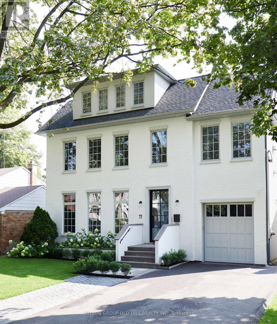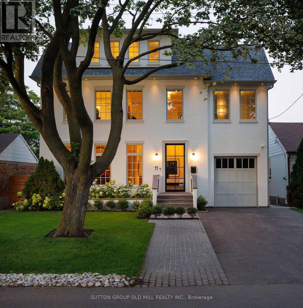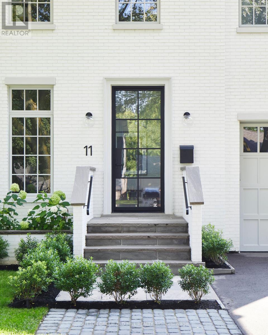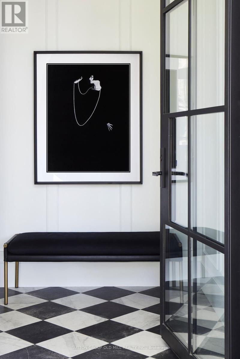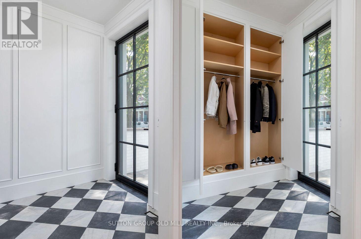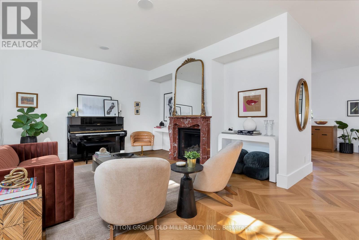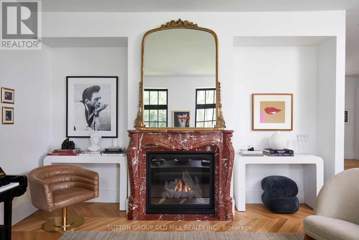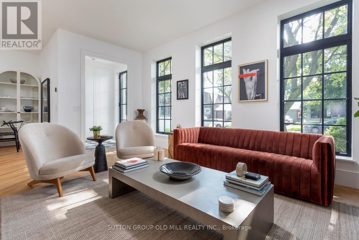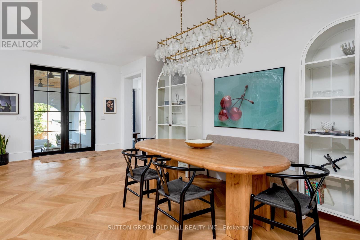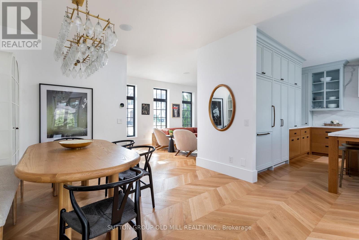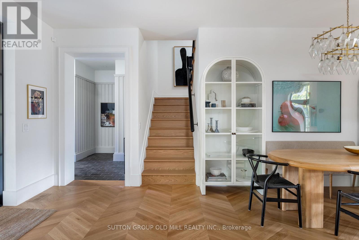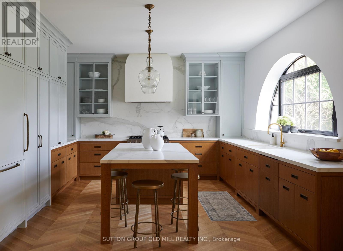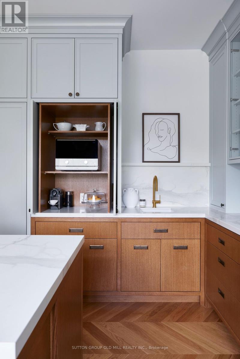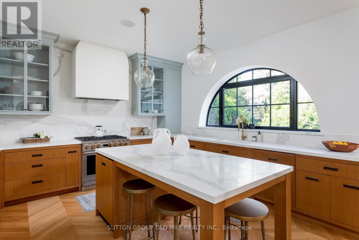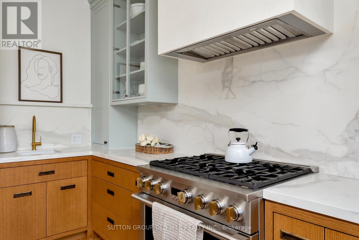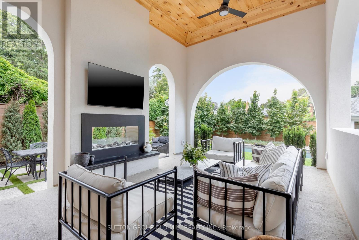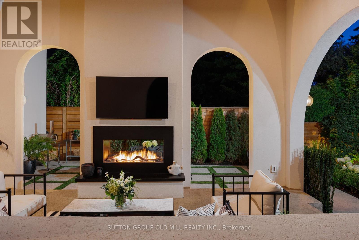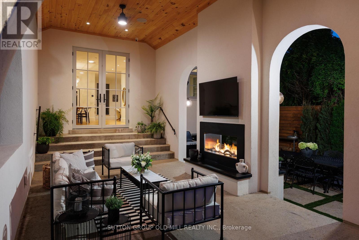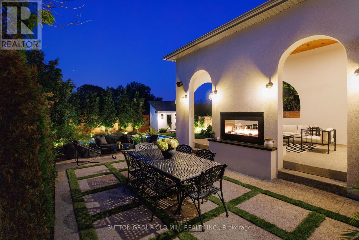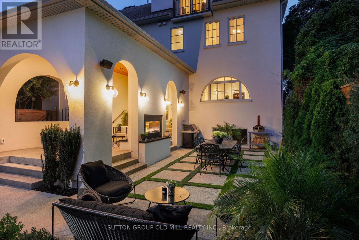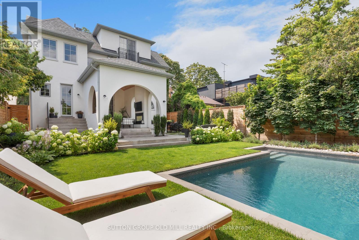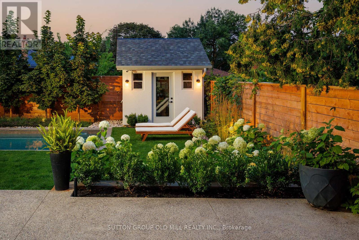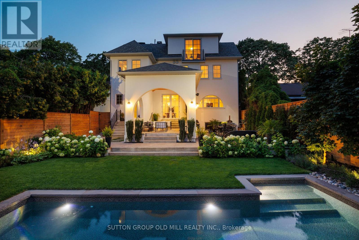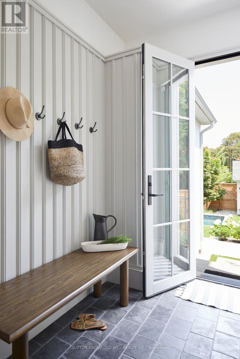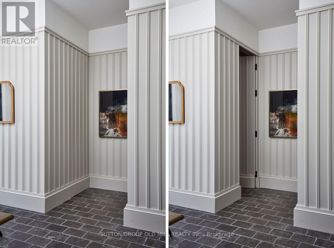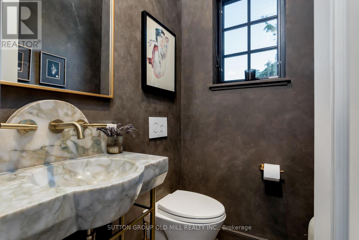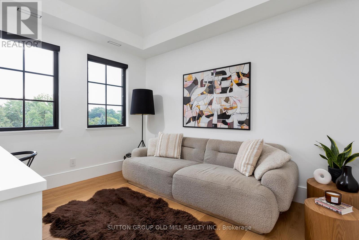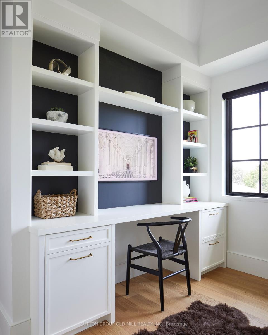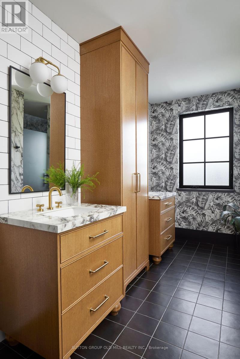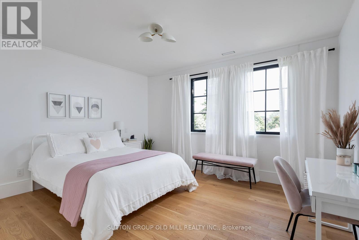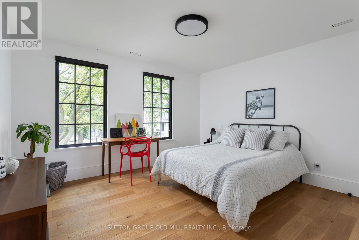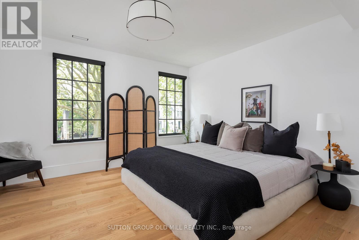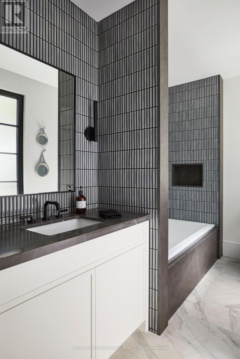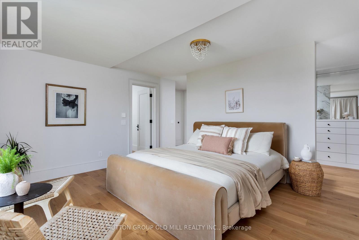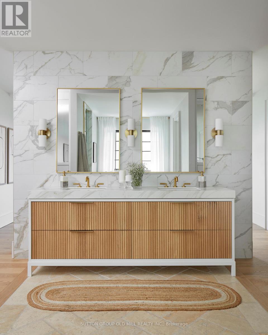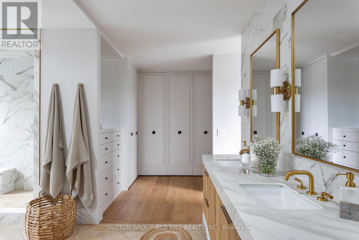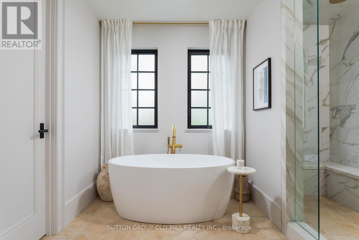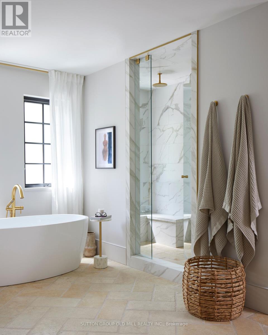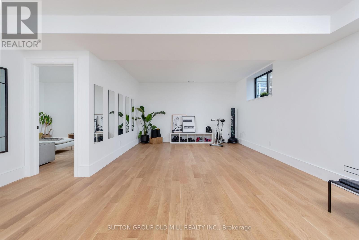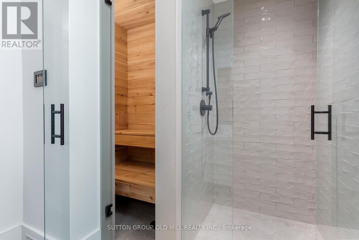We are a fully licensed real estate company that offers full service but at a discount commission. In terms of services and exposure, we are identical to whoever you would like to compare us with. We are on MLS®, all the top internet real estate sites, we place a sign on your property ( if it's allowed ), we show the property, hold open houses, advertise it, handle all the negotiations, plus the conveyancing. There is nothing that you are not getting, except for a high commission!
11 BEAUCOURT ROAD, Toronto (Stonegate-Queensway)
Quick Summary
MLS®#W8291270
Property Description
Welcome To 11 Beaucourt, Where Tasteful Design Meets Every Day Function. 3300 square feet of living space awaits you in this meticulously laid out three-story home. The Beautiful Exterior Shows A Contemporary Take On A Georgian Style Home. As You Enter This Sun Filled Main Floor You Will Not Be Disappointed. The Primary Living Space Includes Custom Chevron Flooring, A Timeless Kitchen, Spacious Living And Dining Rooms & A Functional Mud Room Leading To The Backyard, Garage And Basement. Walk Out To The Covered Patio & Stunning Backyard As An Oasis Awaits You. The Private Back Yard Includes A 2-Sided Fireplace Separating The Living Area & Dining Courtyard, Both Overlooking A Pool. The 2nd Floor Includes 3 Gracious Sized Bedrooms, 2 Bathrooms & Bonus Room With Cathedral Ceilings. Unwind In A 3rd Storey Principal Retreat Featuring A Grand Ensuite, Built In Wardrobe & City/Tree Top Views. Other Features Include Sauna, Audio System, 3rd Floor Storage Room & Hidden Cabinetry Throughout.This Home Has So Much To Offer All While Living On A Quiet Cul-De-Sac In Sunnylea. **** EXTRAS **** Turn Key At Its Best! Incredible Custom Details: Hand Crafted Marble Fireplace, Chevron Floors, Hidden Powder Room, Fibreglass Windows & Much More. Walking Distance To The Lake And Bloor While A Short Drive To The Downtown Core & West End. (id:32467)
Property Features
Building
- Appliances: Central Vacuum
- Basement Development: Finished
- Basement Type: N/A (Finished)
- Construction Style: Detached
- Cooling Type: Central air conditioning
- Exterior Finish: Stucco
- Fireplace: No
- Flooring Type: Hardwood
- Interior Size: 3499.9705 - 4999.958 sqft
- Building Type: House
- Stories: 3
- Utility Water: Municipal water
Features
- Feature: Sump Pump, Sauna
Land
- Land Size: 45.3 x 123 FT
- Sewer: Sanitary sewer
Ownership
- Type: Freehold
Structure
- Structure: Shed
Information entered by SUTTON GROUP OLD MILL REALTY INC.
Listing information last updated on: 2024-09-17 02:42:37
Book your free home evaluation with a 1% REALTOR® now!
How much could you save in commission selling with One Percent Realty?
Slide to select your home's price:
$500,000
Your One Percent Realty Commission savings†
$500,000
One Percent Realty's top FAQs
We charge a total of $7,950 for residential properties under $400,000. For residential properties $400,000-$900,000 we charge $9,950. For residential properties over $900,000 we charge 1% of the sale price plus $950. Plus Applicable taxes, of course. We also offer the flexibility to offer more commission to the buyer's agent, if you want to. It is as simple as that! For commercial properties, farms, or development properties please contact a One Percent agent directly or fill out the market evaluation form on the bottom right of our website pages and a One Percent agent will get back to you to discuss the particulars.
Yes, yes, and yes.
Learn more about the One Percent Realty Deal

