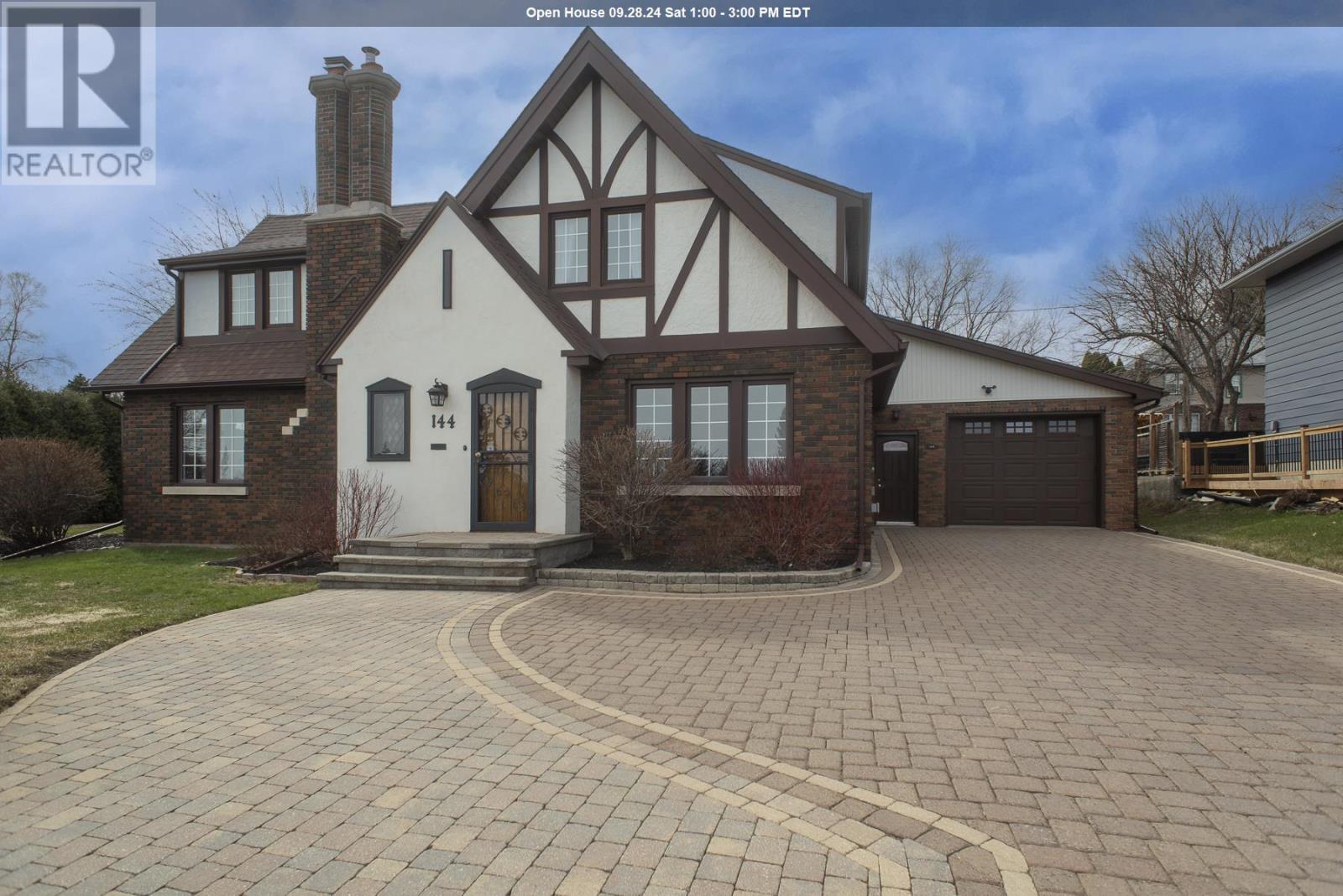We are a fully licensed real estate company that offers full service but at a discount commission. In terms of services and exposure, we are identical to whoever you would like to compare us with. We are on MLS®, all the top internet real estate sites, we place a sign on your property ( if it's allowed ), we show the property, hold open houses, advertise it, handle all the negotiations, plus the conveyancing. There is nothing that you are not getting, except for a high commission!
144 High ST S, THUNDER BAY
Quick Summary
- Location
- 144 High ST S, THUNDER BAY, Ontario P7B3K5
- Price
- $1,199,000
- Status:
- For Sale
- Property Type:
- Single Family
- Area:
- 3355ft2
- Bedrooms:
- 4
- Bathrooms:
- 3
- Open House:
-
28/09/2024 01:00:00 PM to
28/09/2024 03:00:00 PM -
29/09/2024 11:00:00 AM to
29/09/2024 12:30:00 PM
MLS®#TB241072
Property Description
Nestled in Thunder Bay's Mariday Park, this Tudor-style residence exudes timeless elegance and luxury. Positioned on a prestigious address, it offers a lifestyle of sophistication and tranquility. The meticulously manicured lot and spacious triple lot afford privacy, complemented by mature trees adding to the sense of seclusion. Entering, guests are greeted by a grand foyer with original woodwork and century-old wainscoting, setting the tone for old-world charm. Hardwood floors flow throughout, guiding to inviting spaces. The expansive living room features a gas fireplace, while a sunny sunroom and grand dining room with an imported Turkish light fixture offer comfort and elegance. The chef's kitchen boasts Corian countertops and sleek appliances, making meal preparation enjoyable. A main floor bonus room adds versatility. Upstairs, four generously sized bedrooms, including a sumptuous master suite, offer picturesque views. The lower level presents opportunities for recreation with a spacious rec room, laundry room, and ample storage. Outside, a private lock stone patio with a newer Bullfrog hot tub promises relaxation. Recent upgrades ensure peace of mind. This home combines old-world charm with modern amenities, embodying Thunder Bay living at its finest. Schedule a showing today! (id:32467)
Property Features
Building
- Appliances: Dishwasher, Oven - Built-In, Alarm System, Water purifier, Stove, Dryer, Refrigerator, Washer
- Architectural Style: 2 Level
- Basement Type: Full
- Construction Style: Detached
- Fireplace: No
- Interior Size: 3355 sqft
- Stories: 2
- Utility Water: Municipal water
Features
- Feature: Interlocking Driveway
Land
- Land Size: under 1/2 acre
- Sewer: Sanitary sewer
Storage Type
- Storage Type: Storage Shed
Structure
- Structure: Patio(s), Shed
Information entered by ROYAL LEPAGE LANNON REALTY
Listing information last updated on: 2024-09-25 19:22:45
Book your free home evaluation with a 1% REALTOR® now!
How much could you save in commission selling with One Percent Realty?
Slide to select your home's price:
$500,000
Your One Percent Realty Commission savings†
$500,000
One Percent Realty's top FAQs
We charge a total of $7,950 for residential properties under $400,000. For residential properties $400,000-$900,000 we charge $9,950. For residential properties over $900,000 we charge 1% of the sale price plus $950. Plus Applicable taxes, of course. We also offer the flexibility to offer more commission to the buyer's agent, if you want to. It is as simple as that! For commercial properties, farms, or development properties please contact a One Percent agent directly or fill out the market evaluation form on the bottom right of our website pages and a One Percent agent will get back to you to discuss the particulars.
Yes, yes, and yes.
Learn more about the One Percent Realty Deal






































