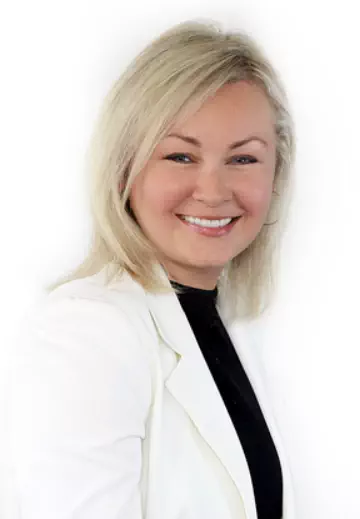We are a fully licensed real estate company that offers full service but at a discount commission. In terms of services and exposure, we are identical to whoever you would like to compare us with. We are on MLS®, all the top internet real estate sites, we place a sign on your property ( if it's allowed ), we show the property, hold open houses, advertise it, handle all the negotiations, plus the conveyancing. There is nothing that you are not getting, except for a high commission!
436139 4TH LINE, Melancthon
Quick Summary
MLS®#X8296954
Property Description
Welcome to this Rural Haven nestled on a 2 acre Lot in Beautiful Melanchthon Township. This Property is situated in a peaceful countryside setting, yet just a short drive to Shelburne; offering you the best of both worlds. What make this property truly unique is that it has a meticulously maintained 2-Storey, 3-bedroom, 2-bathroom Main House with a Separate in-law suite AND a Portable with finished Living space. Experience the joys of outdoor living on the expansive wrap-around deck on the Main House, where you can soak in the sights and sounds of nature or host memorable gatherings with loved ones. The sprawling lawn provides plenty of space for recreation and gardening enthusiasts alike. This property features numerous recent upgrades! Step inside the Main House and discover a thoughtfully designed layout, where comfort meets functionality. The Kitchen, the heart of the home, is a chef's delight, featuring an Eat-in Island, ample counter space, modern appliances, and abundance of storage. Enjoy the recently constructed, 660sqft Addition to this home that includes a Beautiful Family room with a Stone Fireplace, and a luxurious Primary suite with a W/I closet and 4pc Ensuite! This Home is Perfect for multigenerational living, can provide Supplemental income or good for simply accommodating guests; the in-law suite provides a private sanctuary with 2 bedrooms and 1 bathroom, of fully separate Living space. The Separate entrance with Two Covered Porches, ensures privacy, while still maintaining a seamless connection to the main residence with the common Mudroom/Laundry Room. The Portable has been remodeled to include a Kitchen, 2 Bedrooms and a Living room; awaiting some finishing to unlock its full functionality. You need to see this home in person to Appreciate all of the amazing Features it Offers! Enjoy the tranquility of rural living in this Updated Modern Home that feels like home as soon as you walk in the door! Don't miss your chance at this incredible home! **** EXTRAS **** Other Upgrade: New Steel Roof 2023, New Propane Furnace 2020, 2 Ductless Splits 2023, Upgraded Kitchen in Both Houses 2023, New Front door and All new windows in-law suite (except Bathroom) 2023, 3 New Sliding Glass Doors 2023 + many more (id:32467)
Property Features
Building
- Amenities: Fireplace(s)
- Appliances: Water Heater, Water softener, Dryer, Microwave, Refrigerator, Stove, Washer, Window Coverings
- Basement Type: Partial
- Construction Style: Detached
- Cooling Type: Wall unit
- Exterior Finish: Aluminum siding, Stone
- Fireplace: Yes
- Flooring Type: Laminate, Vinyl
- Interior Size: 3499.9705 - 4999.958 sqft
- Building Type: House
- Stories: 2
Features
- Feature: Flat site
Land
- Land Size: 185.1 x 473.3 FT|2 - 4.99 acres
- Sewer: Septic System
Ownership
- Type: Freehold
Structure
- Structure: Deck, Porch
Zoning
- Description: Agricultual
Information entered by MCCARTHY REALTY
Listing information last updated on: 2024-09-23 12:23:55
Book your free home evaluation with a 1% REALTOR® now!
How much could you save in commission selling with One Percent Realty?
Slide to select your home's price:
$500,000
Your One Percent Realty Commission savings†
$500,000
Send a Message
One Percent Realty's top FAQs
We charge a total of $7,950 for residential properties under $400,000. For residential properties $400,000-$900,000 we charge $9,950. For residential properties over $900,000 we charge 1% of the sale price plus $950. Plus Applicable taxes, of course. We also offer the flexibility to offer more commission to the buyer's agent, if you want to. It is as simple as that! For commercial properties, farms, or development properties please contact a One Percent agent directly or fill out the market evaluation form on the bottom right of our website pages and a One Percent agent will get back to you to discuss the particulars.
Yes, yes, and yes.
Learn more about the One Percent Realty Deal
Robert E. Lyon SALESPERSON
- Phone:
- 519-938-7109
- Email:
- robert@onepercentrealty.com
- Support Area:
- ORANGEVILLE, SHELBURNE, GUELPH, BOLTON, TOTTENHAM, GRAND VALLEY, KITCHENER, WATERLOO, FERGUS, ELORA, MONO, ARTHUR, CALEDON, BRAMPTON, MISSISSAUGA, MULMUR, ALISTON, HILLBURG, MELANCTHON, AMARANTH, ARISS, BURLINGTON, OAKVILLE, MILTON, TORONTO
I am a well experienced, honest, professional FULL-TIME Realtor® who services ORANGEVILLE & SUR ...
Full ProfileBal Sihra Salesperson
- Phone:
- 4168824437
- Email:
- balsihra@gmail.com
- Support Area:
- Orangeville, Shelburne, Mono, Arthur, Aliston, Melancthon, Amaranth, Grand Valley, Tottenham, Fergus, Caledon, Brampton, Mississauga, Guelph, Milton, Oakville.
...
Full ProfileAnna Fitzcharles REALTOR®
- Phone:
- 4168585657
- Email:
- annafitzcharles@gmail.com
- Support Area:
- DUFFERIN COUNTY, ALLISTON, AMARANTH, ARTHUR, BRAMPTON, CALEDON, EAST GARAFRAXA, ELORA, ERIN, FERGUS, GRAND VALLEY, GUELPH, HILLSBURG, MELANCTHON, MILTON, MISSISSAUGA, MONO, MULMUR, ORANGEVILLE, SHELBURNE, TORONTO
ü As a proud resident of East Garafraxa, ON, I'm well-acquainted with the best that Dufferin ...
Full Profile
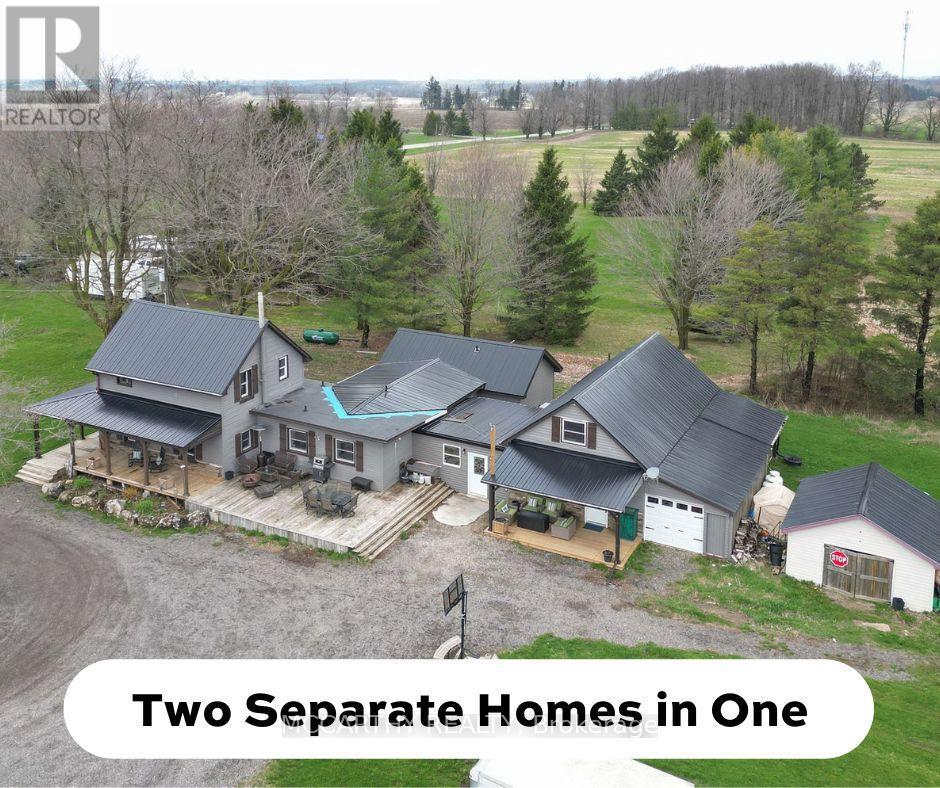






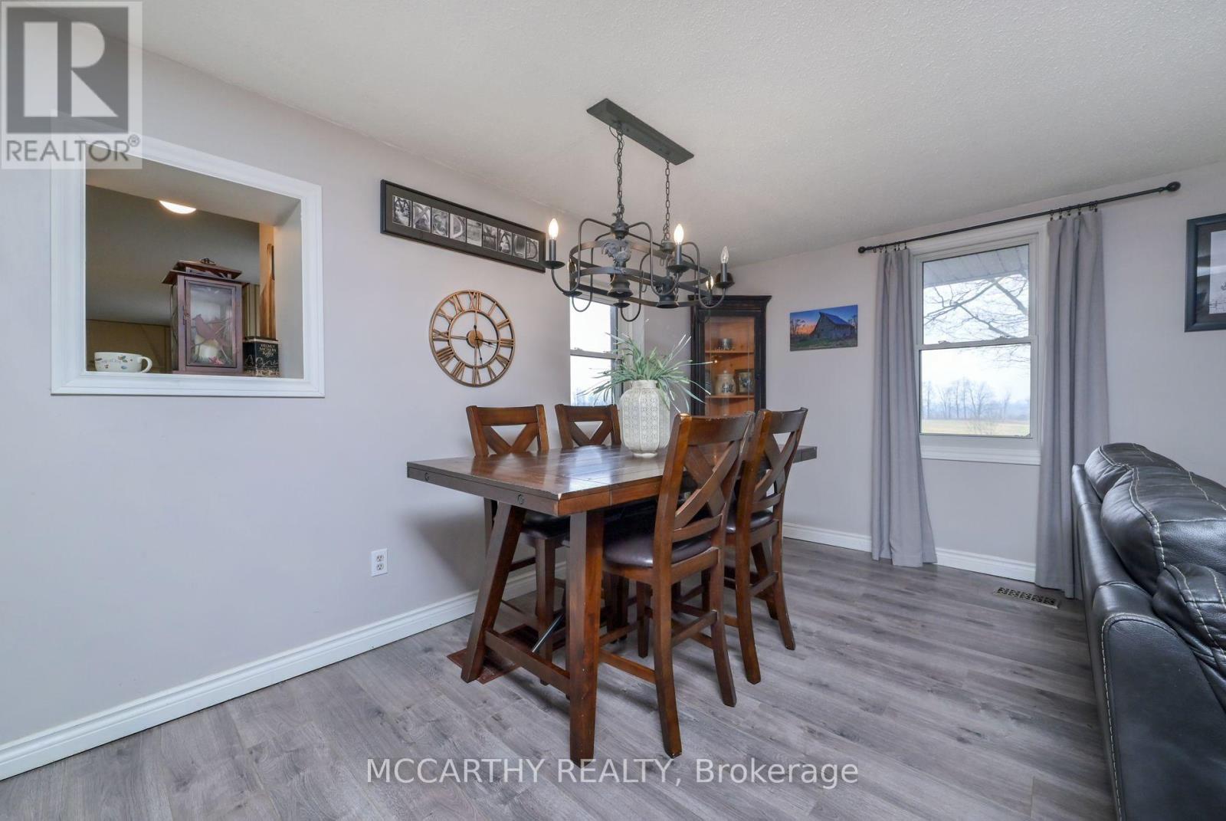


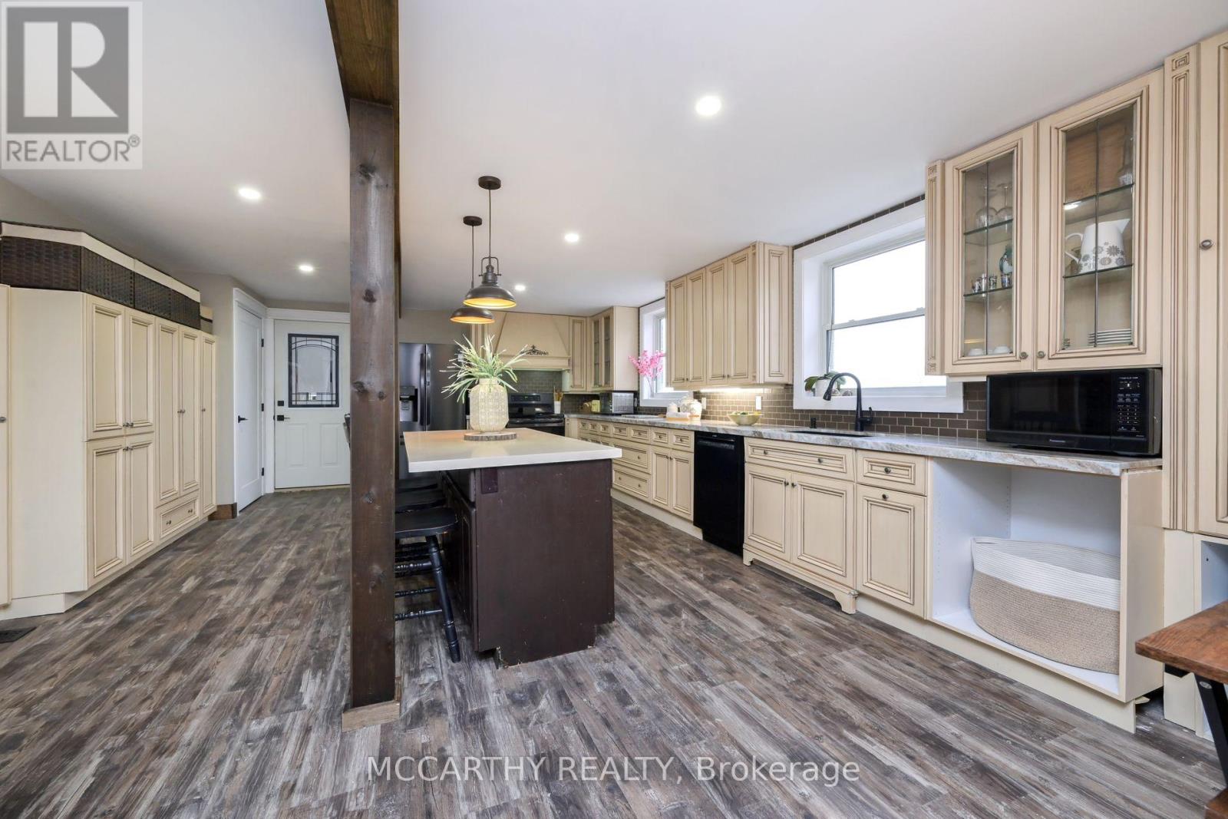




















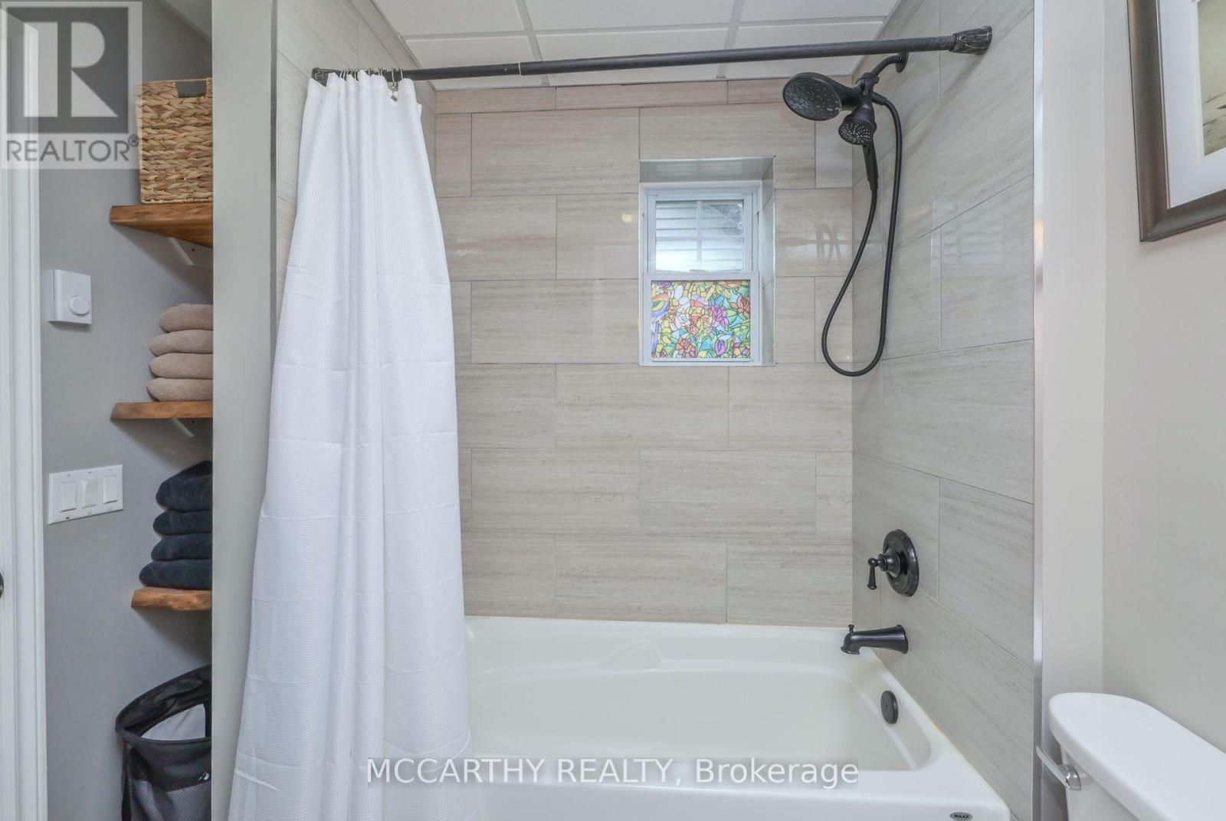








.jpg)

