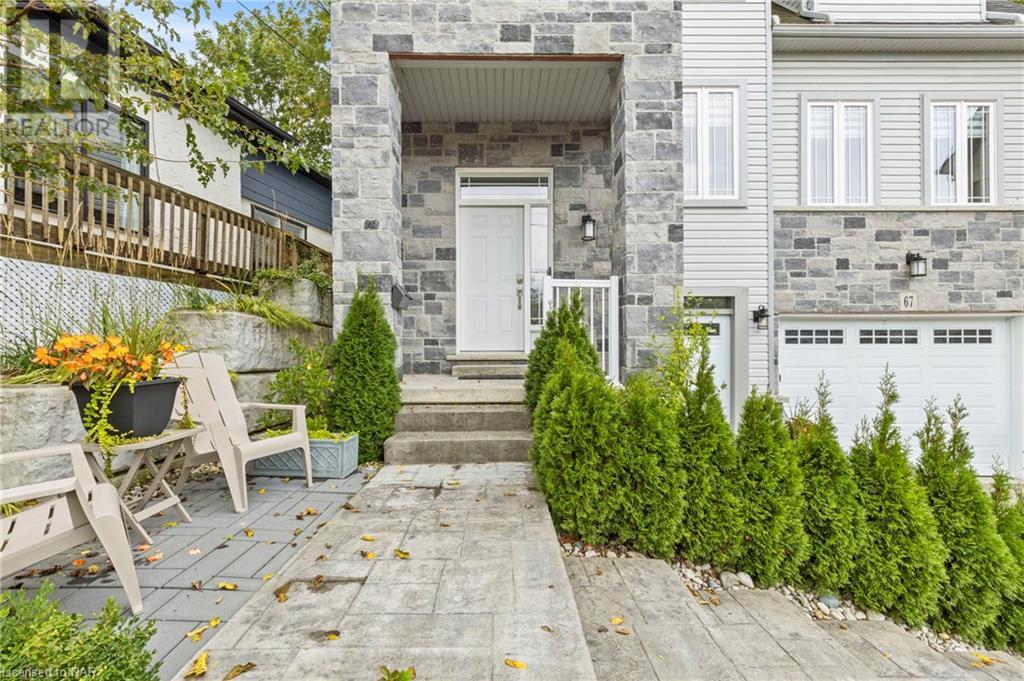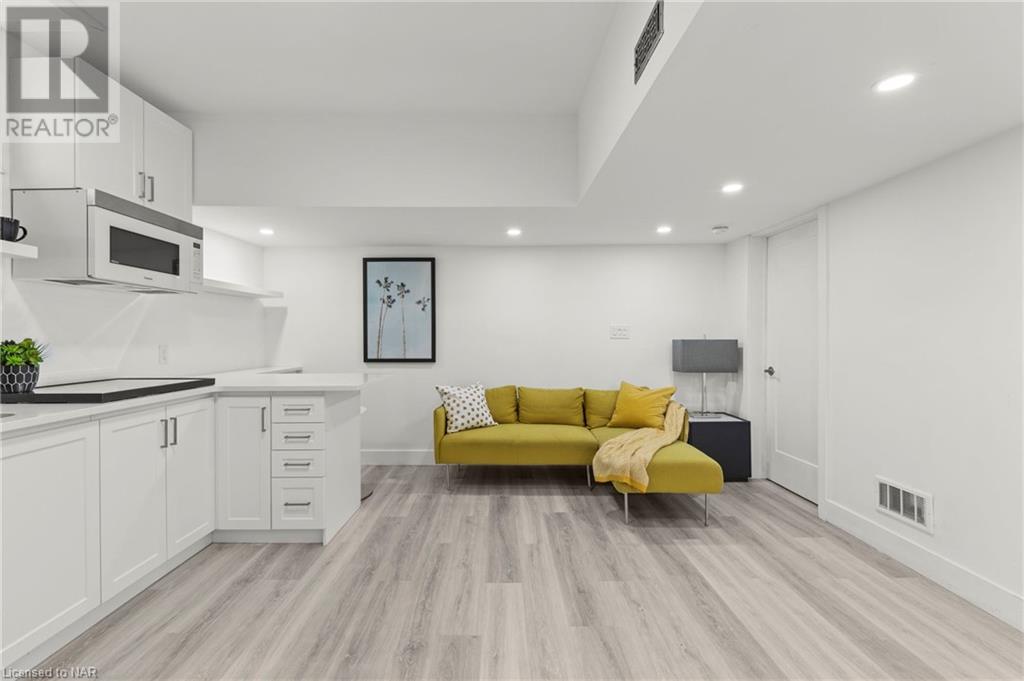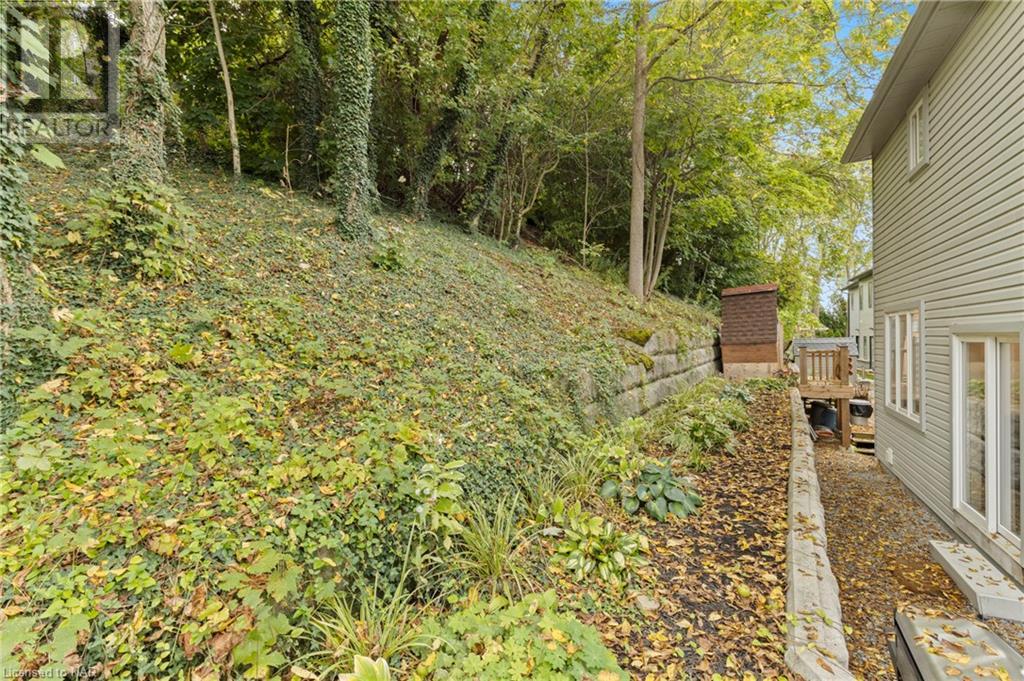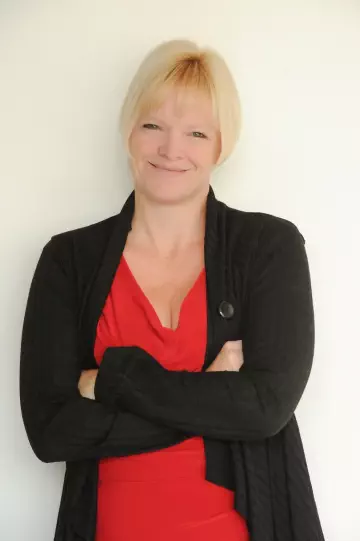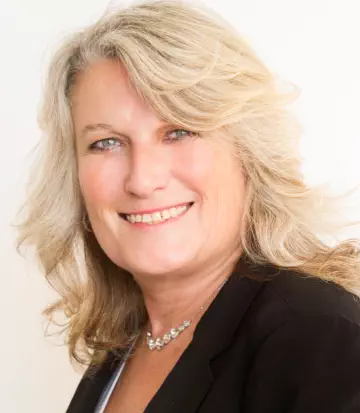We are a fully licensed real estate company that offers full service but at a discount commission. In terms of services and exposure, we are identical to whoever you would like to compare us with. We are on MLS®, all the top internet real estate sites, we place a sign on your property ( if it's allowed ), we show the property, hold open houses, advertise it, handle all the negotiations, plus the conveyancing. There is nothing that you are not getting, except for a high commission!
67 BRADLEY Street, ST. CATHARINES
Quick Summary
MLS®#40649641
Property Description
Not quite ready for a condo, but also don’t want to spend your summers tending to lots of yard work? Welcome to 67 Bradley Steet, where having no backyard means more time for travelling and other things you love doing! Experience the pinnacle of serene living in this breathtaking home with in-law suite that’s thoughtfully perched into the side of the Niagara escarpment. Perfect for those seeking a blend of luxury, comfort and low-maintenance living! Nestled in a tranquil setting, this home offers a unique blend of natural beauty and modern comfort. From the exquisitely landscaped front porch, sit and enjoy your morning coffee where the water from Mountain Locks Park creates a soothing symphony. This stunning 2 storey home with top-notch finishes features 3 bedrooms and 3+1 bathrooms. As you step inside, you’re immediately greeted by the magnificence of this home. A bright and spacious foyer as well as a gorgeous wood staircase seamlessly connect you to the open concept living area. The combination of the layout, the fireplace wall, and the tasteful finishes captivate you the moment you step inside. The kitchen features quartz countertops, plenty of cabinetry and high-end appliances including a large double oven and a wine fridge. The patio doors off the kitchen lead right into the slope of the escarpment, with just enough space for the essentials - a BBQ. The second level offers a large primary bedroom with a walk-in closet and ensuite bathroom. Two additional bedrooms share a 4-piece bathroom. Heading back downstairs, you'll find a small self-contained in-law suite at ground level. It was thoughtfully designed to be it’s own separate unit, yet it also seamlessly connects to the main part of the home should you desire to use it as a rec room, home office or as a space for an adult child to live in - lots of options! Overall, this home is far from ordinary - so for someone with unique taste and style, this could be your perfect match! (id:32467)
Property Features
Ammenities Near By
- Ammenities Near By: Beach, Golf Nearby, Hospital, Park, Place of Worship, Playground, Schools, Shopping
Building
- Appliances: Dishwasher, Microwave, Refrigerator, Stove, Hood Fan, Window Coverings
- Architectural Style: 2 Level
- Basement Development: Finished
- Basement Type: Full (Finished)
- Construction Style: Detached
- Cooling Type: Central air conditioning
- Exterior Finish: Stone, Vinyl siding
- Fireplace: Yes
- Interior Size: 1685 sqft
- Building Type: House
- Stories: 2
- Utility Water: Municipal water
Features
- Feature: Sump Pump, Automatic Garage Door Opener, In-Law Suite
Land
- Land Size: 0.099 ac|under 1/2 acre
- Sewer: Municipal sewage system
Ownership
- Type: Freehold
Structure
- Structure: Porch
Zoning
- Description: R1
Information entered by RE/MAX HENDRIKS TEAM REALTY
Listing information last updated on: 2024-09-26 19:00:23
Book your free home evaluation with a 1% REALTOR® now!
How much could you save in commission selling with One Percent Realty?
Slide to select your home's price:
$500,000
Your One Percent Realty Commission savings†
$500,000
Send a Message
One Percent Realty's top FAQs
We charge a total of $7,950 for residential properties under $400,000. For residential properties $400,000-$900,000 we charge $9,950. For residential properties over $900,000 we charge 1% of the sale price plus $950. Plus Applicable taxes, of course. We also offer the flexibility to offer more commission to the buyer's agent, if you want to. It is as simple as that! For commercial properties, farms, or development properties please contact a One Percent agent directly or fill out the market evaluation form on the bottom right of our website pages and a One Percent agent will get back to you to discuss the particulars.
Yes, yes, and yes.
Learn more about the One Percent Realty Deal
Sherri Van Sickle SALESPERSON - NIAGARA REGION
- Phone:
- (289) 321-2112
- Email:
- sherrivansickle@gmail.com
- Support Area:
- Grimsby, Beamsville, Vineland, St. Catharines, Niagara Falls, Welland, Port Colborne, Ridgeway, Crystal Beach, Fort Erie, Stevensville
**1% CASH BACK ON PURCHASES** GRIMSBY, BEAMSVILLE, VINELAND, FORT ERIE, RIDGEWAY, CRYSTAL BEACH ...
Full ProfileGill Foster Broker
- Email:
- gillfoster1pc@gmail.com
- Support Area:
- Niagara Falls, Welland, Thorold, Fort Erie, Stevensville, Ridgeway, Beamsville, Grimsby, St. Catharines, and surrounding areas
I believe in providing a personal service for my clients and building a relationship with them - the ...
Full ProfileGraham Durrant Broker
- Phone:
- (289) 321-2611
- Email:
- graham@onepercentrealty.com
- Support Area:
- Niagara Falls, St. Catharines, Grimsby, Port Colborne, Welland, Thorold, Beamsville, Vineland, Ridgeway, Crystal Beach, Fort Erie, Stevensville, Niagara-on-the-Lake, Jordan, Toronto
--- The Van Sickle / Durrant Team --- 3 agents to serve you better! Our family team of Sherri, ...
Full Profile































