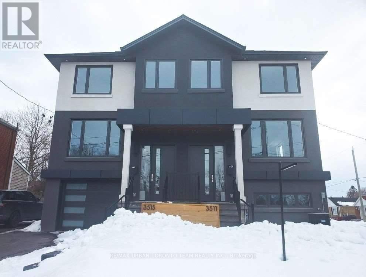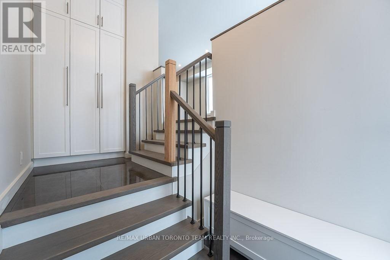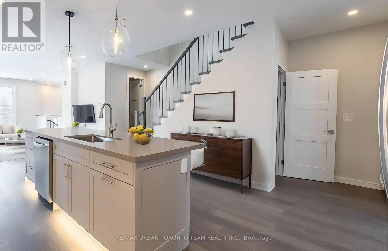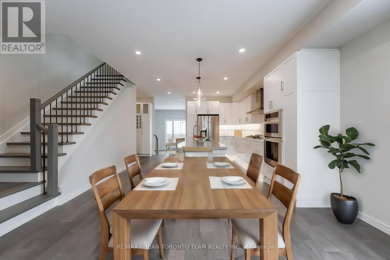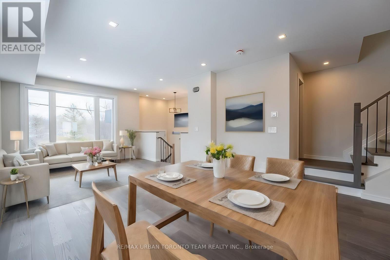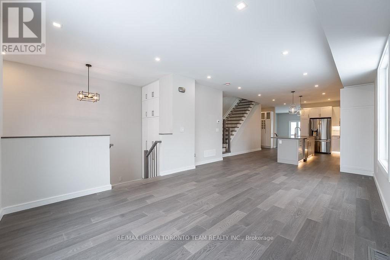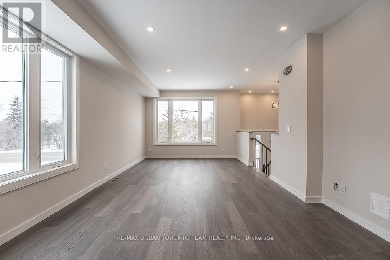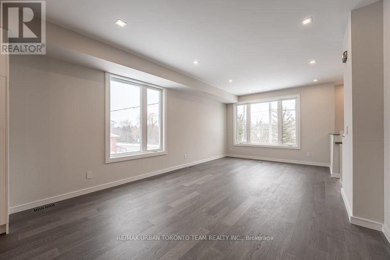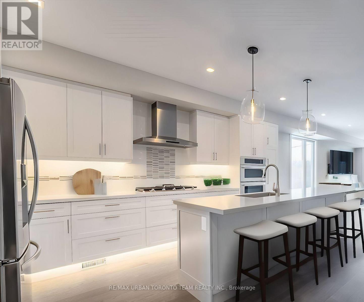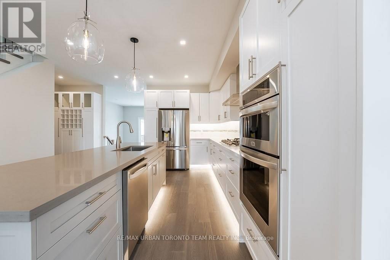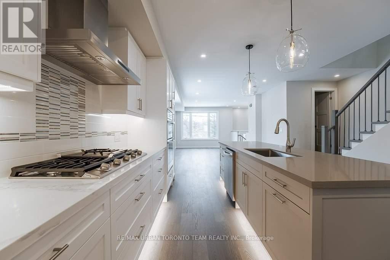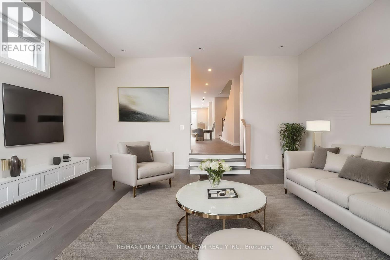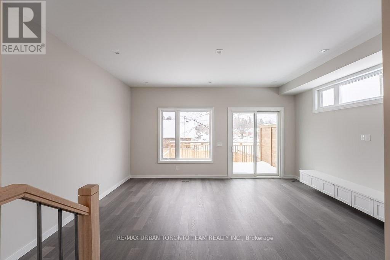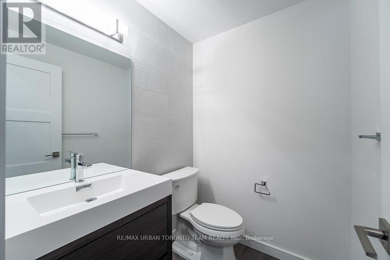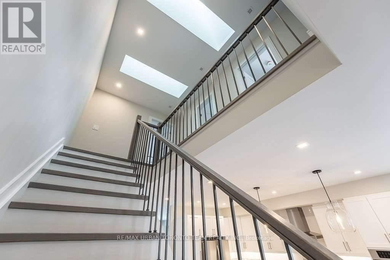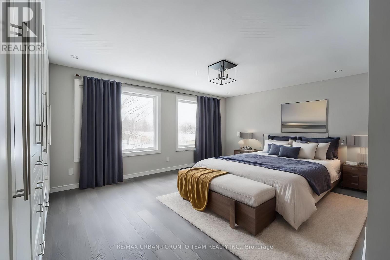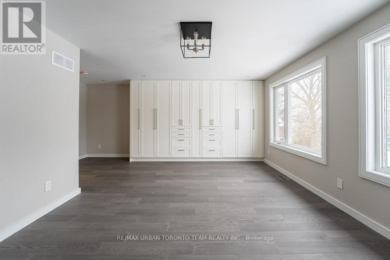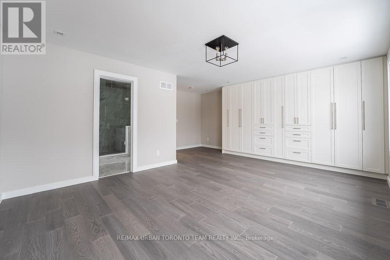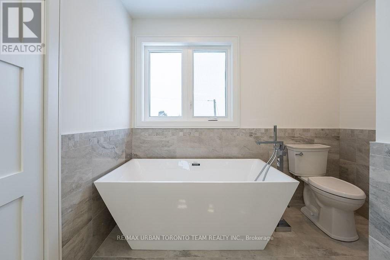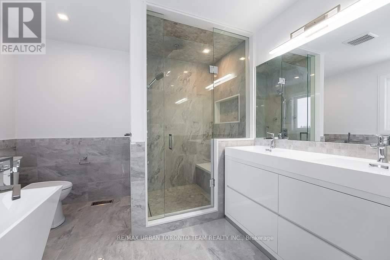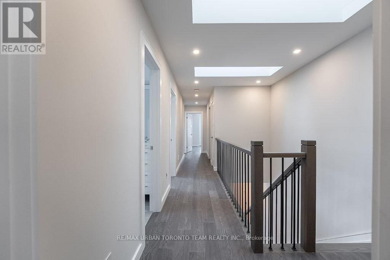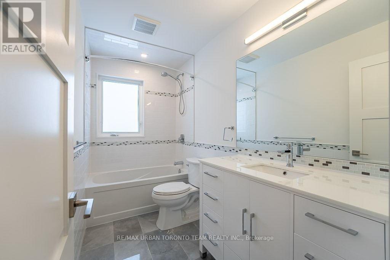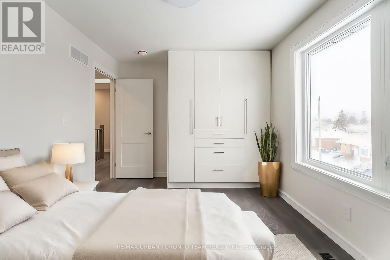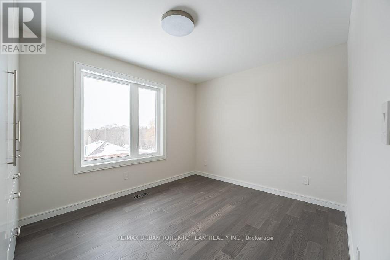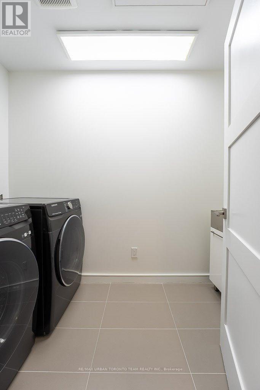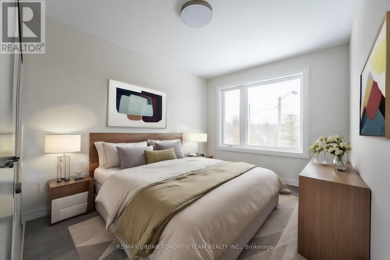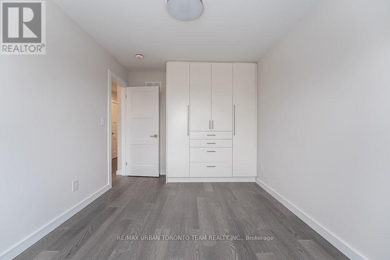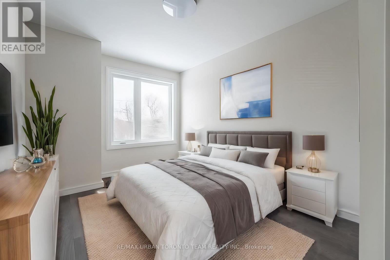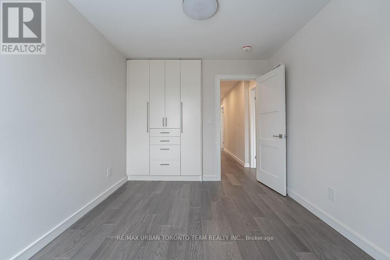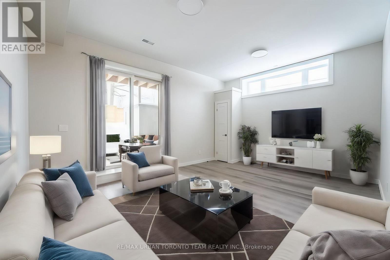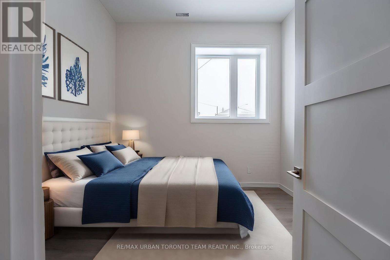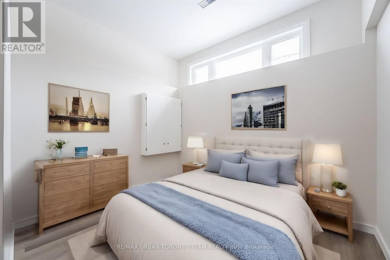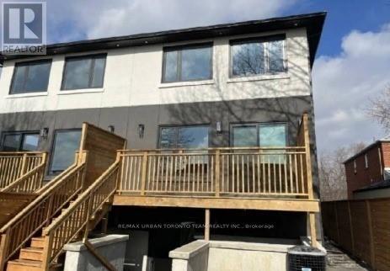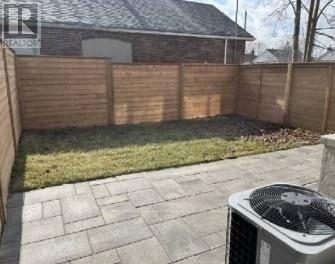We are a fully licensed real estate company that offers full service but at a discount commission. In terms of services and exposure, we are identical to whoever you would like to compare us with. We are on MLS®, all the top internet real estate sites, we place a sign on your property ( if it's allowed ), we show the property, hold open houses, advertise it, handle all the negotiations, plus the conveyancing. There is nothing that you are not getting, except for a high commission!
3511 ST CLAIR AVENUE E, Toronto
Quick Summary
- Location
- 3511 ST CLAIR AVENUE E, Toronto, Ontario M1K1L4
- Price
- $1,399,900
- Status:
- For Sale
- Property Type:
- Single Family
- Bedrooms:
- 4 bed +2
- Bathrooms:
- 4
- Open House:
-
18/05/2024 02:00:00 PM to
18/05/2024 04:00:00 PM -
19/05/2024 02:00:00 PM to
19/05/2024 04:00:00 PM
MLS®#E8304514
Property Description
This beautiful brand new semi-detached home boasts 4 bedrooms, 4 bathrooms, and 2400 sqft of space. It features surface parking at the back with additional street parking if needed, along with a fenced backyard complete with a deck and gas line. The main floor and parts of the basement offer 10ft ceilings, while the basement also includes a walk-out to a covered terrace with a gas line. The modern kitchen is equipped with ample cupboard space, stainless steel appliances, quartz countertops, and a large breakfast island. The master bedroom includes custom closets and an ensuite bathroom, while the other bedrooms also feature built-in closets. Hardwood floors run throughout, complemented by designer light fixtures and potlights. Conveniently located close to TTC, shopping, groceries, and restaurants, this home also includes a basement kitchen with appliances, a tankless hot water tank, and an HRV system. The main floor features a sunken living room with a walk-out to the deck and backyard, along with a powder room. On the second floor, two large skylights illuminate the space, with the master bedroom offering two large windows, built-in closets, and a luxurious ensuite bathroom with heated floors. The laundry room on this floor includes a skylight, stainless steel sink, and linen closet. Outside, there's a new fence, deck, and interlock with grass, along with a large barn garage door and two parking spaces, all adding to the great curb appeal of this stunning home. 3515 St. Clair ave E Also for sale for the same price. (id:32467)
Property Features
Building
- Appliances: Dishwasher, Dryer, Microwave, Range, Refrigerator, Stove, Washer
- Basement Features: Separate entrance
- Basement Type: N/A
- Construction Style: Semi-detached
- Cooling Type: Central air conditioning
- Exterior Finish: Stucco
- Fireplace: No
- Building Type: House
- Stories: 2
- Utility Water: Municipal water
Land
- Land Size: 23.98 x 112.8 FT
- Sewer: Sanitary sewer
Ownership
- Type: Freehold
Information entered by RE/MAX URBAN TORONTO TEAM REALTY INC.
Listing information last updated on: 2024-05-16 23:24:57
Book your free home evaluation with a 1% REALTOR® now!
How much could you save in commission selling with One Percent Realty?
Slide to select your home's price:
$500,000
Your One Percent Realty Commission savings†
$500,000
Send a Message
One Percent Realty's top FAQs
We charge a total of $7,950 for residential properties under $400,000. For residential properties $400,000-$900,000 we charge $9,950. For residential properties over $900,000 we charge 1% of the sale price plus $950. Plus Applicable taxes, of course. We also offer the flexibility to offer more commission to the buyer's agent, if you want to. It is as simple as that! For commercial properties, farms, or development properties please contact a One Percent agent directly or fill out the market evaluation form on the bottom right of our website pages and a One Percent agent will get back to you to discuss the particulars.
Yes, yes, and yes.
Learn more about the One Percent Realty Deal
Sam AI Zaman Salesperson
- Phone:
- 6477253294
- Email:
- sam.zaman@onepercentrealty.com
- Support Area:
- MARKHAM, STOUFFVILLE, SCARBOROUGH, PICKERING, AJAX, RICHMOND HILL, VAUGHAN, TORONTO, NORTH YORK, AURORA, NEWMARKET, KESWICK, BOLTON, WHITBY, BRADFORD, HOLLAND LANDING, THORNHILL, WOODBRIDGE, ETOBICOKE, bowmanville, OSHAWA, brampton, downtown, guelph, milton, courtice, east york, le
2024 IS YOUR YEAR TO SELL & SAVE!Hello, my name is Sam Al-Zaman, a FULL-TIME&nb ...
Full ProfileVictor Anjos Broker
- Phone:
- (416) 414-2220
- Mobile:
- (416) 414-2220
- Email:
- victor@onepercentrealty.com
- Support Area:
- Downtown Toronto, Toronto Core, West Toronto, Etobicoke, 427, Junction (Toronto), Caledonia (Toronto), King West (Toronto), Queen West (Toronto), Bloor West (Toronto)
s a Real Estate investor (in Toronto) for the past dozen or so years, I have seen the trend of disco ...
Full ProfilePablo Subak Salesperson
- Phone:
- (416) 804-4120
- Mobile:
- (416) 804-4120
- Email:
- psubak@yahoo.com
- Support Area:
- Toronto, Etobicoke, Mississauga, Oakville, Burlington, North York, Brampton, Georgetown, Milton, Halton Hills, Vaughn, Thornhill, Richmond Hill
1% CASH-BACK REBATE** On Home Purchases & 1% TOTAL COMMISSION To Sell Your Home*** LET' ...
Full Profile
