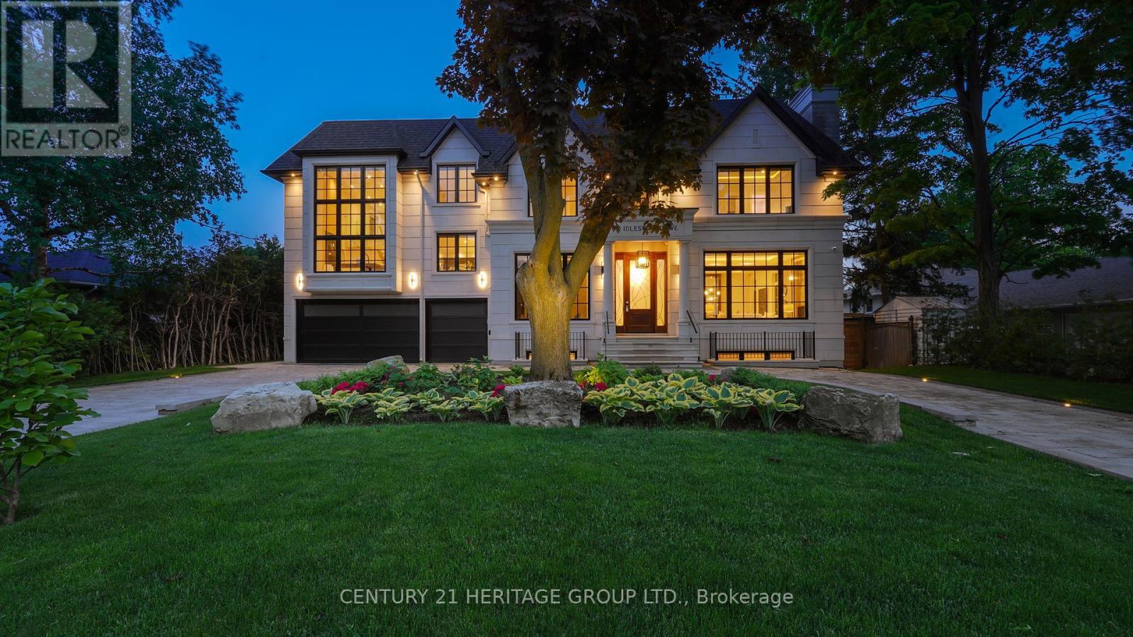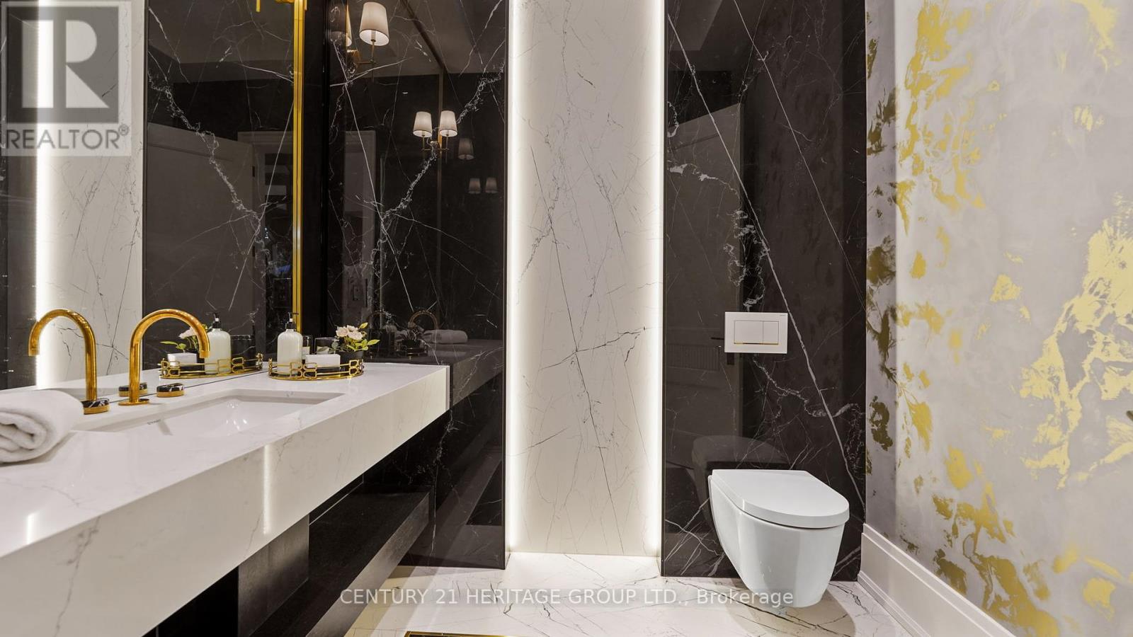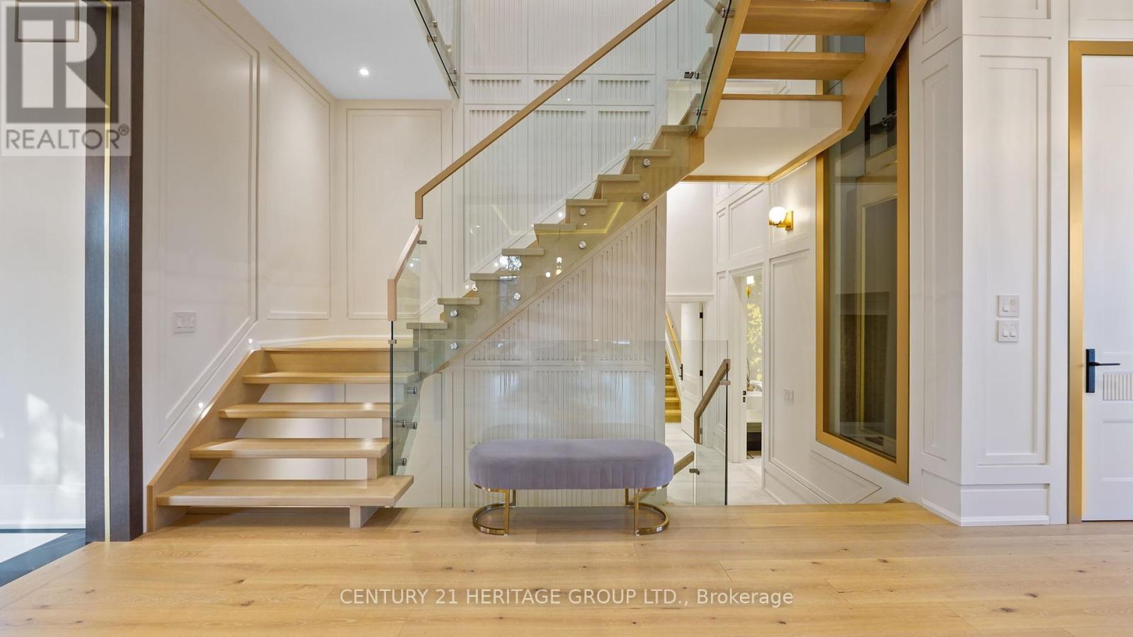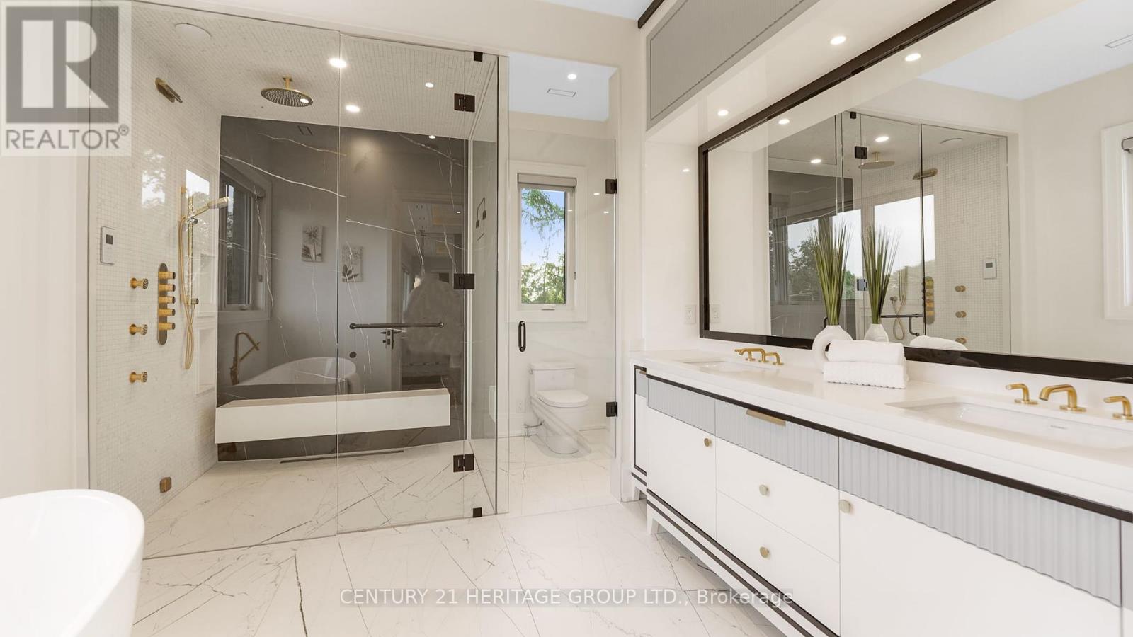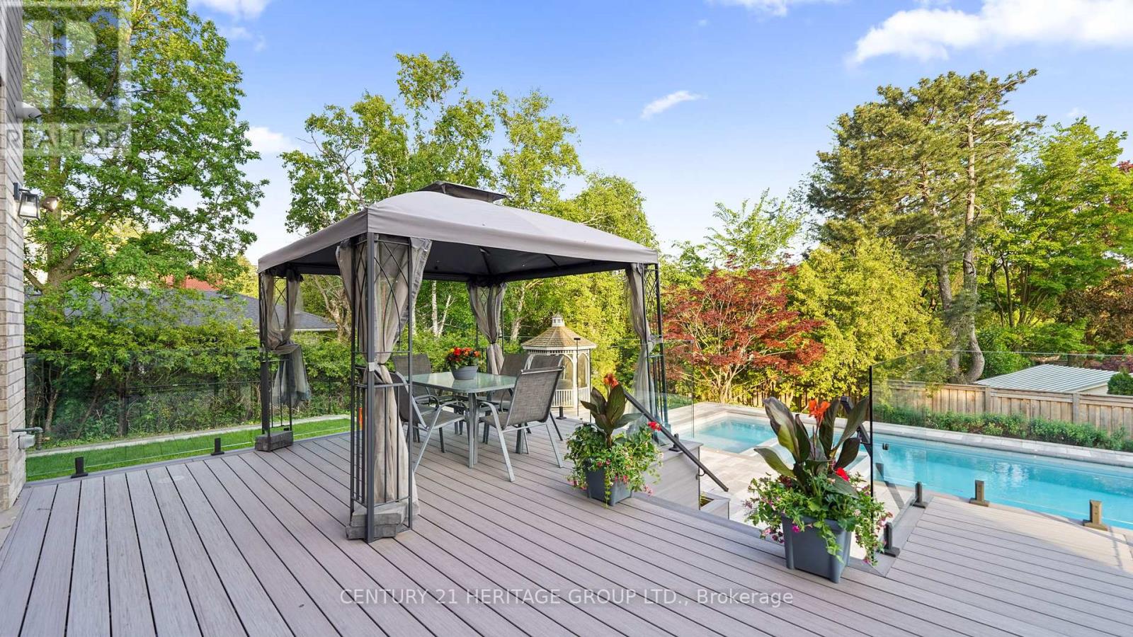We are a fully licensed real estate company that offers full service but at a discount commission. In terms of services and exposure, we are identical to whoever you would like to compare us with. We are on MLS®, all the top internet real estate sites, we place a sign on your property ( if it's allowed ), we show the property, hold open houses, advertise it, handle all the negotiations, plus the conveyancing. There is nothing that you are not getting, except for a high commission!
3 IDLESWIFT DRIVE, Vaughan (Uplands)
Quick Summary
MLS®#N8369760
Property Description
Flawlessly built & artfully designed for grand entertaining and family living! Almost 9,000sqft of total living space that includes a gorgeous 2 storey loft in-law suite about 900sqft above the garage with massive windows and fireplace plus a nanny suite in the lower level! Open concept layout with high ceilings, 7"" white oak engineered hardwood floors, an elevator with glass side wall, a library, a massive chef inspired kitchen with double islands and butler pantry, a family room that overlooks the pool with elevated and open southern views that glance over your neighbour's backyards and roof tops. Nicely elevated and backing onto backyards so you get full privacy. 5 sizeable bedrooms all with their own ensuite and closets. Heated circular driveway, front porch, side entrance and garage! Solid limestone facade Oversized salt water pool with built-in hot tub spa. Backyard still has tons of green space for kids to run around or a backyard court. Rough-ins ready for an outdoor kitchen cabana. 3 Furnaces, 3 A/Cs, 3 Boilers, 5 skylights, irrigation, 6 fireplaces, elevator, B/I speaker, Heated Basement, security system and 16 Cameras. Include: Miele panelled fridge/freezer, Wolf 6 burner gas cooktop, Miele oven and coffee maker, Bosch dishwasher, Samsung Stove, 3 set W/D, 2 bar fridge,central vac **** EXTRAS **** Prestigious upland enclave with no through traffic and park like trees and views with Uplands Golf and Ski club at your doorstep. Just seconds away from Yonge St, HWY 407, HWY7, 3 Golf courses and the future subway extension line! (id:32467)
Property Features
Building
- Amenities: Separate Heating Controls
- Appliances: Central Vacuum, Oven - Built-In
- Basement Development: Finished
- Basement Features: Walk-up
- Basement Type: N/A (Finished)
- Construction Style: Detached
- Cooling Type: Central air conditioning
- Exterior Finish: Brick, Stone
- Fireplace: Yes
- Flooring Type: Hardwood, Porcelain Tile
- Interior Size: 4999.958 - 99999.6672 sqft
- Building Type: House
- Stories: 2
- Utility Water: Municipal water
Features
- Feature: In-Law Suite
Land
- Land Size: 80 x 164.2 FT
- Sewer: Sanitary sewer
Ownership
- Type: Freehold
Information entered by CENTURY 21 HERITAGE GROUP LTD.
Listing information last updated on: 2024-09-17 02:00:39
Book your free home evaluation with a 1% REALTOR® now!
How much could you save in commission selling with One Percent Realty?
Slide to select your home's price:
$500,000
Your One Percent Realty Commission savings†
$500,000
One Percent Realty's top FAQs
We charge a total of $7,950 for residential properties under $400,000. For residential properties $400,000-$900,000 we charge $9,950. For residential properties over $900,000 we charge 1% of the sale price plus $950. Plus Applicable taxes, of course. We also offer the flexibility to offer more commission to the buyer's agent, if you want to. It is as simple as that! For commercial properties, farms, or development properties please contact a One Percent agent directly or fill out the market evaluation form on the bottom right of our website pages and a One Percent agent will get back to you to discuss the particulars.
Yes, yes, and yes.
Learn more about the One Percent Realty Deal

