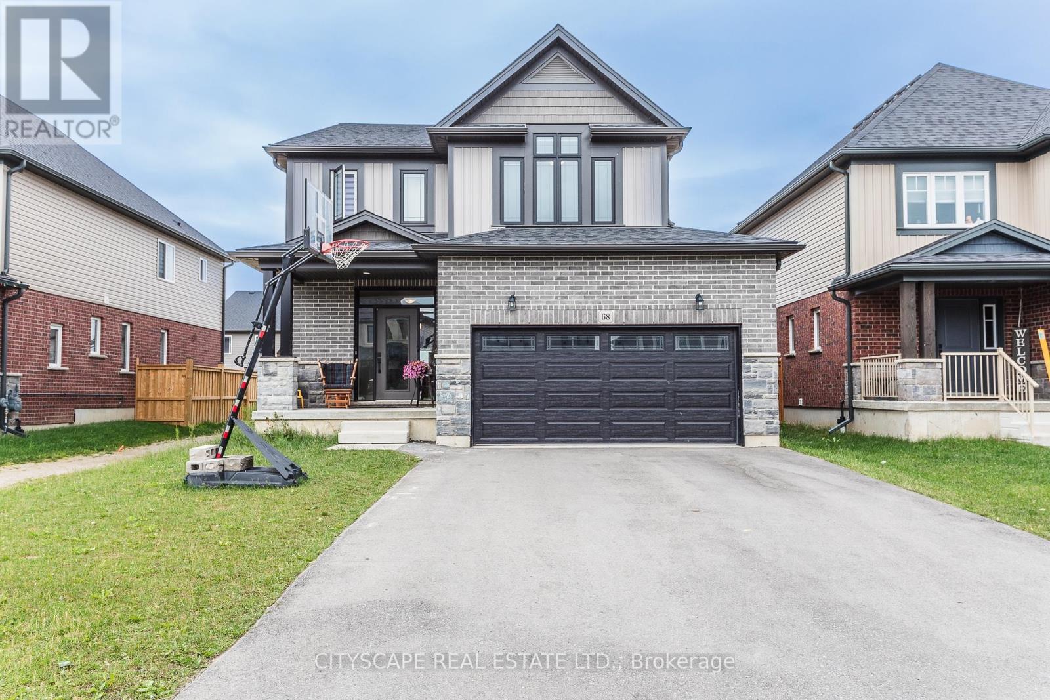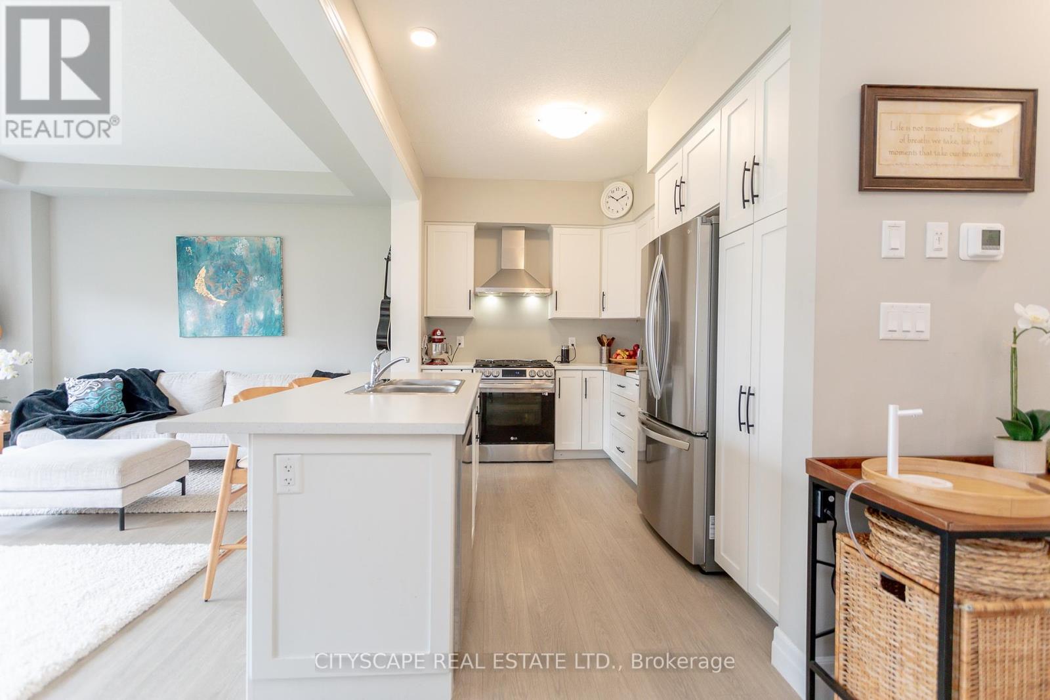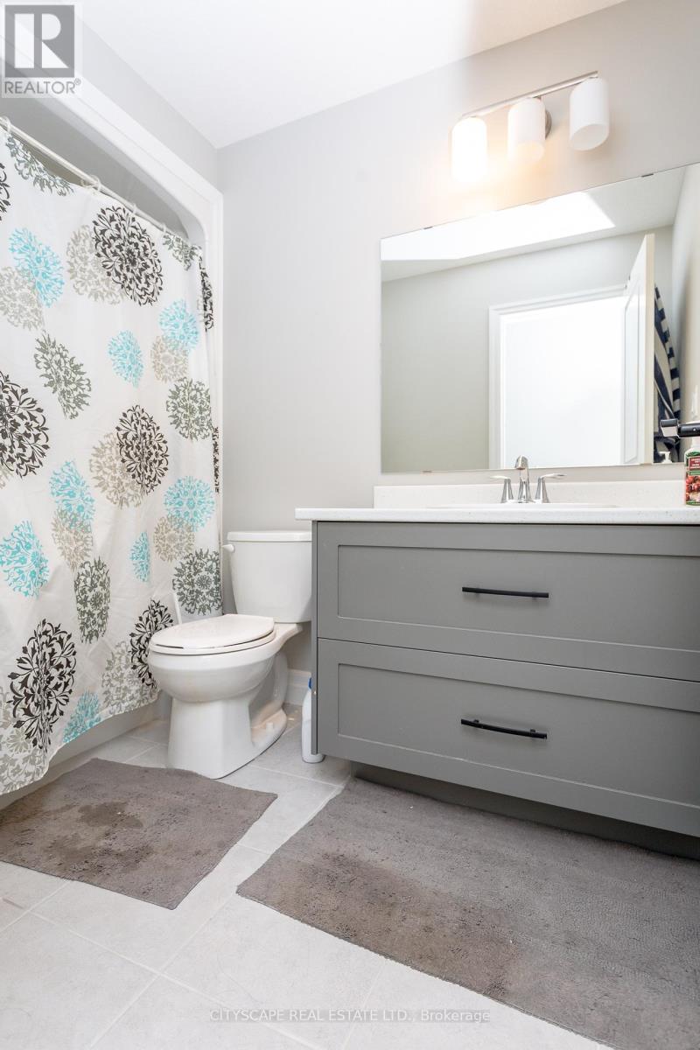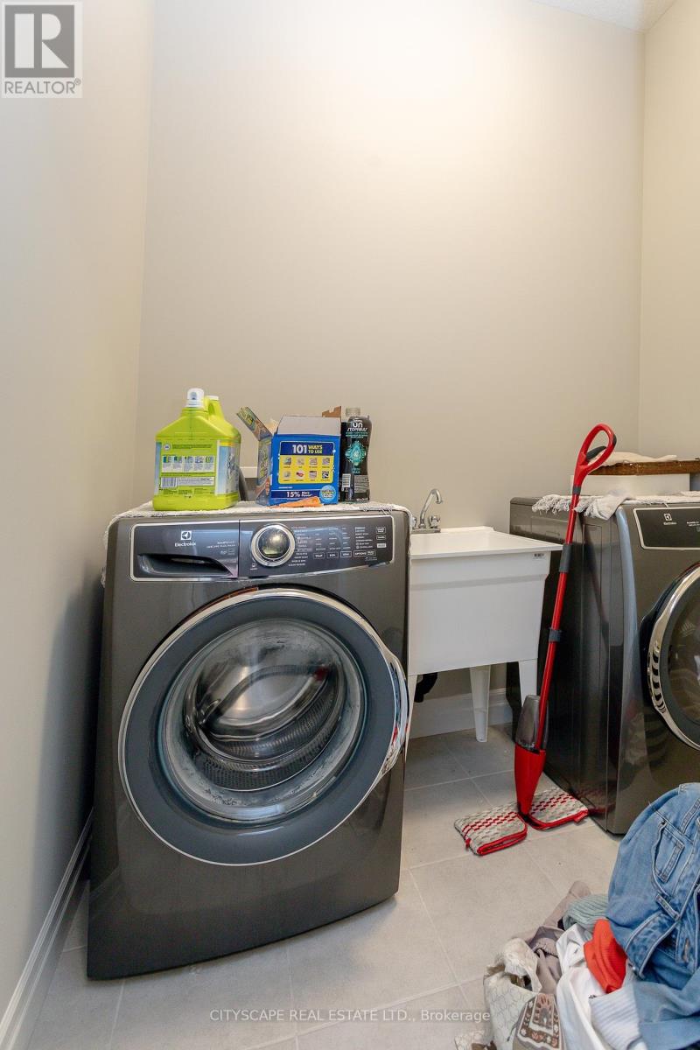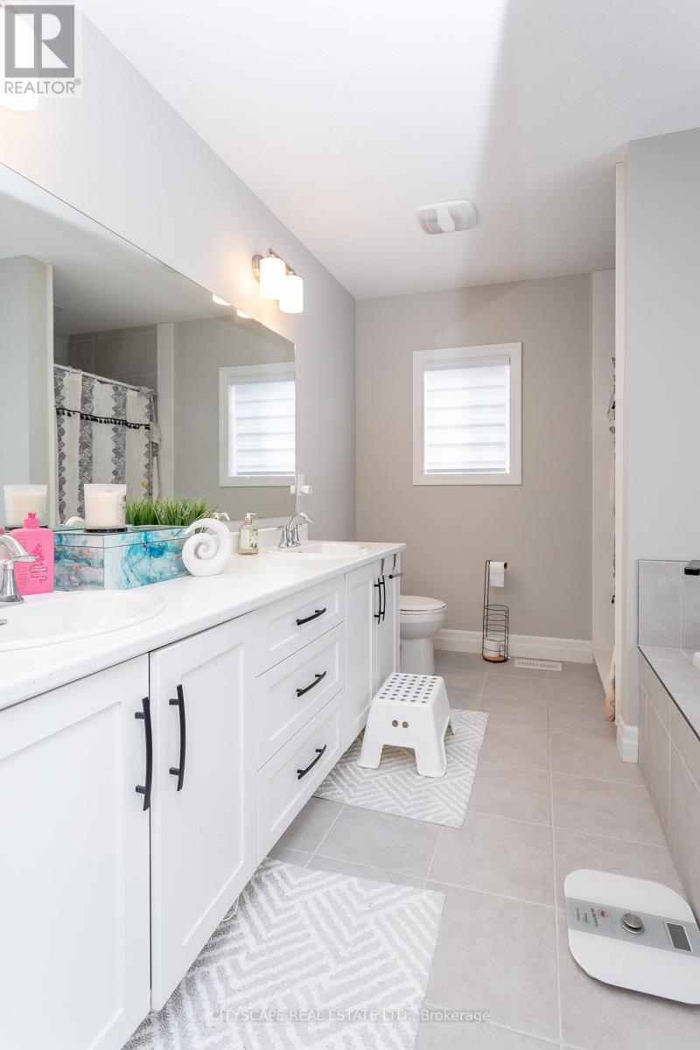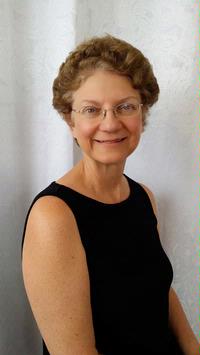We are a fully licensed real estate company that offers full service but at a discount commission. In terms of services and exposure, we are identical to whoever you would like to compare us with. We are on MLS®, all the top internet real estate sites, we place a sign on your property ( if it's allowed ), we show the property, hold open houses, advertise it, handle all the negotiations, plus the conveyancing. There is nothing that you are not getting, except for a high commission!
68 DAVIDSON DRIVE, Stratford
Quick Summary
MLS®#X8435108
Property Description
Welcome to 68 Davidson Dr. This Newly Built Contemporary Home Features 4 Bedroom, 3 Bath, 6 Parkings. Open Concept Living, Dining & Kitchen With 9ft Ceiling On the Main Floor. Upgraded Modern Kitchen Features 36 Inch Upper Cabinets With Chimney Style Range Hood , 2 Bin Waste/Recycling , LG Gas Stove, Fridge, Dishwasher & Deleted Kitchen Island Post. A Primary Bedroom W/Huge Walk-In Closet & 4 Piece Ensuite. Other Upgrades Include Clear Glass Front Door & Side Lites, Black Trim On All Exterior Doors & Windows, Premium Series Long Panel Garage Door With Glass Insert, Garage Door Opener Installed, Iron Black Door knobs ,Upgraded Vanity In 2nd Bath,10ft Ceiling In 3rd Bedroom, 3 Piece Rough-in Bath In Basement, Electrolux Washer & Dryer, Zebra Blinds & Air Condition. 2 Car Garage Parking & 4 Parkings On The Driveway With No Sidewalk **** EXTRAS **** Lg Gas Stove, Fridge, Dishwasher, Electrolux Washer & Dryer, Garage Door Opener, Air Condition, Zebra Blinds, Hot Water Tank Is Owned (id:32467)
Property Features
Building
- Appliances: Garage door opener remote(s), Blinds, Dishwasher, Dryer, Garage door opener, Refrigerator, Stove, Washer
- Basement Development: Unfinished
- Basement Type: N/A (Unfinished)
- Construction Style: Detached
- Cooling Type: Central air conditioning
- Exterior Finish: Brick, Stone
- Fireplace: No
- Flooring Type: Carpeted
- Interior Size: 1999.983 - 2499.9795 sqft
- Building Type: House
- Stories: 2
- Utility Water: Municipal water
Features
- Feature: Flat site
Land
- Land Size: 40.1 x 98.6 FT
- Sewer: Sanitary sewer
Ownership
- Type: Freehold
Zoning
- Description: R1(5)-39
Information entered by CITYSCAPE REAL ESTATE LTD.
Listing information last updated on: 2024-09-17 03:41:03
Book your free home evaluation with a 1% REALTOR® now!
How much could you save in commission selling with One Percent Realty?
Slide to select your home's price:
$500,000
Your One Percent Realty Commission savings†
$500,000
Send a Message
One Percent Realty's top FAQs
We charge a total of $7,950 for residential properties under $400,000. For residential properties $400,000-$900,000 we charge $9,950. For residential properties over $900,000 we charge 1% of the sale price plus $950. Plus Applicable taxes, of course. We also offer the flexibility to offer more commission to the buyer's agent, if you want to. It is as simple as that! For commercial properties, farms, or development properties please contact a One Percent agent directly or fill out the market evaluation form on the bottom right of our website pages and a One Percent agent will get back to you to discuss the particulars.
Yes, yes, and yes.
Learn more about the One Percent Realty Deal
Charlene Witt Broker
- Phone:
- (519) 271-2923
- Email:
- charwitt2000@yahoo.com
- Support Area:
- Stratford, St.Marys, Mitchell, Sebringville, Shakespeare, Perth County, Tavistock
I was raised in the Stratford area (home of the Stratford Shakespearean Festival Theatre) and ...
Full Profile
