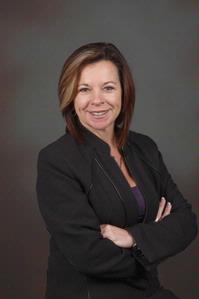We are a fully licensed real estate company that offers full service but at a discount commission. In terms of services and exposure, we are identical to whoever you would like to compare us with. We are on MLS®, all the top internet real estate sites, we place a sign on your property ( if it's allowed ), we show the property, hold open houses, advertise it, handle all the negotiations, plus the conveyancing. There is nothing that you are not getting, except for a high commission!
311 TOLLENDAL MILL Road, BARRIE
Quick Summary
MLS®#40604500
Property Description
Sitting on a private, treed 1.23 acre lot, backing onto Lover's Creek, in the exclusive & prominent neighbourhood of South Shore, you will find this rare piece of history. W/ the Marina & walking trails steps away, & a short walk to the beaches of Kempenfelt Bay, along w/ the proximity to Barrie's downtown, this property is the perfect blend of an outdoor lifestyle & city conveniences. As you step into the impressive front foyer, you will be awestruck by the craftsmanship of the original staircase, hardwood flooring and 16 baseboards. The spacious family/dining room offers a 2 pcs bath, dbl french doors leading to the rear yard. In 2015 the kitchen was renovated w/ Bateman crafted cabinets, stone counters & is equipped w/ top of the line built-in appliances, a large island & walk-in pantry. Open concept & tastefully restored, this space is perfect for entertaining. The expansive living rm boasts a gas f/p & beautiful, large windows offering tranquil views. A quaint study on the main floor creates a quiet workspace, while the adjacent bdrm offers privacy for guests. On the 2nd level you will find the primary suite w/ it's own fireplace, walk-in closet & 5pcs ensuite boasting a new double vanity, vintage stand alone tub & large walk-in shower. Also on this level-the guest suite, which was originally used for staff quarters. It offers a private bdrm, 3 pcs bath & bonus space, along w/ its own staircase to the main level. The basement is finished w/ a rec room, workshop, & large utility/laundry. A fully fenced backyard has a cottage-like feel w/ an expansive, covered, composite deck, perfect for enjoying a morning coffee or afternoon bbq while taking in the forest views. An extended dbl car garage w/ loft space, sits at the end of the long driveway. Details not to be missed; original hardwood, doors, baseboards throughout, built in deck heater, bbq hook up, irrigation, cedar shake roof, freshly painted board & batten siding, new front walkway/steps, and so much more. (id:32467)
Property Features
Ammenities Near By
- Ammenities Near By: Beach, Marina, Park, Playground, Public Transit, Schools, Shopping
Building
- Appliances: Central Vacuum, Dishwasher, Dryer, Freezer, Microwave, Refrigerator, Water softener, Washer, Range - Gas, Hood Fan, Garage door opener, Hot Tub
- Architectural Style: 2 Level
- Basement Development: Partially finished
- Basement Type: Full (Partially finished)
- Construction Style: Detached
- Cooling Type: Central air conditioning
- Exterior Finish: Wood
- Fireplace: Yes
- Interior Size: 3358 sqft
- Building Type: House
- Stories: 2
- Utility Water: Municipal water
Features
- Feature: Ravine, Paved driveway, Sump Pump
Land
- Land Size: 1.23 ac|1/2 - 1.99 acres
- Sewer: Municipal sewage system
Ownership
- Type: Freehold
Zoning
- Description: Residential
Information entered by Royal LePage First Contact Realty Brokerage
Listing information last updated on: 2024-10-05 14:22:18
Book your free home evaluation with a 1% REALTOR® now!
How much could you save in commission selling with One Percent Realty?
Slide to select your home's price:
$500,000
Your One Percent Realty Commission savings†
$500,000
Send a Message
One Percent Realty's top FAQs
We charge a total of $7,950 for residential properties under $400,000. For residential properties $400,000-$900,000 we charge $9,950. For residential properties over $900,000 we charge 1% of the sale price plus $950. Plus Applicable taxes, of course. We also offer the flexibility to offer more commission to the buyer's agent, if you want to. It is as simple as that! For commercial properties, farms, or development properties please contact a One Percent agent directly or fill out the market evaluation form on the bottom right of our website pages and a One Percent agent will get back to you to discuss the particulars.
Yes, yes, and yes.
Learn more about the One Percent Realty Deal
Usman Imran Salesperson
- Phone:
- (416) 550-1679
- Email:
- Usman@OnePercentRealty.com
- Support Area:
- Barrie, North York, Bradford, East Gwillimbury, West Gwillimbury, Brampton, Mississauga, Richmond Hill, Markham, Newmarket, Innisfil, Woodbridge, Maple, Vaughan
Why Sell Your House Through One Percent Realty? The savings are HUGE! If you want full MLS ...
Full Profile洪毅 Yi Hong , MBA Broker
- Phone:
- (647) 528-6866
- Email:
- yihong.mba@gmail.com
- Support Area:
- North York, Markham, Richmond Hill, Vaughan, Aurora, New Market, Toronto, Scarborough, Oakville, Mississauga, Stouffville, Brampton, Pickering, Ajax, Etobicoke, Oshawa, Barrie
My focus is to represent your interests with a highly professional and ethical standard. I will make ...
Full ProfileTammy Wigley Salesperson
- Phone:
- (705) 790-1340
- Mobile:
- (705) 790-1340
- Email:
- wigleyrealestate@yahoo.ca
- Support Area:
- Barrie, Simcoe County, Angus, Essa, Alliston, Innisfil, Oro, Orillia
I have worked in the real estate industry for the past 10 years. In this time, along with my husband ...
Full Profile




















































