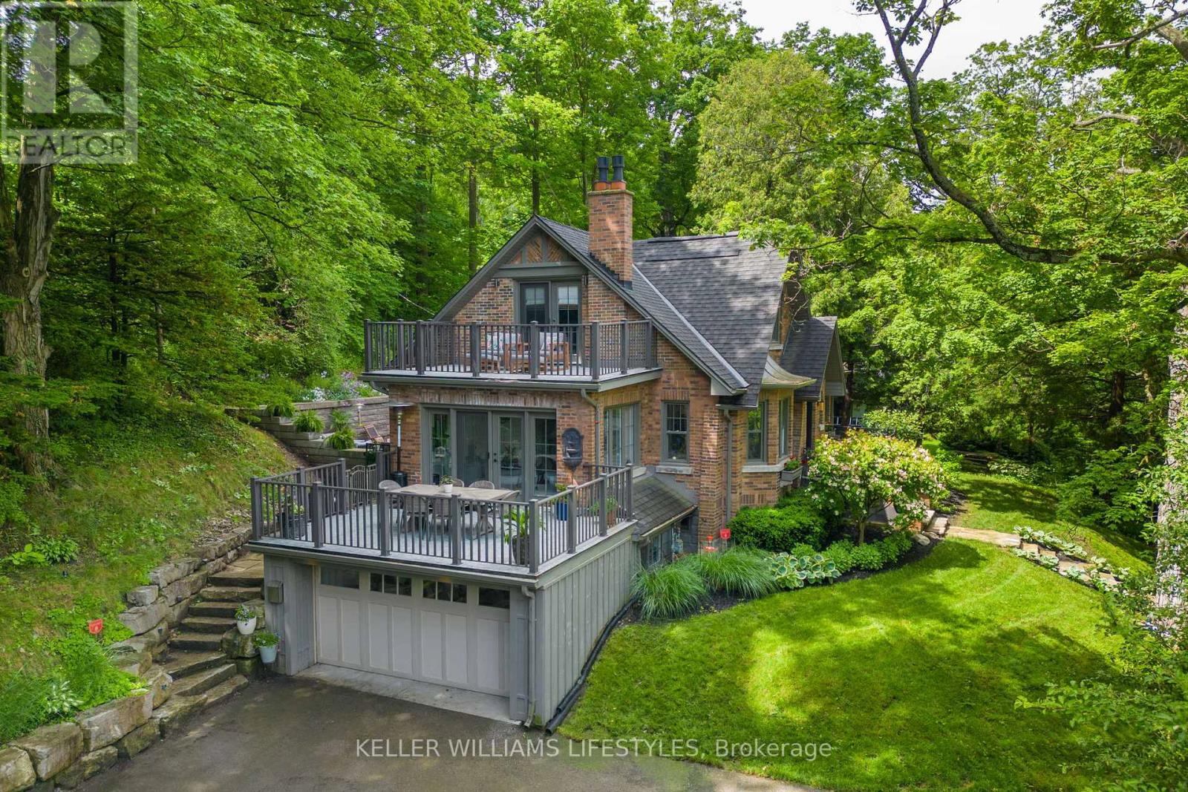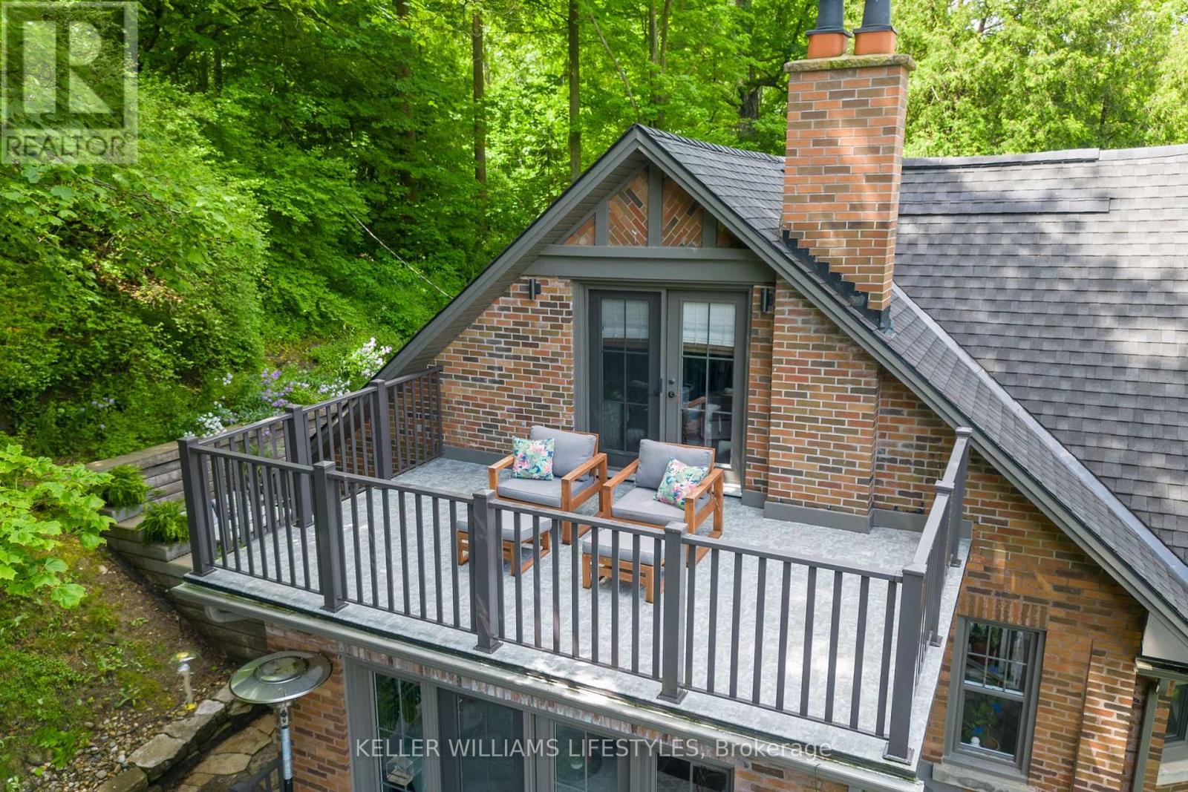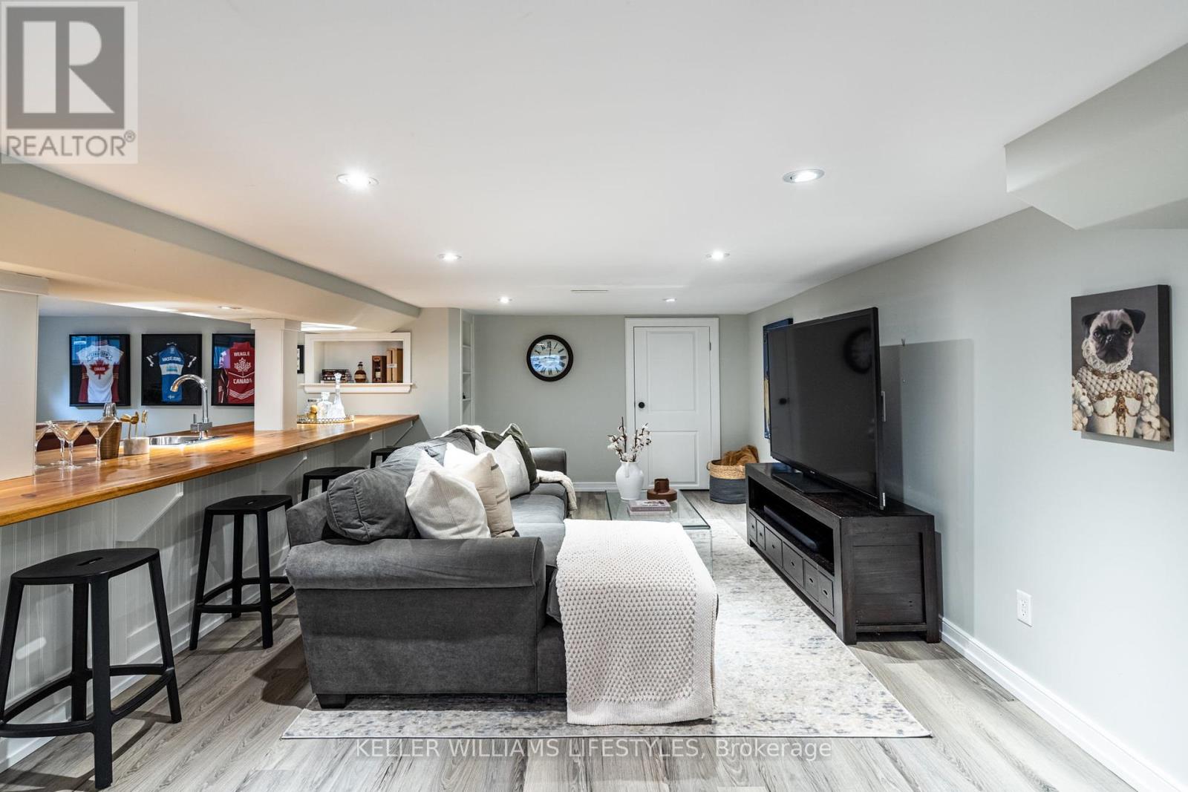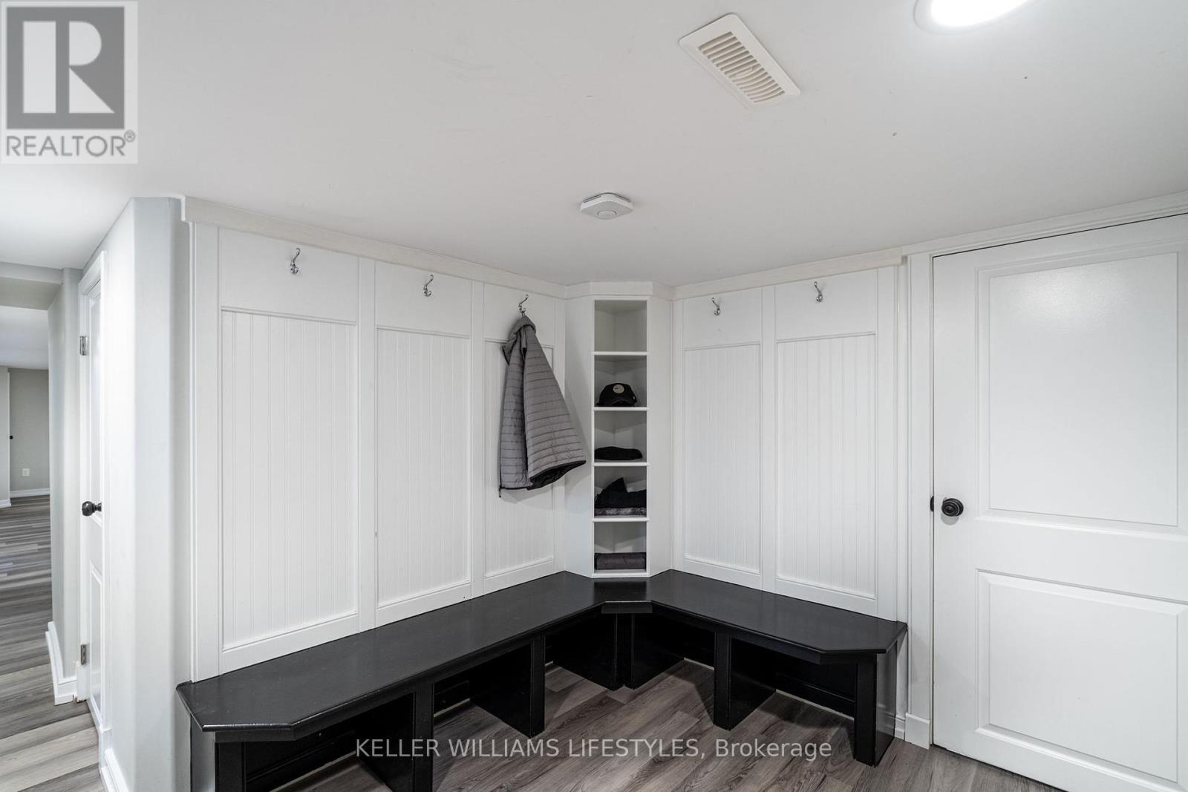We are a fully licensed real estate company that offers full service but at a discount commission. In terms of services and exposure, we are identical to whoever you would like to compare us with. We are on MLS®, all the top internet real estate sites, we place a sign on your property ( if it's allowed ), we show the property, hold open houses, advertise it, handle all the negotiations, plus the conveyancing. There is nothing that you are not getting, except for a high commission!
451 WESTMOUNT DRIVE, LONDON
Quick Summary
MLS®#X9054984
Property Description
Elevate your lifestyle with this magnificent Hillside Retreat - A Taste of Cottage Country in the Heart of the City! This spectacular home in Westmount Hills is located in a tranquil and serene setting nestled amongst a canopy of mature trees. Featuring 4 bedrooms, 2.5 bathrooms, an oversized 1.5 car garage, and multiple outdoor living spaces this home is sure to impress! The main floor has a spacious updated kitchen with a gorgeous backsplash, kitchen-island, granite countertops and leads to the dining area with lots of natural light, wainscotting and french doors. Youll love the living room with a gas fireplace that leads to the sunroom. There are patio doors leading to a large private patio. The main floor has two bedrooms and a full bathroom. Venture to the upper level, where you'll find another bedroom, as well as a spacious primary bedroom suite. The primary bedroom boasts a generous walk-in closet and an ensuite bathroom adorned with heated floors and a glass shower. A private patio off the primary bedroom offers breathtaking views of the mature trees, providing a serene backdrop to the songs of birds ,and glimpses of passing wildlife. The lower level has a large family room with a cozy seating area, a two-piece bathroom, a games area, and a central wet bar- the perfect setting for entertaining! There is an oversized mud room/laundry room with a convenient entrance to the garage. Step outside to enjoy your newly renovated patio, featuring natural stone, a luxurious hot tub, an elegant pergola, landscaped lighting, and inviting seating areas - the perfect retreat to unwind and entertain. Close to Springbank Park, Reservoir Park, Thames Valley Golf Club, and convenient access to shopping and amenities. Recent Updates Include: Extensive Patio Area Installation with Jacuzzi Hot Tub and Pergola (2022), 220amp Panel Upgrade (2022), Releaded Front Door Beveled Glass (Oct 2022), New Septic Liner (2022). (id:32467)
Property Features
Ammenities Near By
- Ammenities Near By: Park
Building
- Amenities: Fireplace(s)
- Appliances: Hot Tub, Garage door opener remote(s), Dishwasher, Dryer, Garage door opener, Range, Refrigerator, Stove, Washer, Window Coverings
- Basement Development: Partially finished
- Basement Type: Full (Partially finished)
- Construction Style: Detached
- Cooling Type: Central air conditioning
- Exterior Finish: Brick, Wood
- Fireplace: Yes
- Interior Size: 1999.983 - 2499.9795 sqft
- Building Type: House
- Stories: 1.5
- Utility Water: Municipal water
Features
- Feature: Hillside, Wooded area, Irregular lot size, Sump Pump
Land
- Land Size: 140 x 101.6 FT ; 45.71 x 101.62x50.22x90.23x170.96x109.68|under 1/2 acre
- Sewer: Septic System
Ownership
- Type: Freehold
Structure
- Structure: Deck, Patio(s), Porch, Shed
Zoning
- Description: R1-9
Information entered by KELLER WILLIAMS LIFESTYLES
Listing information last updated on: 2024-10-09 16:28:45
Book your free home evaluation with a 1% REALTOR® now!
How much could you save in commission selling with One Percent Realty?
Slide to select your home's price:
$500,000
Your One Percent Realty Commission savings†
$500,000
Send a Message
One Percent Realty's top FAQs
We charge a total of $7,950 for residential properties under $400,000. For residential properties $400,000-$900,000 we charge $9,950. For residential properties over $900,000 we charge 1% of the sale price plus $950. Plus Applicable taxes, of course. We also offer the flexibility to offer more commission to the buyer's agent, if you want to. It is as simple as that! For commercial properties, farms, or development properties please contact a One Percent agent directly or fill out the market evaluation form on the bottom right of our website pages and a One Percent agent will get back to you to discuss the particulars.
Yes, yes, and yes.
Learn more about the One Percent Realty Deal
Patrick Lexima Salesperson
- Phone:
- 6475345956
- Email:
- patrick.lexima@gmail.com
- Support Area:
- London, St-Thomas
I have been in the Real Estate business for over 10 years. I love the idea of providing great servic ...
Full ProfileGavin Yuan Real Estate Agent
- Phone:
- 5199331092
- Email:
- gaviny@gmail.com
- Support Area:
- KITCHENER, WATERLOO, CAMBRIDGE, GUELPH, ERAMOSA/ROCKWOOD, WOODSTOCK, LONDON, MILTON, GEORGETOWN, ACTON, CALEDON, AND ALL SURROUNDED AREAS
MY MISSION TO HELP YOU REACH YOUR GOALS IN REAL ESTATE With my over 10 years’ professio ...
Full ProfileJunxiang Lin Salesperson
- Phone:
- 5199339937
- Email:
- benlind_d@hotmail.com
- Support Area:
- London
Lived in London Ontario since 2014, took my time to finish my Finance degree at Western. I guarante ...
Full Profile










































