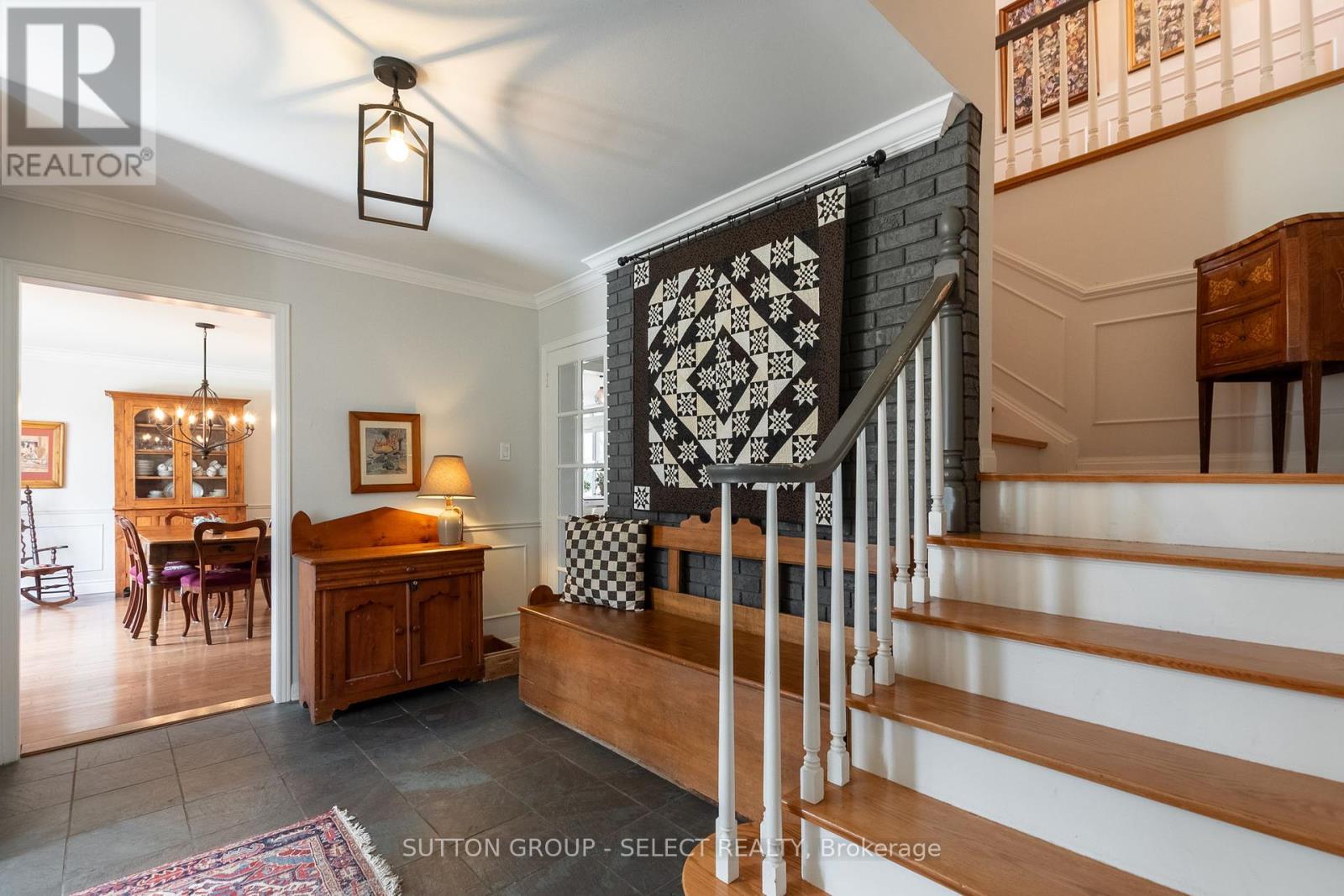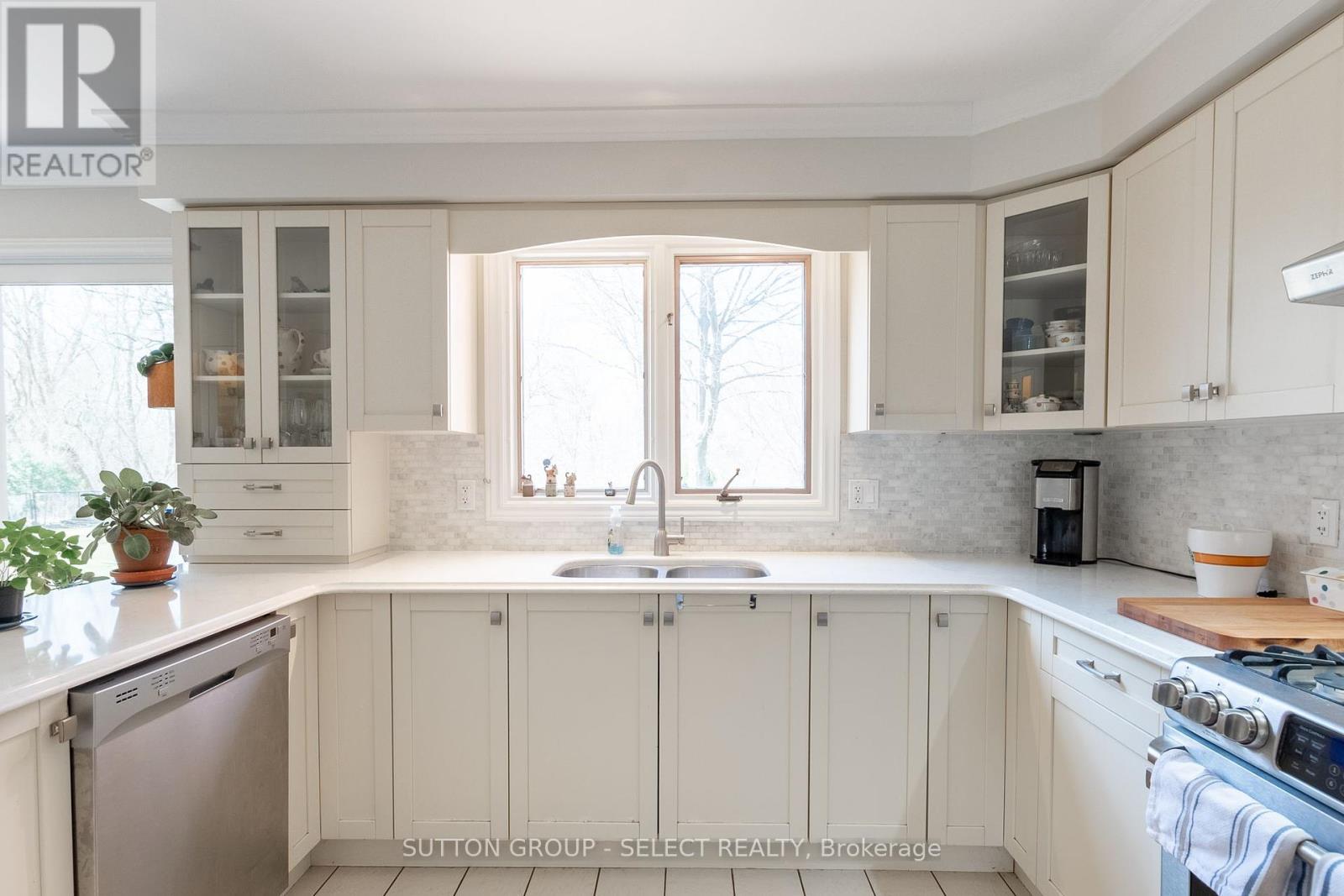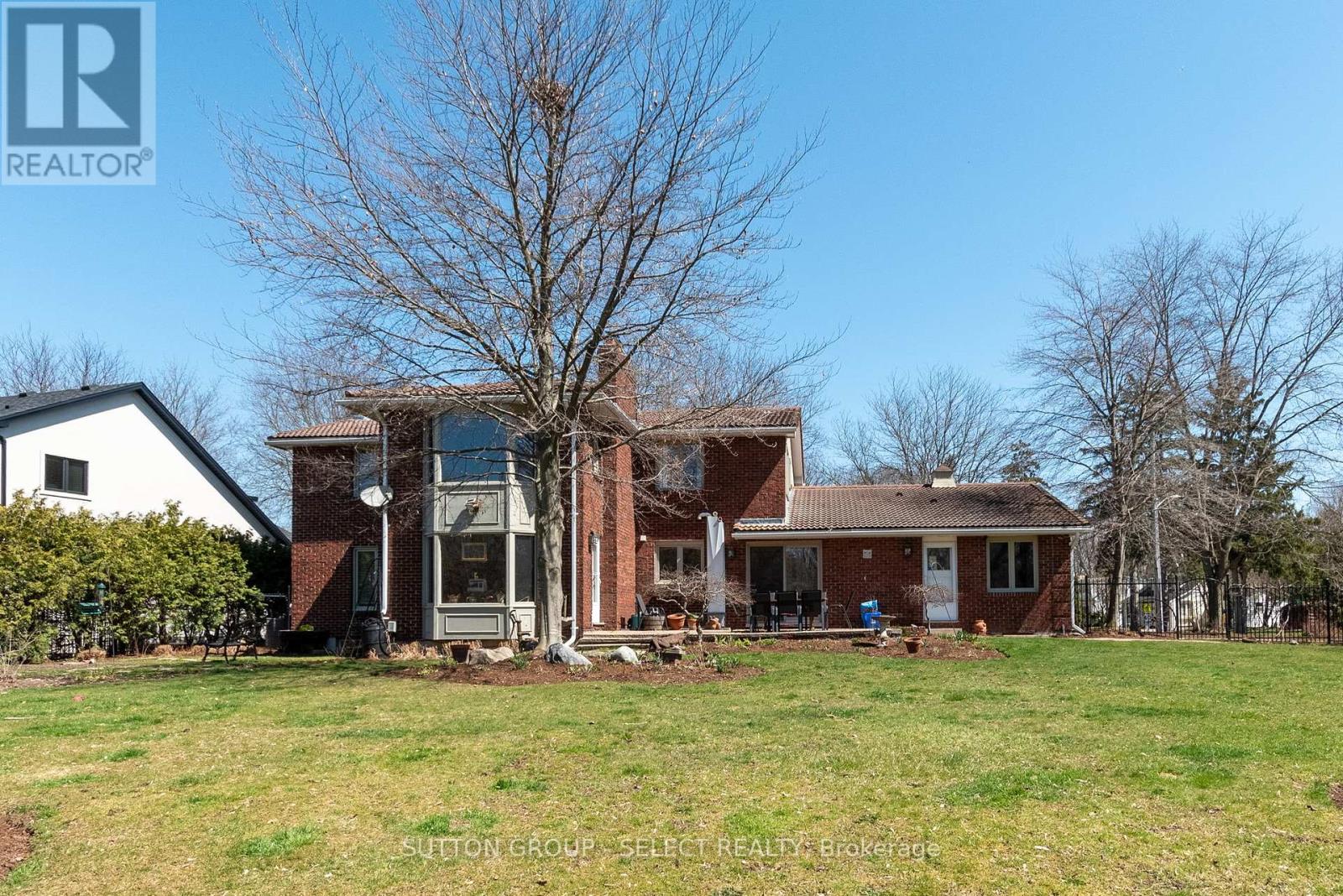We are a fully licensed real estate company that offers full service but at a discount commission. In terms of services and exposure, we are identical to whoever you would like to compare us with. We are on MLS®, all the top internet real estate sites, we place a sign on your property ( if it's allowed ), we show the property, hold open houses, advertise it, handle all the negotiations, plus the conveyancing. There is nothing that you are not getting, except for a high commission!
64 SHERWOOD AVENUE, LONDON
Quick Summary
MLS®#X9355356
Property Description
Situated on a prime lot backing onto trees, green space and Gibbons Park, this 2-storey family home with fully finished basement / in-law suite in a desirable Old North neighbourhood is sure to impress. In the spacious foyer there is an accent wall, wainscoting and views of the living room and dining room. The large dining room is well appointed with a large bay window and wainscoting. On the other side of the foyer, you will find an inviting living room with a large bay window providing plenty of natural light and a fireplace. The kitchen is big and bright and comes complete with backsplash, plenty of storage, stainless steel appliances, breakfast nook and sliding doors leading to the back patio area. Adjacent to the kitchen is a quaint family room complete with fireplace and accent wall built in wall storage and a large bay window with views of the backyard. On the second level the primary bedroom has lots of space and comes complete with an ensuite bathroom with tiled shower as well as a fireplace , ceiling fan and oversized bay window. The second bedroom is spacious with an ensuite and large closet. The second level also has an additional 3 bedrooms, and a full 3rd full bathroom. In the lower level you will be amazed by the sizable rec room that has a fireplace complete with brick accent wall and wooden mantle as well as built-in wall shelving. The white kitchen is very spacious and has an island with sink and bar seating, backsplash, stainless steel appliances and lots of storage. 3 additional large bedrooms and a full 5-piece bath with soaker tub complete the lower level. With a separate entrance it could be the perfect in-law suite. The backyard is very spacious and has views of Gibbons Park and the Thames Valley Parkway. The home is walking distance to the University, Parks, Hospitals and trails that lead all over the city. (id:32467)
Property Features
Ammenities Near By
- Ammenities Near By: Hospital, Park, Place of Worship, Public Transit
Building
- Amenities: Fireplace(s)
- Appliances: Garage door opener remote(s), Dishwasher, Dryer, Garage door opener, Refrigerator, Stove, Washer
- Basement Development: Finished
- Basement Features: Separate entrance
- Basement Type: N/A (Finished)
- Construction Style: Detached
- Cooling Type: Central air conditioning
- Exterior Finish: Brick
- Fireplace: Yes
- Interior Size: 4999.958 - 99999.6672 sqft
- Building Type: House
- Stories: 2
- Utility Water: Municipal water
Features
- Feature: Irregular lot size, Backs on greenbelt, Flat site, Conservation/green belt
Land
- Land Size: 68.8 x 172.4 FT ; 200.35 ft x 156.45 ft x 172.43 ftx 68.99
- Sewer: Sanitary sewer
Ownership
- Type: Freehold
Structure
- Structure: Patio(s)
Zoning
- Description: R1-6
Information entered by SUTTON GROUP - SELECT REALTY
Listing information last updated on: 2024-09-18 14:51:11
Book your free home evaluation with a 1% REALTOR® now!
How much could you save in commission selling with One Percent Realty?
Slide to select your home's price:
$500,000
Your One Percent Realty Commission savings†
$500,000
Send a Message
One Percent Realty's top FAQs
We charge a total of $7,950 for residential properties under $400,000. For residential properties $400,000-$900,000 we charge $9,950. For residential properties over $900,000 we charge 1% of the sale price plus $950. Plus Applicable taxes, of course. We also offer the flexibility to offer more commission to the buyer's agent, if you want to. It is as simple as that! For commercial properties, farms, or development properties please contact a One Percent agent directly or fill out the market evaluation form on the bottom right of our website pages and a One Percent agent will get back to you to discuss the particulars.
Yes, yes, and yes.
Learn more about the One Percent Realty Deal
Patrick Lexima Salesperson
- Phone:
- 6475345956
- Email:
- patrick.lexima@gmail.com
- Support Area:
- London, St-Thomas
I have been in the Real Estate business for over 10 years. I love the idea of providing great servic ...
Full ProfileGavin Yuan Real Estate Agent
- Phone:
- 5199331092
- Email:
- gaviny@gmail.com
- Support Area:
- KITCHENER, WATERLOO, CAMBRIDGE, GUELPH, ERAMOSA/ROCKWOOD, WOODSTOCK, LONDON, MILTON, GEORGETOWN, ACTON, CALEDON, AND ALL SURROUNDED AREAS
MY MISSION TO HELP YOU REACH YOUR GOALS IN REAL ESTATE With my over 10 years’ professio ...
Full ProfileJunxiang Lin Salesperson
- Phone:
- 5199339937
- Email:
- benlind_d@hotmail.com
- Support Area:
- London
Lived in London Ontario since 2014, took my time to finish my Finance degree at Western. I guarante ...
Full Profile










































