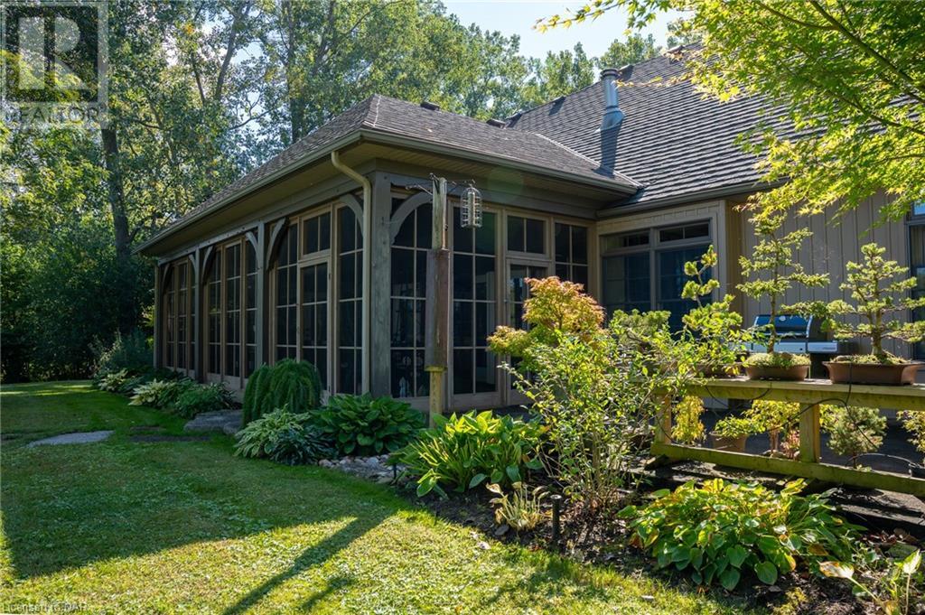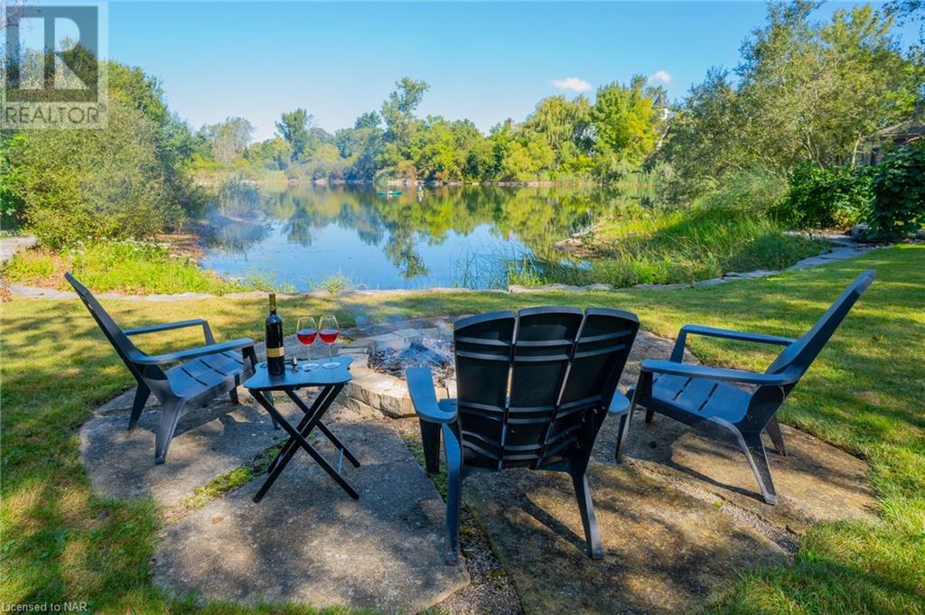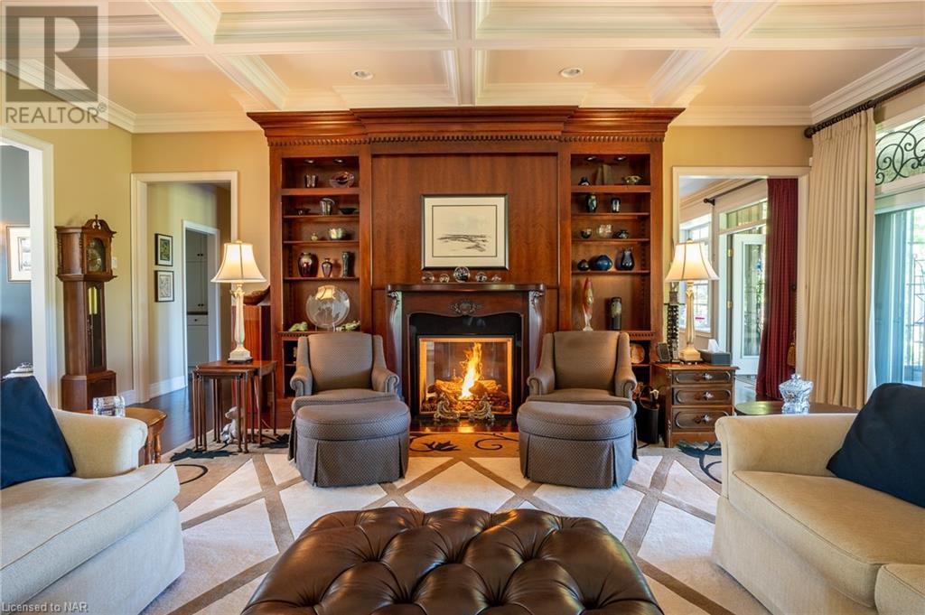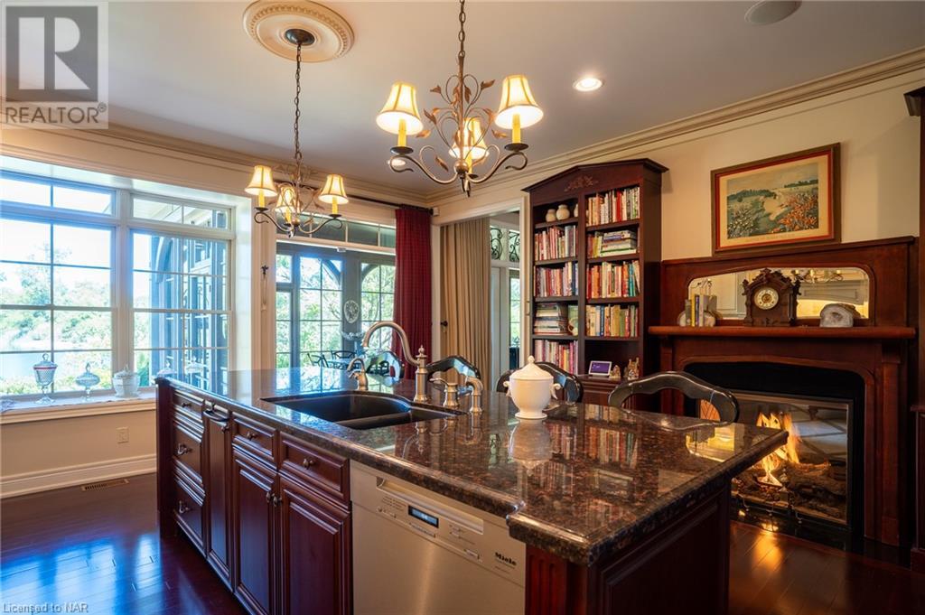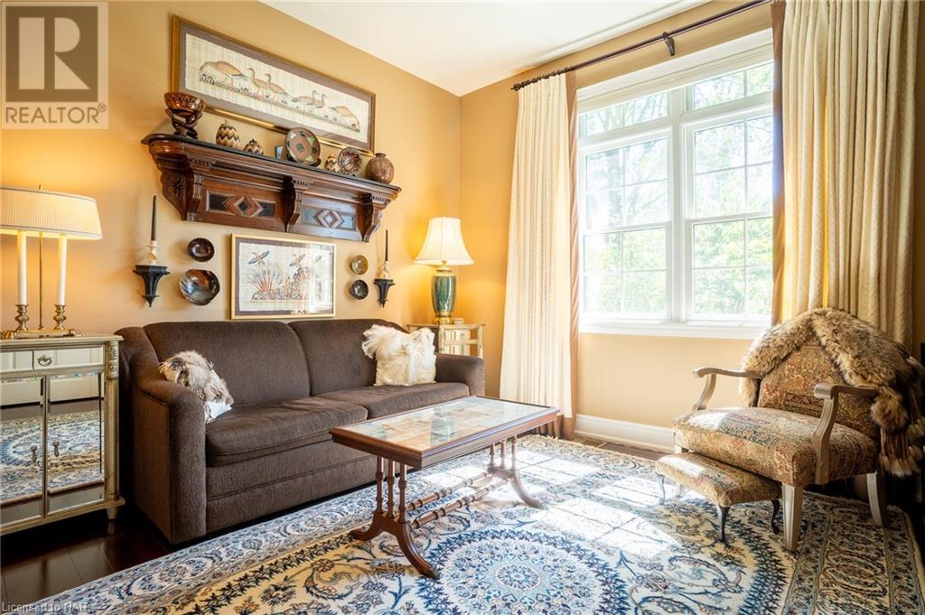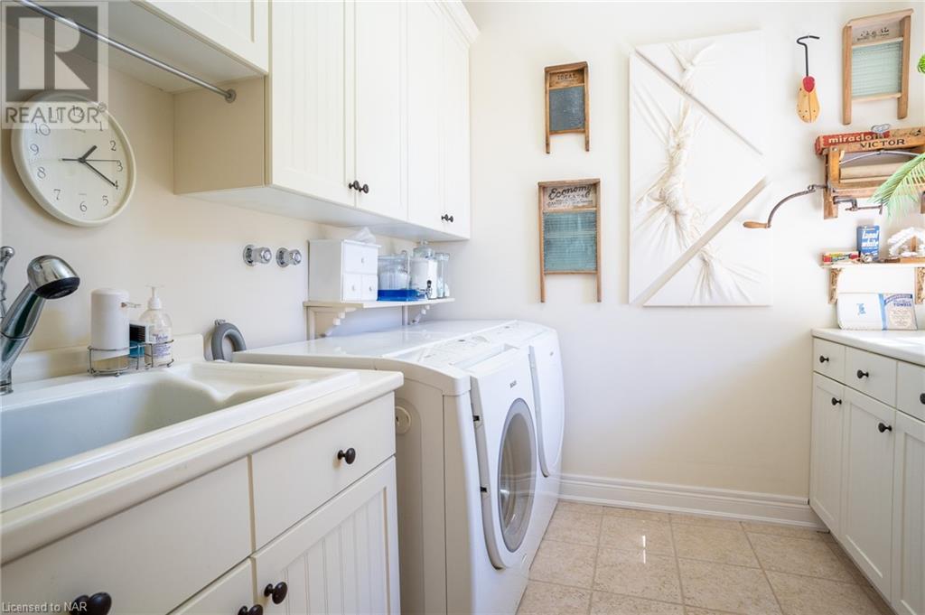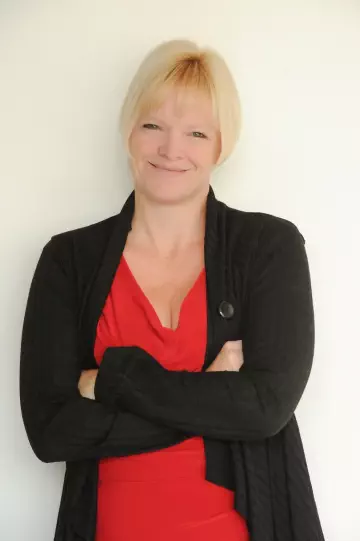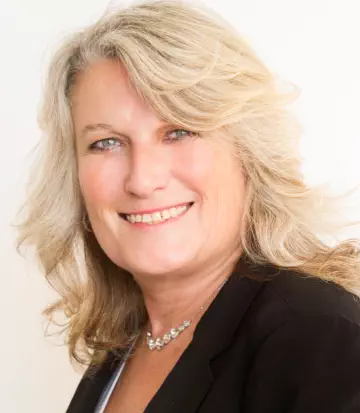We are a fully licensed real estate company that offers full service but at a discount commission. In terms of services and exposure, we are identical to whoever you would like to compare us with. We are on MLS®, all the top internet real estate sites, we place a sign on your property ( if it's allowed ), we show the property, hold open houses, advertise it, handle all the negotiations, plus the conveyancing. There is nothing that you are not getting, except for a high commission!
2180 DOMINION Road, RIDGEWAY
Quick Summary
- Location
- 2180 DOMINION Road, RIDGEWAY, Ontario L0S1N0
- Price
- $2,095,000
- Status:
- For Sale
- Property Type:
- Single Family
- Area:
- 3342ft2
- Bedrooms:
- 3
- Bathrooms:
- 3
MLS®#40645756
Property Description
Every now and then a home comes along that is truly breathtaking and unique, and this 3400 square-foot custom built home, complete with boundless delights, and countless luxuries, is it. Approaching the home, the stately 245 foot frontage welcomes you. The homes timeless stone exterior and steel shingled roof offer a blend of beauty and durability. Nestled on 1.87 acres of serene wooded land, this exquisite home offers the ultimate in privacy and luxury, complete with your private beach, leading to your stunning spring fed quarry, and a whimsical forest garden with rustic benches and winding pathways. Spend time relaxing in the waterfront gazebo, sipping wine and enjoying the breathtaking sunsets, or get out your kayaks for a leisurely paddle around the pond. The expansive three season sunroom, with panoramic views of the beautifully landscaped backyard gardens and quarry is perfect for relaxation and comfort. Step into the front foyer, with majestic cherry wood pillars, imported from a prestigious Buffalo mansion, 10 foot ceilings, and a perfect site line to the sparkling waters. Continue through to the great room, featuring a double sided gas fireplace, custom built-in cherry cabinets, and rich Brazilian cherry flooring which runs throughout the home. The chefs kitchen is a masterpiece, boasting granite countertops, a marble backsplash, high-end appliances,5 burner gas cooktop, gas fireplace, and a walk-in pantry. The large dining room, featuring an elegant chandelier, is designed to host cozy gatherings, or entertain large parties with ease.The luxurious primary suite is a perfect retreat with the spa inspired five piece en-suite, including an air tub and a spacious walk-in closet. Two additional bedrooms share a Jack and Jill en-suite, providing comfort and convenience for family or guests. Amenities also include a 12 zone irrigation system, back up generator, and HEPA air exchange system. The steel shingled roof, new in 2020 has a transferable warranty (id:32467)
Property Features
Ammenities Near By
- Ammenities Near By: Beach, Golf Nearby, Schools
Building
- Appliances: Central Vacuum, Dishwasher, Dryer, Garburator, Oven - Built-In, Refrigerator, Stove, Washer, Microwave Built-in, Hood Fan, Window Coverings, Wine Fridge, Garage door opener
- Architectural Style: Bungalow
- Basement Development: Unfinished
- Basement Type: Full (Unfinished)
- Construction Style: Detached
- Cooling Type: Central air conditioning
- Exterior Finish: Brick, Stone, Vinyl siding
- Fireplace: Yes
- Interior Size: 3342 sqft
- Building Type: House
- Stories: 1
- Utility Water: Municipal water
Features
- Feature: Southern exposure, Conservation/green belt, Paved driveway, Lot with lake, Country residential, Gazebo, Sump Pump, Automatic Garage Door Opener
Land
- Land Size: 1/2 - 1.99 acres
- Sewer: Septic System
Ownership
- Type: Freehold
Structure
- Structure: Greenhouse, Shed
Zoning
- Description: ER
Information entered by BOSLEY REAL ESTATE LTD., BROKERAGE
Listing information last updated on: 2024-09-24 19:59:56
Book your free home evaluation with a 1% REALTOR® now!
How much could you save in commission selling with One Percent Realty?
Slide to select your home's price:
$500,000
Your One Percent Realty Commission savings†
$500,000
Send a Message
One Percent Realty's top FAQs
We charge a total of $7,950 for residential properties under $400,000. For residential properties $400,000-$900,000 we charge $9,950. For residential properties over $900,000 we charge 1% of the sale price plus $950. Plus Applicable taxes, of course. We also offer the flexibility to offer more commission to the buyer's agent, if you want to. It is as simple as that! For commercial properties, farms, or development properties please contact a One Percent agent directly or fill out the market evaluation form on the bottom right of our website pages and a One Percent agent will get back to you to discuss the particulars.
Yes, yes, and yes.
Learn more about the One Percent Realty Deal
Sherri Van Sickle SALESPERSON - NIAGARA REGION
- Phone:
- (289) 321-2112
- Email:
- sherrivansickle@gmail.com
- Support Area:
- Grimsby, Beamsville, Vineland, St. Catharines, Niagara Falls, Welland, Port Colborne, Ridgeway, Crystal Beach, Fort Erie, Stevensville
**1% CASH BACK ON PURCHASES** GRIMSBY, BEAMSVILLE, VINELAND, FORT ERIE, RIDGEWAY, CRYSTAL BEACH ...
Full ProfileGill Foster Broker
- Email:
- gillfoster1pc@gmail.com
- Support Area:
- Niagara Falls, Welland, Thorold, Fort Erie, Stevensville, Ridgeway, Beamsville, Grimsby, St. Catharines, and surrounding areas
I believe in providing a personal service for my clients and building a relationship with them - the ...
Full ProfileGraham Durrant Broker
- Phone:
- (289) 321-2611
- Email:
- graham@onepercentrealty.com
- Support Area:
- Niagara Falls, St. Catharines, Grimsby, Port Colborne, Welland, Thorold, Beamsville, Vineland, Ridgeway, Crystal Beach, Fort Erie, Stevensville, Niagara-on-the-Lake, Jordan, Toronto
--- The Van Sickle / Durrant Team --- 3 agents to serve you better! Our family team of Sherri, ...
Full Profile










