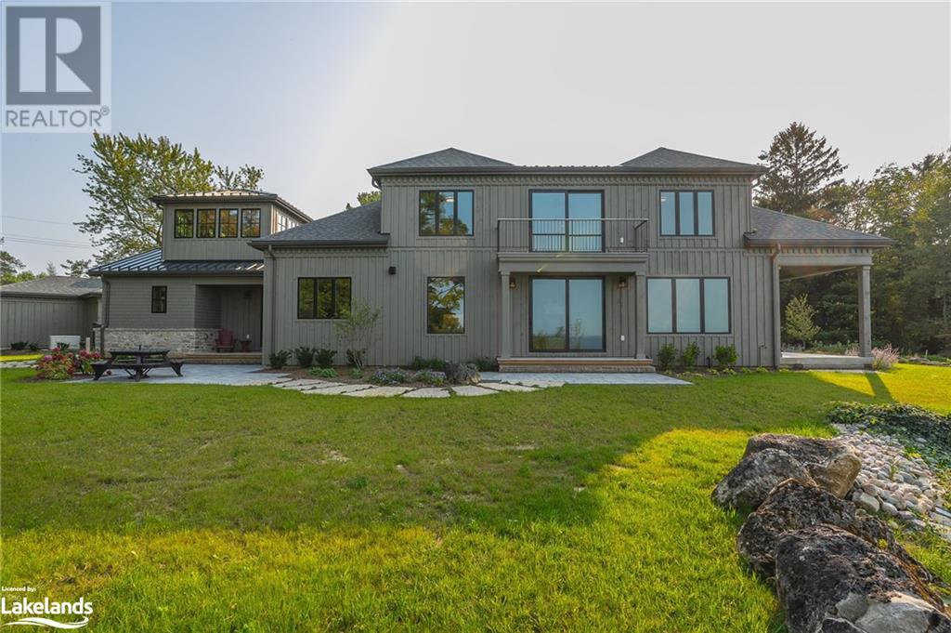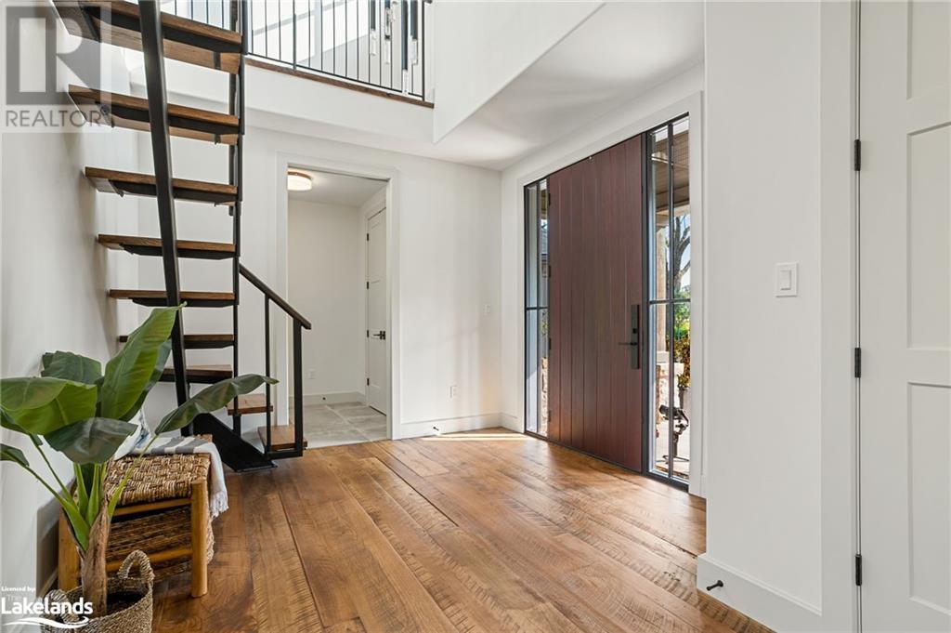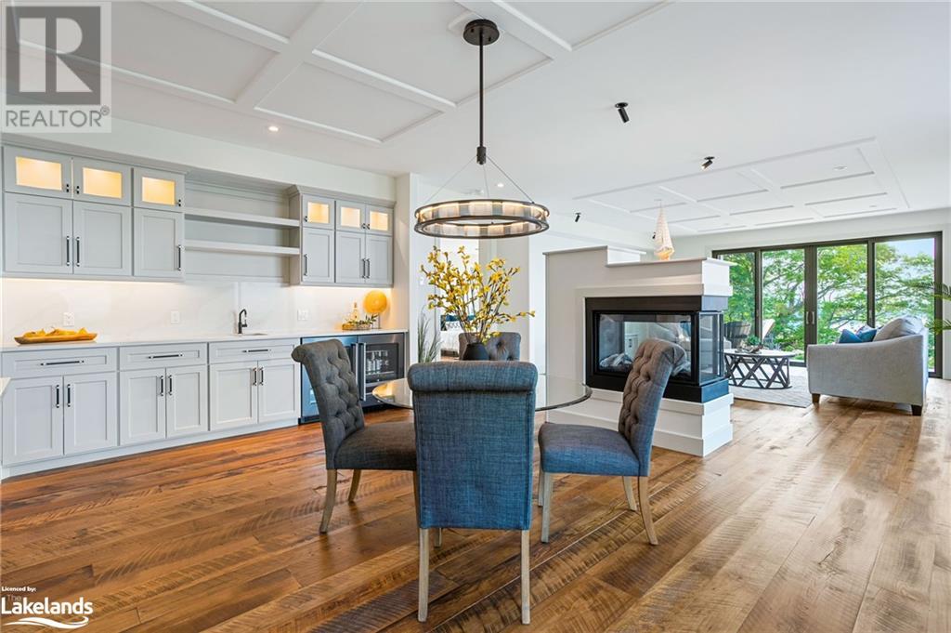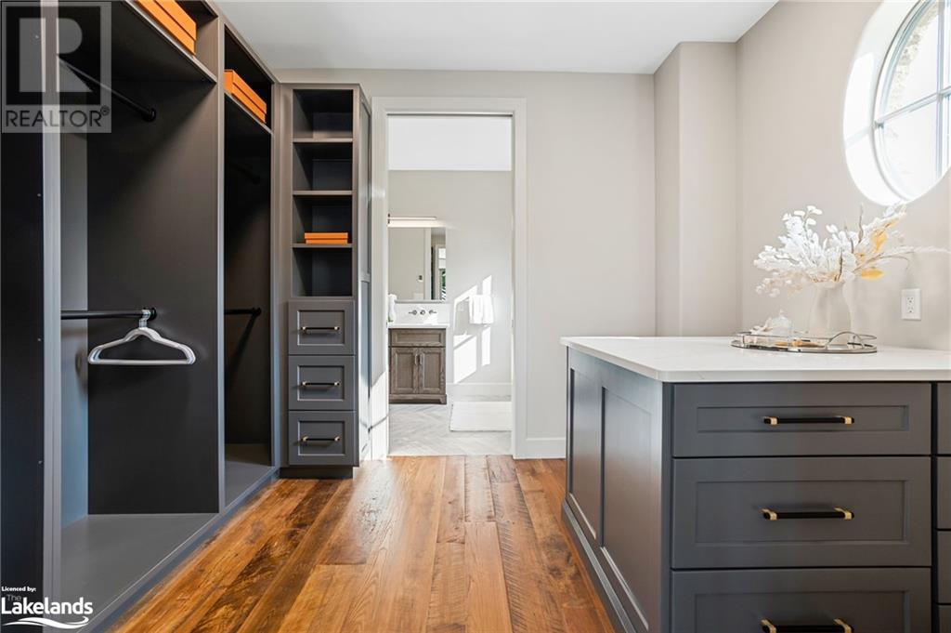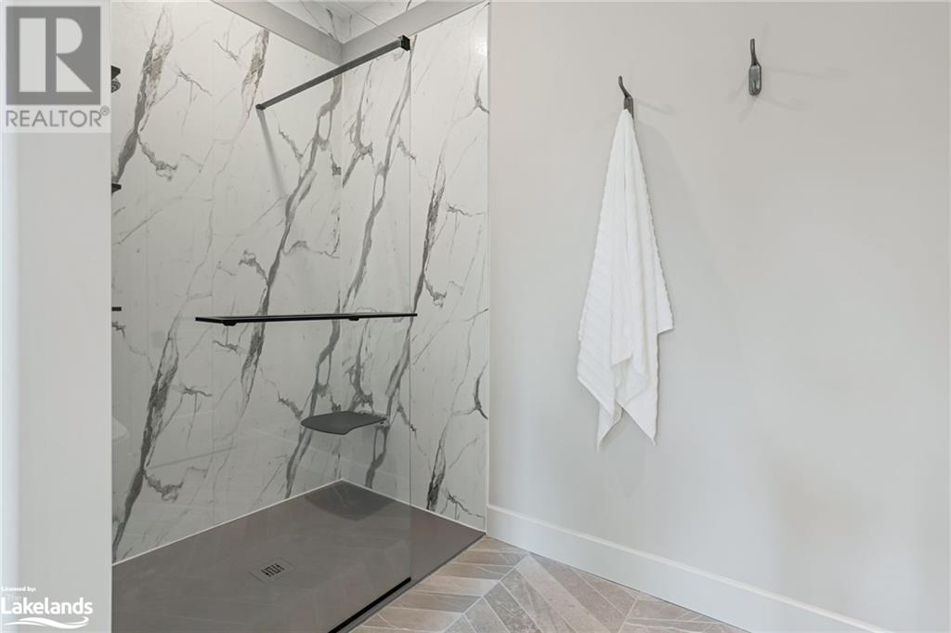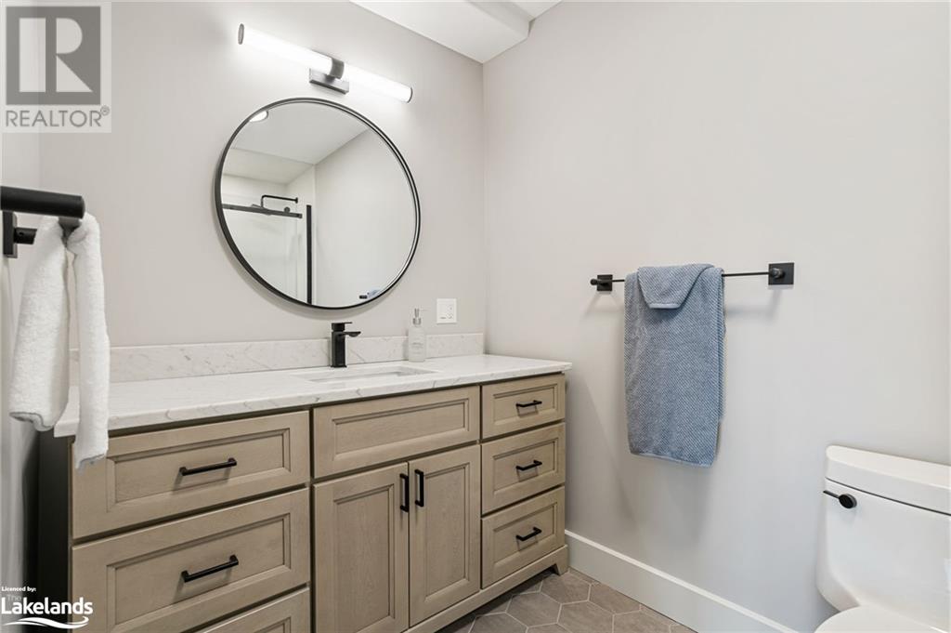We are a fully licensed real estate company that offers full service but at a discount commission. In terms of services and exposure, we are identical to whoever you would like to compare us with. We are on MLS®, all the top internet real estate sites, we place a sign on your property ( if it's allowed ), we show the property, hold open houses, advertise it, handle all the negotiations, plus the conveyancing. There is nothing that you are not getting, except for a high commission!
118 MOORE Street, LION'S HEAD
Quick Summary
MLS®#40647704
Property Description
Sitting atop the Niagara Escarpment above the crystal clear, turquoise waters of Georgian Bay is “Scouts View†a stunning new build on a double lot that features a traditional English countryside look with modern design and function.  The home seamlessly integrates with its natural surroundings. Panoramic views of the simmering waters of Georgian Bay are a focal point of the main living areas within. A covered deck and extended stone patio provides ample outdoor living space, perfect for taking in the dramatic sunsets over the Bay. Inside the home boasts an open-concept layout with a focus on clean lines and natural materials. As you enter the front door the foyer is open to the loft above. From there you venture into the heart of the home which is the custom designed gourmet kitchen with an oversized island and full wet bar, the dining room which is connected to the living room by a 3 sided fireplace. The main floor primary bedroom suite has access to the covered deck, a full walk in closet and 5pc ensuite with luxury finishes. The second level of the home features a family room and two bedrooms both with their own 3pc ensuites. The detached 3 car garage is perfect for the hobby enthusiast as there is room for your vehicles/recreation vehicles/watercraft, plus a workshop. This property is the epitome of luxury living in a natural paradise, combining the best in modern design with the timeless beauty of Ontario’s escarpment and waterfront. (id:32467)
Property Features
Ammenities Near By
- Ammenities Near By: Beach, Hospital, Marina, Shopping
Building
- Appliances: Dishwasher, Dryer, Freezer, Microwave, Refrigerator, Washer, Hood Fan, Wine Fridge
- Architectural Style: 2 Level
- Basement Development: Unfinished
- Basement Type: Partial (Unfinished)
- Construction Style: Detached
- Cooling Type: Central air conditioning
- Exterior Finish: Stone
- Fireplace: Yes
- Interior Size: 3573 sqft
- Building Type: House
- Stories: 2
- Utility Water: Dug Well
Features
- Feature: Cul-de-sac, Conservation/green belt, Country residential, Sump Pump
Land
- Land Size: under 1/2 acre
- Sewer: Septic System
Ownership
- Type: Freehold
Zoning
- Description: R2
Information entered by Engel & Volkers Toronto Central, Brokerage (Collingwood Unit A)
Listing information last updated on: 2024-09-20 15:30:26
Book your free home evaluation with a 1% REALTOR® now!
How much could you save in commission selling with One Percent Realty?
Slide to select your home's price:
$500,000
Your One Percent Realty Commission savings†
$500,000
One Percent Realty's top FAQs
We charge a total of $7,950 for residential properties under $400,000. For residential properties $400,000-$900,000 we charge $9,950. For residential properties over $900,000 we charge 1% of the sale price plus $950. Plus Applicable taxes, of course. We also offer the flexibility to offer more commission to the buyer's agent, if you want to. It is as simple as that! For commercial properties, farms, or development properties please contact a One Percent agent directly or fill out the market evaluation form on the bottom right of our website pages and a One Percent agent will get back to you to discuss the particulars.
Yes, yes, and yes.
Learn more about the One Percent Realty Deal



