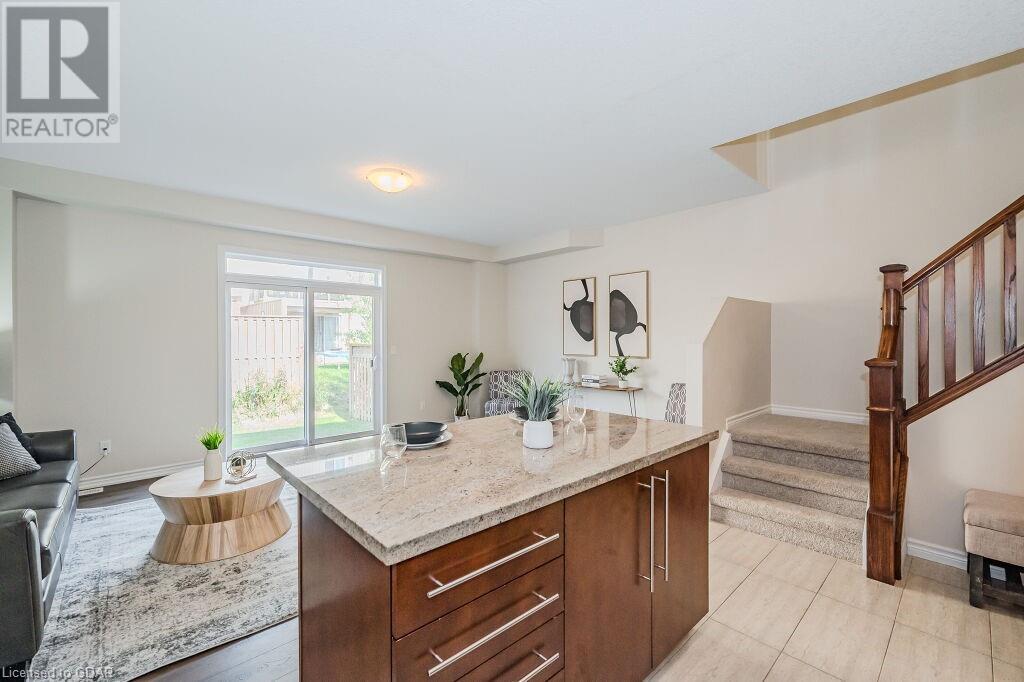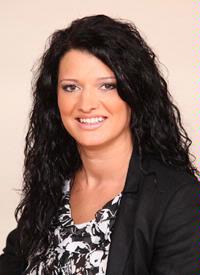We are a fully licensed real estate company that offers full service but at a discount commission. In terms of services and exposure, we are identical to whoever you would like to compare us with. We are on MLS®, all the top internet real estate sites, we place a sign on your property ( if it's allowed ), we show the property, hold open houses, advertise it, handle all the negotiations, plus the conveyancing. There is nothing that you are not getting, except for a high commission!
67 FRASSON Drive, Guelph
Quick Summary
MLS®#40641254
Property Description
Welcome to 67 Frasson Drive, a beautiful FREEHOLD 3-bedroom townhouse nestled in the desirable Grange Rd neighbourhood! The ideal setting for young professionals or families looking to settle down in a family-friendly community. Step inside to a welcoming foyer with a double closet, providing ample space to keep your shoes & coats organized. The open-concept main floor seamlessly integrates the living, dining & kitchen areas. The modern eat-in kitchen features sleek cabinetry, stainless steel appliances, elegant quartz countertops and a centre island with bar seating–perfect for casual dining or social gatherings. Adjoining the kitchen, the spacious living room boasts beautiful laminate floors & large sliding glass doors leading out to a lovely, mostly fenced backyard, offering a private outdoor oasis for relaxing, gardening or playing with the kids. A convenient powder room completes the level. Upstairs, the second floor features an impressive primary bedroom with an abundance of natural light pouring through multiple large windows & massive walk-in closet to satisfy all your storage needs. The luxurious ensuite bathroom offers a large vanity & spacious walk-in shower. 2 additional generously sized bedrooms, each with double closets, share a well-appointed 4pc bathroom with a tiled shower/tub combo. For added convenience, the second-floor laundry room makes household chores a breeze! The unfinished basement presents a fantastic opportunity for future expansion–create a home office, playroom, gym or additional living space that suits your needs. 67 Frasson Drive is ideally located just steps from Joe Veroni Park, perfect for morning jogs, leisurely strolls or weekend playdates. You are also within walking distance to the Guelph Public Library, O’Connor Lane Park, Ken Danby Public School & Holy Trinity Catholic School. With all essential amenities just minutes away, including shopping, dining & entertainment, everything you need is within reach! (id:32467)
Property Features
Ammenities Near By
- Ammenities Near By: Hospital, Park, Place of Worship, Playground, Public Transit, Schools, Shopping
Building
- Appliances: Dishwasher, Dryer, Refrigerator, Stove, Water softener, Washer
- Architectural Style: 2 Level
- Basement Development: Unfinished
- Basement Type: Full (Unfinished)
- Construction Style: Attached
- Cooling Type: Central air conditioning
- Exterior Finish: Brick, Vinyl siding
- Fireplace: No
- Interior Size: 1351 sqft
- Building Type: Row / Townhouse
- Stories: 2
- Utility Water: Municipal water
Features
- Feature: Paved driveway
Land
- Land Size: under 1/2 acre
- Sewer: Municipal sewage system
Ownership
- Type: Freehold
Zoning
- Description: R.3B-17
Information entered by RE/MAX Real Estate Centre Inc Brokerage
Listing information last updated on: 2024-09-19 17:28:49
Book your free home evaluation with a 1% REALTOR® now!
How much could you save in commission selling with One Percent Realty?
Slide to select your home's price:
$500,000
Your One Percent Realty Commission savings†
$500,000
Send a Message
One Percent Realty's top FAQs
We charge a total of $7,950 for residential properties under $400,000. For residential properties $400,000-$900,000 we charge $9,950. For residential properties over $900,000 we charge 1% of the sale price plus $950. Plus Applicable taxes, of course. We also offer the flexibility to offer more commission to the buyer's agent, if you want to. It is as simple as that! For commercial properties, farms, or development properties please contact a One Percent agent directly or fill out the market evaluation form on the bottom right of our website pages and a One Percent agent will get back to you to discuss the particulars.
Yes, yes, and yes.
Learn more about the One Percent Realty Deal
Sam AI Zaman Salesperson
- Phone:
- 6477253294
- Email:
- sam.zaman@onepercentrealty.com
- Support Area:
- MARKHAM, STOUFFVILLE, SCARBOROUGH, PICKERING, AJAX, RICHMOND HILL, VAUGHAN, TORONTO, NORTH YORK, AURORA, NEWMARKET, KESWICK, BOLTON, WHITBY, BRADFORD, HOLLAND LANDING, THORNHILL, WOODBRIDGE, ETOBICOKE, bowmanville, OSHAWA, brampton, downtown, guelph, milton, courtice, east york, le
2024 IS YOUR YEAR TO SELL & SAVE!Hello, my name is Sam Al-Zaman, a FULL-TIME&nb ...
Full ProfileSlavica Zekic Salesperson
- Phone:
- (519) 722-5055
- Email:
- slavica@kwforsale.com
- Support Area:
- Kitchener, Ontario, Waterloo, ontario, Guelph, on, Cambridge, on, Elora, on, New Hamburg, on, Kitchener East, Kitchener West, Waterloo East, Waterloo West, Woolwich and wellesley township, Wilmot townhship, Hespeler, Galt west, Galt east, Galt north, guelph
...
Full ProfileRichard Bye Sales Representative
- Phone:
- (519) 400-4139
- Email:
- richard@rickshouses.com
- Support Area:
- orangeville, shelburne, caledon, grand valley, erin, acton, arthur, fergus, elora, guelph
WHY PAY MORE!&n ...
Full Profile
























 (640x545).jpg)