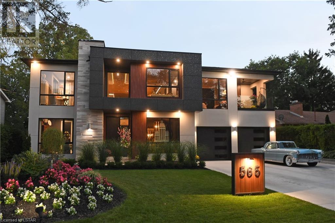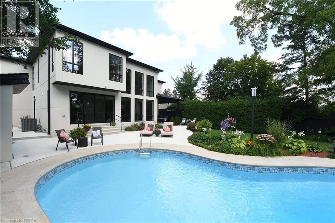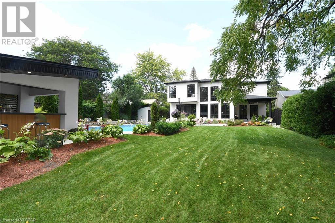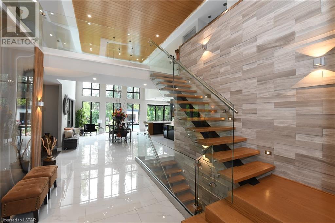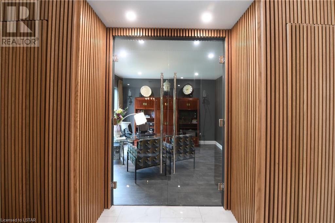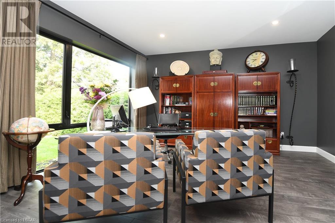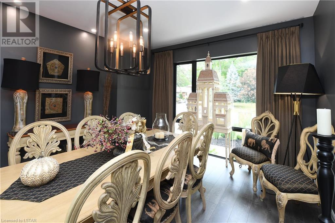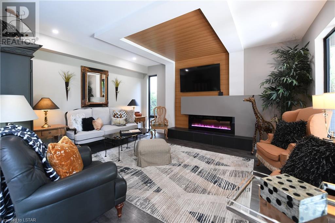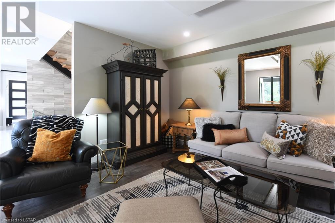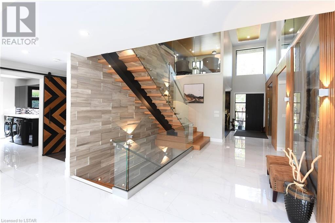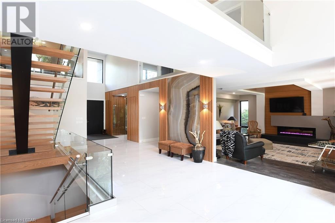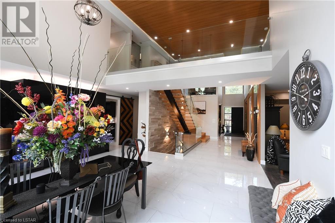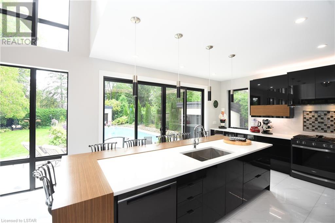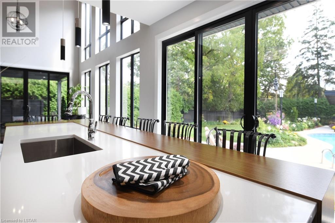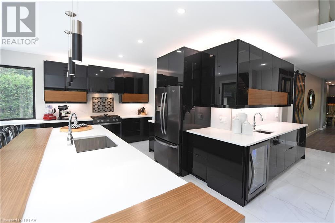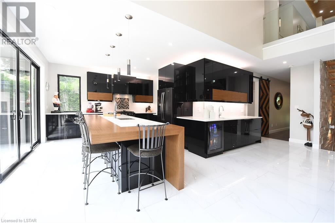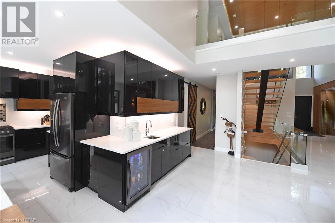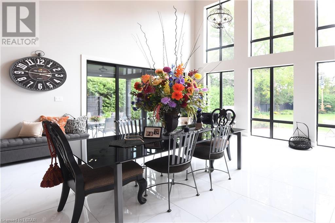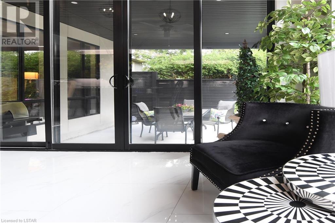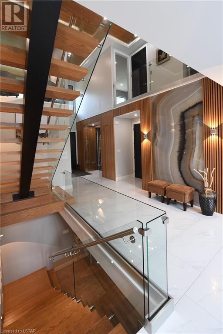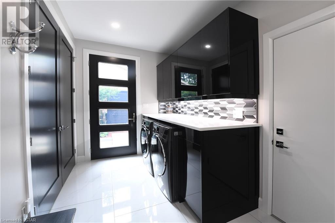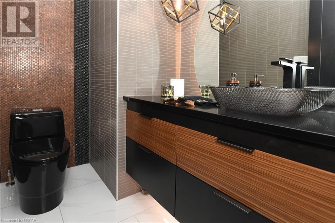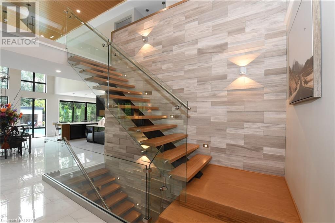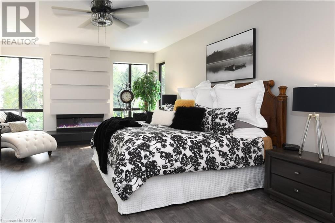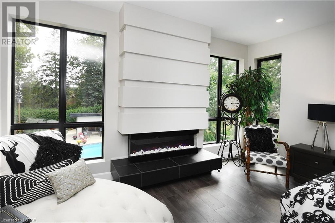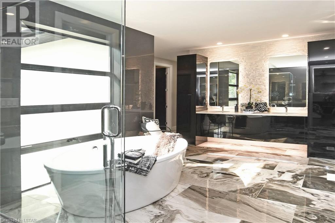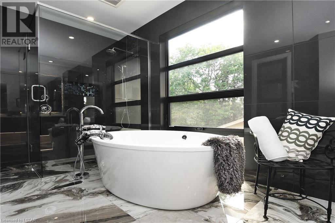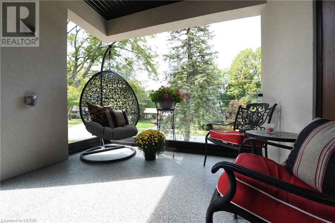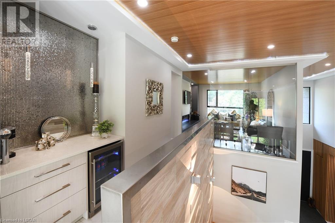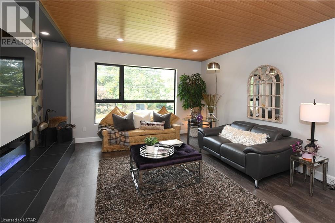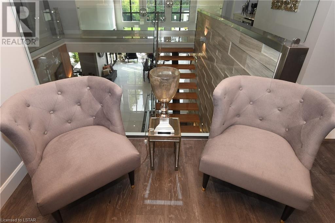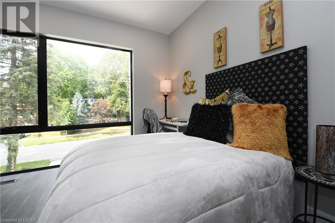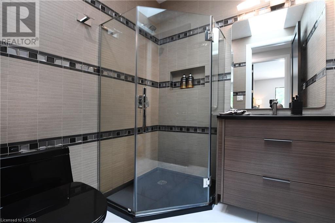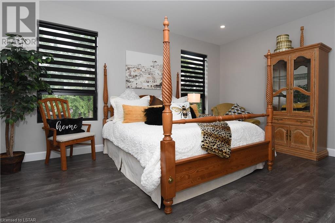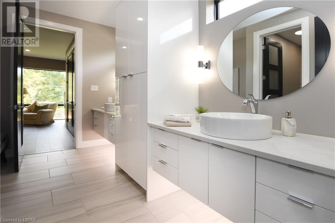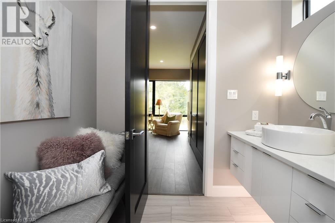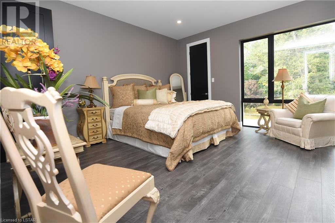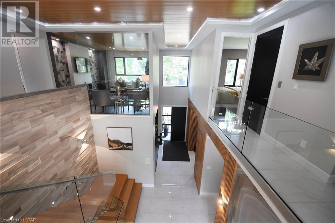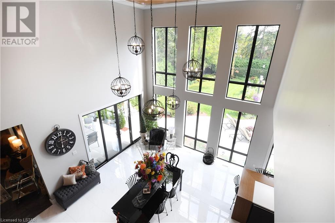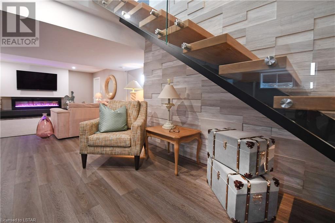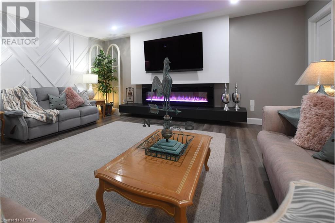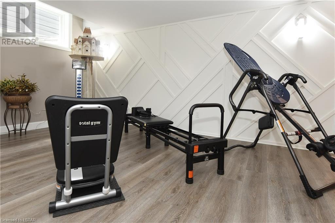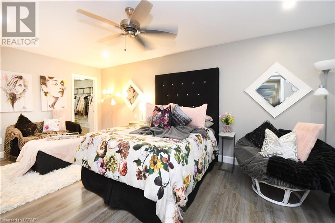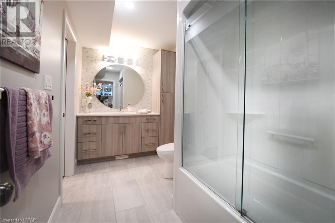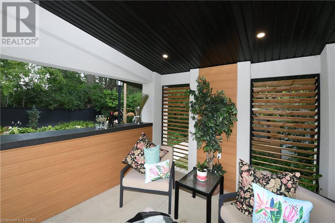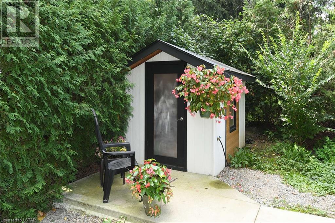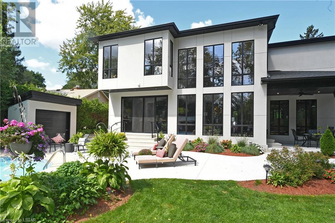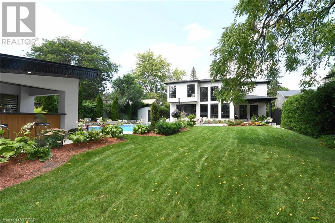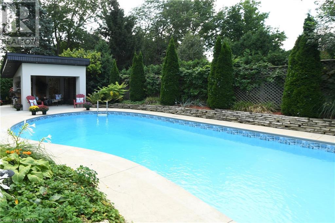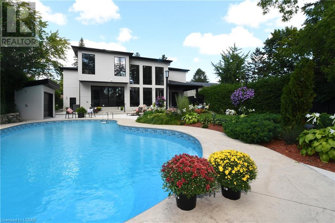We are a fully licensed real estate company that offers full service but at a discount commission. In terms of services and exposure, we are identical to whoever you would like to compare us with. We are on MLS®, all the top internet real estate sites, we place a sign on your property ( if it's allowed ), we show the property, hold open houses, advertise it, handle all the negotiations, plus the conveyancing. There is nothing that you are not getting, except for a high commission!
565 LEYTON Crescent, LONDON
Quick Summary
MLS®#40542143
Property Description
The Urban Executive With sun-drenched open spaces, intimate gathering areas and contemporary flair, this home lends itself to upscale entertaining and relaxed get-togethers. Oversize windows admit abundant natural light. The 6,200-square-foot six-bedroom home encompasses three levels accessed by a central open floating staircase. An elevator also connects the floors, making it ideal for a multi-generational residence. Myriad luxury touches predominate throughout. A two-storey entrance foyer features accent walls lined with vertical oak strips, enclosing hidden closets and flanked by a polished marble panel. The staircase backdrop of ledgestone travertine rises from basement to a second-storey parapet. A rear family room showcases a waterfall tray ceiling, with inset oak planking, dropping down to a contemporary offset fireplace. The kitchen boasts an 11-foot island with a double waterfall bar edge plus quartz countertops and custom cabinetry. A walk-in pantry includes a recessed nook that can accommodate a 26-inch gas range. An adjacent hallway features a butler’s gallery with glass doors and shelves. Two upper wings are connected by a catwalk overlooking the kitchen and foyer. The primary suite features a fireplace, a walk-in closet and ensuite with glass infinity shower and oversize soaker tub. It also accesses a cosy covered balcony. A media room, dominated by a feature fireplace wall, overlooks the main level through a tempered glass wall. The lower level provides an expansive recreation room with fireplace. An adjacent bedroom suite offers an oversize walk-in closet and a four-piece ensuite. A private, fully fenced backyard retreat offers lush foliage, gardens and patios surrounding a salt-water pool, cabana and an outdoor shower. The location is a mature, highly-sought-after neighbourhood, close to schools, UWO, hospitals, restaurants, shopping, parks and rec facilities. A Must-See. (id:32467)
Property Features
Ammenities Near By
- Ammenities Near By: Hospital, Park, Schools, Shopping
Building
- Appliances: Central Vacuum, Dishwasher, Dryer, Microwave, Refrigerator, Washer, Microwave Built-in, Gas stove(s), Window Coverings, Garage door opener
- Architectural Style: 2 Level
- Basement Development: Finished
- Basement Type: Full (Finished)
- Construction Style: Detached
- Cooling Type: Central air conditioning
- Exterior Finish: Other, Stucco
- Fireplace: No
- Interior Size: 5966.0000
- Building Type: House
- Stories: 2
- Utility Water: Municipal water
Features
- Feature: Sump Pump, Automatic Garage Door Opener
Land
- Land Size: under 1/2 acre
- Sewer: Municipal sewage system
Ownership
- Type: Freehold
Zoning
- Description: R1-10
Information entered by ROYAL LEPAGE TRILAND REALTY
Listing information last updated on: 2024-04-02 17:10:45
Book your free home evaluation with a 1% REALTOR® now!
How much could you save in commission selling with One Percent Realty?
Slide to select your home's price:
$500,000
Your One Percent Realty Commission savings†
$500,000
Send a Message
One Percent Realty's top FAQs
We charge a total of $7,950 for residential properties under $400,000. For residential properties $400,000-$900,000 we charge $9,950. For residential properties over $900,000 we charge 1% of the sale price plus $950. Plus Applicable taxes, of course. We also offer the flexibility to offer more commission to the buyer's agent, if you want to. It is as simple as that! For commercial properties, farms, or development properties please contact a One Percent agent directly or fill out the market evaluation form on the bottom right of our website pages and a One Percent agent will get back to you to discuss the particulars.
Yes, yes, and yes.
Learn more about the One Percent Realty Deal
Patrick Lexima Salesperson
- Phone:
- 6475345956
- Email:
- patrick.lexima@gmail.com
- Support Area:
- London, St-Thomas
I have been in the Real Estate business for close to 10 years. I love the idea of providing great se ...
Full ProfileGavin Yuan Real Estate Agent
- Phone:
- 5199331092
- Email:
- gaviny@gmail.com
- Support Area:
- KITCHENER, WATERLOO, CAMBRIDGE, GUELPH, ERAMOSA/ROCKWOOD, WOODSTOCK, LONDON, MILTON, GEORGETOWN, ACTON, CALEDON, AND ALL SURROUNDED AREAS
MY MISSION TO HELP YOU REACH YOUR GOALS IN REAL ESTATE With my over 10 years’ professio ...
Full ProfileJunxiang Lin Salesperson
- Phone:
- 5199339937
- Email:
- benlind_d@hotmail.com
- Support Area:
- London
Lived in London Ontario since 2014, took my time to finish my Finance degree at Western. I guarante ...
Full Profile
