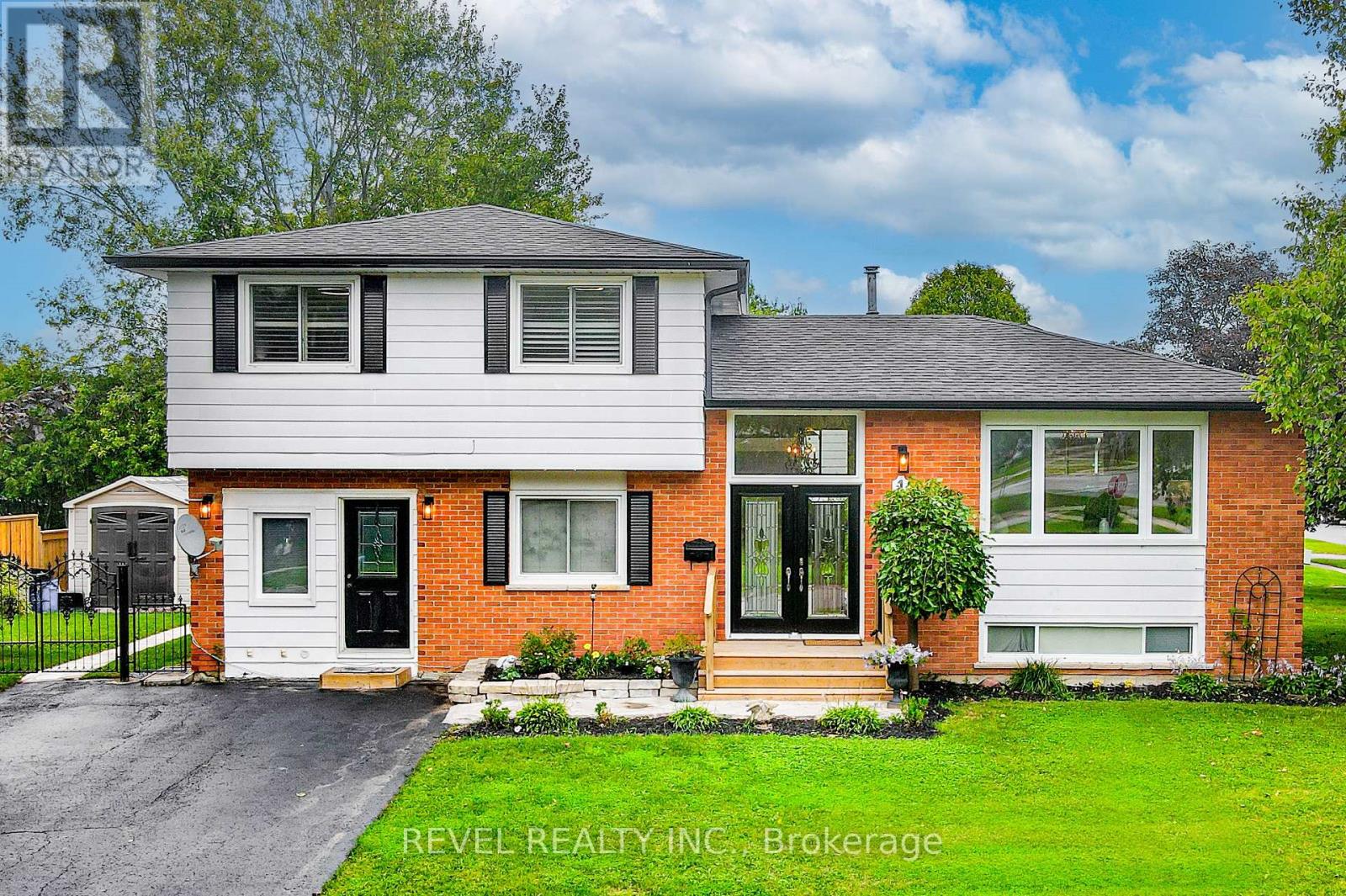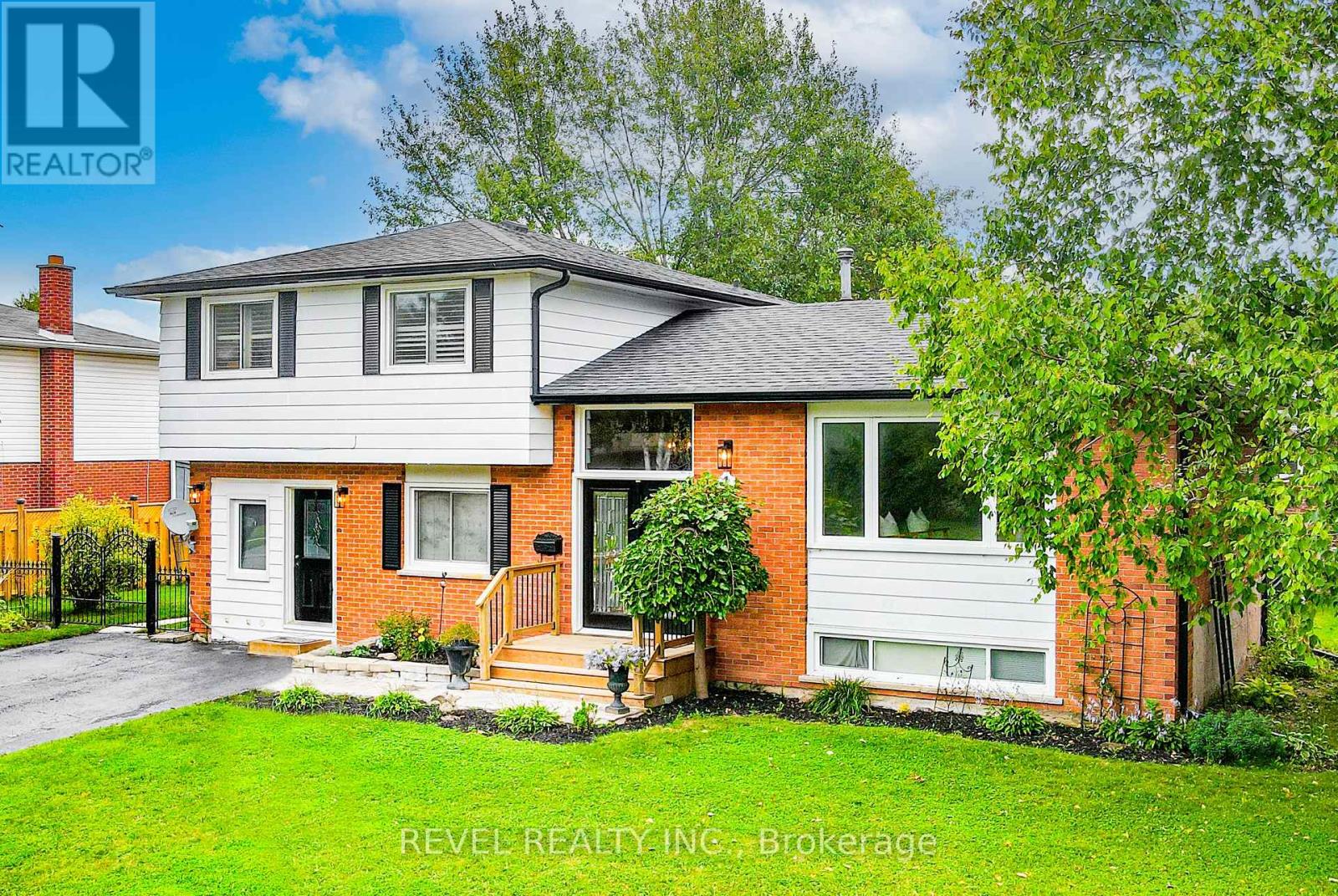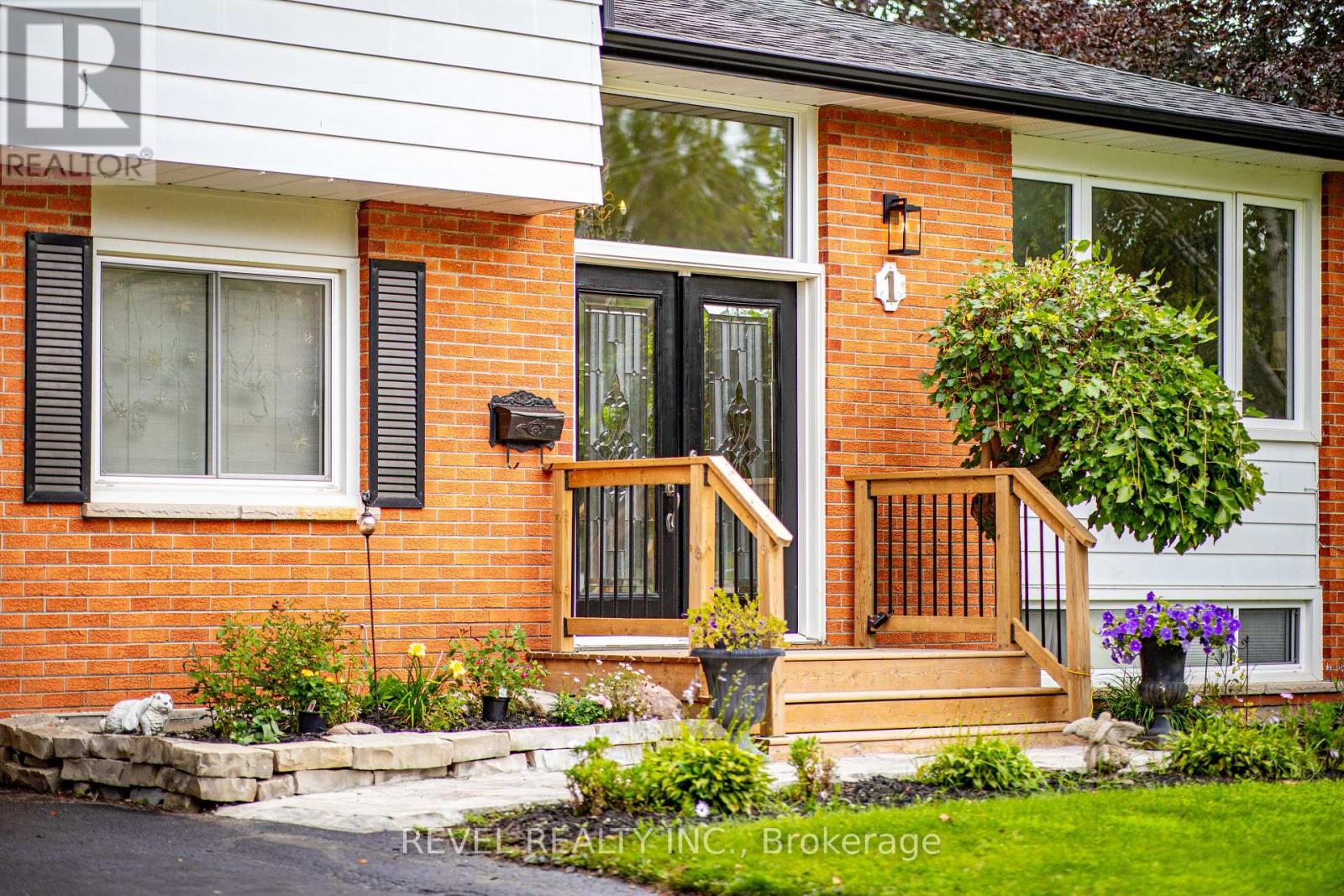We are a fully licensed real estate company that offers full service but at a discount commission. In terms of services and exposure, we are identical to whoever you would like to compare us with. We are on MLS®, all the top internet real estate sites, we place a sign on your property ( if it's allowed ), we show the property, hold open houses, advertise it, handle all the negotiations, plus the conveyancing. There is nothing that you are not getting, except for a high commission!
1 ELAINE DRIVE, Kawartha Lakes
Quick Summary
- Location
- 1 ELAINE DRIVE, Kawartha Lakes, Ontario K9V4W5
- Price
- $749,900
- Status:
- For Sale
- Property Type:
- Single Family
- Bedrooms:
- 3 bed +2
- Bathrooms:
- 2
MLS®#X8081358
Property Description
Stunning 5-Bed, 2-Bath Side-split home is located in the Northward of Lindsay with Legal Apartment. Features include beautiful hardwood floors and a recently updated white kitchen with solid surface counters & backsplash. The home has been outfitted with new wiring and offers the convenience of both main floor and lower level laundry facilities. Abundant natural light streams in through the bright windows with open concept living/dining. Bedrooms are generously sized, with a semi-ensuite in the primary suite. This stunning corner lot home boasts a large back deck, custom stone walkways, and a garden shed for outdoor enthusiasts. An elegant iron fence and a double front door entry add to its curb appeal. The lower level of the home has a legal apartment complete with separate entrance, kitchen, living area, walk-out access to yard, two additional bedrooms, a bathroom, and a utility storage area & current perfect tenants. Easily converted back to full layout with staircase still in place from main to lower should you wish to convert back. This property is conveniently situated within walking distance to schools, places of worship, a splash pad, shopping options, and the hospital, making it an ideal choice for families and those seeking a central location. Eaves replaced 2022, roof 2021, furnace on annual maintenance program. This home has everything to offer & ready for you to move in. (id:32467)
Property Features
Ammenities Near By
- Ammenities Near By: Hospital, Public Transit, Schools
Building
- Appliances: Dryer, Refrigerator, Stove, Washer
- Basement Development: Finished
- Basement Features: Apartment in basement, Walk out
- Basement Type: N/A (Finished)
- Construction Style: Detached
- Exterior Finish: Aluminum siding, Brick
- Fireplace: No
- Building Type: House
- Utility Water: Municipal water
Land
- Land Size: 56 x 86 FT ; 57.84 ft x 86.37 ft x 56.57 ft x 88.18 f
- Sewer: Sanitary sewer
Ownership
- Type: Freehold
Information entered by REVEL REALTY INC.
Listing information last updated on: 2024-05-14 01:34:42
Book your free home evaluation with a 1% REALTOR® now!
How much could you save in commission selling with One Percent Realty?
Slide to select your home's price:
$500,000
Your One Percent Realty Commission savings†
$500,000
Send a Message
One Percent Realty's top FAQs
We charge a total of $7,950 for residential properties under $400,000. For residential properties $400,000-$900,000 we charge $9,950. For residential properties over $900,000 we charge 1% of the sale price plus $950. Plus Applicable taxes, of course. We also offer the flexibility to offer more commission to the buyer's agent, if you want to. It is as simple as that! For commercial properties, farms, or development properties please contact a One Percent agent directly or fill out the market evaluation form on the bottom right of our website pages and a One Percent agent will get back to you to discuss the particulars.
Yes, yes, and yes.
Learn more about the One Percent Realty Deal
Sue Nori REALTOR®
- Phone:
- 705-333-9109
- Email:
- SueNoriRealEstate@gmail.com
- Support Area:
- Barrie, Orillia, Kawartha Lakes, Muskoka, Gravenhurst, Bracebridge, Angus, Minden, Haliburton, Midland, Penetanguishene, Tay township
Sue Nori Team Nori RealtySIMCOE/MUSKOKA/KAWARTHA LAKES REALTOR®Here's a question for you. ...
Full Profile







































