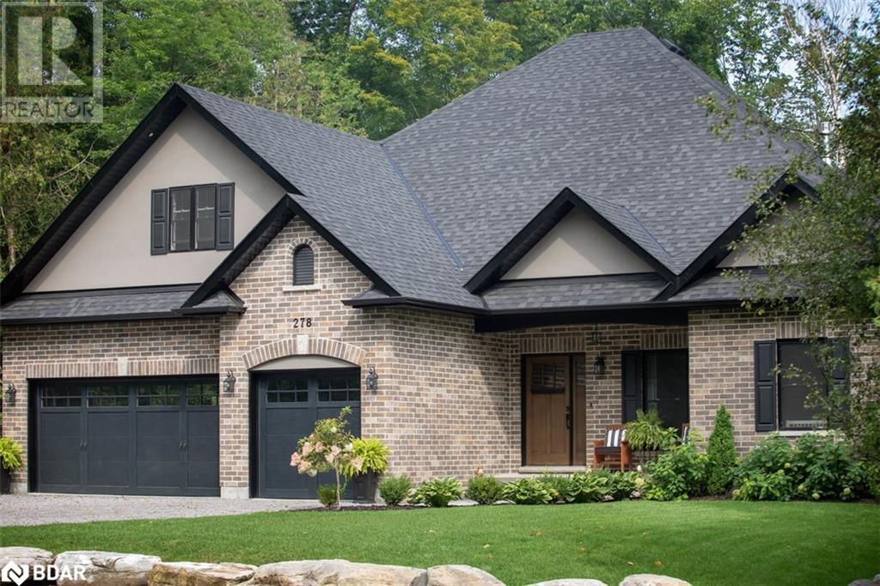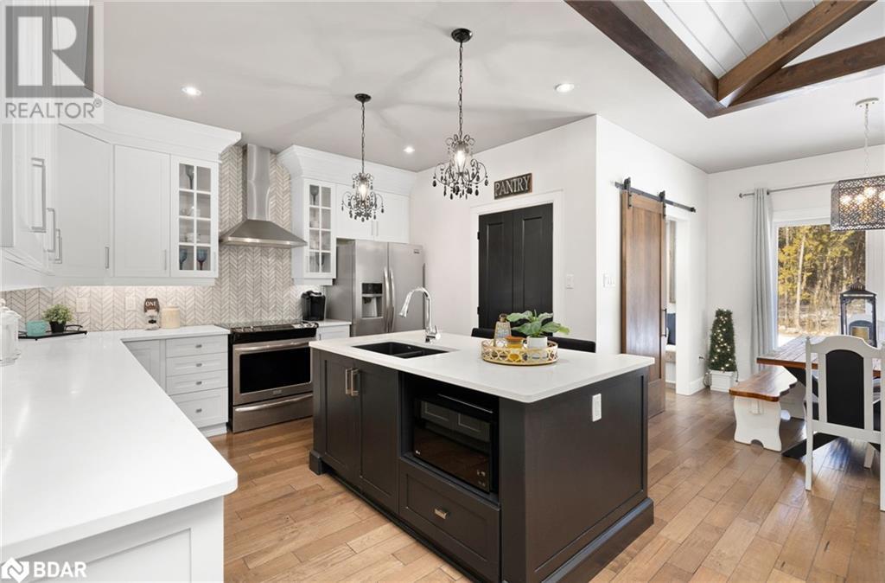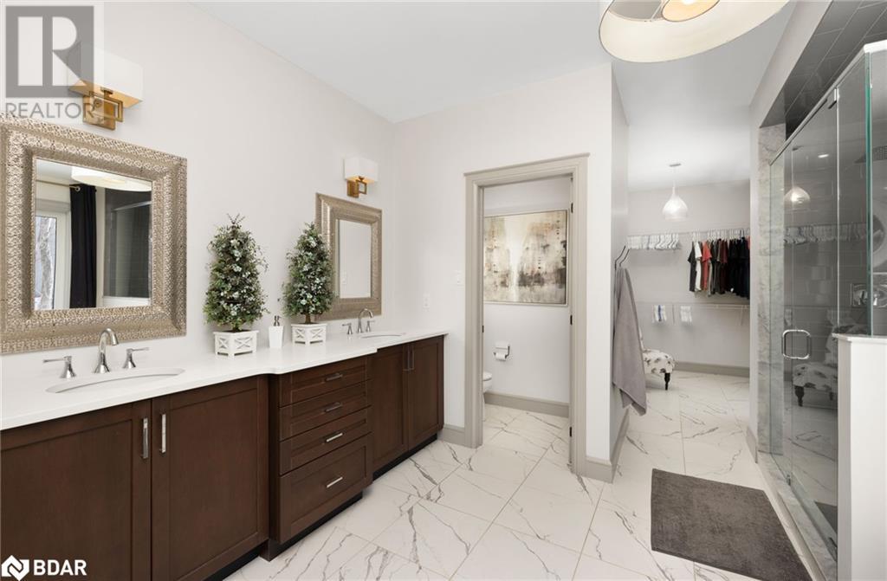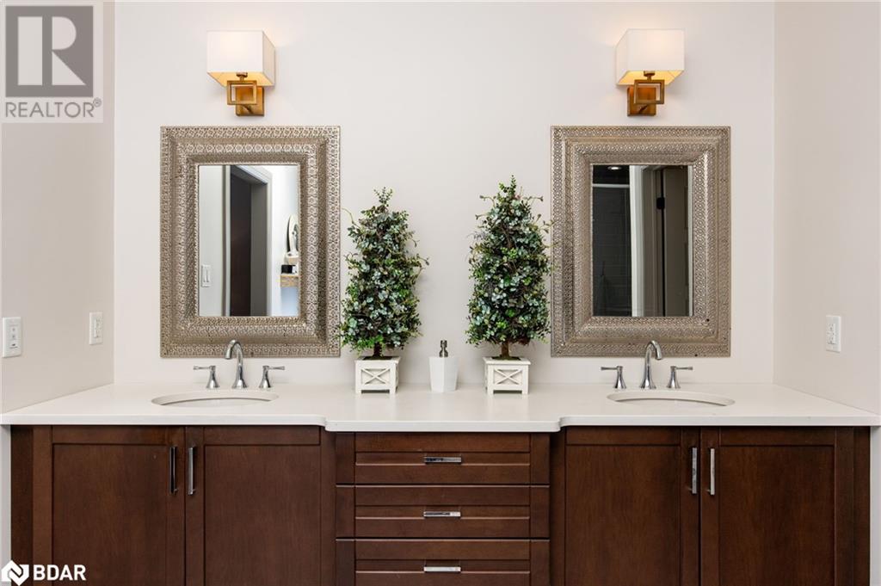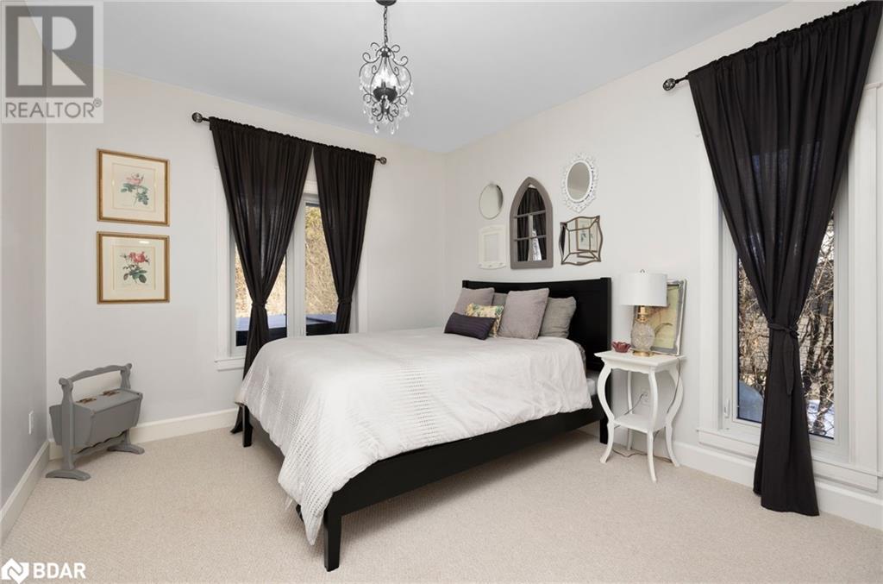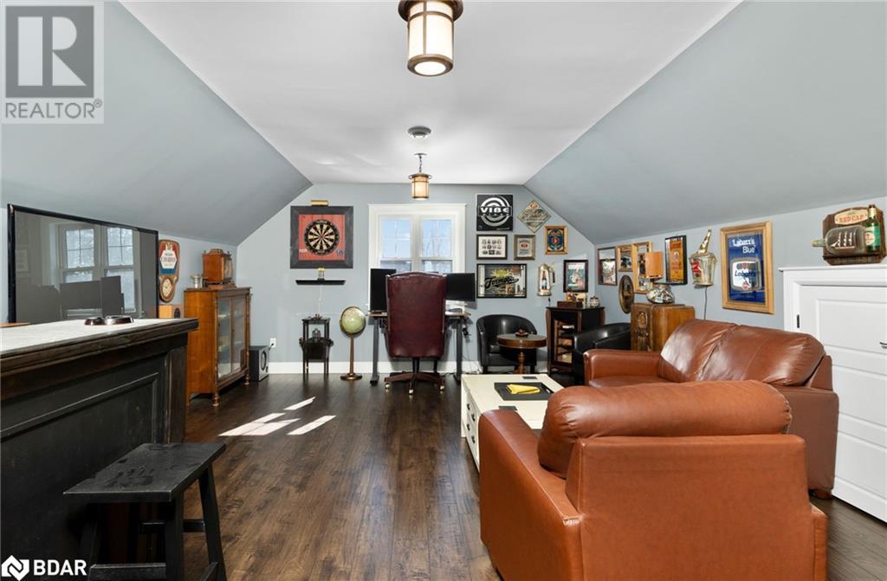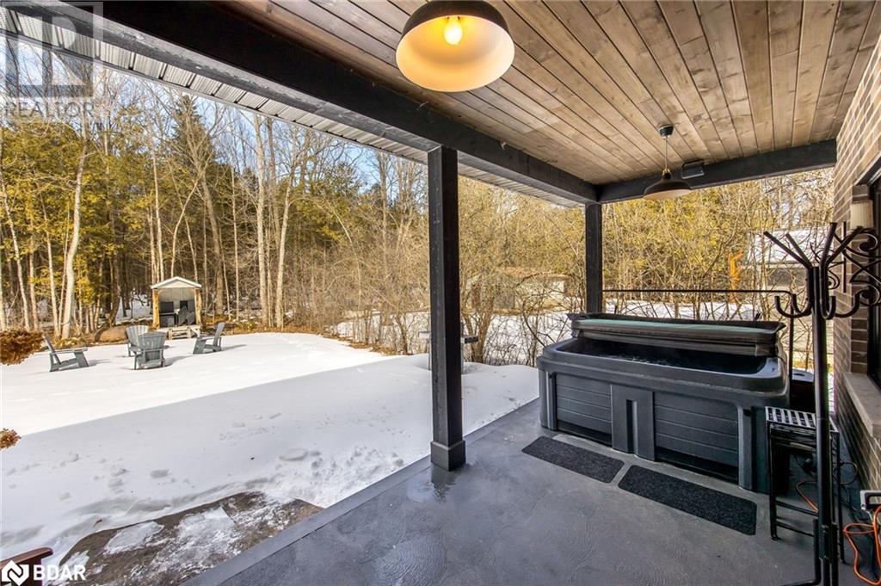We are a fully licensed real estate company that offers full service but at a discount commission. In terms of services and exposure, we are identical to whoever you would like to compare us with. We are on MLS®, all the top internet real estate sites, we place a sign on your property ( if it's allowed ), we show the property, hold open houses, advertise it, handle all the negotiations, plus the conveyancing. There is nothing that you are not getting, except for a high commission!
278 RIVERSIDE DRIVE Drive, BOBCAYGEON
Quick Summary
MLS®#40547207
Property Description
Your Dream Home Awaits you in beautiful Bobcaygeon! Step into this stunning 3+ bedroom, 4-bath custom-built beauty that defines luxury. The open-concept design, vaulted ceiling and fireplace in the great room create a warm and inviting atmosphere. Step through garden doors onto the covered porch, a perfect spot to relax and enjoy the manicured backyard! The chef's kitchen is a masterpiece with a centre 2-seat island, quartz countertops, SS appliances and white cabinets with extra deep pantry. The main floor boasts 2214 sq ft, while an additional 345 sq ft bonus room offers versatility as a bedroom, family room or office. The bright open primary bedroom offers optimal privacy, with a spacious ensuite featuring double sinks, glassed walk-in shower, soaker tub and a 100 sq ft walk-in closet! A private toilet room maximizes discretion. Built in 2016, this home showcases quality finishes & materials throughout. Architectural moldings, a custom laundry/mudroom and a 2-car garage with additional space for toys, further completes the picture. Land behind Property protected against future development by Kawartha Lake Conservation Authority. Explore the active lifestyle Bobcaygeon has to offer with walking, biking, & snowmobile trails, marinas, boat launches all close by. Neighbourhood access to Pigeon Lake just a short walk away. 5 min drive to town centre! Live the perpetual vacation just 90 minutes from GTA! (id:32467)
Property Features
Ammenities Near By
- Ammenities Near By: Beach, Golf Nearby, Marina, Schools, Shopping
Building
- Appliances: Central Vacuum, Central Vacuum - Roughed In, Dishwasher, Dryer, Microwave, Refrigerator, Stove, Washer, Hood Fan, Window Coverings, Garage door opener
- Basement Development: Unfinished
- Basement Type: Crawl space (Unfinished)
- Construction Style: Detached
- Cooling Type: Central air conditioning
- Exterior Finish: Brick, Stucco
- Fireplace: Yes
- Interior Size: 2560.0000
- Building Type: House
- Stories: 1.5
- Utility Water: Municipal water
Features
- Feature: Southern exposure, Backs on greenbelt, Conservation/green belt, Crushed stone driveway
Land
- Land Size: 0.62 ac|1/2 - 1.99 acres
- Sewer: Municipal sewage system
Ownership
- Type: Freehold
Structure
- Structure: Shed, Porch
Zoning
- Description: R1
Information entered by One Percent Realty Ltd. Brokerage
Listing information last updated on: 2024-04-08 18:03:45
Send a Message
One Percent Realty's top FAQs
We charge a total of $7,950 for residential properties under $400,000. For residential properties $400,000-$900,000 we charge $9,950. For residential properties over $900,000 we charge 1% of the sale price plus $950. Plus Applicable taxes, of course. We also offer the flexibility to offer more commission to the buyer's agent, if you want to. It is as simple as that! For commercial properties, farms, or development properties please contact a One Percent agent directly or fill out the market evaluation form on the bottom right of our website pages and a One Percent agent will get back to you to discuss the particulars.
Yes, yes, and yes.
Learn more about the One Percent Realty Deal
Mike Carstensen Real Estate & Mortgage Agent
- Phone:
- 4167074300
- Email:
- micheal@onepercentrealty.com
- Support Area:
- TORONTO, OSHAWA, BOWMANVILLE, COURTICE, NEWCASTLE, PORT HOPE, COBOURG, COLBORNE, BRIGHTON, QUINTE WEST, BELLEVILLE, PETERBOROUGH, MILLBROOK, LINDSAY, PORT PERRY, BROOKLIN, UXBRIDGE, KESWICK, BARRIE, ORILLIA, BEAVERTON, FENELON FALLS, BOBCAYGEON, LAKEFIELD, KAWARTHA, OTTAWA, ORONO
Top-Producing Agent, Lightning-Fast Response Time, Powerhouse Negotiator, & 25% Cash Rebate ...
Full Profile
