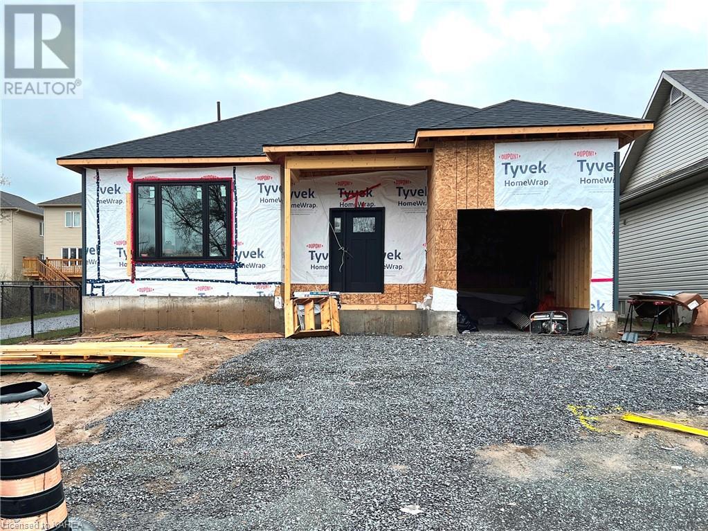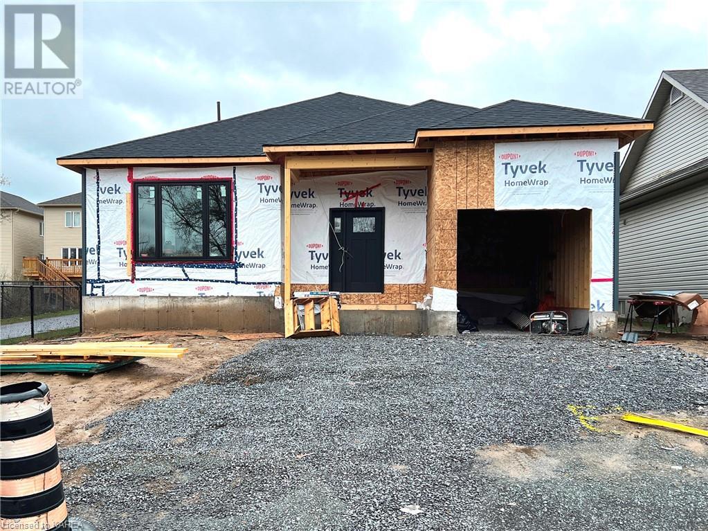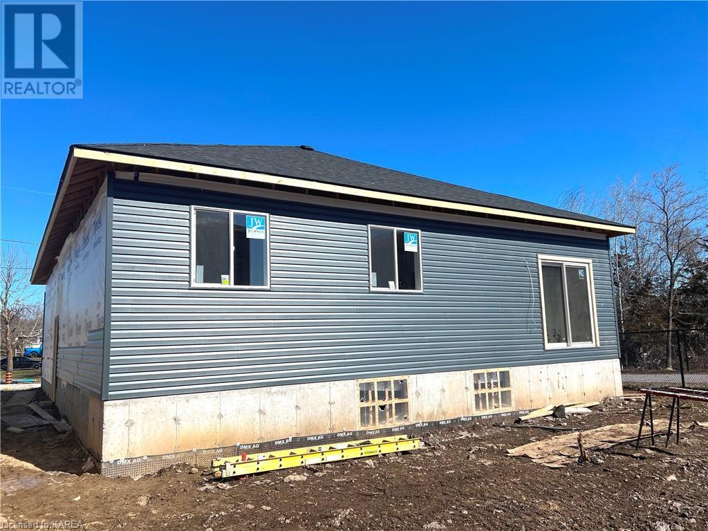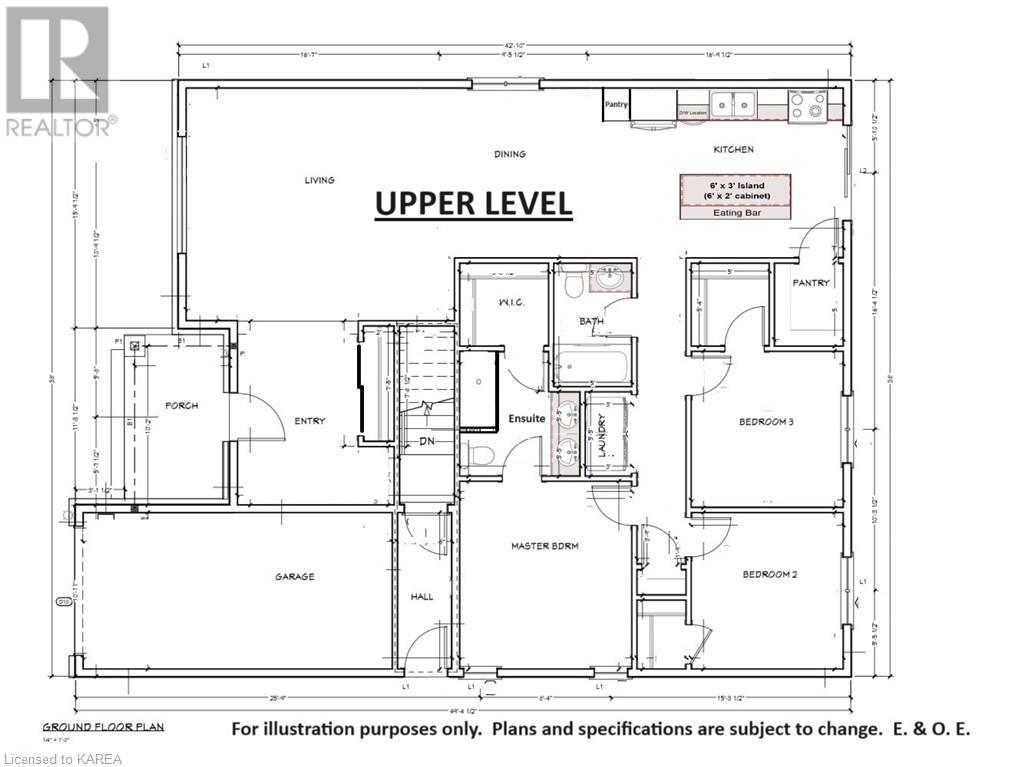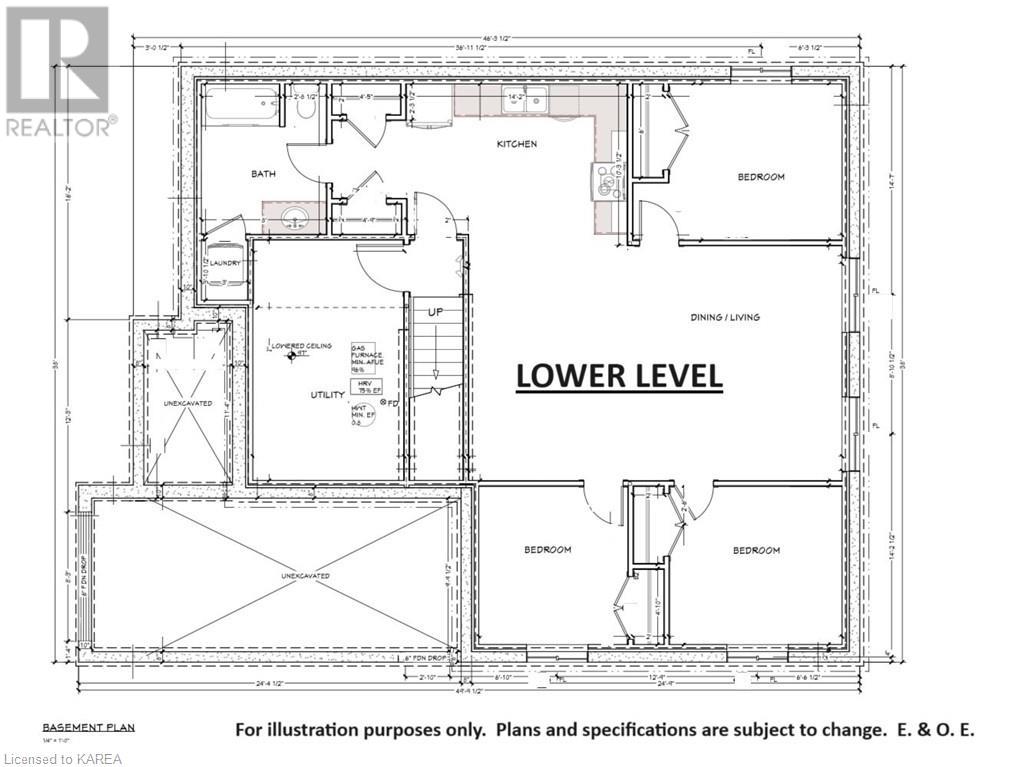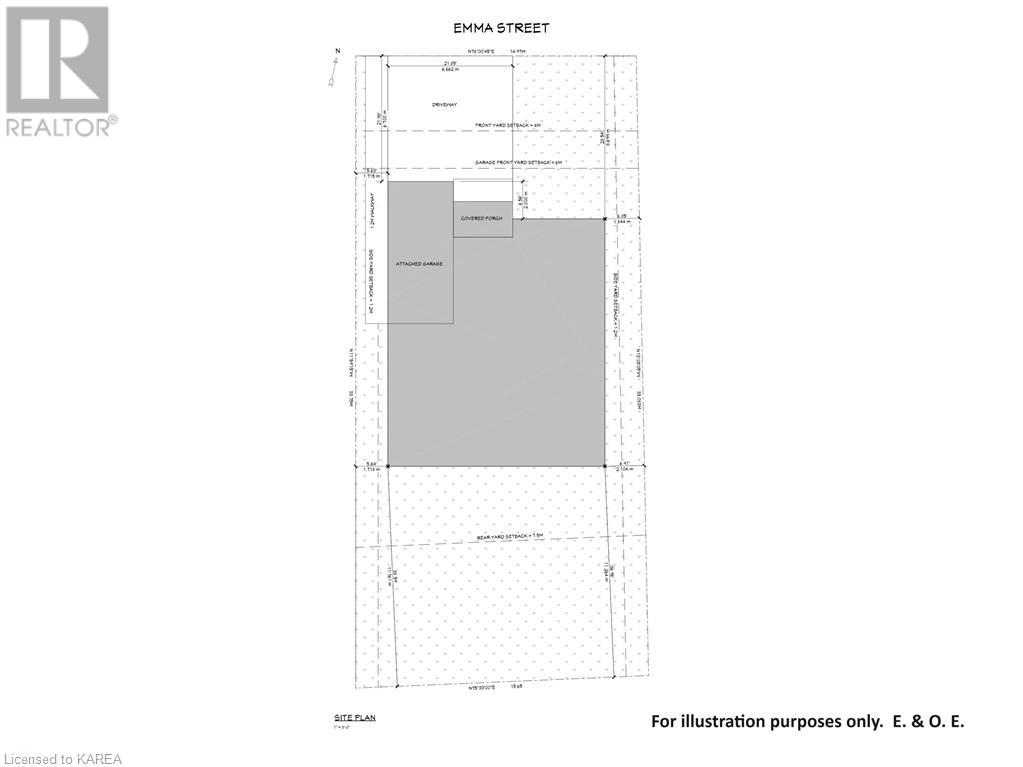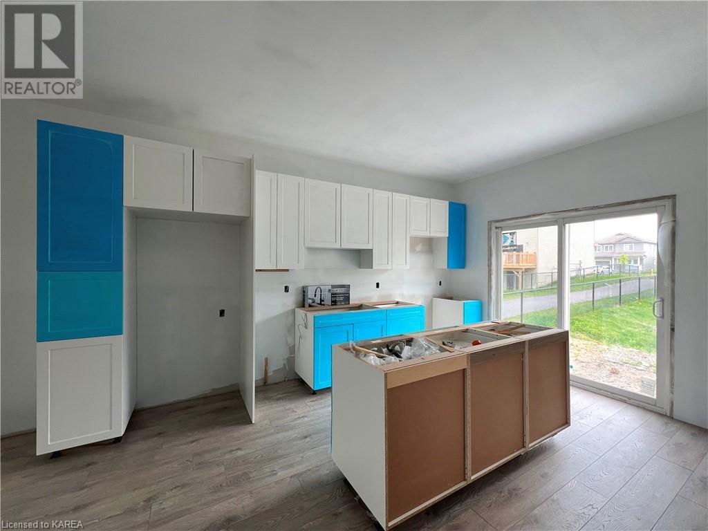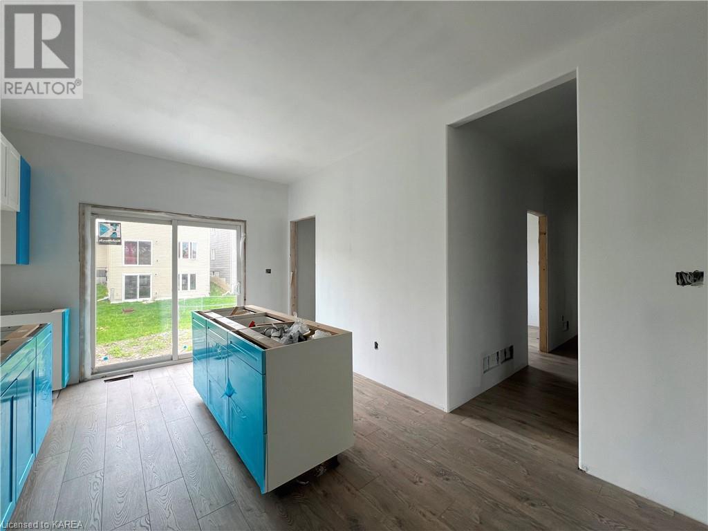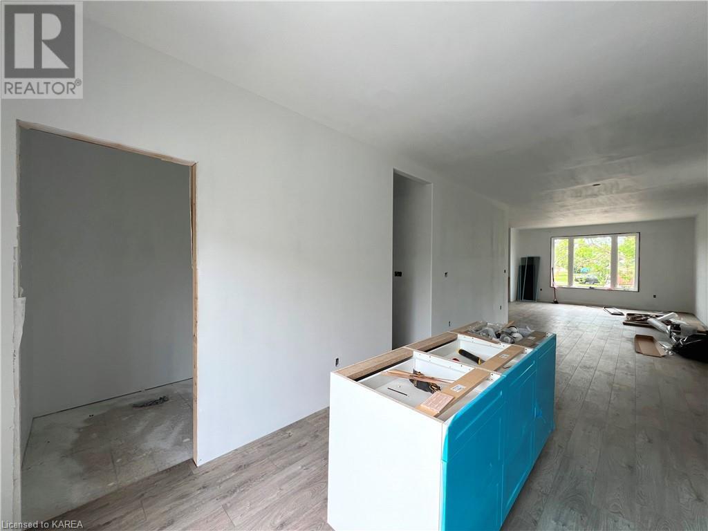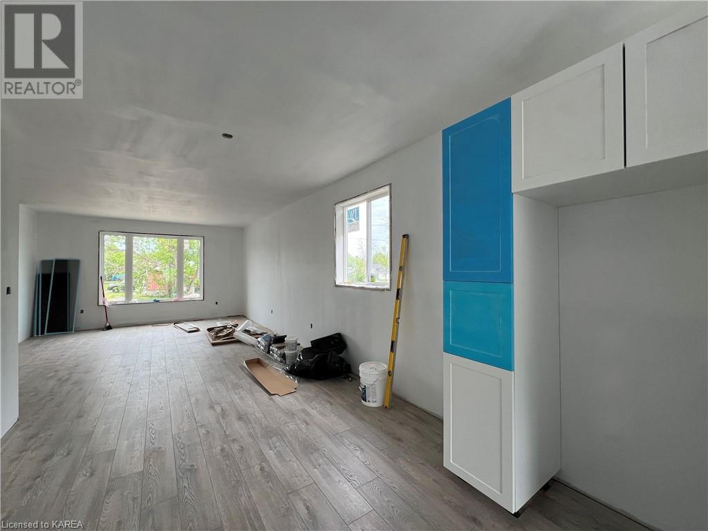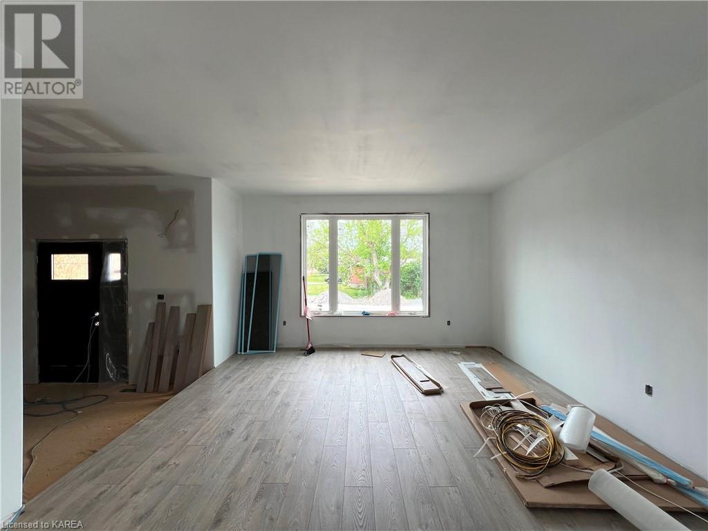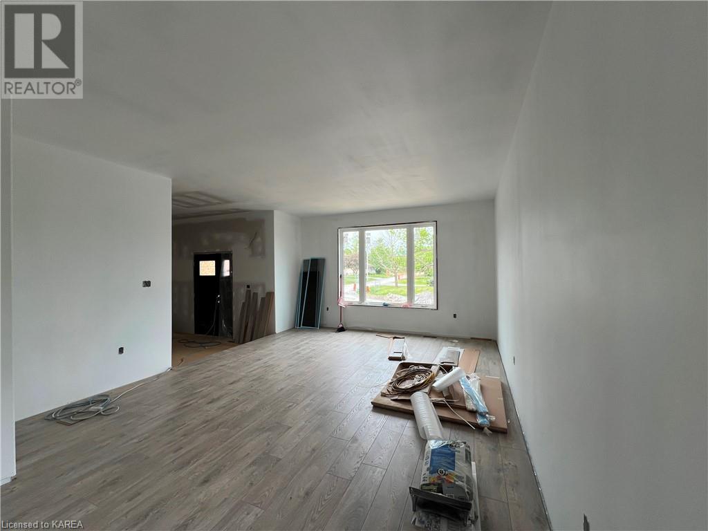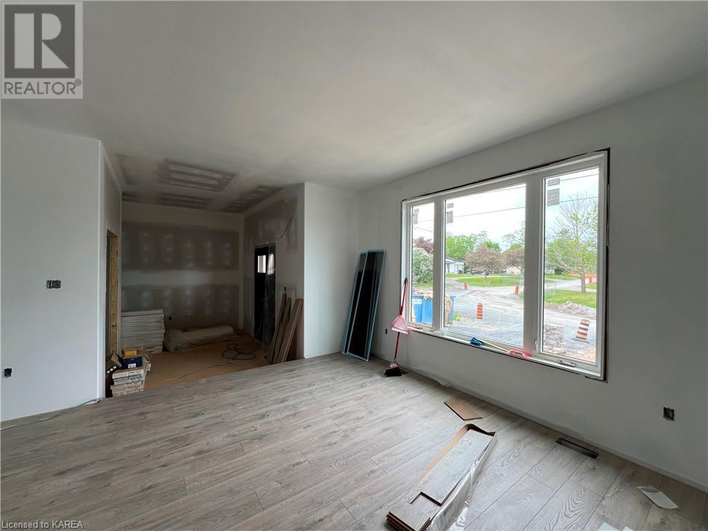We are a fully licensed real estate company that offers full service but at a discount commission. In terms of services and exposure, we are identical to whoever you would like to compare us with. We are on MLS®, all the top internet real estate sites, we place a sign on your property ( if it's allowed ), we show the property, hold open houses, advertise it, handle all the negotiations, plus the conveyancing. There is nothing that you are not getting, except for a high commission!
31 EMMA Street, ODESSA
Quick Summary
MLS®#40566647
Property Description
Investors & first-time home buyers dream property. Get double rent or live upstairs and have the secondary suite pay your mortgage. Brand New, with full Tarion New Home Warranty. 3 bedroom bungalow + 3 bedroom lower level LEGAL secondary suite. 2650 square feet of finished living space. The main floor has 3 bedrooms, 2 full bathrooms, 9 feet ceilings, open concept living area, and main floor laundry room. Main floor kitchen with quartz counters, large island, and walk-in pantry. Primary bedroom with ensuite and walk-in closet. Ensuite bathroom with tiled shower, glass doors, and double sinks. The lower level secondary suite has 3 bedrooms, 1 full bathroom, high ceilings (basement walls poured to 9 feet), open concept living area, kitchen with quartz counters, and laundry room. Large utility room for extra storage. High efficiency Gas furnace, HRV system, and air conditioner to serve the main floor included. Split air conditioner and heat pump to serve the lower level included. Stone and vertical siding on front elevation. HST included. Located just 2 minutes walk to the Historic Babcock Mill and waterfalls, walking trails, and conservation, please drive down Bridge St to see. Note: Emma St is undergoing new development and most of it is closed, please access the property from Cross St. (id:32467)
Property Features
Building
- Architectural Style: Bungalow
- Basement Development: Finished
- Basement Type: Full (Finished)
- Construction Style: Detached
- Cooling Type: Central air conditioning, Wall unit
- Exterior Finish: Stone, Vinyl siding
- Fireplace: No
- Interior Size: 2650.0000
- Building Type: House
- Stories: 1
- Utility Water: Municipal water
Features
- Feature: Crushed stone driveway, In-Law Suite
Land
- Land Size: under 1/2 acre
- Sewer: Municipal sewage system
Ownership
- Type: Freehold
Structure
- Structure: Porch
Zoning
- Description: R3-16-H
Information entered by One Percent Realty Ltd., Brokerage
Listing information last updated on: 2024-04-26 13:11:56
Send a Message
One Percent Realty's top FAQs
We charge a total of $7,950 for residential properties under $400,000. For residential properties $400,000-$900,000 we charge $9,950. For residential properties over $900,000 we charge 1% of the sale price plus $950. Plus Applicable taxes, of course. We also offer the flexibility to offer more commission to the buyer's agent, if you want to. It is as simple as that! For commercial properties, farms, or development properties please contact a One Percent agent directly or fill out the market evaluation form on the bottom right of our website pages and a One Percent agent will get back to you to discuss the particulars.
Yes, yes, and yes.
Learn more about the One Percent Realty Deal
Jeff Feaver REALTOR®
- Phone:
- 613-413-6877
- Mobile:
- 1 (800) 354-0078
- Email:
- jfeaver@gmail.com
- Support Area:
- Kingston, Greater Kingston Area, Odessa, Westbrook, Central Kingston, Kingston Ontario, Greater Kingston Area., Bath, Gananoque, Harrowsmith, Sydenham, Amherstview
Kingston Local Property ExpertLicensed REALTOR® since 2005Full Service MLS® We Have Full ...
Full Profile
