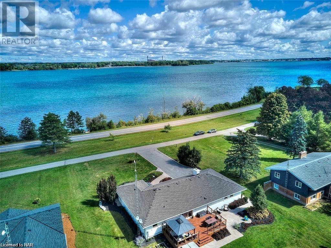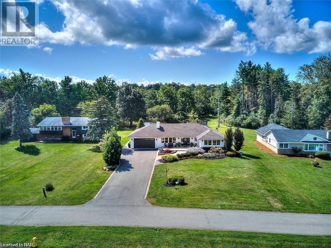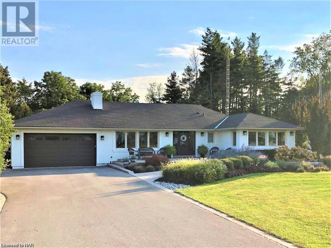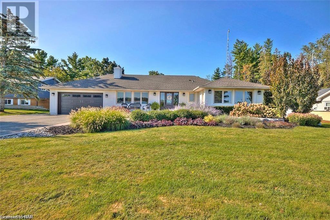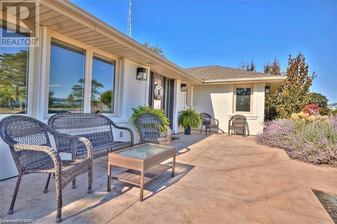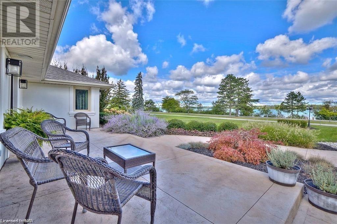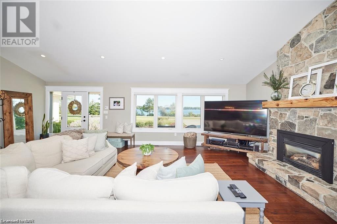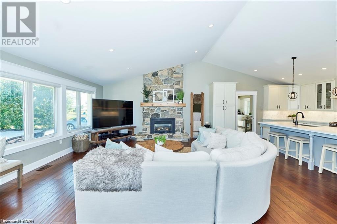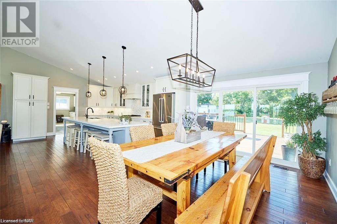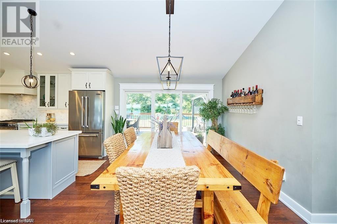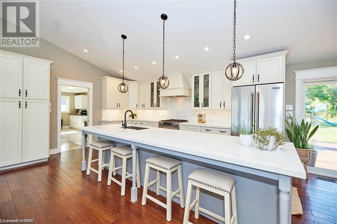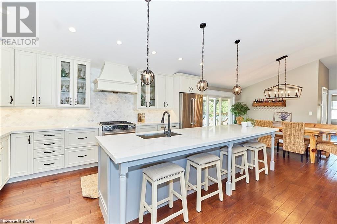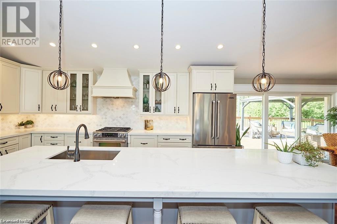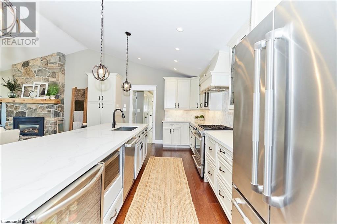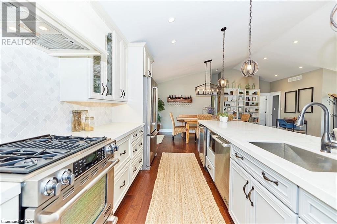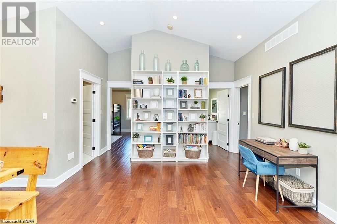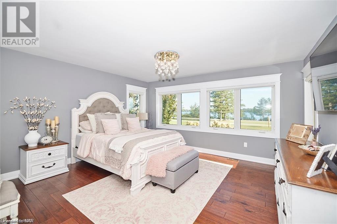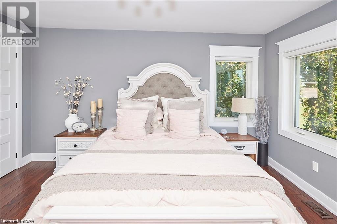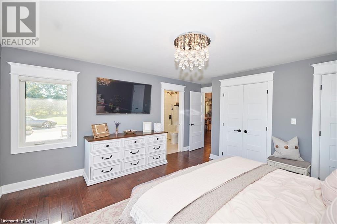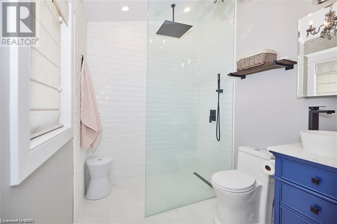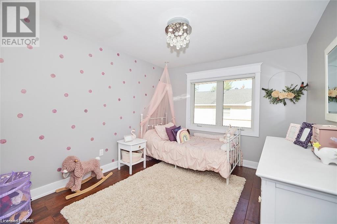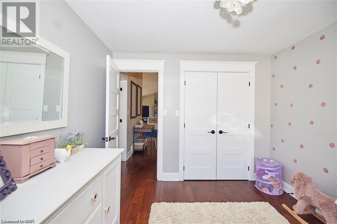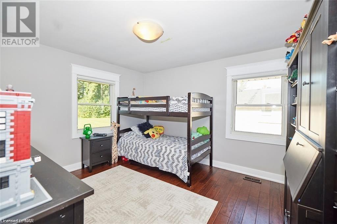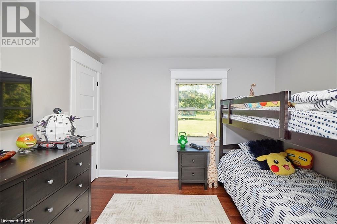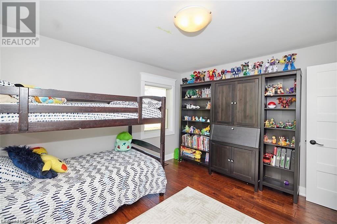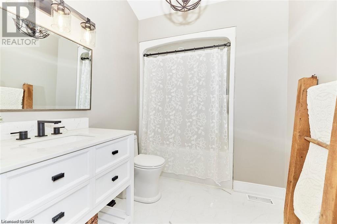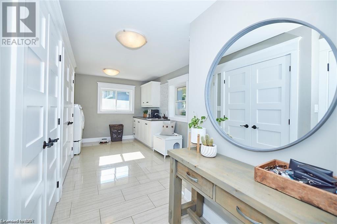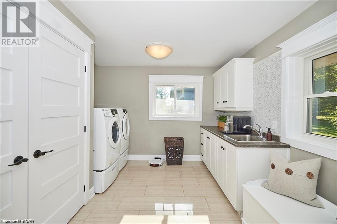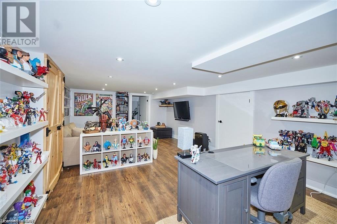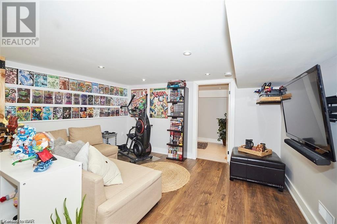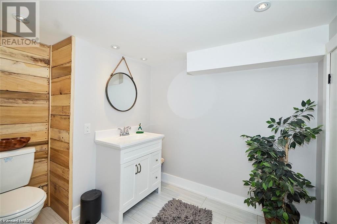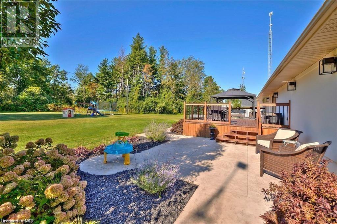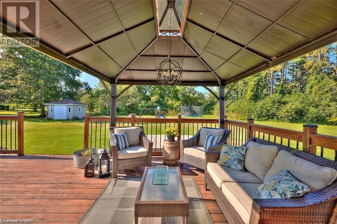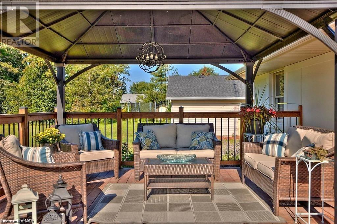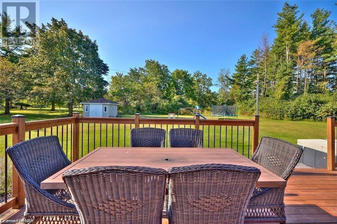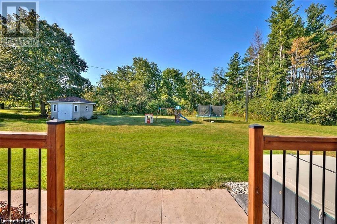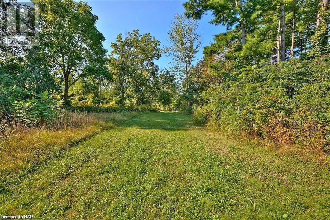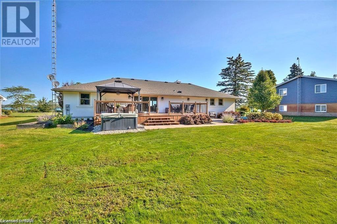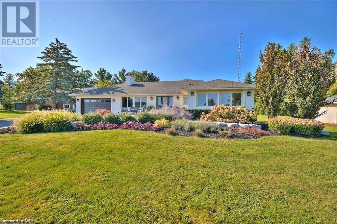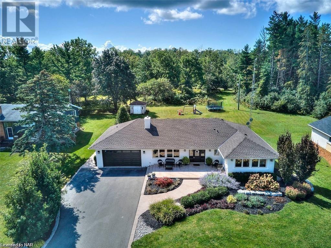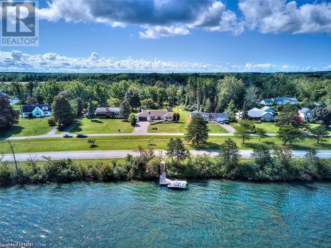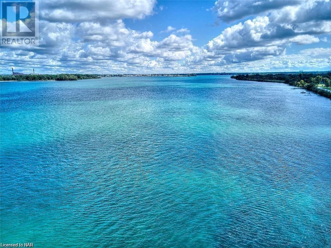We are a fully licensed real estate company that offers full service but at a discount commission. In terms of services and exposure, we are identical to whoever you would like to compare us with. We are on MLS®, all the top internet real estate sites, we place a sign on your property ( if it's allowed ), we show the property, hold open houses, advertise it, handle all the negotiations, plus the conveyancing. There is nothing that you are not getting, except for a high commission!
2129 NIAGARA Parkway, FORT ERIE
Quick Summary
- Location
- 2129 NIAGARA Parkway, FORT ERIE, Ontario L2A5M4
- Price
- $1,395,000
- Status:
- For Sale
- Property Type:
- Single Family
- Area:
- 2236ft2
- Bedrooms:
- 3
- Bathrooms:
- 3
- Year of Construction:
- 1956
MLS®#40573992
Property Description
This beautifully crafted open-concept bungalow, perfectly positioned along the picturesque Niagara Parkway, is a marvel of design and location. With sweeping vistas of the Niagara River and Grand Island State Park visible from almost every room, this residence offers not just a home but a retreat. It is conveniently located a short distance from Millers Creek Marina and provides direct access to the charming Niagara Parks bicycle path right from the driveway. The home's centerpiece is its expertly designed kitchen, perfect for hosting gatherings, featuring a substantial 11-foot island, high-end Jenn-air appliances, and a convenient bar fridge. This kitchen flows seamlessly onto an expansive deck, designed for relaxation and entertainment with sitting areas, a hot tub, and BBQ facilities. Recent enhancements have significantly upgraded the property, including a sophisticated stucco exterior with custom window framing and trim, a newly installed roof, and a beautifully updated main bathroom. The interior is just as impressive with quartz countertops, a chic marble lantern backsplash in the kitchen, and a luxurious walk-in shower and custom vanity in the renovated ensuite. Further comprehensive updates include new windows, doors, trim, engineered hardwood floors, A/C, central vacuum, and outdoor concrete pathways. The heating system has been upgraded with a high-efficiency, 3-stage furnace installed in March 2018 following an energy audit. The living space is marked by soaring cathedral ceilings and features a stunning custom stone fireplace with a gas insert. The master bedroom is a serene sanctuary offering panoramic views and ample storage with a spacious double closet. The basement has been transformed into a large recreation room with a convenient half-bath. Externally, the property boasts an eleven-car asphalt driveway complemented by stamped concrete curbs, sidewalks, porch, and sitting areas, which encircle a private yard that includes a shed. (id:32467)
Property Features
Ammenities Near By
- Ammenities Near By: Golf Nearby, Marina, Park, Place of Worship
Building
- Appliances: Dishwasher, Dryer, Microwave, Refrigerator, Stove, Washer, Gas stove(s), Hood Fan, Window Coverings, Garage door opener
- Architectural Style: Bungalow
- Basement Development: Partially finished
- Basement Type: Partial (Partially finished)
- Construction Style: Detached
- Cooling Type: Central air conditioning
- Exterior Finish: Brick, Stone
- Fireplace: Yes
- Interior Size: 2236 sqft
- Building Type: House
- Stories: 1
- Utility Water: Municipal water
Features
- Feature: Visual exposure, Conservation/green belt, Paved driveway, Tile Drained, Country residential, Recreational, Sump Pump
Land
- Land Size: under 1/2 acre
- Sewer: Septic System
Ownership
- Type: Freehold
Structure
- Structure: Shed, Porch
Zoning
- Description: ER
Information entered by CENTURY 21 TODAY REALTY LTD, BROKERAGE-FT.ERIE
Listing information last updated on: 2024-07-14 18:10:23
Book your free home evaluation with a 1% REALTOR® now!
How much could you save in commission selling with One Percent Realty?
Slide to select your home's price:
$500,000
Your One Percent Realty Commission savings†
$500,000
Send a Message
One Percent Realty's top FAQs
We charge a total of $7,950 for residential properties under $400,000. For residential properties $400,000-$900,000 we charge $9,950. For residential properties over $900,000 we charge 1% of the sale price plus $950. Plus Applicable taxes, of course. We also offer the flexibility to offer more commission to the buyer's agent, if you want to. It is as simple as that! For commercial properties, farms, or development properties please contact a One Percent agent directly or fill out the market evaluation form on the bottom right of our website pages and a One Percent agent will get back to you to discuss the particulars.
Yes, yes, and yes.
Learn more about the One Percent Realty Deal
Sherri Van Sickle SALESPERSON - NIAGARA REGION
- Phone:
- (289) 321-2112
- Email:
- sherrivansickle@gmail.com
- Support Area:
- Grimsby, Beamsville, Vineland, St. Catharines, Niagara Falls, Welland, Port Colborne, Ridgeway, Crystal Beach, Fort Erie, Stevensville
**1% CASH BACK ON PURCHASES** GRIMSBY, BEAMSVILLE, VINELAND, FORT ERIE, RIDGEWAY, CRYSTAL BEACH ...
Full ProfileGill Foster Broker
- Email:
- gillfoster1pc@gmail.com
- Support Area:
- Niagara Falls, Welland, Thorold, Fort Erie, Stevensville, Ridgeway, Beamsville, Grimsby, St. Catharines, and surrounding areas
I believe in providing a personal service for my clients and building a relationship with them - the ...
Full ProfileGraham Durrant Broker
- Phone:
- (289) 321-2611
- Email:
- graham@onepercentrealty.com
- Support Area:
- Niagara Falls, St. Catharines, Grimsby, Port Colborne, Welland, Thorold, Beamsville, Vineland, Ridgeway, Crystal Beach, Fort Erie, Stevensville, Niagara-on-the-Lake, Jordan, Toronto
--- The Van Sickle / Durrant Team --- 3 agents to serve you better! Our family team of Sherri, ...
Full Profile
