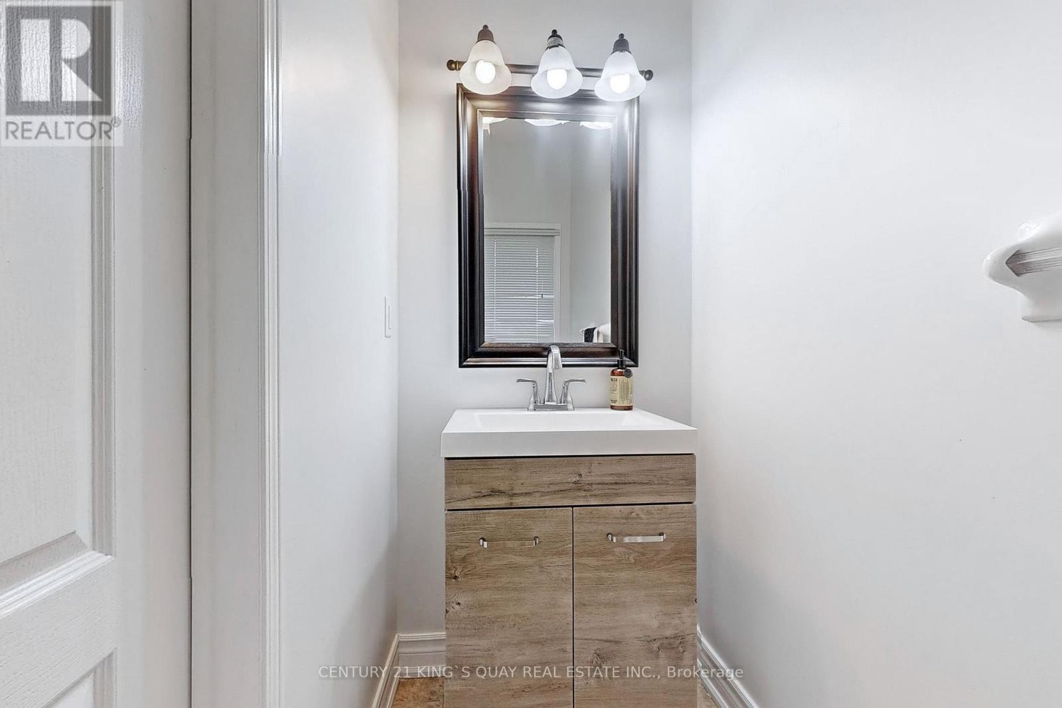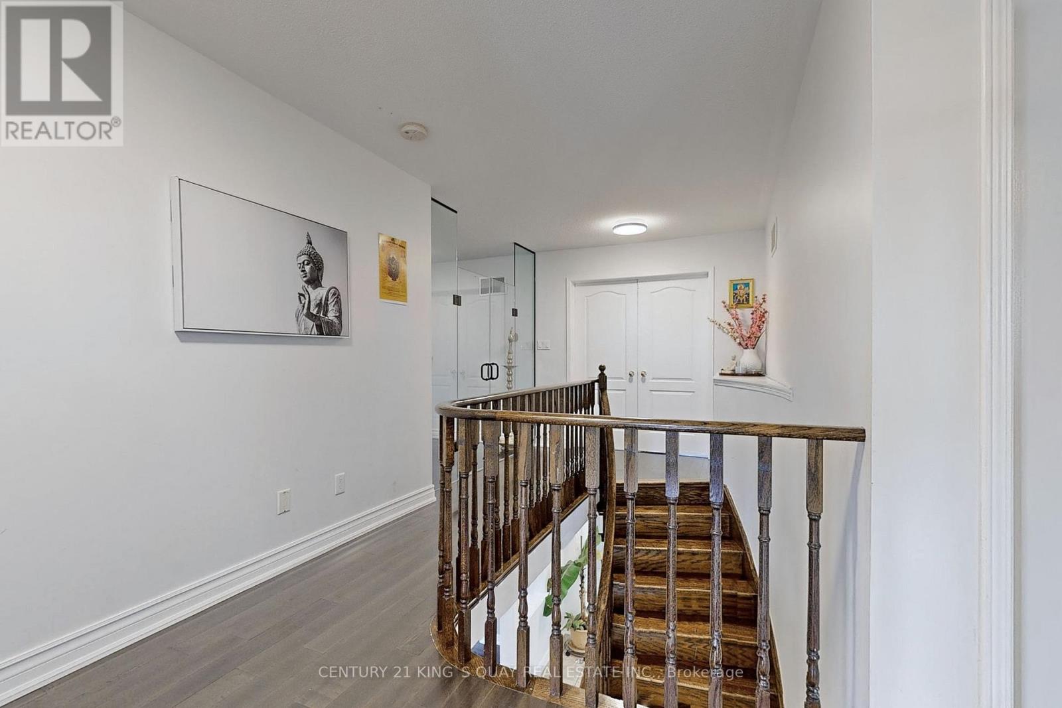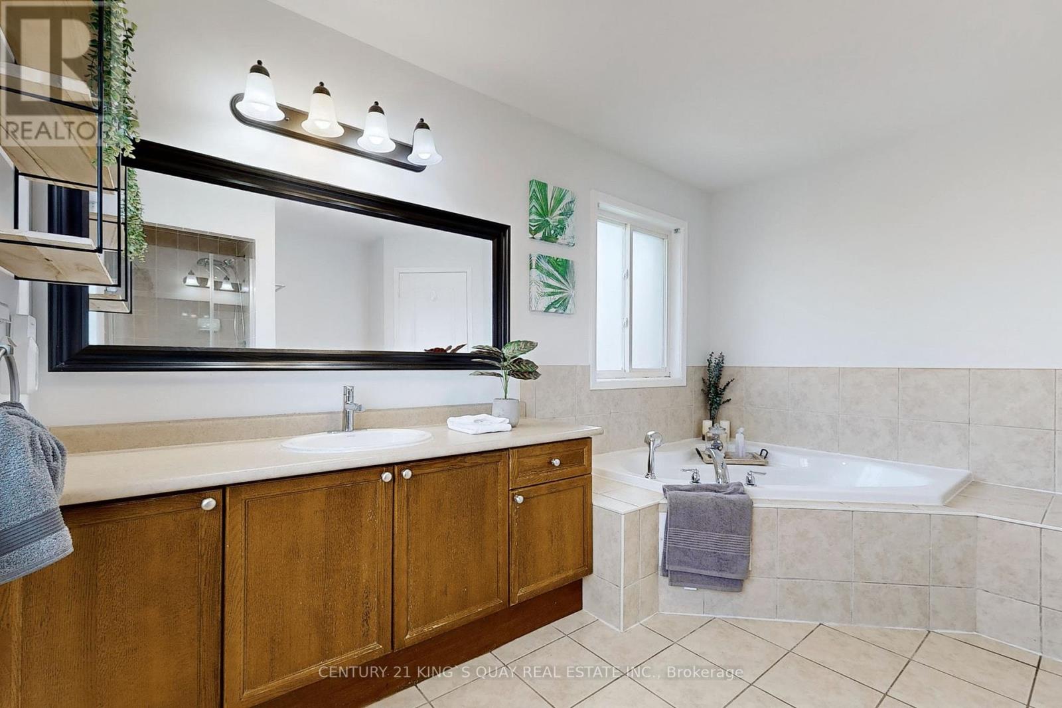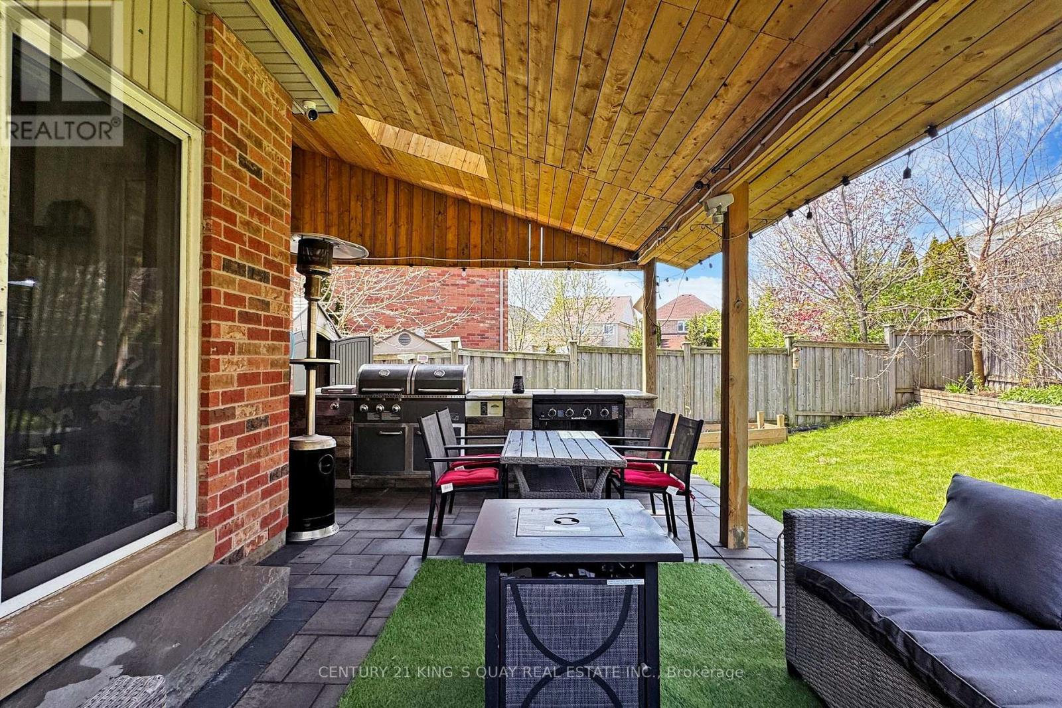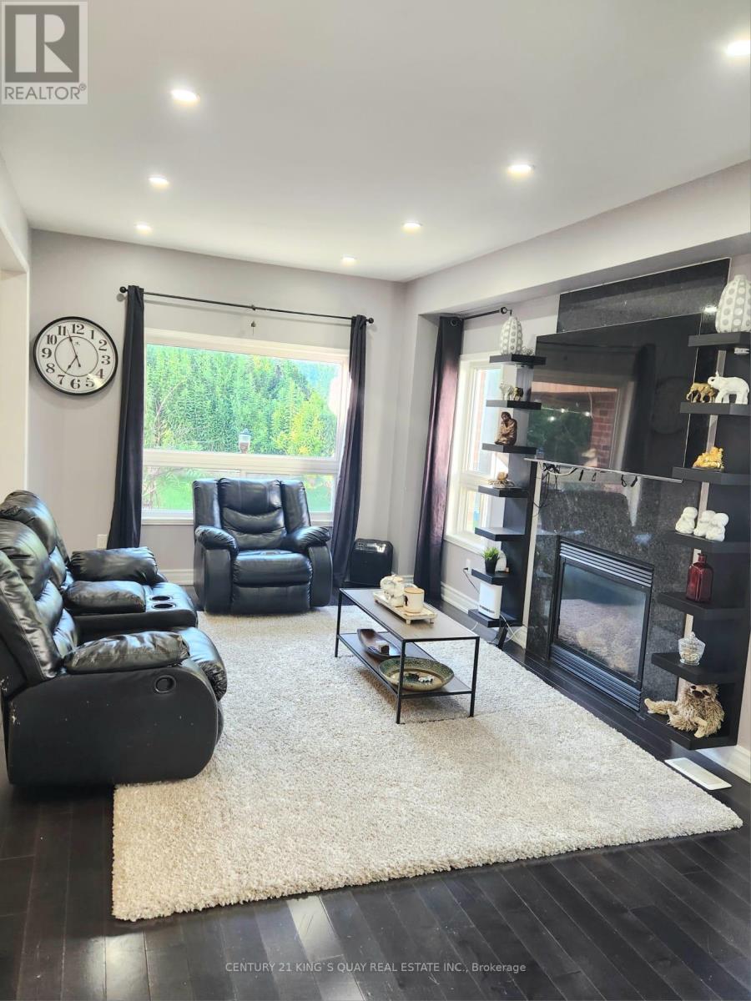We are a fully licensed real estate company that offers full service but at a discount commission. In terms of services and exposure, we are identical to whoever you would like to compare us with. We are on MLS®, all the top internet real estate sites, we place a sign on your property ( if it's allowed ), we show the property, hold open houses, advertise it, handle all the negotiations, plus the conveyancing. There is nothing that you are not getting, except for a high commission!
1418 LIVESEY DRIVE, Oshawa (Taunton)
Quick Summary
- Location
- 1418 LIVESEY DRIVE, Oshawa (Taunton), Ontario L1K0G9
- Price
- $1,349,000
- Status:
- For Sale
- Property Type:
- Single Family
- Area:
- 2499ft2
- Bedrooms:
- 4 bed +1
- Bathrooms:
- 4
MLS®#E8317512
Property Description
Welcome to this beautiful detached 4 bedroom home on a premium pie shaped extra wide lot. Featuring a sun filled, large open concept family and living room with smooth ceilings and pot lights with hardwood flooring throughout. This home features a modern kitchen with quartz countertops, backsplash and a large breakfast island. Rain or shine, walk out to an outdoor sanctuary that includes a patio with a covered gazebo with its own BBQ kitchen island topped with granite countertops. Surround yourself with everlasting floral splendour with perennial gardens surrounding the whole property. Unwind in the cozy living room which features a single piece quartz slab surrounding the fireplace giving optimal comfort. A beautiful oak stair case leads you to the loft with premium glass doors. The crown jewel of the home, the expansive primary suite with a walk in closet perfect for creating your own private sanctuary. A Laundry room with plenty of storage. Heated garage with second story storage a loft! Second set of laundry in the basement with a 4 pc washroom. Walking distance to all shopping amenities, including Sobeys, Walmart, Farm boy, Canadian Superstore, LCBO, Home depot and etc. Instant Hot water! **** EXTRAS **** Located near 4 elementary schools and 1 high school within walking distance plus Delpark Homes recreation center. 2 Costco's less than 10 mins away! Close to all amenities yet away from all traffic in a quiet street. (35181530) (id:32467)
Property Features
Ammenities Near By
- Ammenities Near By: Park, Place of Worship, Public Transit, Schools
Building
- Appliances: Garage door opener remote(s), Water Heater - Tankless, Water Heater, Humidifier, Range, Refrigerator, Window Coverings
- Basement Development: Partially finished
- Basement Type: N/A (Partially finished)
- Construction Style: Detached
- Cooling Type: Central air conditioning, Ventilation system
- Exterior Finish: Brick, Stone
- Fireplace: Yes
- Flooring Type: Hardwood, Marble
- Interior Size: 2499.9795 - 2999.975 sqft
- Building Type: House
- Stories: 2
- Utility Water: Municipal water
Features
- Feature: Carpet Free
Land
- Land Size: 36 x 118 FT ; Primium Pie Shaped
- Sewer: Sanitary sewer
Ownership
- Type: Freehold
Zoning
- Description: R1-E(15)
Information entered by CENTURY 21 KING'S QUAY REAL ESTATE INC.
Listing information last updated on: 2024-09-17 01:43:06
Book your free home evaluation with a 1% REALTOR® now!
How much could you save in commission selling with One Percent Realty?
Slide to select your home's price:
$500,000
Your One Percent Realty Commission savings†
$500,000
One Percent Realty's top FAQs
We charge a total of $7,950 for residential properties under $400,000. For residential properties $400,000-$900,000 we charge $9,950. For residential properties over $900,000 we charge 1% of the sale price plus $950. Plus Applicable taxes, of course. We also offer the flexibility to offer more commission to the buyer's agent, if you want to. It is as simple as that! For commercial properties, farms, or development properties please contact a One Percent agent directly or fill out the market evaluation form on the bottom right of our website pages and a One Percent agent will get back to you to discuss the particulars.
Yes, yes, and yes.
Learn more about the One Percent Realty Deal









