We are a fully licensed real estate company that offers full service but at a discount commission. In terms of services and exposure, we are identical to whoever you would like to compare us with. We are on MLS®, all the top internet real estate sites, we place a sign on your property ( if it's allowed ), we show the property, hold open houses, advertise it, handle all the negotiations, plus the conveyancing. There is nothing that you are not getting, except for a high commission!
9759 CASTLEDERG SIDE ROAD, Caledon
Quick Summary
MLS®#W8341848
Property Description
Nestled within the heart of eastern Caledon, this rural estate offers a haven of tranquility and supreme privacy. Spanning across 41 acres of pristine countryside, this rural property offers a mix of forest, a meandering stream, farm fields, spring fed pond, and long northern views of the Caledon hills. For equestrian enthusiasts, the property features equestrian facilities including a custom 72x300 barn, large 72x198 indoor and 100x200 outdoor riding arenas with premium fibre footing, 25 (10x12) pine tongue and groove stalls, and acres of riding trails. The outdoor sand ring is complete with an irrigation system as well as three newly constructed wash stalls. The upstairs entertaining area of the barn which is over 2000 square feet, includes a kitchenette, washroom, office spaces, bar area and the opportunity to host a variety of activities. Welcome friends and family to share in the serenity of this exceptional property. From its sloping roof and inviting porch the pan abode style residence exudes charm and character at every turn. Step inside, and you'll find beamed ceilings, hardwood floors, and cozy nooks that invite you to relax and unwind. The interior of the home is a thoughtfully cared for space with functionality while maintaining a warm and intimate atmosphere. The main living space features a stunning floor to ceiling stone fireplace. The sunroom is large and bright, with an inside spa and wall to wall windows that offer the most spectacular views and sunsets. The back deck overlooks the paddock to the south and endless views to the north and is just a short walk to the golf tee deck. Situated within minutes of urban conveniences yet far removed from the hustle and bustle of city life, this rural property offers the perfect balance of seclusion and accessibility. Only a very short drive to schools, fire station, and downtown Bolton. Ideally Located less than 10km from the projected province's highway 413 and the expanding Bolton Community. **** EXTRAS **** Easy access to Toronto Pearson airport, Caledon Equestrian Park and multiple highways for easy transportation routes. Multiple Developments Near By. Agricultural Zoning may permit for secondary dwelling. Great Investment Potential. (id:32467)
Property Features
Ammenities Near By
- Ammenities Near By: Schools
Building
- Appliances: Window Coverings
- Architectural Style: Bungalow
- Basement Type: Crawl space
- Construction Style: Detached
- Cooling Type: Central air conditioning
- Exterior Finish: Wood, Stone
- Fireplace: Yes
- Flooring Type: Hardwood
- Interior Size: 1499.9875 - 1999.983 sqft
- Building Type: House
- Stories: 1
Features
- Feature: Wooded area, Irregular lot size, Conservation/green belt
Land
- Land Size: 378.3 x 1995.9 FT|25 - 50 acres
- Sewer: Septic System
Ownership
- Type: Freehold
Structure
- Structure: Barn
Zoning
- Description: A1
Information entered by ROYAL LEPAGE RCR REALTY
Listing information last updated on: 2024-11-20 19:51:29
Book your free home evaluation with a 1% REALTOR® now!
How much could you save in commission selling with One Percent Realty?
Slide to select your home's price:
$500,000
Your One Percent Realty Commission savings†
$500,000
Send a Message
One Percent Realty's top FAQs
We charge a total of $7,950 for residential properties under $400,000. For residential properties $400,000-$900,000 we charge $9,950. For residential properties over $900,000 we charge 1% of the sale price plus $950. Plus Applicable taxes, of course. We also offer the flexibility to offer more commission to the buyer's agent, if you want to. It is as simple as that! For commercial properties, farms, or development properties please contact a One Percent agent directly or fill out the market evaluation form on the bottom right of our website pages and a One Percent agent will get back to you to discuss the particulars.
Yes, yes, and yes.
Learn more about the One Percent Realty Deal
Victor Anjos Broker
- Phone:
- (416) 414-2220
- Mobile:
- (416) 414-2220
- Email:
- victor@onepercentrealty.com
- Support Area:
- Downtown Toronto, Toronto Core, West Toronto, Etobicoke, 427, Junction (Toronto), Caledonia (Toronto), King West (Toronto), Queen West (Toronto), Bloor West (Toronto)
s a Real Estate investor (in Toronto) for the past dozen or so years, I have seen the trend of disco ...
Full ProfileRichard Bye Sales Representative
- Phone:
- (519) 400-4139
- Email:
- richard@rickshouses.com
- Support Area:
- orangeville, shelburne, caledon, grand valley, erin, acton, arthur, fergus, elora, guelph
WHY PAY MORE!&n ...
Full ProfileRobert E. Lyon SALESPERSON
- Phone:
- 519-938-7109
- Email:
- robert@onepercentrealty.com
- Support Area:
- ORANGEVILLE, SHELBURNE, GUELPH, BOLTON, TOTTENHAM, GRAND VALLEY, KITCHENER, WATERLOO, FERGUS, ELORA, MONO, ARTHUR, CALEDON, BRAMPTON, MISSISSAUGA, MULMUR, ALISTON, HILLBURG, MELANCTHON, AMARANTH, ARISS, BURLINGTON, OAKVILLE, MILTON, TORONTO
I am a well experienced, honest, professional FULL-TIME Realtor® who services ORANGEVILLE & SUR ...
Full Profile
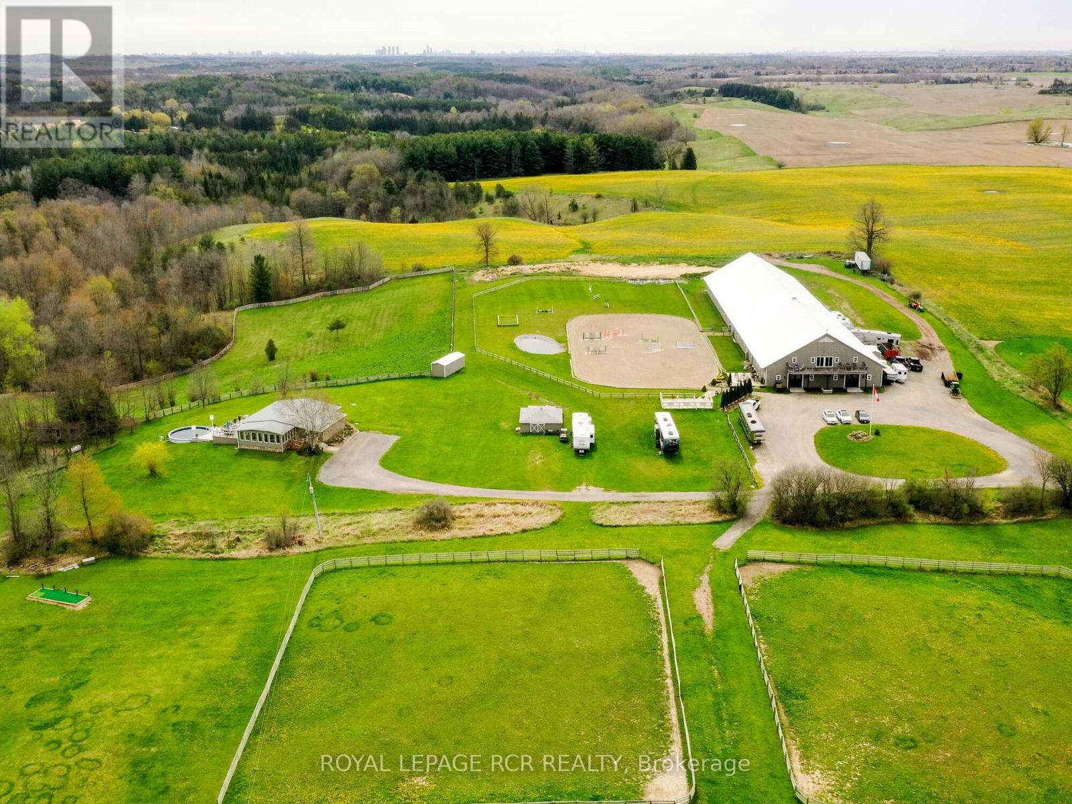
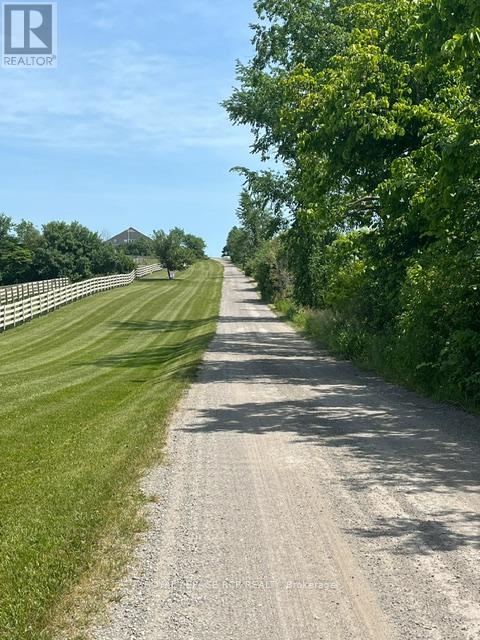


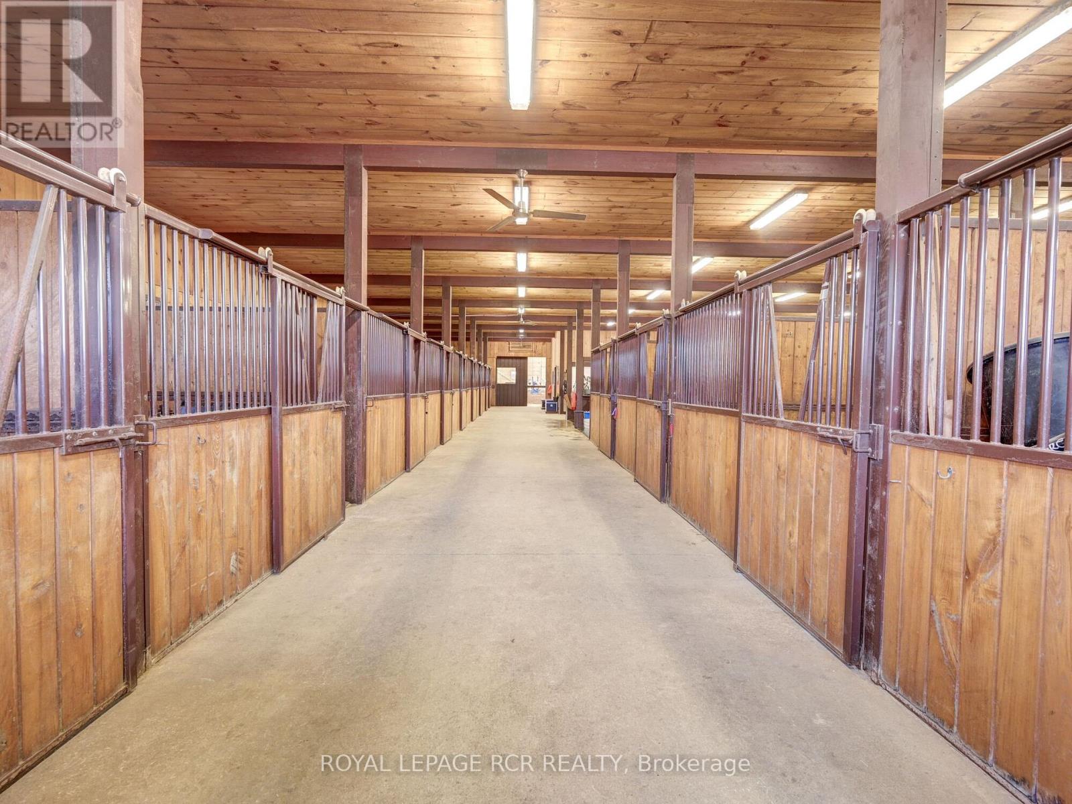









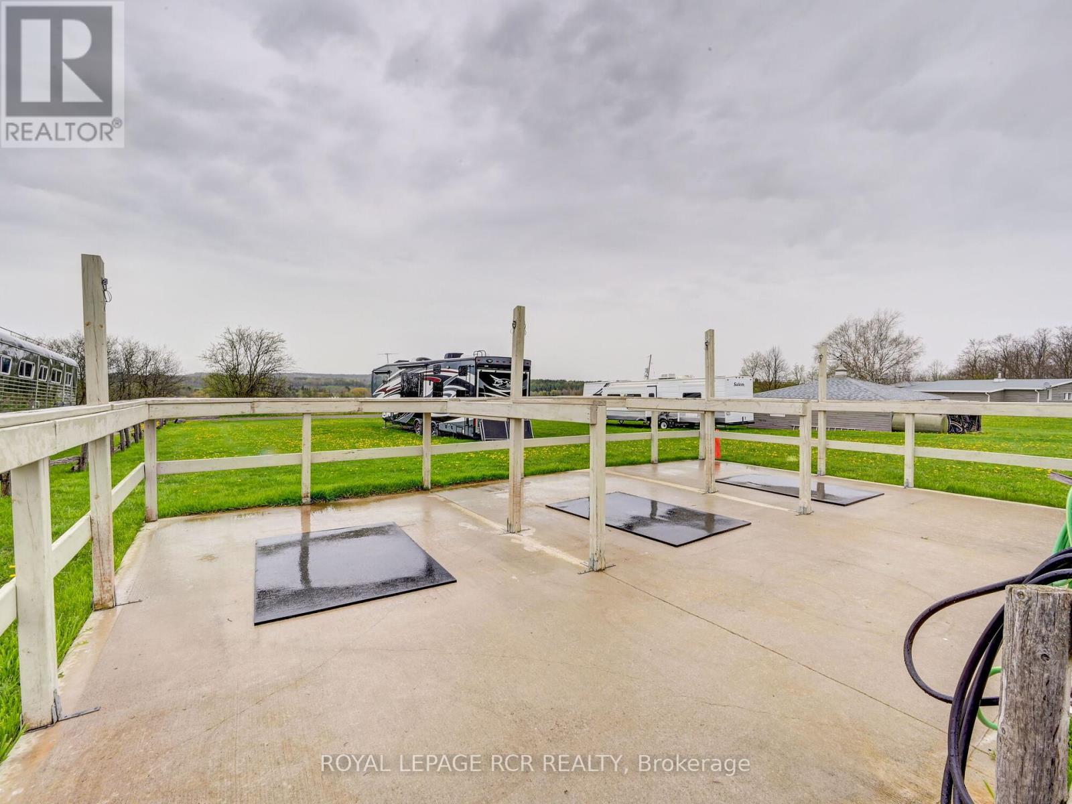




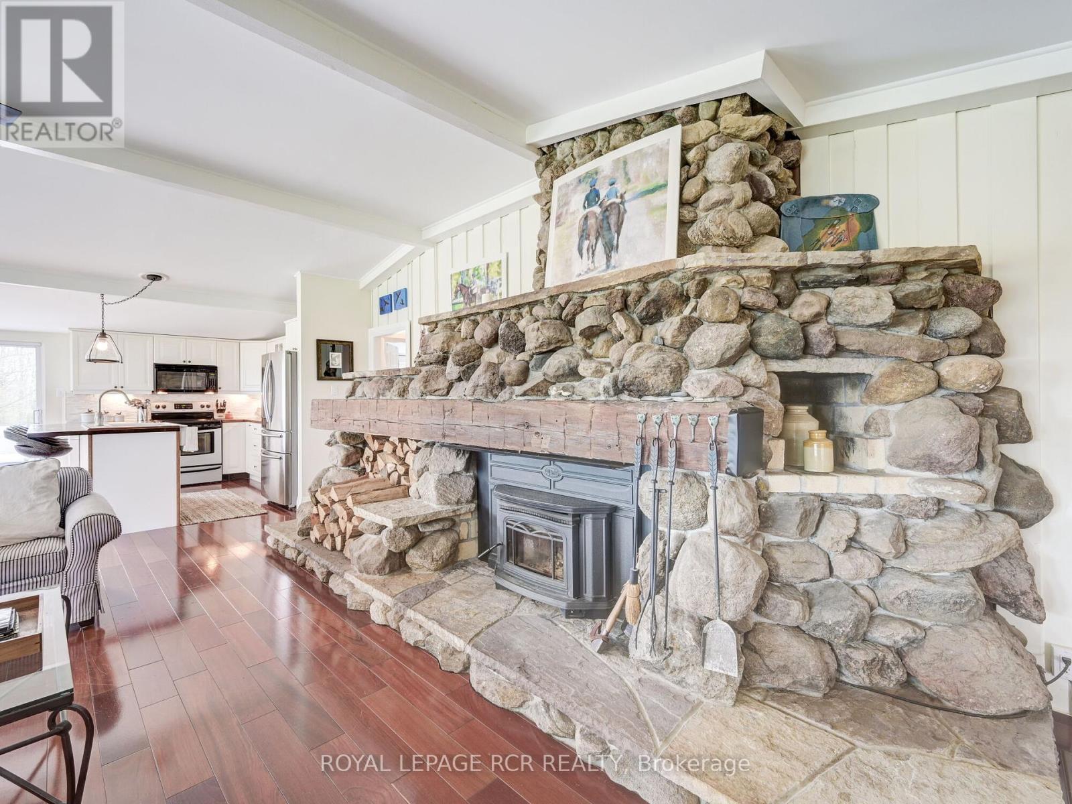















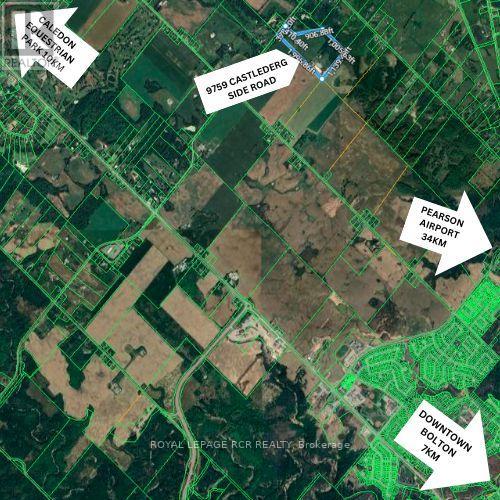

 (640x545).jpg)
.jpg)