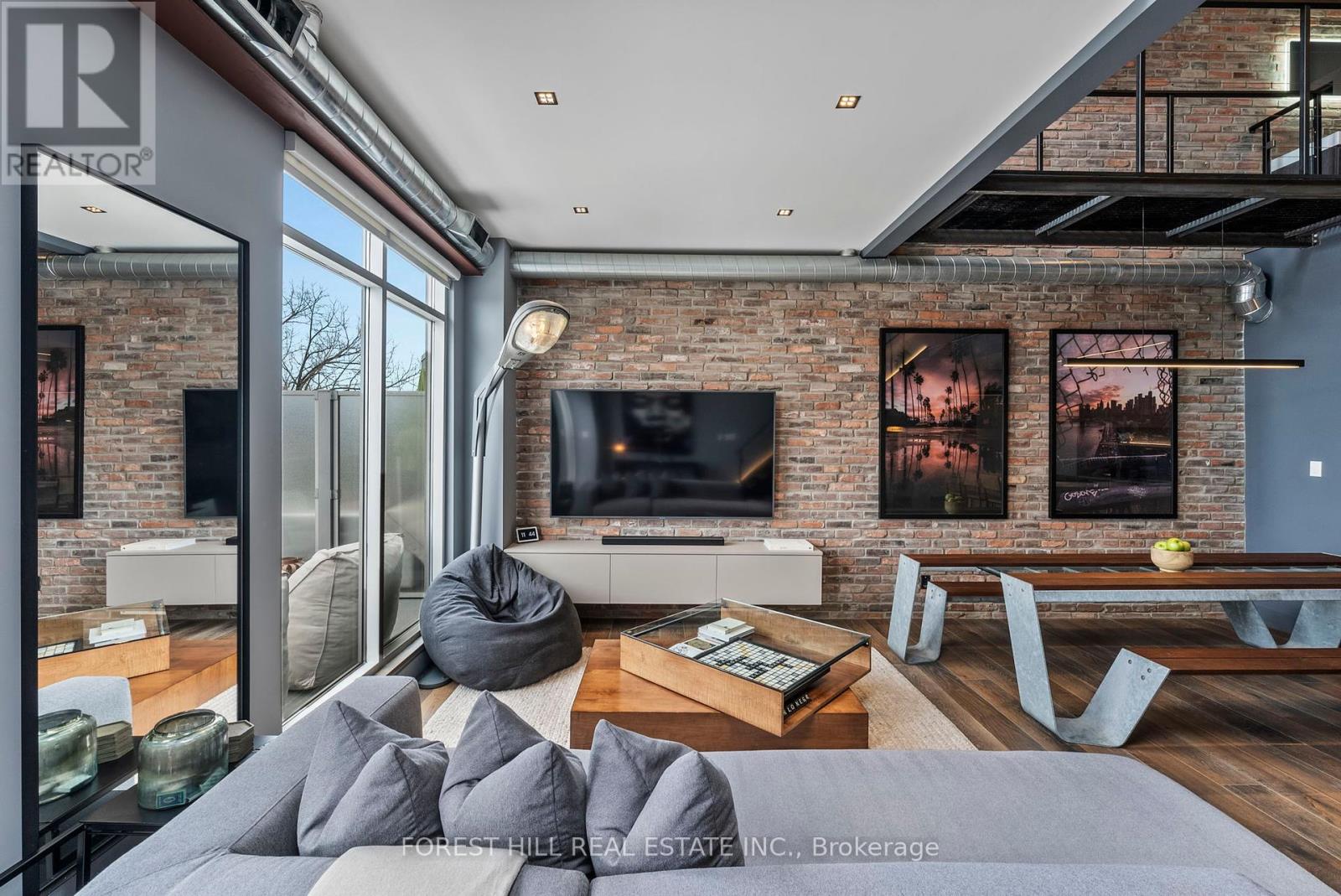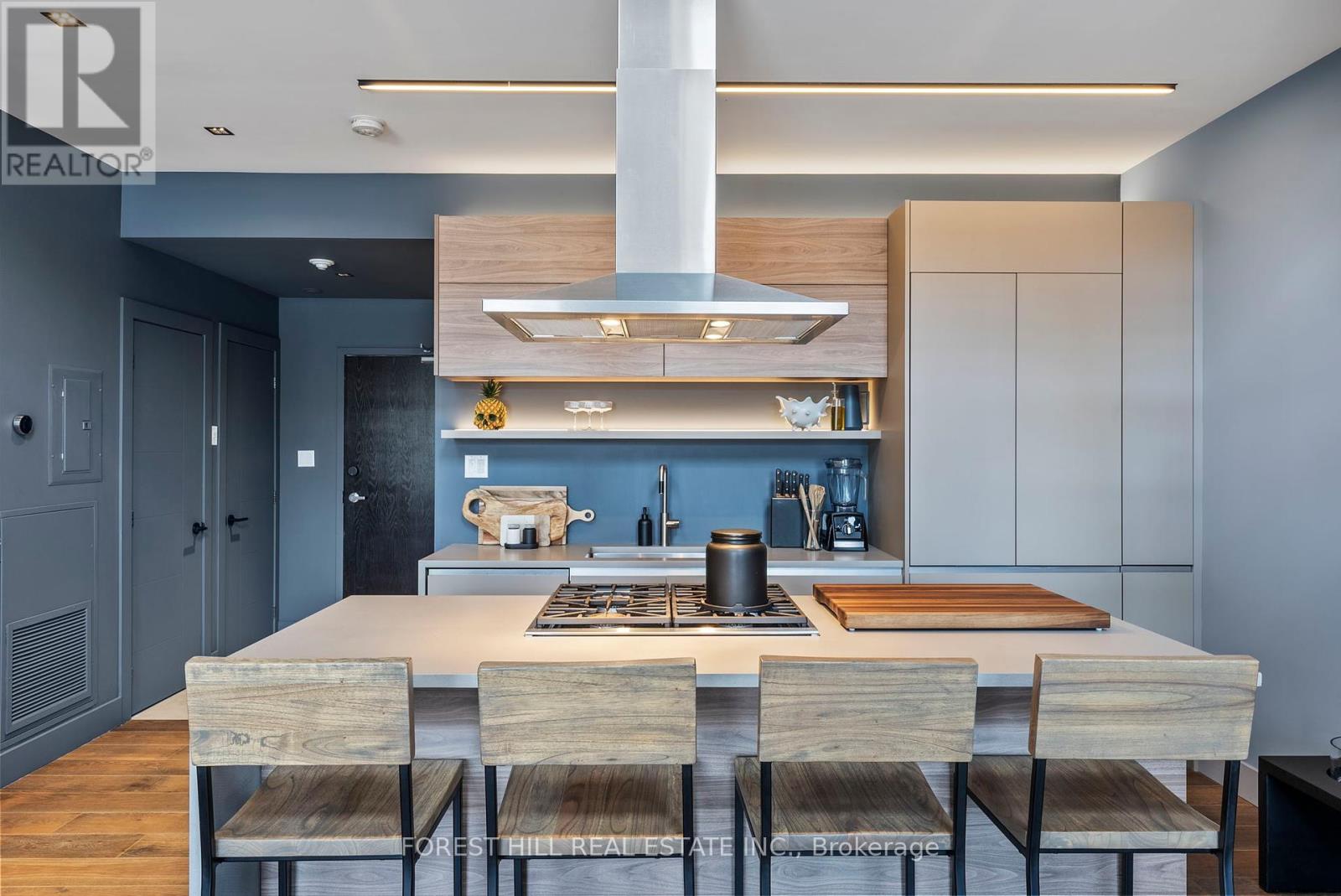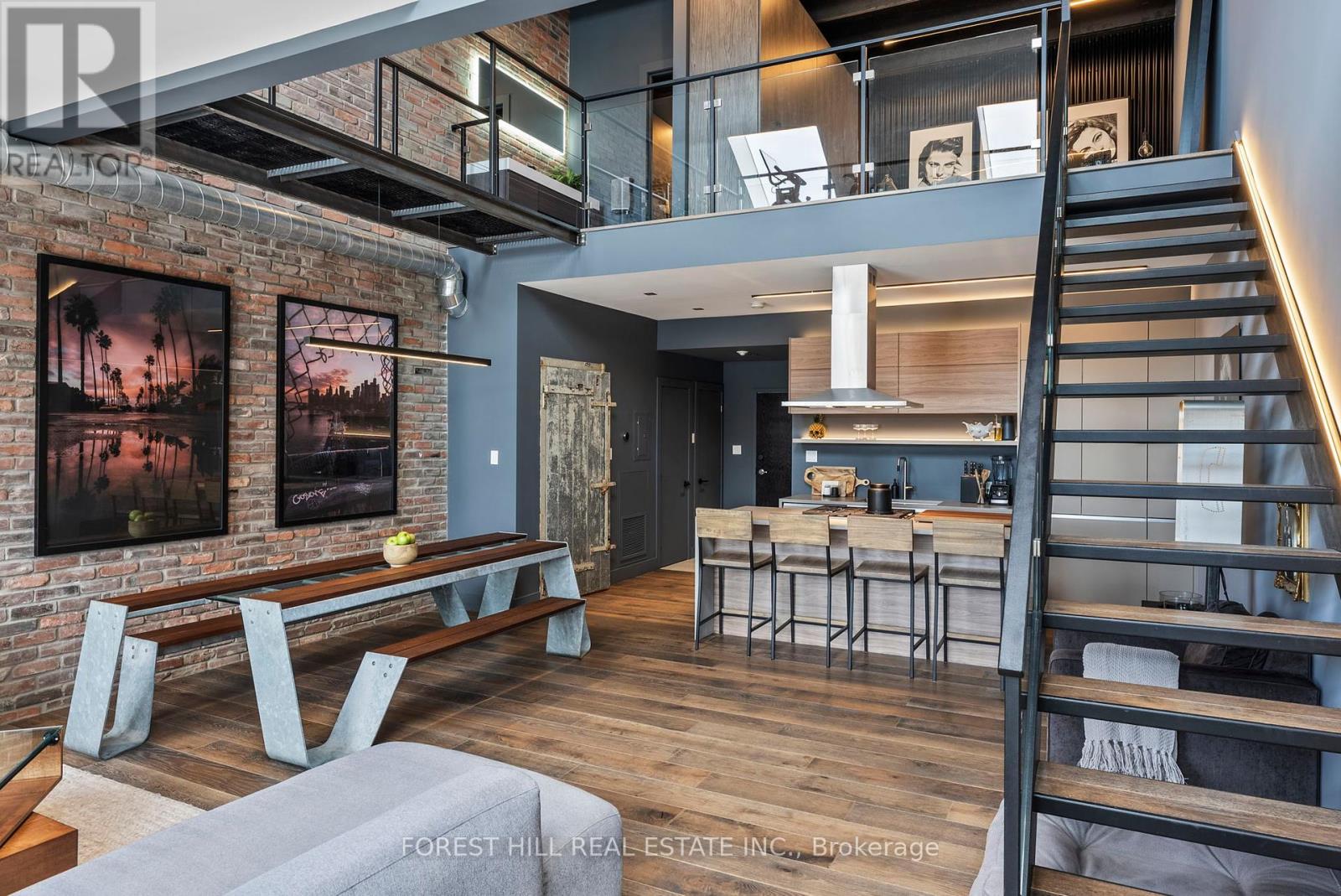We are a fully licensed real estate company that offers full service but at a discount commission. In terms of services and exposure, we are identical to whoever you would like to compare us with. We are on MLS®, all the top internet real estate sites, we place a sign on your property ( if it's allowed ), we show the property, hold open houses, advertise it, handle all the negotiations, plus the conveyancing. There is nothing that you are not getting, except for a high commission!
306 - 1842 QUEEN STREET E, Toronto (The Beaches)
Quick Summary
MLS®#E8362120
Property Description
Introducing the iconic Beach Loft! This unique and impeccably designed space is like no other. With its grand 20-foot ceilings, original exposed brick, and wide plank hardwood floors, it exudes character at every turn. The state-of-the-art chef's kitchen features high-end Dacor appliances seamlessly integrated with stunning Cesar Stone waterfall counters. Floor-to-ceiling windows and skylights flood the space with natural light. The large 200 sqft terrace affords privacy with tons of afternoon sun to enjoy. Notable features include smart home automation, a luxurious steam sauna, bespoke built-ins, a vintage boiler room door to a hidden pantry and an industrial steel catwalk leading to a unique 100 sqft catamaran net floor. This boutique Streetcar Developments building features just 12 units, perfect for the discerning Buyer. The Beaches area is a vibrant, family-friendly neighborhood known for its sandy beaches, parks, and boardwalk. Residents enjoy a variety of outdoor activities, including beach volleyball, swimming, and picnicking. The area boasts excellent dining options, boutique shopping, and a lively art and music scene. With easy access to downtown Toronto and a strong sense of community, The Beaches is an ideal location for those seeking a balanced urban and beach lifestyle. (id:32467)
Property Features
Ammenities Near By
- Ammenities Near By: Beach, Place of Worship, Public Transit, Schools
Building
- Amenities: Visitor Parking, Storage - Locker
- Appliances: Water Heater, Garage door opener remote(s), Water Heater - Tankless, Blinds
- Architectural Style: Loft
- Cooling Type: Central air conditioning
- Exterior Finish: Stucco
- Fireplace: No
- Flooring Type: Hardwood, Tile
- Interior Size: 1199.9898 - 1398.9887 sqft
- Building Type: Apartment
Features
- Feature: In suite Laundry, Sauna
Maintenance Fee
- Maintenance Fee: 891.84
Ownership
- Type: Condominium/Strata
Information entered by FOREST HILL REAL ESTATE INC.
Listing information last updated on: 2024-09-17 01:43:19
Book your free home evaluation with a 1% REALTOR® now!
How much could you save in commission selling with One Percent Realty?
Slide to select your home's price:
$500,000
Your One Percent Realty Commission savings†
$500,000
One Percent Realty's top FAQs
We charge a total of $7,950 for residential properties under $400,000. For residential properties $400,000-$900,000 we charge $9,950. For residential properties over $900,000 we charge 1% of the sale price plus $950. Plus Applicable taxes, of course. We also offer the flexibility to offer more commission to the buyer's agent, if you want to. It is as simple as that! For commercial properties, farms, or development properties please contact a One Percent agent directly or fill out the market evaluation form on the bottom right of our website pages and a One Percent agent will get back to you to discuss the particulars.
Yes, yes, and yes.
Learn more about the One Percent Realty Deal
































