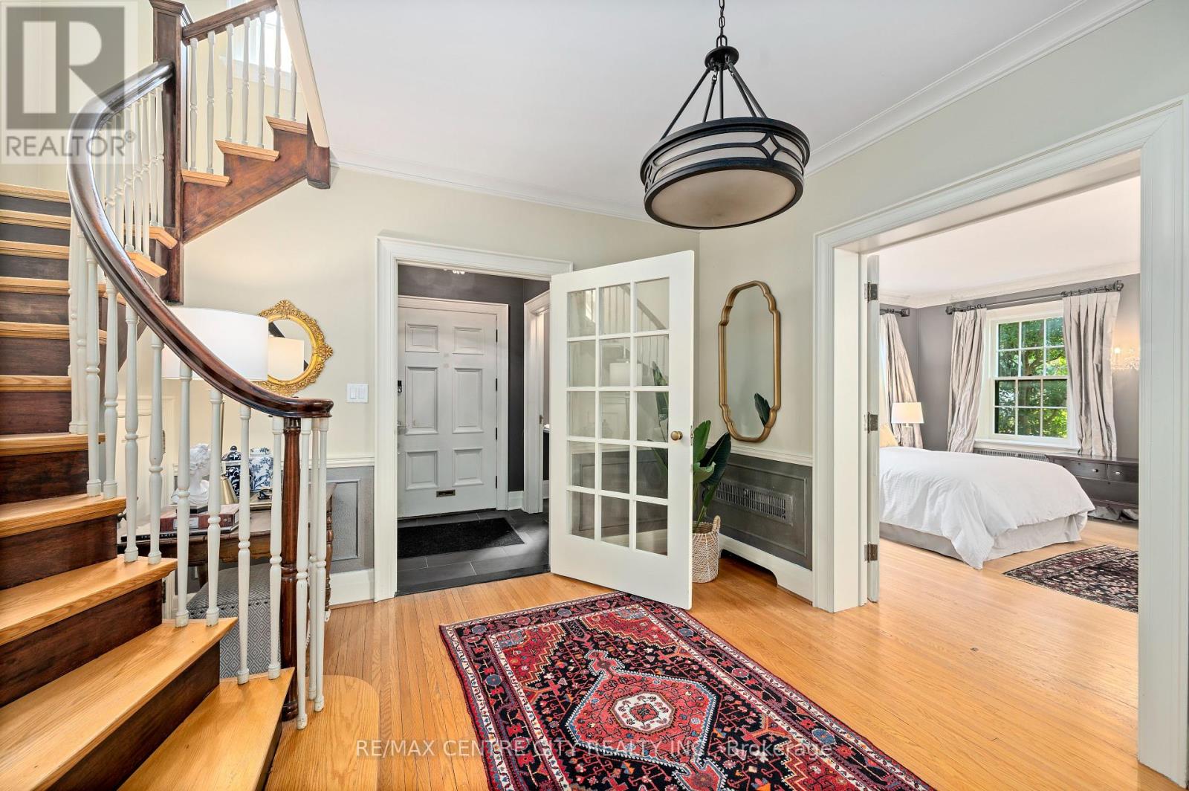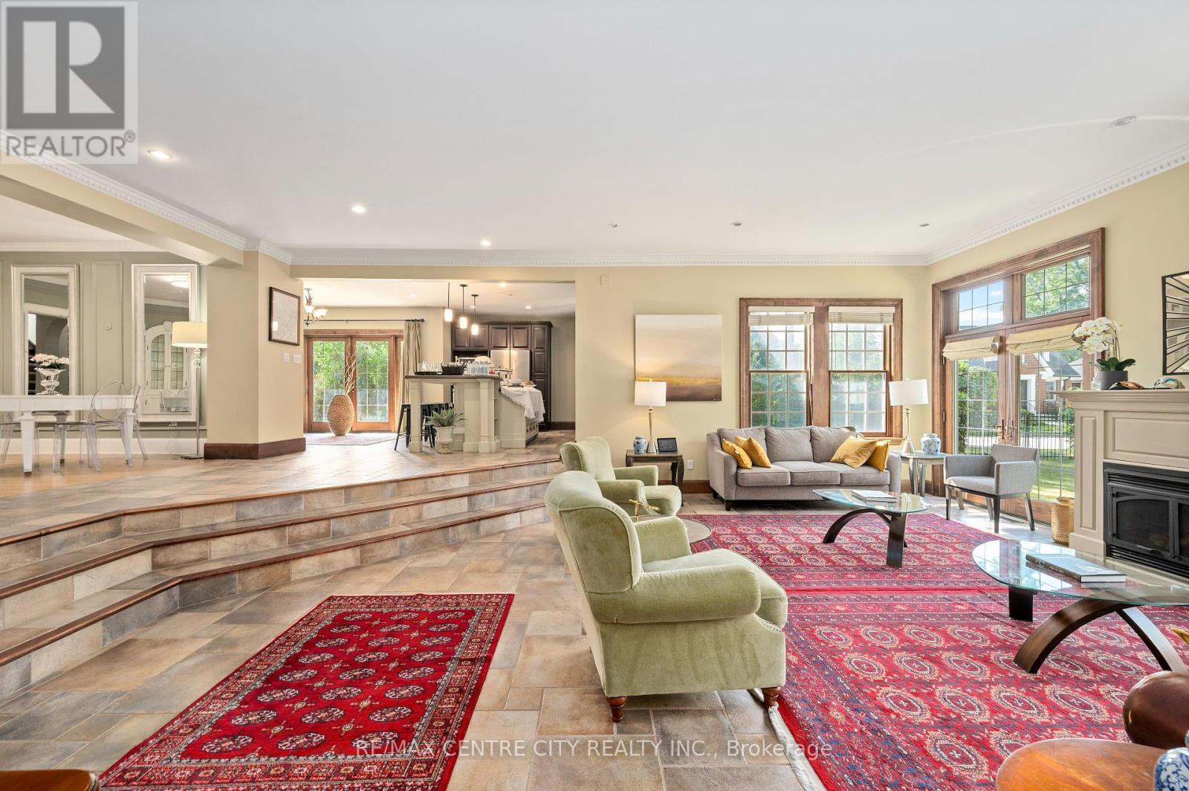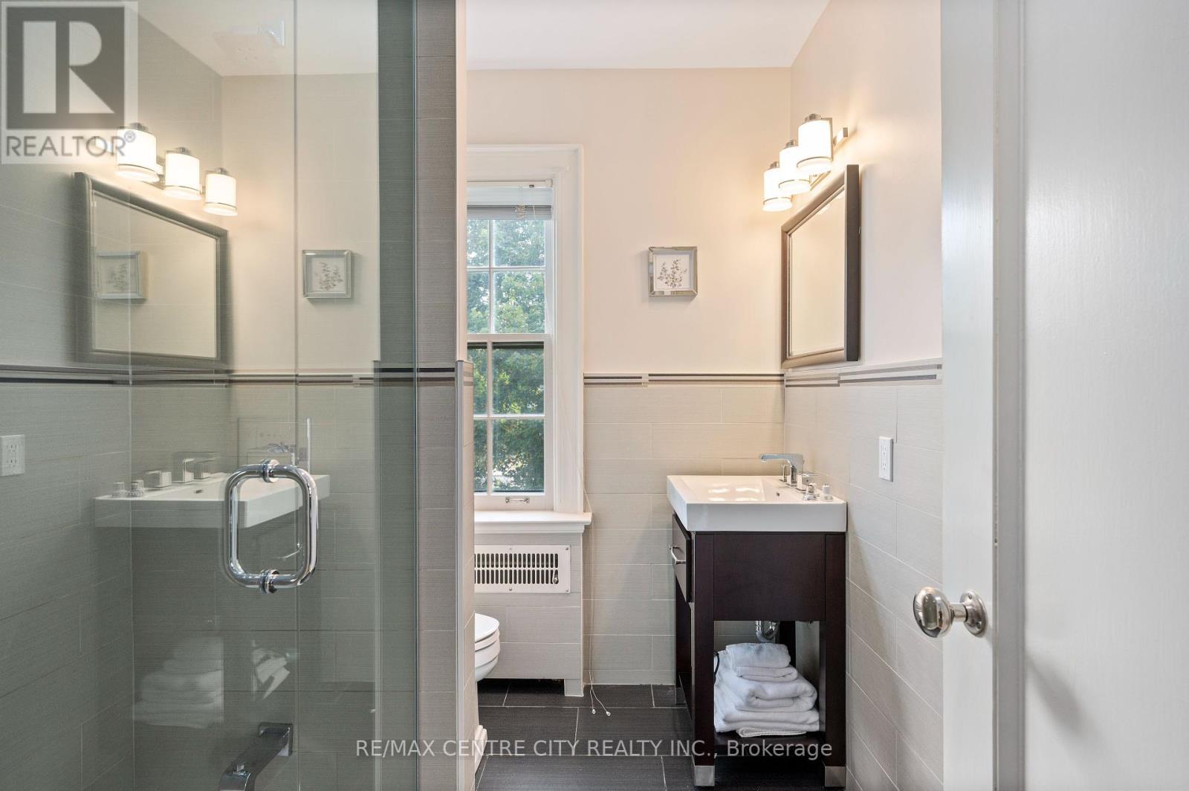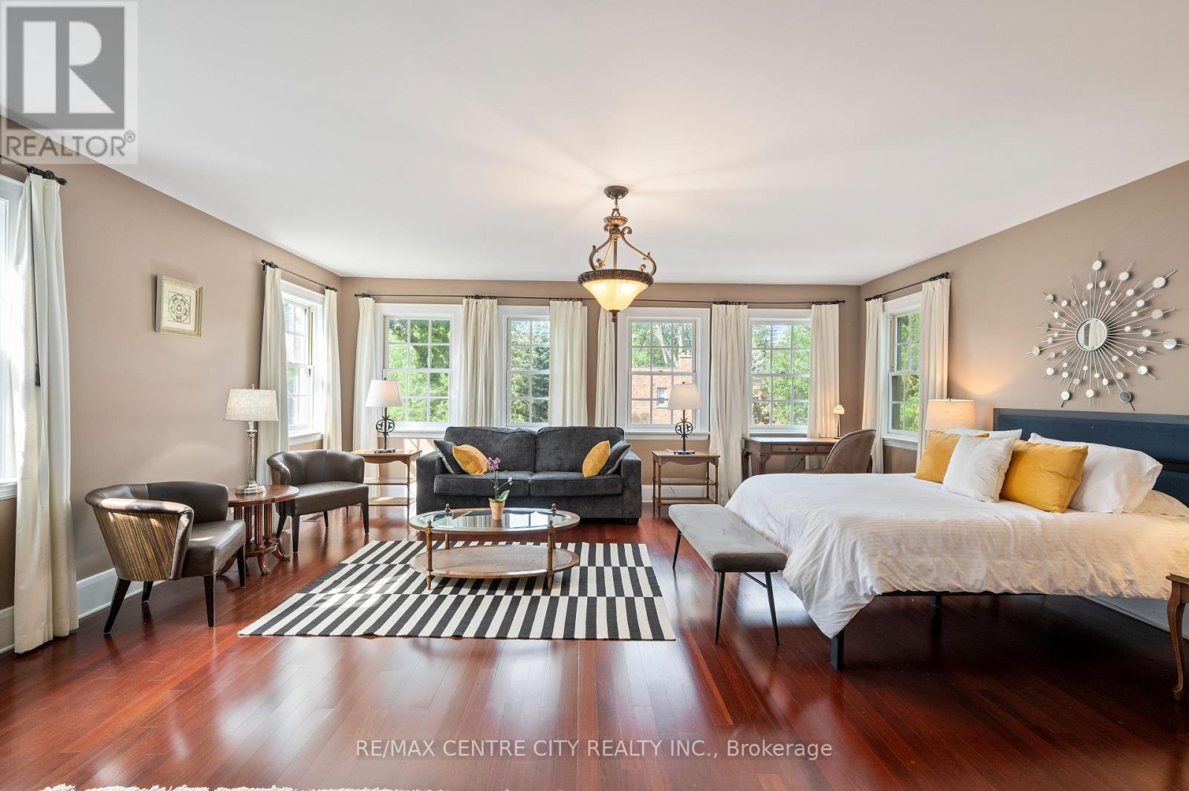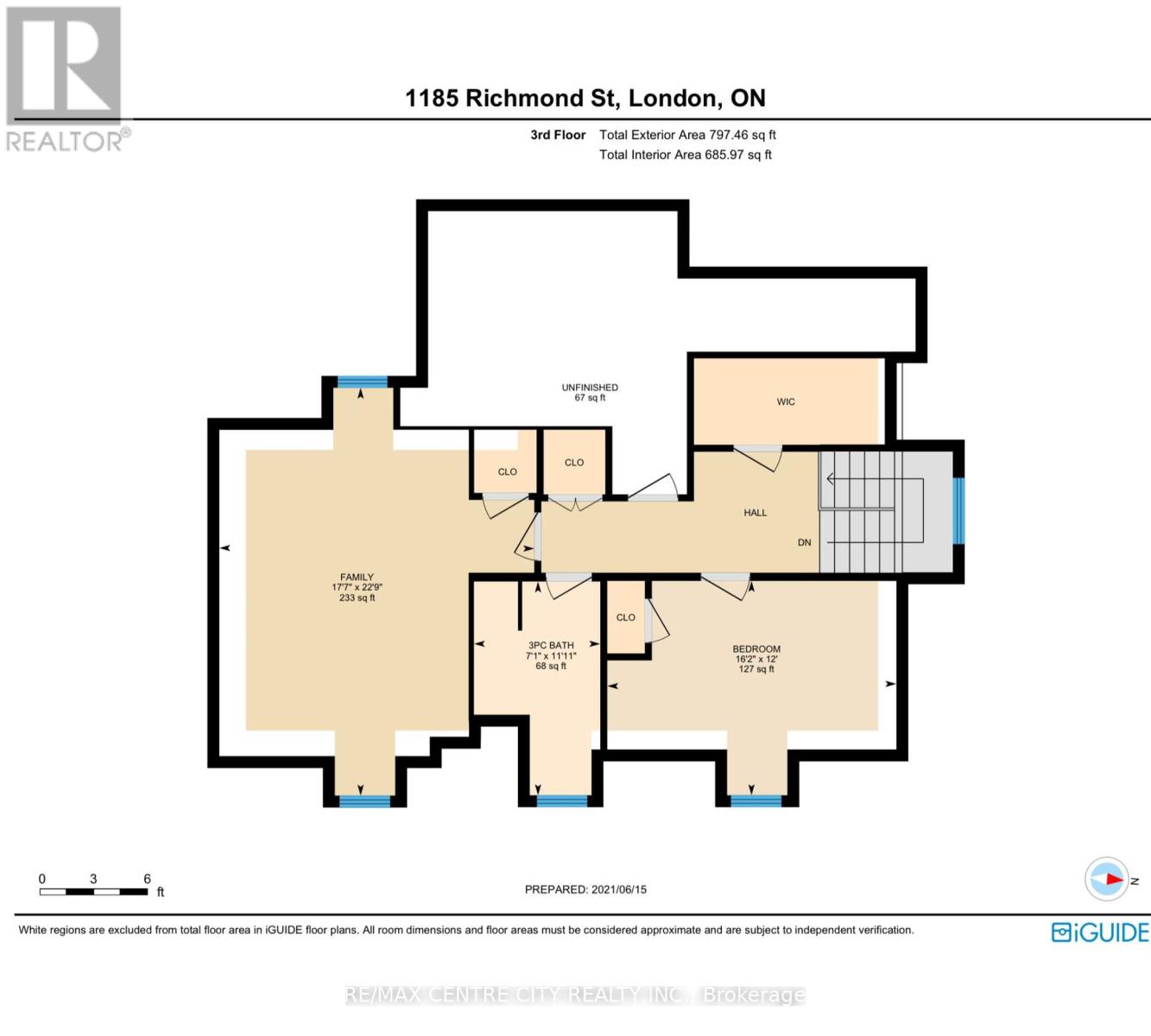We are a fully licensed real estate company that offers full service but at a discount commission. In terms of services and exposure, we are identical to whoever you would like to compare us with. We are on MLS®, all the top internet real estate sites, we place a sign on your property ( if it's allowed ), we show the property, hold open houses, advertise it, handle all the negotiations, plus the conveyancing. There is nothing that you are not getting, except for a high commission!
1185 RICHMOND STREET, LONDON
Quick Summary
MLS®#X8366348
Property Description
Welcome to 1185 Richmond St.! This stunning Georgian-style home blends modern updates with timeless charm. Upon entering the oversized front foyer, you're greeted by a powder room, a spacious walk-in mudroom & a beautiful wood staircase. With 6 large bedrooms & 8.5 bathrooms, its currently configured as 7 rental units: comprising of 4 studio apartments & 3 two-bedroom units. It can be converted back into a single-family residence with ample space, bright rooms, exquisite architecture & an in-law suite. The main floor boasts an oversized eat-in kitchen with built-in appliances, including a wine fridge, island, gas stove, built-in oven, dishwasher, fridge & microwave. A sunken family room with a fireplace provides direct access to the backyard. The large former dinning room, now part of a studio apartment, features a fireplace. The former breakfast room off of the kitchen, currently used as a bedroom, opens to a covered patio. Theres also a stunning office (currently used as a bedroom) with wood-paneled walls & a fireplace, plus another large room (currently part of a studio apartment) that could be a den, library or additional office. The second floor has 4 bedrooms, while the third floor includes two more. The partially finished basement offers a large recreation room with a fireplace, plus a large laundry room & two oversized storage/utility rooms. This property features a large detached double-car garage with covered walkway to the house. The expansive lot is perfect for children, pets & gardening enthusiasts. Additional features include a shed & a hot tub (sold as-is). Beautiful front gardens & a circular driveway provide parking for up to 8 vehicles. Close to Masonville Mall, Western University, St. Joseph's & University Hospitals, schools, churches & parks, this home offers both convenience, luxury & income. (Note: Pictures are from before tenants moved in & measurements are from original floor plans) (id:32467)
Property Features
Ammenities Near By
- Ammenities Near By: Hospital, Park, Place of Worship, Public Transit, Schools
Building
- Appliances: Hot Tub, Oven - Built-In, Central Vacuum, Range, Water Heater, Dishwasher, Dryer, Garage door opener, Microwave, Refrigerator, Stove, Washer
- Basement Development: Partially finished
- Basement Type: Full (Partially finished)
- Construction Style: Detached
- Exterior Finish: Brick, Stucco
- Fireplace: Yes
- Interior Size: 4999.958 - 99999.6672 sqft
- Building Type: House
- Stories: 2.5
- Utility Water: Municipal water
Features
- Feature: Irregular lot size, Sloping, Flat site, Sump Pump, In-Law Suite
Land
- Land Size: 100.3 x 192 FT|under 1/2 acre
- Sewer: Sanitary sewer
Ownership
- Type: Freehold
Structure
- Structure: Porch, Shed
Zoning
- Description: R1-6(1)
Information entered by RE/MAX CENTRE CITY REALTY INC.
Listing information last updated on: 2024-09-17 02:51:04
Book your free home evaluation with a 1% REALTOR® now!
How much could you save in commission selling with One Percent Realty?
Slide to select your home's price:
$500,000
Your One Percent Realty Commission savings†
$500,000
Send a Message
One Percent Realty's top FAQs
We charge a total of $7,950 for residential properties under $400,000. For residential properties $400,000-$900,000 we charge $9,950. For residential properties over $900,000 we charge 1% of the sale price plus $950. Plus Applicable taxes, of course. We also offer the flexibility to offer more commission to the buyer's agent, if you want to. It is as simple as that! For commercial properties, farms, or development properties please contact a One Percent agent directly or fill out the market evaluation form on the bottom right of our website pages and a One Percent agent will get back to you to discuss the particulars.
Yes, yes, and yes.
Learn more about the One Percent Realty Deal
Patrick Lexima Salesperson
- Phone:
- 6475345956
- Email:
- patrick.lexima@gmail.com
- Support Area:
- London, St-Thomas
I have been in the Real Estate business for over 10 years. I love the idea of providing great servic ...
Full ProfileGavin Yuan Real Estate Agent
- Phone:
- 5199331092
- Email:
- gaviny@gmail.com
- Support Area:
- KITCHENER, WATERLOO, CAMBRIDGE, GUELPH, ERAMOSA/ROCKWOOD, WOODSTOCK, LONDON, MILTON, GEORGETOWN, ACTON, CALEDON, AND ALL SURROUNDED AREAS
MY MISSION TO HELP YOU REACH YOUR GOALS IN REAL ESTATE With my over 10 years’ professio ...
Full ProfileJunxiang Lin Salesperson
- Phone:
- 5199339937
- Email:
- benlind_d@hotmail.com
- Support Area:
- London
Lived in London Ontario since 2014, took my time to finish my Finance degree at Western. I guarante ...
Full Profile



