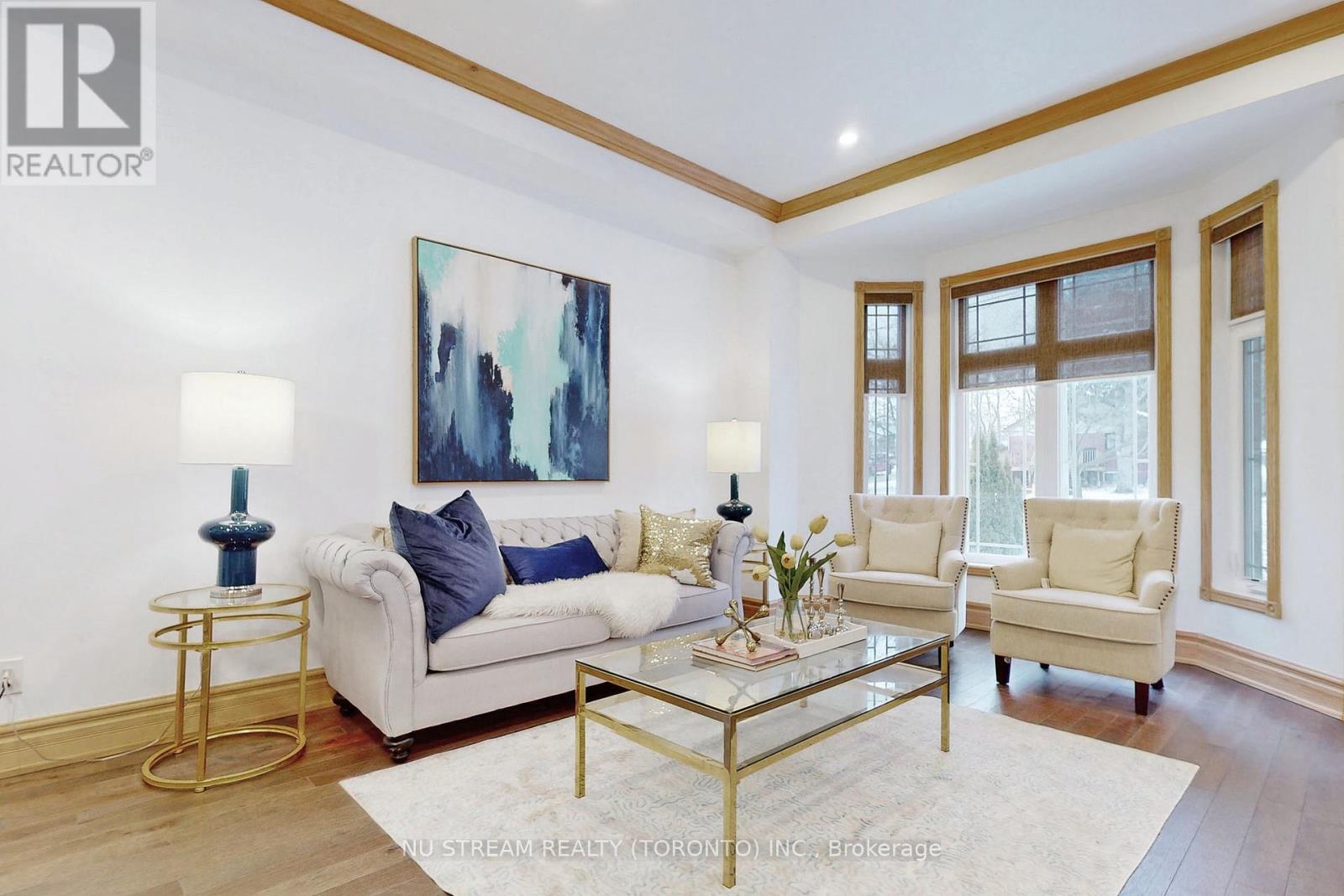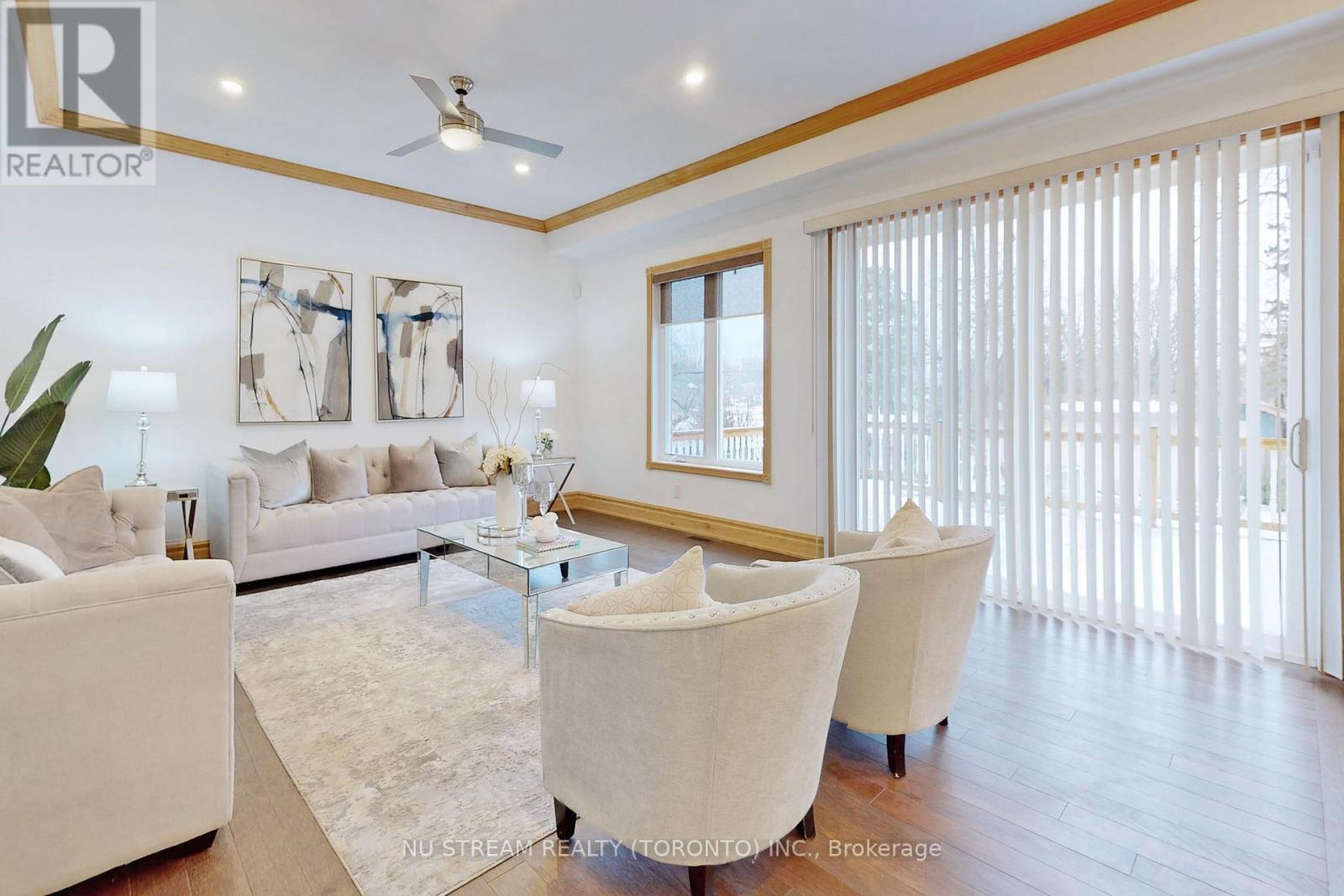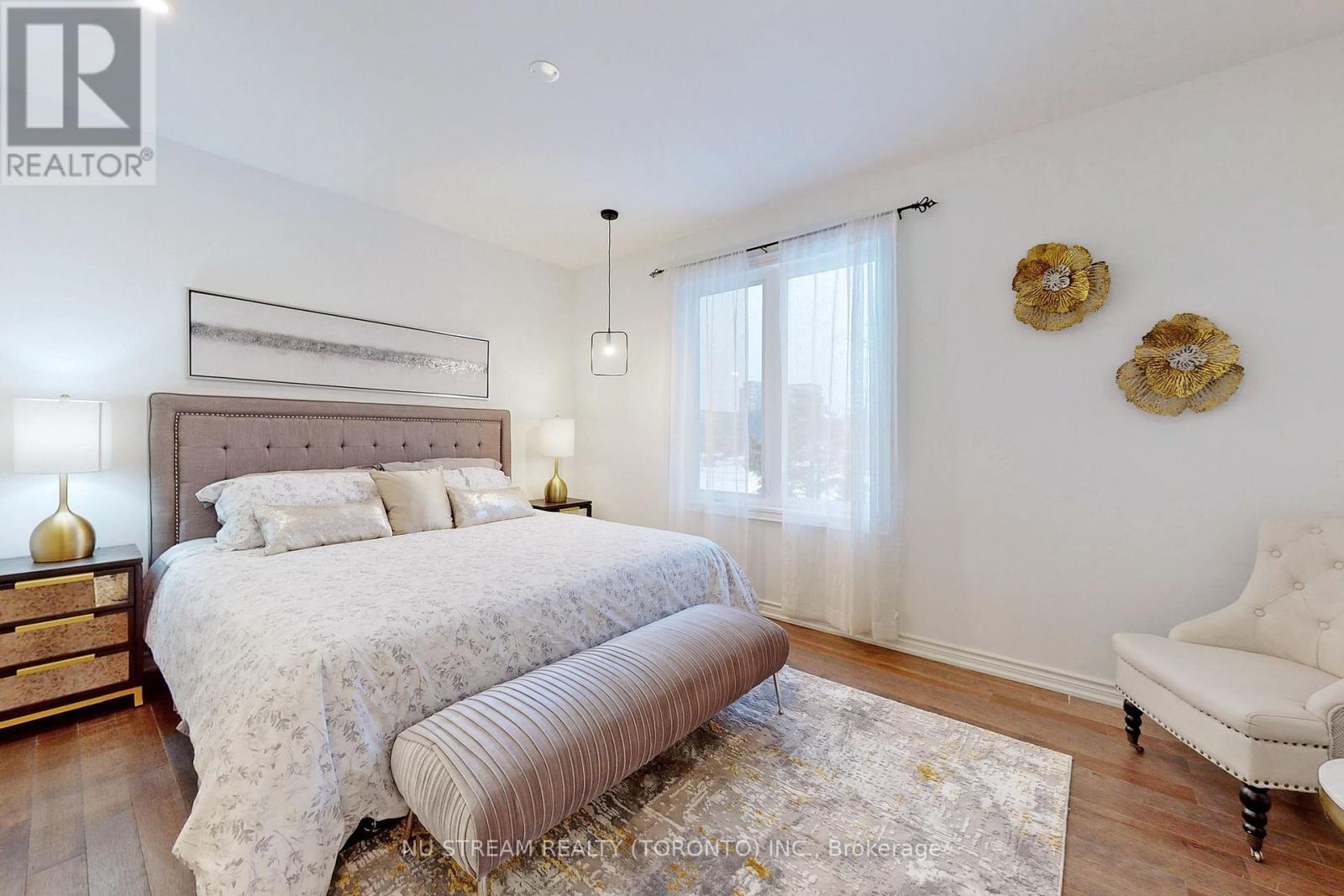We are a fully licensed real estate company that offers full service but at a discount commission. In terms of services and exposure, we are identical to whoever you would like to compare us with. We are on MLS®, all the top internet real estate sites, we place a sign on your property ( if it's allowed ), we show the property, hold open houses, advertise it, handle all the negotiations, plus the conveyancing. There is nothing that you are not getting, except for a high commission!
3 LAWNDALE ROAD, Toronto (Scarborough Village)
Quick Summary
- Location
- 3 LAWNDALE ROAD, Toronto (Scarborough Village), Ontario M1M3R7
- Price
- $2,350,000
- Status:
- For Sale
- Property Type:
- Single Family
- Area:
- 2999ft2
- Bedrooms:
- 4 bed +1
- Bathrooms:
- 5
MLS®#E8372790
Property Description
Rare opportunity knocking! A custom-built luxury home (2019) sized 3137 Sqft Of modern style! New master 5-Pc Ensuite Bath(2022); New Stone Countertop (2022). With high quality building materials throughout, the house is meticulously designed and solid constructed for Own Use - reinforced steel structure, Hardwood & Plywood (No Particle Board). 10' Ceiling on Main Floor & 9' Ceiling on 2nd Flr. make the entire living area more spacious. All Hardwood Main & 2nd Flr & Stairs, Skylight, upgraded baseboard & crown mouldings. Finished walkout basement with separate entrance and roughed-in kitchen ready to be converted into a second unit. Double Garage with ample parking spots; Driveway no sidewalk; Genuine Stone Steps & Entrance; Quiet Community W/Park; Minutes drive to Shopping, library, HWY and Lake Ontario. Potential Legal Garden House is applicable** More to discover! **** EXTRAS **** Stainless Steel Appliances: Fridge, Stove, Range hood, B/I Dishwasher. Washer & Dryer. All Elf's, Led Spot Lights & Ceiling Fans, Window Coverings. High Eff Furnace, Cac, Hwt(Owned), Air Purifying System(Owned). Rough-In Cvac /Piping, Gdo (id:32467)
Property Features
Ammenities Near By
- Ammenities Near By: Park, Public Transit, Schools
Building
- Appliances: Garage door opener remote(s), Central Vacuum
- Basement Development: Finished
- Basement Features: Walk out
- Basement Type: N/A (Finished)
- Construction Style: Detached
- Cooling Type: Central air conditioning
- Exterior Finish: Brick
- Fireplace: No
- Flooring Type: Laminate, Hardwood, Ceramic
- Interior Size: 2999.975 - 3499.9705 sqft
- Building Type: House
- Stories: 2
- Utility Water: Municipal water
Features
- Feature: Wooded area, Sump Pump
Land
- Land Size: 53 x 150 FT
- Sewer: Sanitary sewer
Ownership
- Type: Freehold
Structure
- Structure: Shed
Information entered by NU STREAM REALTY (TORONTO) INC.
Listing information last updated on: 2024-09-17 01:43:23
Book your free home evaluation with a 1% REALTOR® now!
How much could you save in commission selling with One Percent Realty?
Slide to select your home's price:
$500,000
Your One Percent Realty Commission savings†
$500,000
One Percent Realty's top FAQs
We charge a total of $7,950 for residential properties under $400,000. For residential properties $400,000-$900,000 we charge $9,950. For residential properties over $900,000 we charge 1% of the sale price plus $950. Plus Applicable taxes, of course. We also offer the flexibility to offer more commission to the buyer's agent, if you want to. It is as simple as that! For commercial properties, farms, or development properties please contact a One Percent agent directly or fill out the market evaluation form on the bottom right of our website pages and a One Percent agent will get back to you to discuss the particulars.
Yes, yes, and yes.
Learn more about the One Percent Realty Deal






































