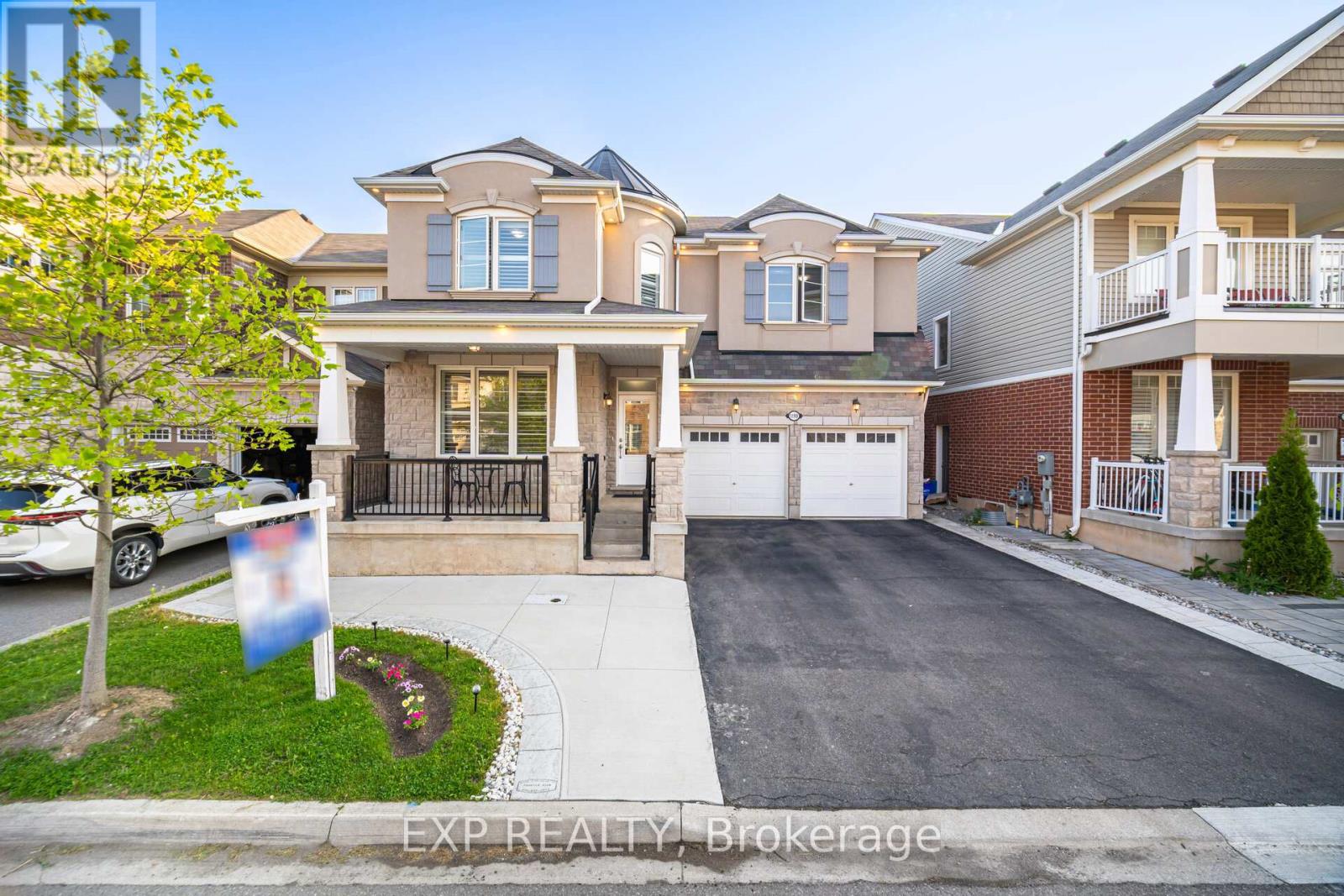We are a fully licensed real estate company that offers full service but at a discount commission. In terms of services and exposure, we are identical to whoever you would like to compare us with. We are on MLS®, all the top internet real estate sites, we place a sign on your property ( if it's allowed ), we show the property, hold open houses, advertise it, handle all the negotiations, plus the conveyancing. There is nothing that you are not getting, except for a high commission!
1190 MCEACHERN COURT, Milton (Ford)
Quick Summary
MLS®#W8380188
Property Description
Dream Home Alert! Just 7 years young, NE facing Vaastu Compliant, 5bedroom, 5 bathroom, 2 car garage detached home sitting on wide 43' lot comes with French chateau Stone and Stucco elevation in child friendly quiet street with no side walk comes with 7 Car parking spots and staggering 3303+1470sqft living space. Finished legal basement with side entrance is just another reason to call this a home. With Separate Living, Family, Dining and Breakfast area and a office/bedroom on main floor is surely to impress your all desires. Mattamy's Grande kitchen with Granite counter tops, all stainless steel appliances including cooktop stove and wall mount oven and microwave and also a Huge pantry and lots of cabinets and Drawers. Upstairs 5 bedroom with 3 full bathrooms and laundry and pot lights everywhere. Legal Finished basement with side entrance and 2 bed+ 1 bath gives you ample possibility to use it for personal use or generate rental income. Centrally located around all amenities, schools and highways. Must see home in your list today. **** EXTRAS **** Landscaping in front and backyard, No sidewalk, Super quiet street with all 2 car detached homes to preserve future market value. (id:32467)
Property Features
Ammenities Near By
- Ammenities Near By: Hospital, Park, Schools
Building
- Amenities: Fireplace(s)
- Appliances: Cooktop, Dishwasher, Dryer, Microwave, Oven, Refrigerator, Washer, Window Coverings
- Basement Development: Finished
- Basement Features: Separate entrance
- Basement Type: N/A (Finished)
- Construction Style: Detached
- Cooling Type: Central air conditioning
- Exterior Finish: Stone, Stucco
- Fireplace: Yes
- Flooring Type: Hardwood
- Interior Size: 2999.975 - 3499.9705 sqft
- Building Type: House
- Stories: 2
- Utility Water: Municipal water
Features
- Feature: Sump Pump
Land
- Land Size: 43 x 88.6 FT
- Sewer: Sanitary sewer
Ownership
- Type: Freehold
Zoning
- Description: Residential
Information entered by EXP REALTY
Listing information last updated on: 2024-09-17 02:43:51
Book your free home evaluation with a 1% REALTOR® now!
How much could you save in commission selling with One Percent Realty?
Slide to select your home's price:
$500,000
Your One Percent Realty Commission savings†
$500,000
One Percent Realty's top FAQs
We charge a total of $7,950 for residential properties under $400,000. For residential properties $400,000-$900,000 we charge $9,950. For residential properties over $900,000 we charge 1% of the sale price plus $950. Plus Applicable taxes, of course. We also offer the flexibility to offer more commission to the buyer's agent, if you want to. It is as simple as that! For commercial properties, farms, or development properties please contact a One Percent agent directly or fill out the market evaluation form on the bottom right of our website pages and a One Percent agent will get back to you to discuss the particulars.
Yes, yes, and yes.
Learn more about the One Percent Realty Deal








































