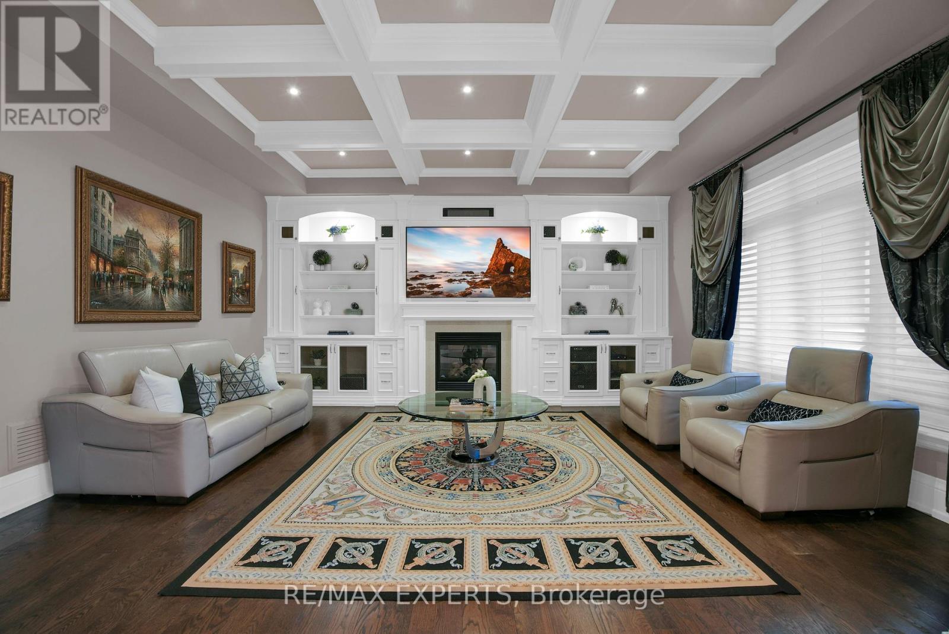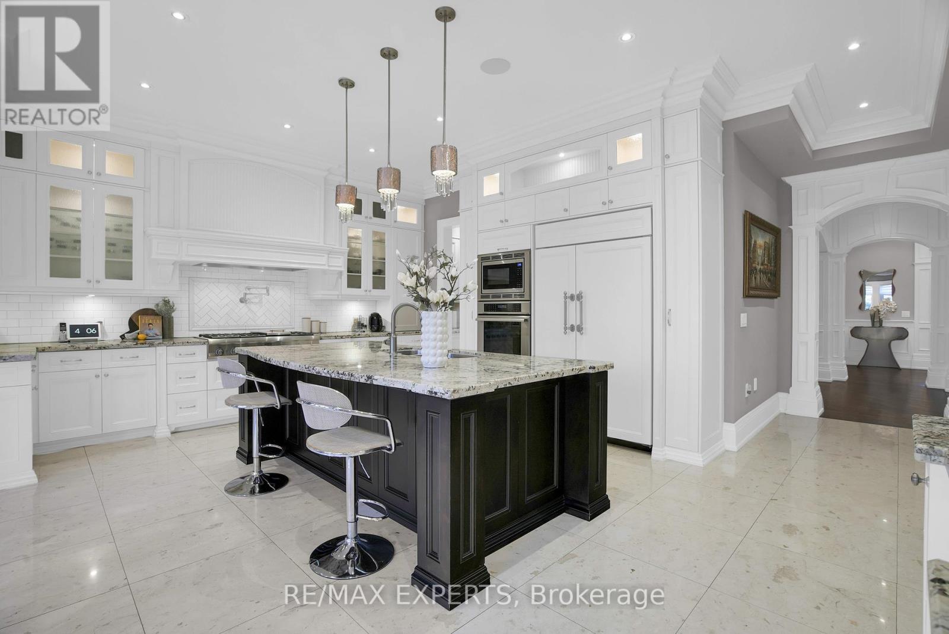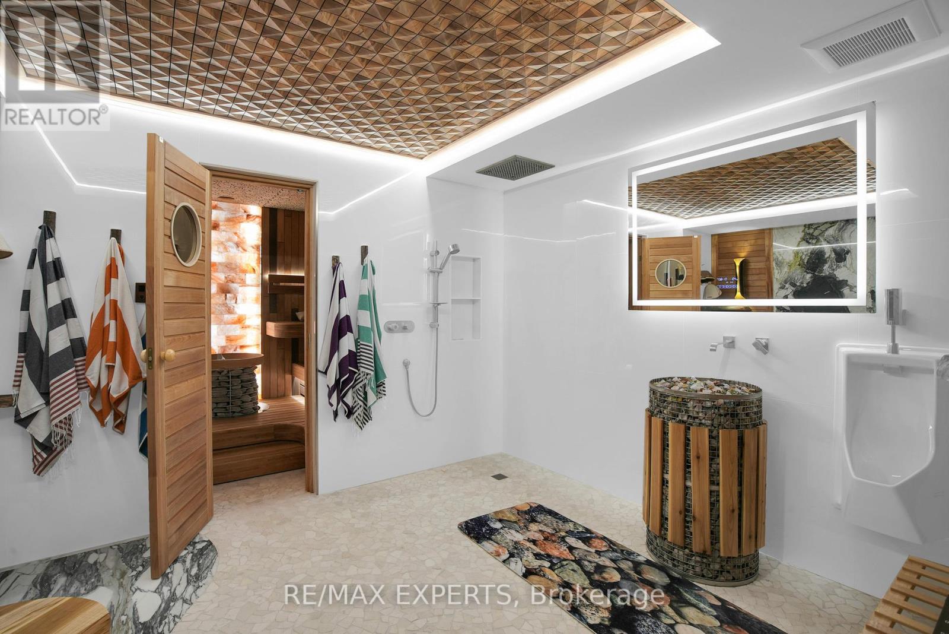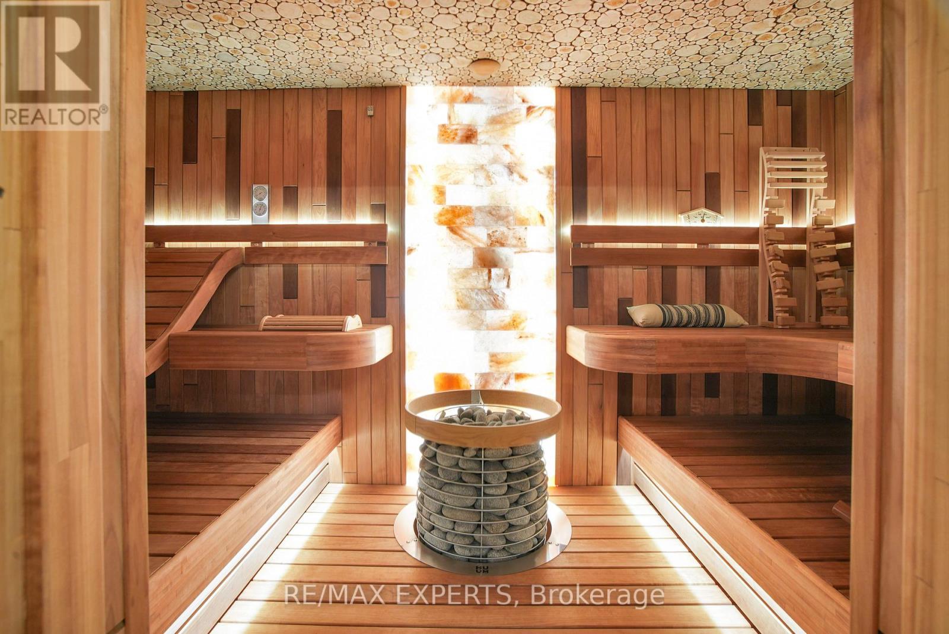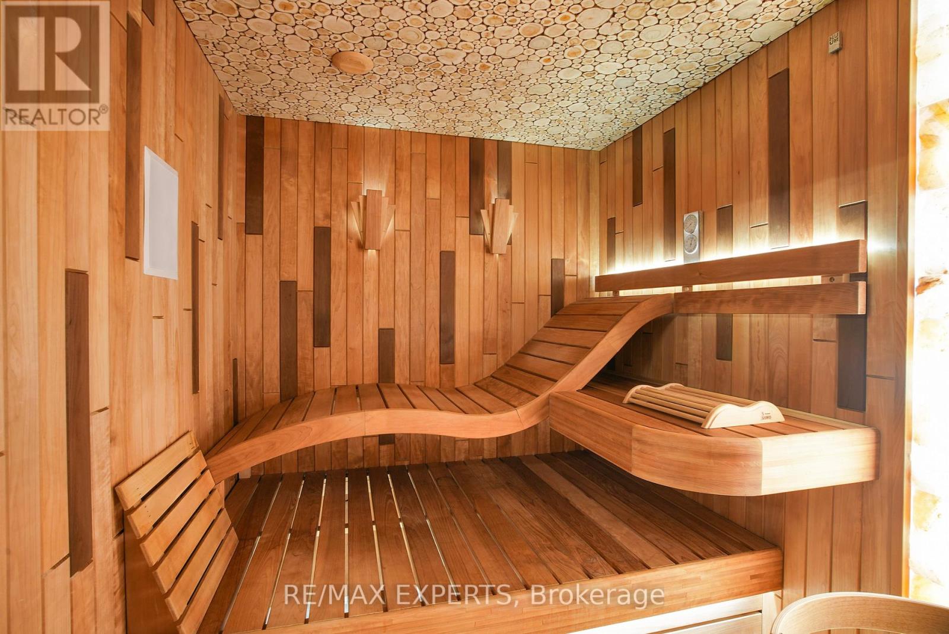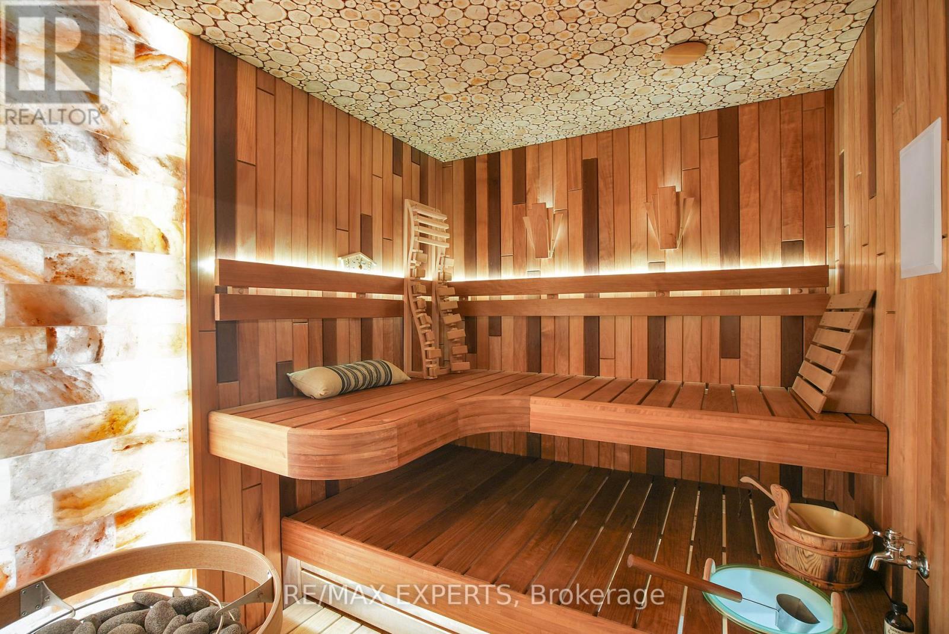We are a fully licensed real estate company that offers full service but at a discount commission. In terms of services and exposure, we are identical to whoever you would like to compare us with. We are on MLS®, all the top internet real estate sites, we place a sign on your property ( if it's allowed ), we show the property, hold open houses, advertise it, handle all the negotiations, plus the conveyancing. There is nothing that you are not getting, except for a high commission!
188 KING HIGH DRIVE, Vaughan (Beverley Glen)
Quick Summary
MLS®#N8454496
Property Description
Welcome Home! This Unique Custom-Built Luxury Home In Sought After Beverley Glen Boasts 5000 Sf Of Meticulously Finished Spaces On The Main And A Newly Constructed Basement That Is Nothing Short Of A Work Of Art! Luxurious Touches Abound With Wainscoting, Intricate Millwork, Skylights, Coffered & Vaulted Ceilings, Pot Lights & Built-Ins Throughout. The Bright Eat-In Chef's Kitchen Features Top-Of-The-Line B/I Appliances, Oversized Center Island, W/O To Covered Patio That Leads To A Tree-Lined Backyard Oasis W/Salt Water Pool. Spacious Family Room W/Gas Fireplace, Coffered Ceilings & Built-In Cabinetry. Main Floor Office W/Cherry Wood Lined Walls & Ceiling Adds Sophistication. Primary Bdrm Boasts Vaulted Ceilings, W/O To Patio, Extra Large W/I Closet And 7- Pc Ensuite W/Heated Floors & Steam Shower!All Bedrooms Feature Ensuites & Large W/I Closets! **** EXTRAS **** Salt Water Pool (2022), Covered Patio W/Gas Fireplace (2022), Easy Access To Basement (2023) W/High-End Finishings, Spa Retreat, Finnish Sauna, Gym, 3 Bthrms, Bdrm, Rec Room, Wet Bar & Movie Room W/ 2-Sided Fireplace! (id:32467)
Property Features
Ammenities Near By
- Ammenities Near By: Park, Place of Worship, Public Transit
Building
- Appliances: Central Vacuum, Dishwasher, Dryer, Microwave, Oven, Refrigerator, Stove, Washer, Whirlpool, Window Coverings
- Basement Development: Finished
- Basement Features: Walk-up
- Basement Type: N/A (Finished)
- Construction Style: Detached
- Cooling Type: Central air conditioning
- Exterior Finish: Brick, Stone
- Fireplace: Yes
- Flooring Type: Hardwood, Marble
- Interior Size: 4999.958 - 99999.6672 sqft
- Building Type: House
- Stories: 2
- Utility Water: Municipal water
Features
- Feature: In-Law Suite, Sauna
Land
- Land Size: 49.4 x 186.2 FT
- Sewer: Septic System
Ownership
- Type: Freehold
Information entered by RE/MAX EXPERTS
Listing information last updated on: 2024-09-17 02:02:00
Book your free home evaluation with a 1% REALTOR® now!
How much could you save in commission selling with One Percent Realty?
Slide to select your home's price:
$500,000
Your One Percent Realty Commission savings†
$500,000
One Percent Realty's top FAQs
We charge a total of $7,950 for residential properties under $400,000. For residential properties $400,000-$900,000 we charge $9,950. For residential properties over $900,000 we charge 1% of the sale price plus $950. Plus Applicable taxes, of course. We also offer the flexibility to offer more commission to the buyer's agent, if you want to. It is as simple as that! For commercial properties, farms, or development properties please contact a One Percent agent directly or fill out the market evaluation form on the bottom right of our website pages and a One Percent agent will get back to you to discuss the particulars.
Yes, yes, and yes.
Learn more about the One Percent Realty Deal













