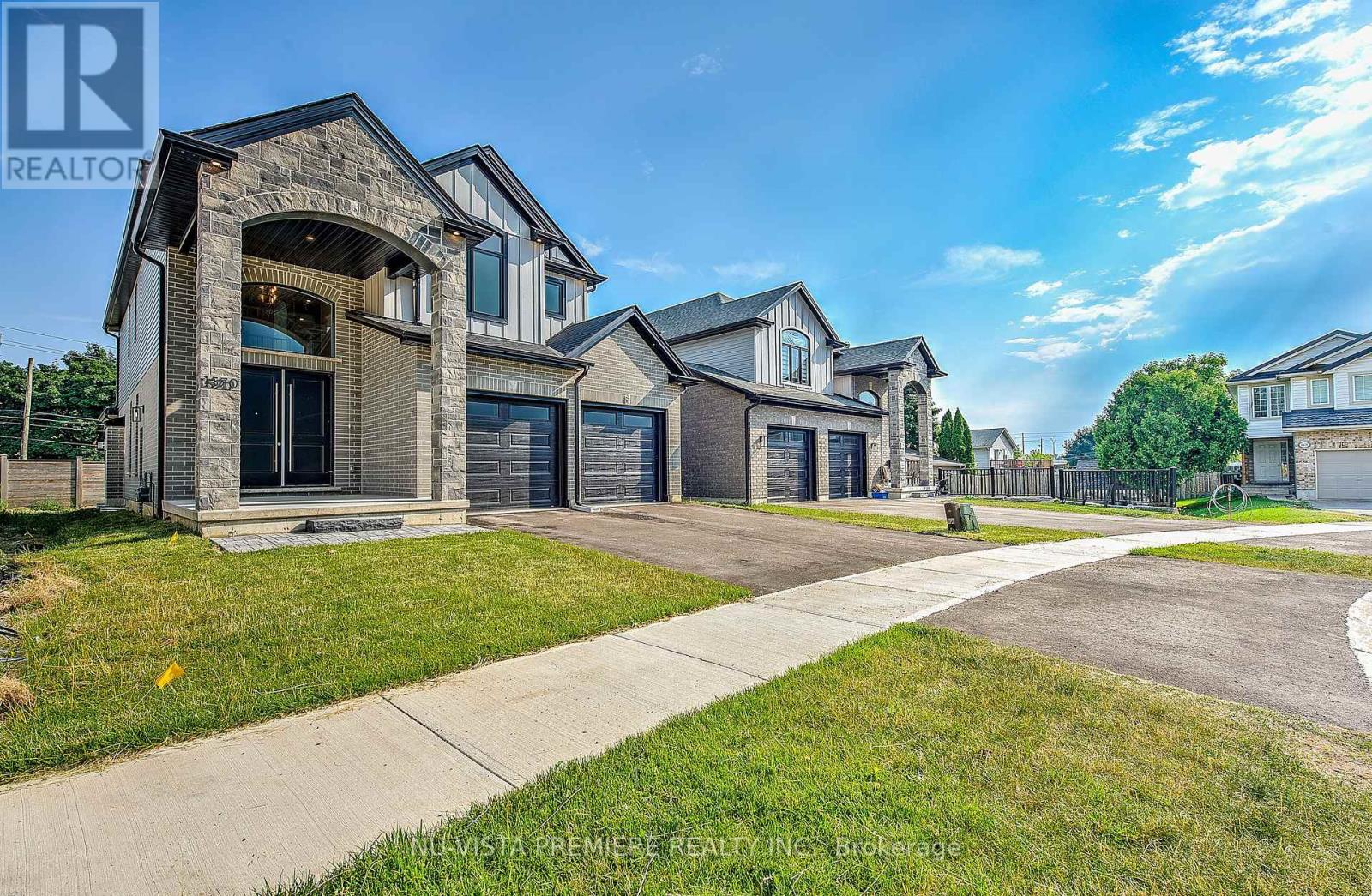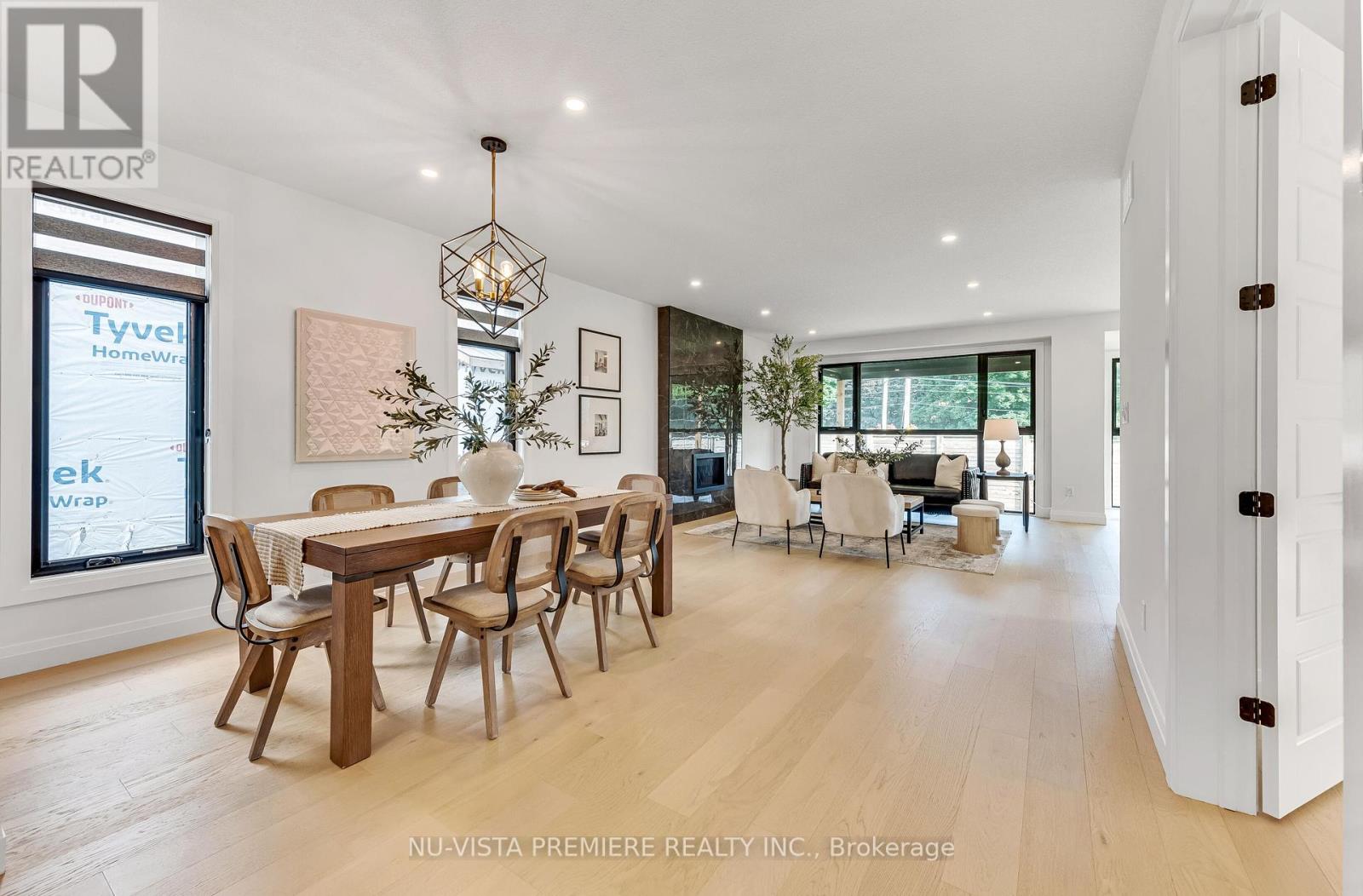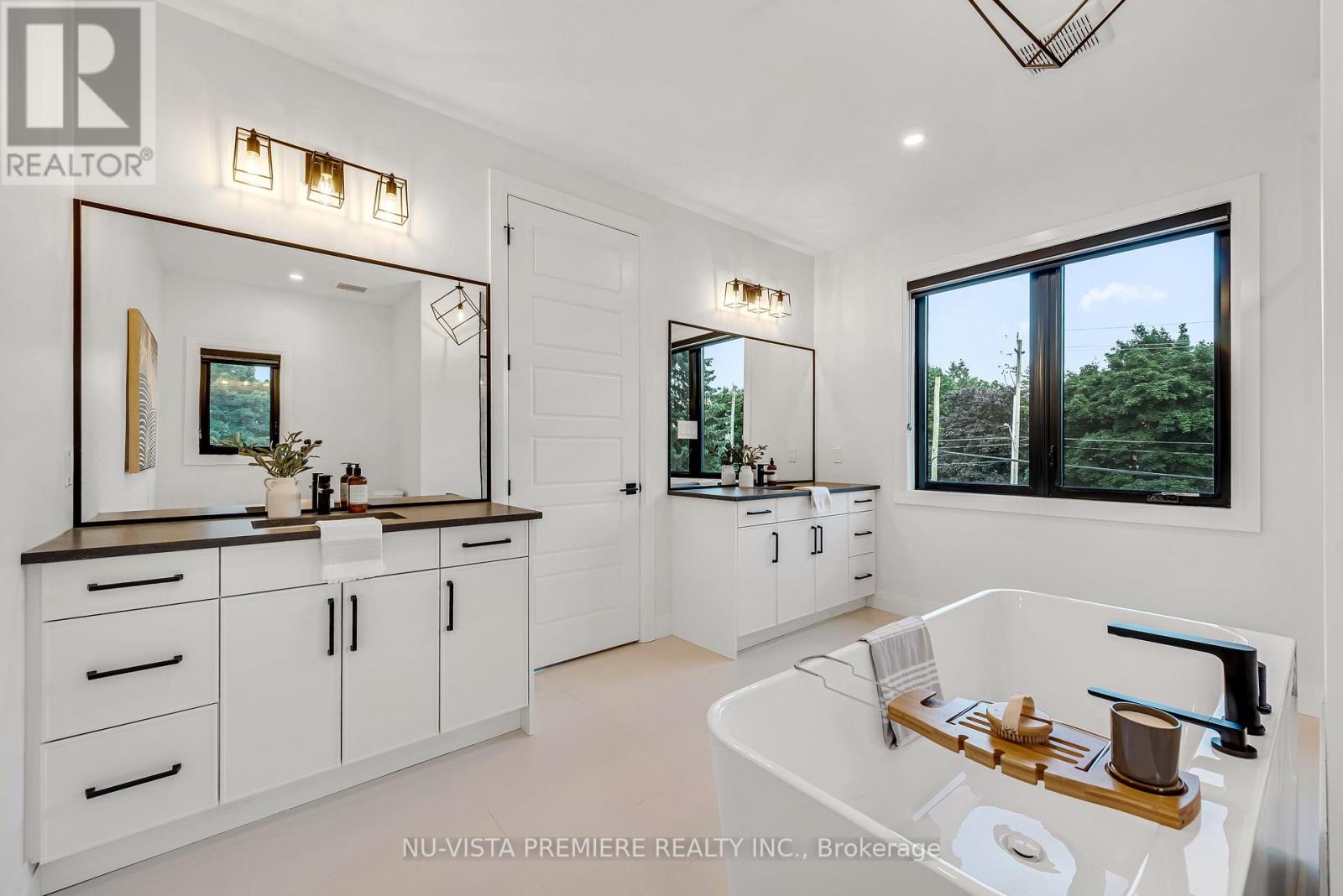We are a fully licensed real estate company that offers full service but at a discount commission. In terms of services and exposure, we are identical to whoever you would like to compare us with. We are on MLS®, all the top internet real estate sites, we place a sign on your property ( if it's allowed ), we show the property, hold open houses, advertise it, handle all the negotiations, plus the conveyancing. There is nothing that you are not getting, except for a high commission!
1570 BENJAMIN DRIVE, LONDON
Quick Summary
MLS®#X8465074
Property Description
Welcome to your dream home! This stunning 5-bedroom, 4.5-bathroom residence is less than 1 year old! It offers luxury, comfort, and convenience in North London! 3955 sqft of luxury living space, 2855 sqft of which is above grade and approximately 1100 sqft finished BG. Upon entering through the custom 8ft double door entry, an impressive 19ft ceiling foyer sets the tone. The main level boasts an expansive layout with 9ft ceilings and gorgeous 8ft interior doors and stylish hardwood floors throughout. The great room is highlighted by a beautifully tiled fireplace and floor-to-ceiling windows, ideal for entertaining. The gourmet kitchen is a chefs delight, equipped with a pot-filler, glass rinser, white backsplash, gorgeous porcelain countertops, Fisher & Paykel appliances, near endless storage, and a HUGE island. Adjacent, the dinette area enjoys abundant natural light that flows through the floor-to-ceiling windows. The open concept layout affords a spacious formal dining area for those big family dinners! Across from the dining area is a spacious office/den with double doors that offers a quiet space for work or study. Upstairs, you are greeted again with 9ft ceilings and 8ft doors. Four generously sized bedrooms await. The primary bedroom features a 10ft trey ceiling, a spacious custom walk-in closet and a luxurious ensuite with a 67in soaker tub, tiled shower, and dual vanities. Bedroom 2 boasts soaring 11.5ft ceilings and a walk-in closet, sharing a Jack and Jill bathroom with bedroom three. Bedroom four enjoys its own bathroom across the hall. The basement features approx 1100sqft of finished living space, 8'4"" ceilings and is set up for additional income or multi-generational families with a separate side entrance, high ceilings, wet-bar, generously sized bedroom and gorgeous bathroom. This home combines luxury with practicality, offering a lifestyle of comfort and elegance. Schedule your private tour today to experience this exceptional property firsthand! (id:32467)
Property Features
Ammenities Near By
- Ammenities Near By: Place of Worship, Public Transit
Building
- Amenities: Fireplace(s)
- Appliances: Garage door opener remote(s), Water Heater, Dishwasher, Dryer, Microwave, Range, Refrigerator, Stove, Washer, Window Coverings
- Basement Development: Finished
- Basement Features: Separate entrance
- Basement Type: N/A (Finished)
- Construction Style: Detached
- Cooling Type: Central air conditioning, Air exchanger
- Exterior Finish: Brick Facing, Wood
- Fireplace: Yes
- Flooring Type: Hardwood, Tile
- Interior Size: 3499.9705 - 4999.958 sqft
- Building Type: House
- Stories: 2
- Utility Water: Municipal water
Features
- Feature: Wooded area, Flat site, Lighting, Sump Pump
Land
- Land Size: 42.8 x 116.6 FT|under 1/2 acre
- Sewer: Sanitary sewer
Ownership
- Type: Freehold
Structure
- Structure: Porch
Zoning
- Description: R1-5
Information entered by NU-VISTA PREMIERE REALTY INC.
Listing information last updated on: 2024-09-17 02:51:26
Book your free home evaluation with a 1% REALTOR® now!
How much could you save in commission selling with One Percent Realty?
Slide to select your home's price:
$500,000
Your One Percent Realty Commission savings†
$500,000
Send a Message
One Percent Realty's top FAQs
We charge a total of $7,950 for residential properties under $400,000. For residential properties $400,000-$900,000 we charge $9,950. For residential properties over $900,000 we charge 1% of the sale price plus $950. Plus Applicable taxes, of course. We also offer the flexibility to offer more commission to the buyer's agent, if you want to. It is as simple as that! For commercial properties, farms, or development properties please contact a One Percent agent directly or fill out the market evaluation form on the bottom right of our website pages and a One Percent agent will get back to you to discuss the particulars.
Yes, yes, and yes.
Learn more about the One Percent Realty Deal
Patrick Lexima Salesperson
- Phone:
- 6475345956
- Email:
- patrick.lexima@gmail.com
- Support Area:
- London, St-Thomas
I have been in the Real Estate business for over 10 years. I love the idea of providing great servic ...
Full ProfileGavin Yuan Real Estate Agent
- Phone:
- 5199331092
- Email:
- gaviny@gmail.com
- Support Area:
- KITCHENER, WATERLOO, CAMBRIDGE, GUELPH, ERAMOSA/ROCKWOOD, WOODSTOCK, LONDON, MILTON, GEORGETOWN, ACTON, CALEDON, AND ALL SURROUNDED AREAS
MY MISSION TO HELP YOU REACH YOUR GOALS IN REAL ESTATE With my over 10 years’ professio ...
Full ProfileJunxiang Lin Salesperson
- Phone:
- 5199339937
- Email:
- benlind_d@hotmail.com
- Support Area:
- London
Lived in London Ontario since 2014, took my time to finish my Finance degree at Western. I guarante ...
Full Profile










































