We are a fully licensed real estate company that offers full service but at a discount commission. In terms of services and exposure, we are identical to whoever you would like to compare us with. We are on MLS®, all the top internet real estate sites, we place a sign on your property ( if it's allowed ), we show the property, hold open houses, advertise it, handle all the negotiations, plus the conveyancing. There is nothing that you are not getting, except for a high commission!
84 MCCANN Street, Guelph
Quick Summary
MLS®#40609303
Property Description
This executive, Fusion built family home is filled with opulence - absolutely move-in ready and featuring countless upgrades throughout and backing on to conservation land. This stunning two-storey boasts over 4,000 sq ft of above grade living space, and is inundated with plenty of natural light throughout. Backing onto a rear green space, the feeling of nature is seamlessly welcomed indoors. This home offers 5 bedrooms, 5.5 bathrooms, and has in-law capability in the basement for multi-generational families. The gourmet kitchen features stainless steel appliances, plenty of elegant white cabinetry, and a huge island with seating. There are grand principal rooms and sophisticated elements, like coffered ceilings in the living room and upper hallway, a wide split-staircase, high ceilings, pot lights, hardwood floors throughout most of the main level, and gas fireplace. The primary bedroom upstairs faces the rear green wall of trees, offering the utmost privacy, and has a beautiful 5pc ensuite bathroom, its own laundry, and walk-in closet. The other bedrooms upstairs are sizeable as well, and have their own respective Jack and Jill or ensuite bathrooms. The spacious, fully finished basement area with walkout offers so many potential options. The upper covered deck area is the perfect spot to lounge and entertain, with a fireplace/TV wall, seating area and built-in outdoor kitchen/BBQ area - this is where you'll spend most summer nights. Below is an additional entertaining space with a stone, gas-fired fire pit, and concrete patio. Tons of room to park vehicles and store tools/equipment in the oversized garage with 10’ and 12 insulated doors as well. So much space for everyone. This home is close parks, great schools, easy access to HWY 6, and all of the modern amenities the south end of Guelph has to offer. (id:32467)
Property Features
Ammenities Near By
- Ammenities Near By: Golf Nearby, Park, Playground, Public Transit, Schools, Shopping
Building
- Appliances: Central Vacuum, Dishwasher, Dryer, Oven - Built-In, Refrigerator, Stove, Water meter, Water softener, Hood Fan, Window Coverings, Wine Fridge, Garage door opener
- Architectural Style: 2 Level
- Basement Development: Finished
- Basement Type: Full (Finished)
- Construction Style: Detached
- Cooling Type: Central air conditioning
- Exterior Finish: Brick, Vinyl siding
- Fireplace: Yes
- Interior Size: 4045 sqft
- Building Type: House
- Stories: 2
- Utility Water: Municipal water
Features
- Feature: Backs on greenbelt, Conservation/green belt, Automatic Garage Door Opener
Land
- Land Size: under 1/2 acre
- Sewer: Municipal sewage system
Ownership
- Type: Freehold
Zoning
- Description: R.1B-43
Information entered by Royal LePage Royal City Realty Brokerage
Listing information last updated on: 2024-09-25 19:29:09
Book your free home evaluation with a 1% REALTOR® now!
How much could you save in commission selling with One Percent Realty?
Slide to select your home's price:
$500,000
Your One Percent Realty Commission savings†
$500,000
Send a Message
One Percent Realty's top FAQs
We charge a total of $7,950 for residential properties under $400,000. For residential properties $400,000-$900,000 we charge $9,950. For residential properties over $900,000 we charge 1% of the sale price plus $950. Plus Applicable taxes, of course. We also offer the flexibility to offer more commission to the buyer's agent, if you want to. It is as simple as that! For commercial properties, farms, or development properties please contact a One Percent agent directly or fill out the market evaluation form on the bottom right of our website pages and a One Percent agent will get back to you to discuss the particulars.
Yes, yes, and yes.
Learn more about the One Percent Realty Deal
Sam AI Zaman Salesperson
- Phone:
- 6477253294
- Email:
- sam.zaman@onepercentrealty.com
- Support Area:
- MARKHAM, STOUFFVILLE, SCARBOROUGH, PICKERING, AJAX, RICHMOND HILL, VAUGHAN, TORONTO, NORTH YORK, AURORA, NEWMARKET, KESWICK, BOLTON, WHITBY, BRADFORD, HOLLAND LANDING, THORNHILL, WOODBRIDGE, ETOBICOKE, bowmanville, OSHAWA, brampton, downtown, guelph, milton, courtice, east york, le
2024 IS YOUR YEAR TO SELL & SAVE!Hello, my name is Sam Al-Zaman, a FULL-TIME&nb ...
Full ProfileSlavica Zekic Salesperson
- Phone:
- (519) 722-5055
- Email:
- slavica@kwforsale.com
- Support Area:
- Kitchener, Ontario, Waterloo, ontario, Guelph, on, Cambridge, on, Elora, on, New Hamburg, on, Kitchener East, Kitchener West, Waterloo East, Waterloo West, Woolwich and wellesley township, Wilmot townhship, Hespeler, Galt west, Galt east, Galt north, guelph
...
Full ProfileRichard Bye Sales Representative
- Phone:
- (519) 400-4139
- Email:
- richard@rickshouses.com
- Support Area:
- orangeville, shelburne, caledon, grand valley, erin, acton, arthur, fergus, elora, guelph
WHY PAY MORE!&n ...
Full Profile
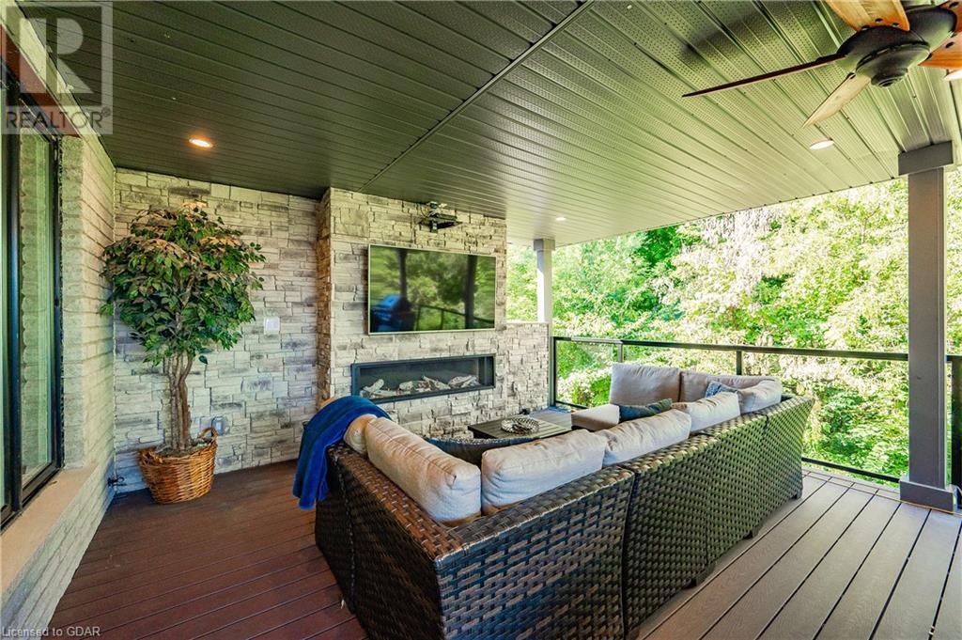





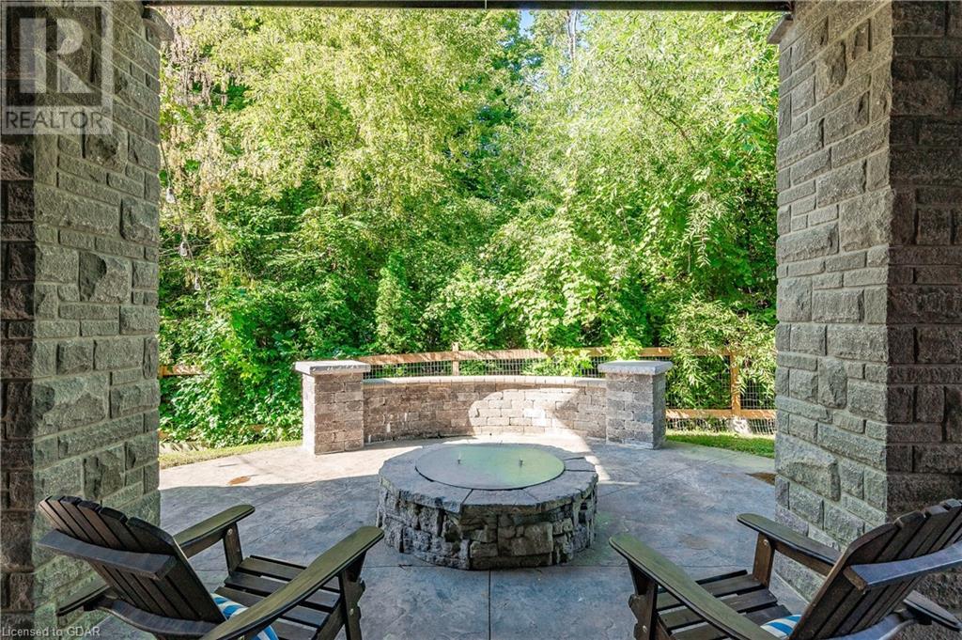








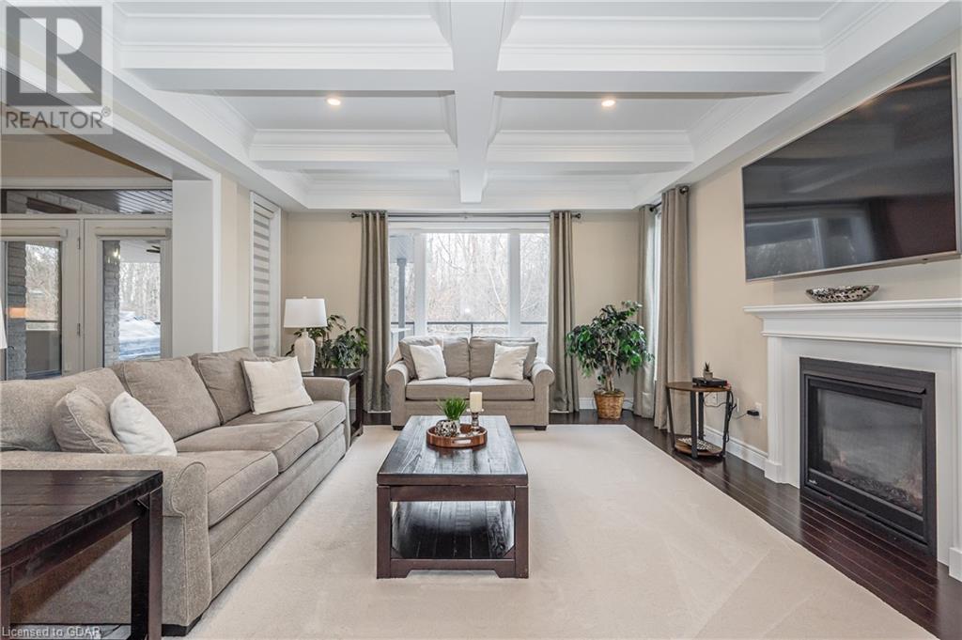







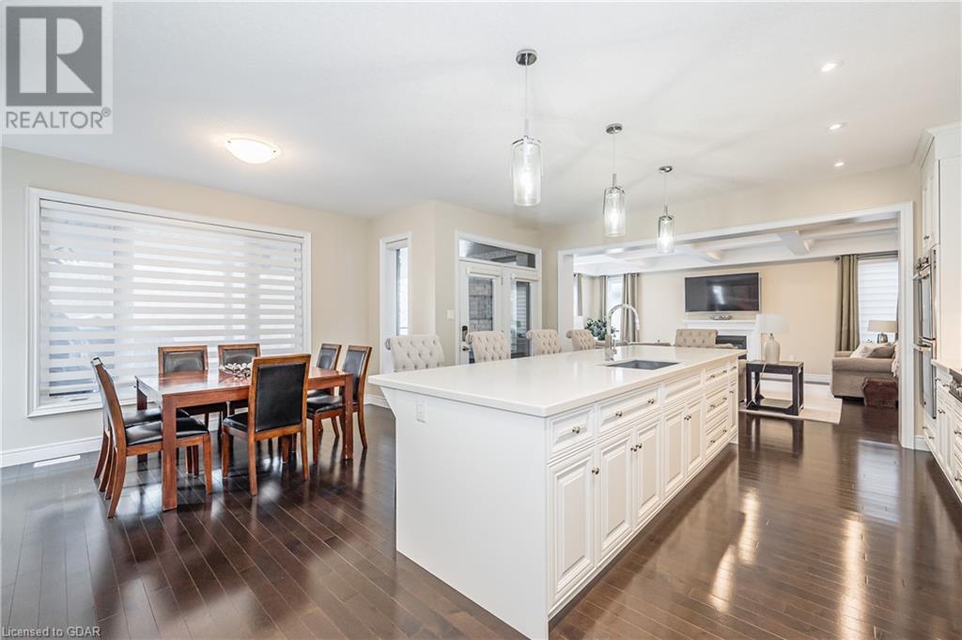












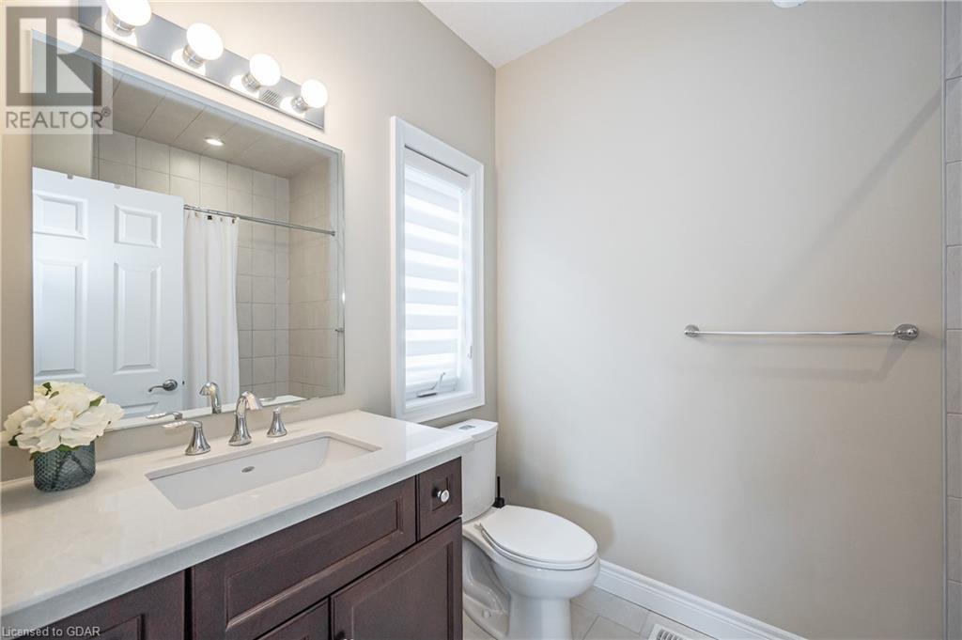



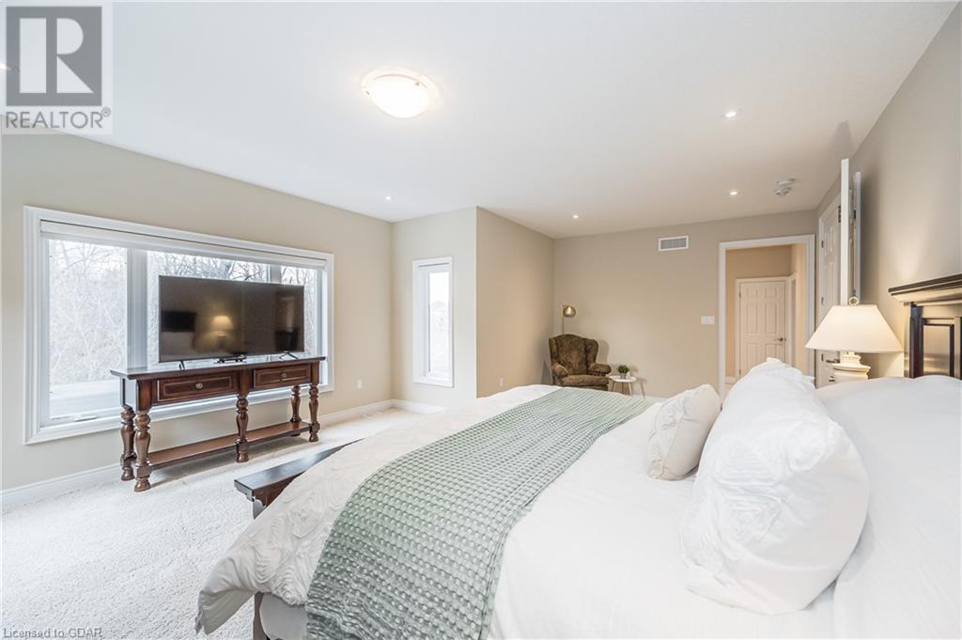








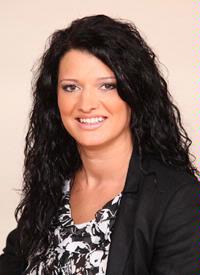
 (640x545).jpg)