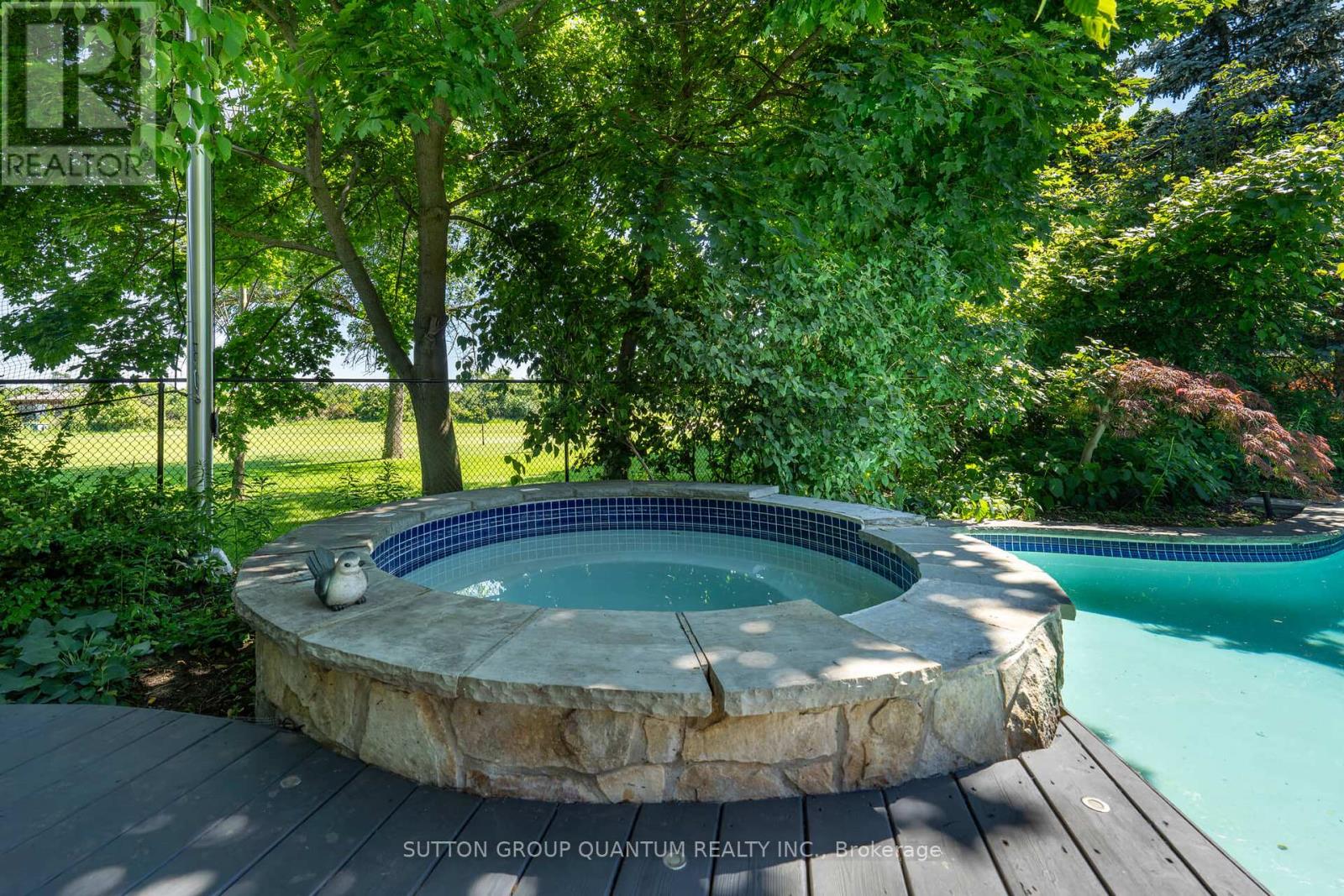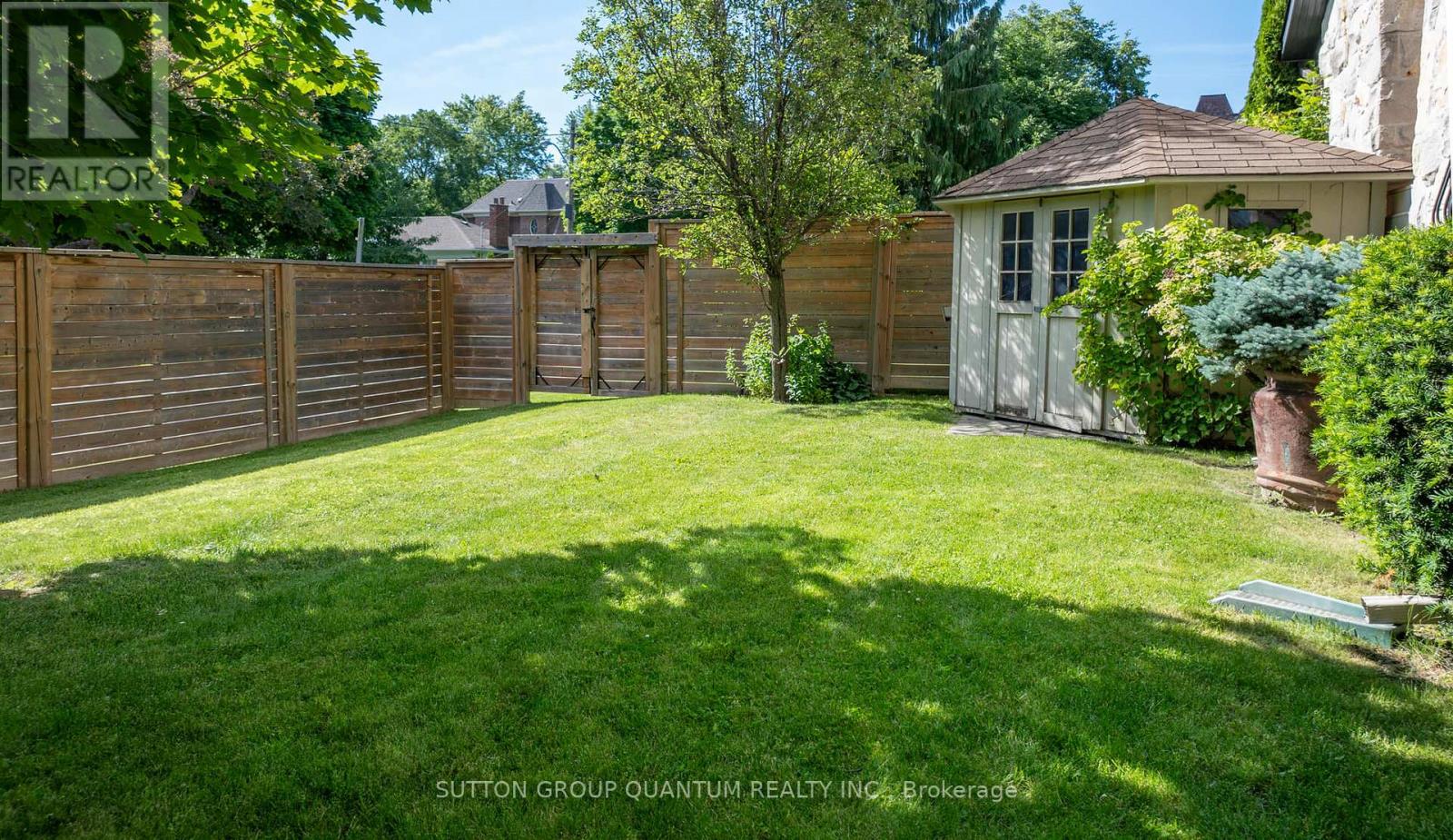We are a fully licensed real estate company that offers full service but at a discount commission. In terms of services and exposure, we are identical to whoever you would like to compare us with. We are on MLS®, all the top internet real estate sites, we place a sign on your property ( if it's allowed ), we show the property, hold open houses, advertise it, handle all the negotiations, plus the conveyancing. There is nothing that you are not getting, except for a high commission!
57 BYWOOD DRIVE, Toronto (Princess-Rosethorn)
Quick Summary
MLS®#W8479826
Property Description
Welcome To 57 Bywood Drive Located In The Prestigious Princess - Rosethorn Neighbourhood. This Elegant 5 Bedroom Family Home Is Situated On The Most Desirable & Exclusive Corner Lot Backing Directly Onto The Islington Golf Club. A Designer Custom Gourmet Kitchen With Sub-Zero, Wolf, Miele & Viking Professional Appliances With A Large Walk-Out Deck To The Sunny Backyard Oasis For Barbecues & Family Gatherings Featuring An Outdoor Inground Pool, Hot Tub & Private Children's Play Area. The Grand Bedroom Retreat Includes A 5-Piece Ensuite With Double Sinks, Heated Towel Rack And Floors, Separate Glass Enclosed Spa-Like Shower & A Relaxing Deep Soaker Jacuzzi Tub. The 4th Bedroom Can Also Be Used As An Extended Grand Bedroom Walk-In Closet Or A Separate Nursery / Bedroom. This Entertainers Dream Basement Includes A 5th Bedroom And Can Accommodate A Home Gym, Billiard / Ping-Pong & Movie Night Areas With A Basement Walk-Up Providing The Ultimate Comfort For Guests & Family Accessing From The Backyard & Pool With A Wet Bar, Dry Sauna & Bathroom / Shower Area. **** EXTRAS **** Walk To Nearby St. Gregory Elementary & Rosethorn Public Schools, Parks, Tennis Club & Public Transit. Close Drive To Sherway Gardens, SmartCentres, Restaurants, Cafes & Movie Theatres. Quick Access To 401 / 427, Gardiner Expressway & Q.E.W (id:32467)
Property Features
Ammenities Near By
- Ammenities Near By: Park, Public Transit, Schools
Building
- Basement Features: Walk-up
- Basement Type: N/A
- Construction Style: Detached
- Cooling Type: Central air conditioning
- Exterior Finish: Brick
- Fireplace: Yes
- Flooring Type: Hardwood, Stone
- Interior Size: 3499.9705 - 4999.958 sqft
- Building Type: House
- Stories: 2
- Utility Water: Municipal water
Features
- Feature: Wooded area
Land
- Land Size: 85 x 123 FT
- Sewer: Sanitary sewer
Ownership
- Type: Freehold
Structure
- Structure: Shed
Information entered by SUTTON GROUP QUANTUM REALTY INC.
Listing information last updated on: 2024-09-17 02:46:54
Book your free home evaluation with a 1% REALTOR® now!
How much could you save in commission selling with One Percent Realty?
Slide to select your home's price:
$500,000
Your One Percent Realty Commission savings†
$500,000
One Percent Realty's top FAQs
We charge a total of $7,950 for residential properties under $400,000. For residential properties $400,000-$900,000 we charge $9,950. For residential properties over $900,000 we charge 1% of the sale price plus $950. Plus Applicable taxes, of course. We also offer the flexibility to offer more commission to the buyer's agent, if you want to. It is as simple as that! For commercial properties, farms, or development properties please contact a One Percent agent directly or fill out the market evaluation form on the bottom right of our website pages and a One Percent agent will get back to you to discuss the particulars.
Yes, yes, and yes.
Learn more about the One Percent Realty Deal








































