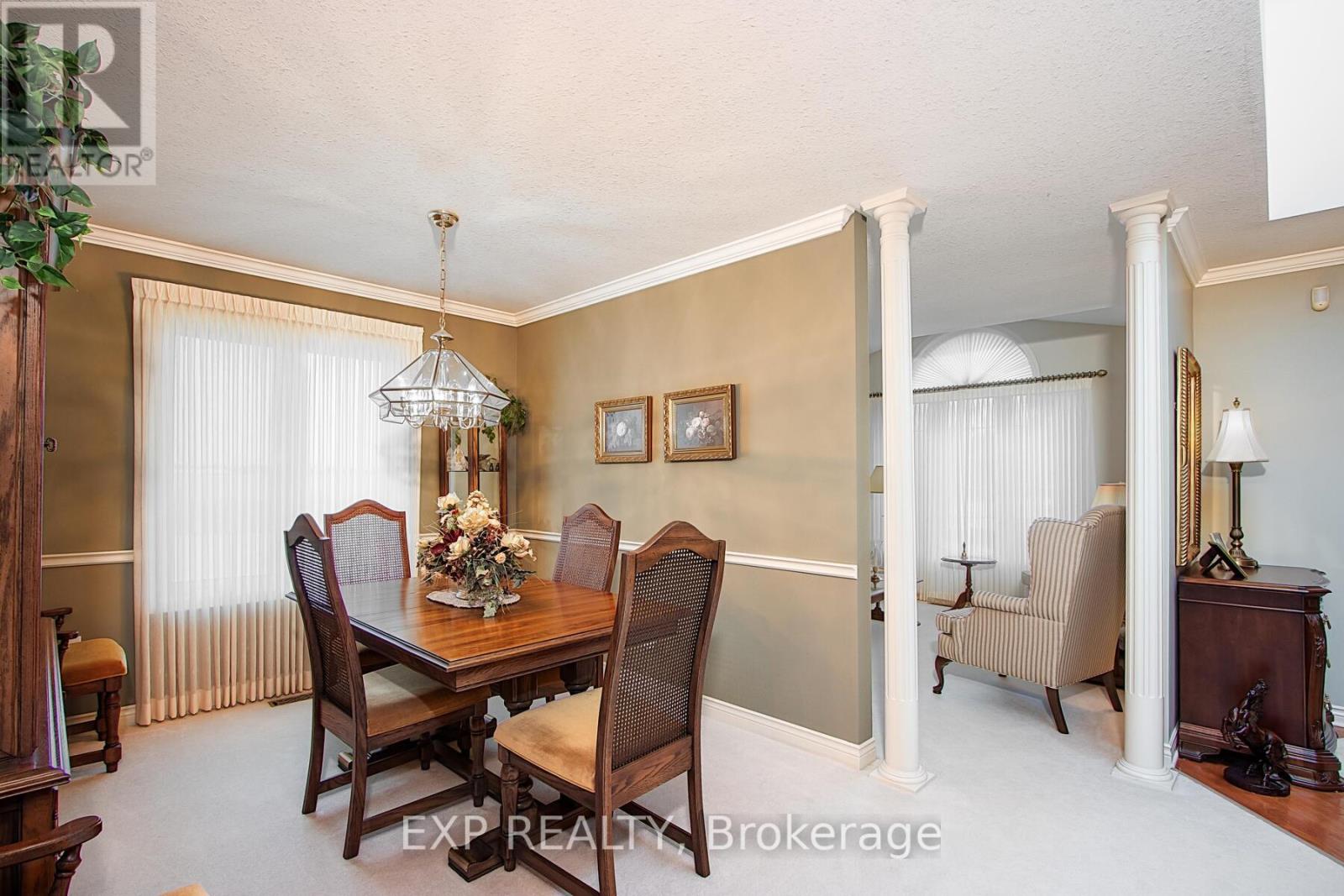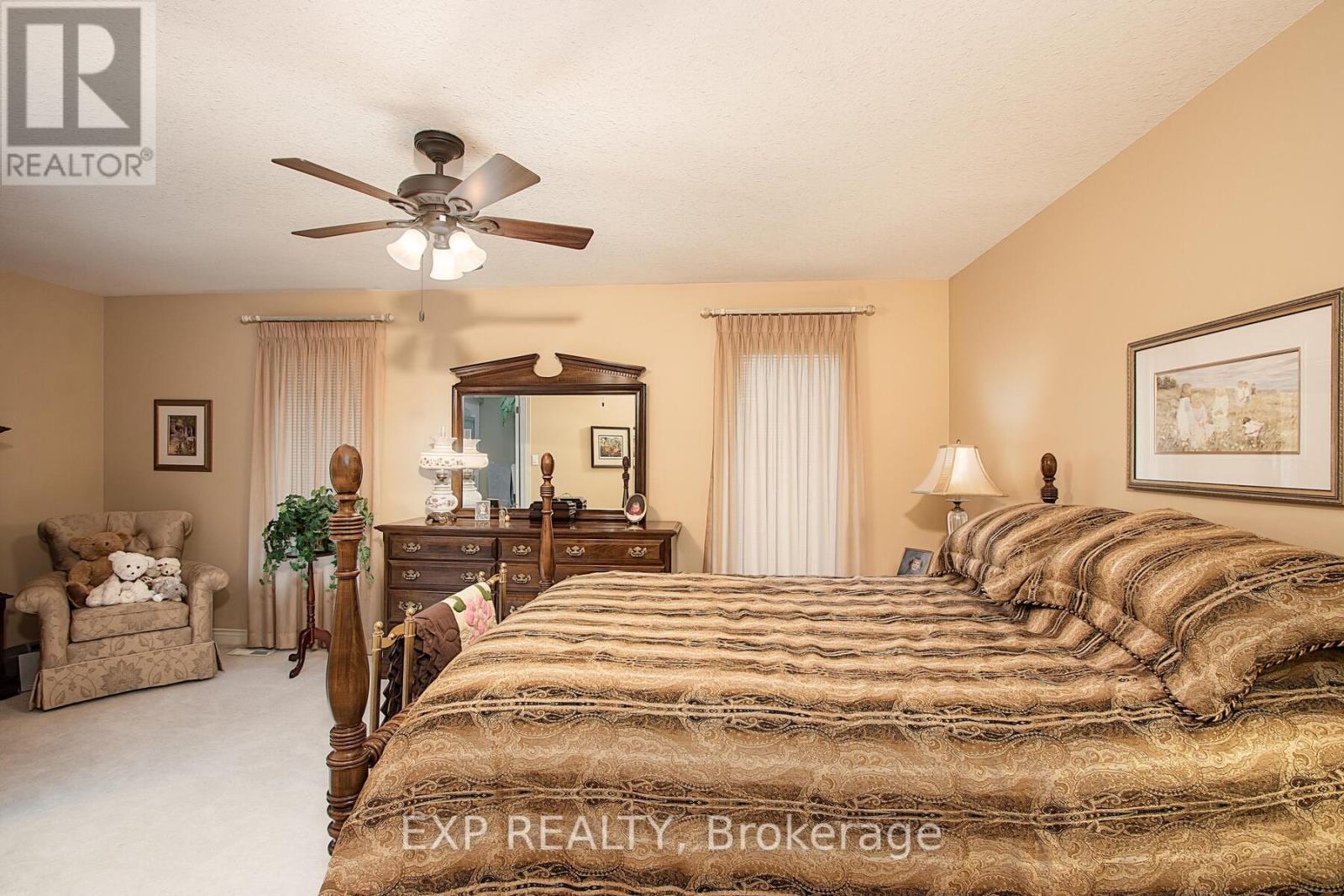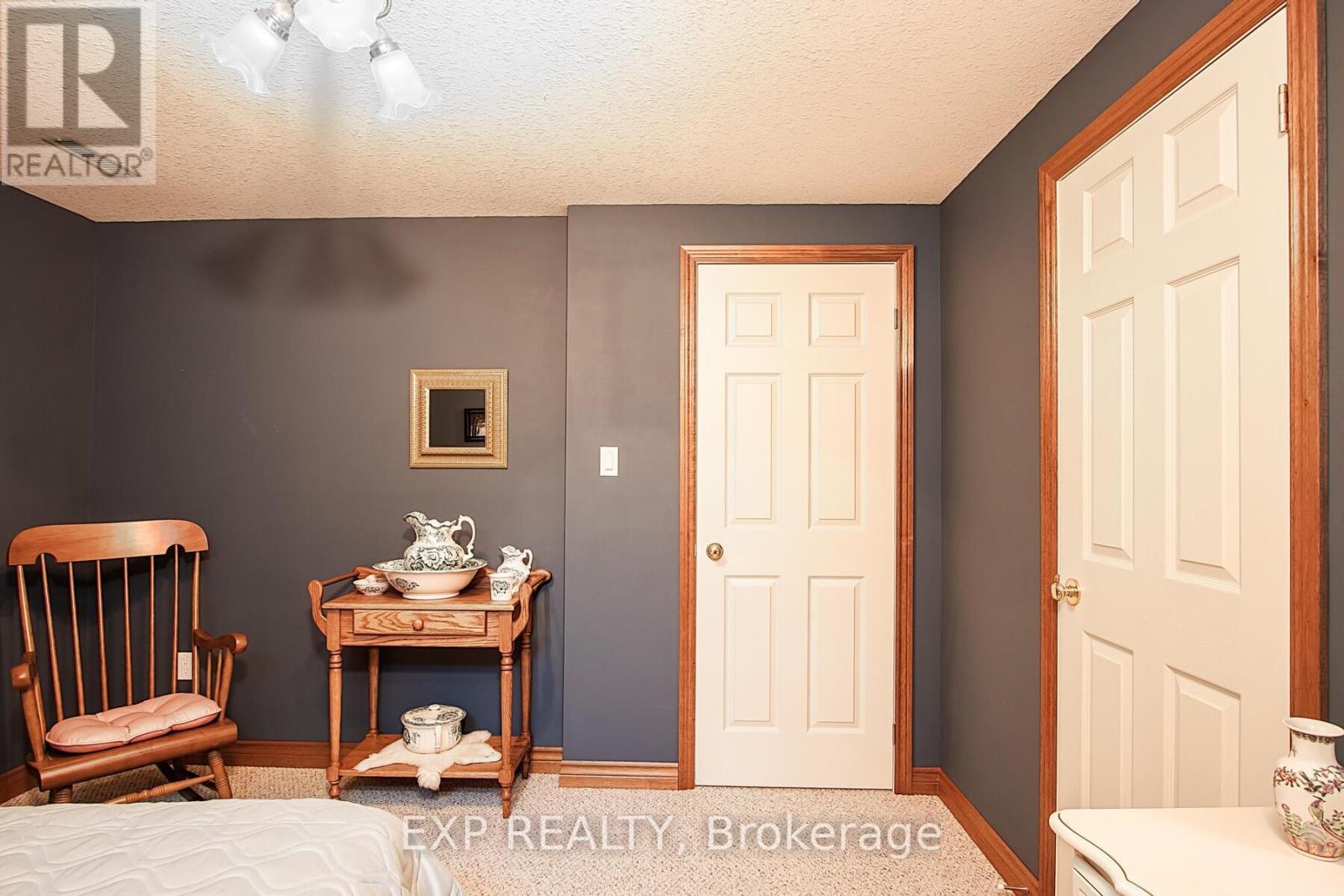We are a fully licensed real estate company that offers full service but at a discount commission. In terms of services and exposure, we are identical to whoever you would like to compare us with. We are on MLS®, all the top internet real estate sites, we place a sign on your property ( if it's allowed ), we show the property, hold open houses, advertise it, handle all the negotiations, plus the conveyancing. There is nothing that you are not getting, except for a high commission!
262 KETTLE CREEK DRIVE, Central Elgin (Belmont)
Quick Summary
- Location
- 262 KETTLE CREEK DRIVE, Central Elgin (Belmont), Ontario N0L1B0
- Price
- $729,900
- Status:
- For Sale
- Property Type:
- Single Family
- Bedrooms:
- 2
- Bathrooms:
- 3
MLS®#X8485234
Property Description
Charming Bungalow in Belmont, Ontario.Welcome to this immaculate one-owner home, which boasts a perfect blend of comfort, privacy, and functionality.Features:. 2 spacious bedrooms, including a primary bedroom with a 4-piece ensuite on main floor, 2 1/2 bathrooms, 1 4pc on the main floor, 1 3pc. on the main floor, and a 2pc bathroom in basement . Separate dining room, living room, and family room on main floor . Large 2 car garage for ample parking and storage , fully fenced backyard oasis, complete with a storage shed, deck, and lush greenery for ultimate privacy, granite counter tops, door leading from kitchen to deck.Basement Delights - cozy family room for relaxation and entertainment . handy storage area for organizing your belongings, small workshop for the DIY enthusiast, extra room for a home office, hobby space, or guest room. Additional Highlights:. Immaculately maintained by original owner. Move-in ready, perfect for a stress-free transition . All furniture is available for purchasing, prices are negotiable. with a August 1 closing date in mind..Dont miss out on this incredible opportunity to own a piece of Belmonts charm. (id:32467)
Property Features
Ammenities Near By
- Ammenities Near By: Hospital, Park, Place of Worship
Building
- Appliances: Garage door opener remote(s), Central Vacuum, Dishwasher, Dryer, Garage door opener, Microwave, Range, Refrigerator, Satellite Dish, Stove, Window Coverings
- Architectural Style: Bungalow
- Basement Type: Full
- Construction Style: Detached
- Cooling Type: Central air conditioning, Air exchanger
- Exterior Finish: Brick
- Fireplace: Yes
- Building Type: House
- Stories: 1
- Utility Water: Municipal water
Features
- Feature: Irregular lot size, Flat site, Sump Pump
Land
- Land Size: 68.73 x 125.34 FT ; 125.50 x 75.15 x 125.34 x 68.73 ft|under 1/2 acre
- Sewer: Sanitary sewer
Ownership
- Type: Freehold
Structure
- Structure: Deck, Shed
Zoning
- Description: R1
Information entered by EXP REALTY
Listing information last updated on: 2024-09-09 11:50:50
Book your free home evaluation with a 1% REALTOR® now!
How much could you save in commission selling with One Percent Realty?
Slide to select your home's price:
$500,000
Your One Percent Realty Commission savings†
$500,000
One Percent Realty's top FAQs
We charge a total of $7,950 for residential properties under $400,000. For residential properties $400,000-$900,000 we charge $9,950. For residential properties over $900,000 we charge 1% of the sale price plus $950. Plus Applicable taxes, of course. We also offer the flexibility to offer more commission to the buyer's agent, if you want to. It is as simple as that! For commercial properties, farms, or development properties please contact a One Percent agent directly or fill out the market evaluation form on the bottom right of our website pages and a One Percent agent will get back to you to discuss the particulars.
Yes, yes, and yes.
Learn more about the One Percent Realty Deal








































