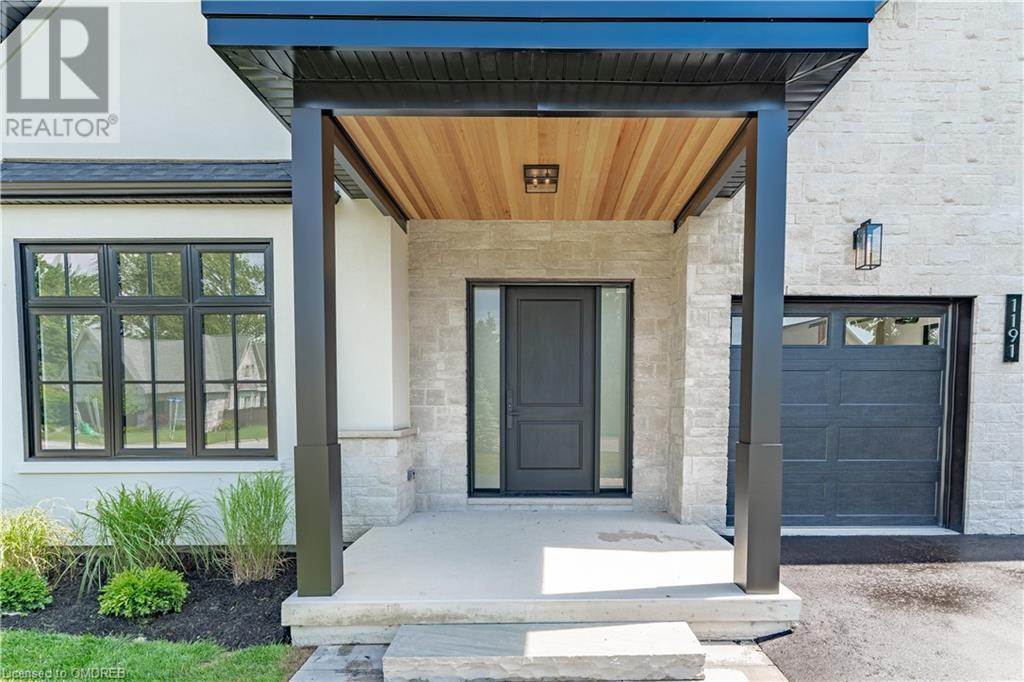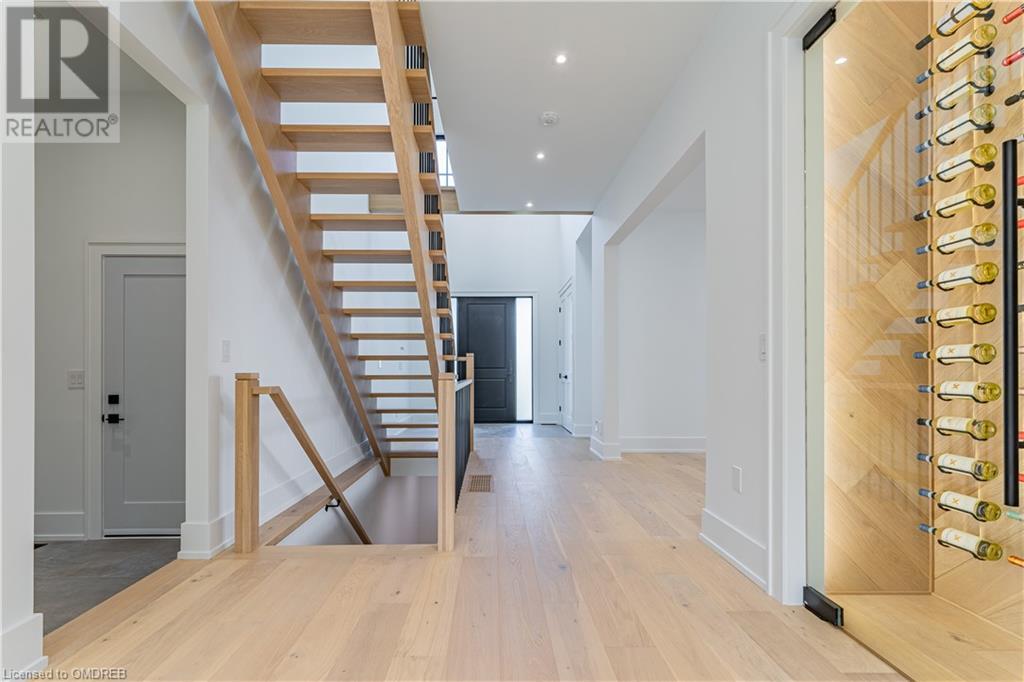We are a fully licensed real estate company that offers full service but at a discount commission. In terms of services and exposure, we are identical to whoever you would like to compare us with. We are on MLS®, all the top internet real estate sites, we place a sign on your property ( if it's allowed ), we show the property, hold open houses, advertise it, handle all the negotiations, plus the conveyancing. There is nothing that you are not getting, except for a high commission!
1191 MINEOLA Gardens, Mississauga
Quick Summary
MLS®#40608450
Property Description
Newly built home in the prestigious Mineola neighbourhood, known for its generous lots and tree-lined streets, this custom-built residence showcases a harmonious blend of stone, stucco, and modern black windows. Step inside through the grand 8-foot solid triple latch door to discover soaring 10-foot ceilings on the main level, accented by a dramatic 2-story foyer and gleaming hardwood floors. The open-concept design seamlessly connects the great room, dining area, and chef's kitchen, creating an inviting space for entertaining. Two expansive triple-wide glass doors flood the interior with natural light and offer picturesque views of the private backyard. The imported Italian kitchen with pantry and butler pantry boasts warm wood-tone cabinetry, a stunning waterfall island, and top-of-the-line appliances, including a six-burner gas cooktop with accompanying pot filler and pot drawers, JennAir built-in fridge/freezer/wall oven/microwave and built-in Felmec exhaust. A convenient main floor office provides a quiet work-from-home space, while the mudroom offers ample storage for everyday essentials. Ascend the floating hardwood staircase, illuminated by two skylights, to the upper level with 9-foot ceilings, where you'll find the luxurious primary suite with a walk-in closet and spa-like ensuite. Three additional bedrooms, each with an ensuite bathroom, ensure ample space for family and guests. The finished basement, with 9-foot ceilings, features a recreation room, a gym area, a guest bedroom with a 3-piece bath, and ample storage. With upgraded plumbing lines, spray foam insulation, and a rough-in central vacuum, this home is built to impress. Outside, a covered entry with a modern cedar roof welcomes you, while a double garage with 9-foot doors and a drive-through to the yard provide plenty of space for vehicles. Taxes to be assessed. (id:32467)
Property Features
Ammenities Near By
- Ammenities Near By: Hospital, Park, Place of Worship, Playground, Public Transit, Schools
Building
- Appliances: Central Vacuum - Roughed In, Dishwasher, Dryer, Oven - Built-In, Refrigerator, Stove, Water meter, Washer, Range - Gas, Microwave Built-in, Hood Fan, Garage door opener
- Architectural Style: 2 Level
- Basement Development: Finished
- Basement Type: Full (Finished)
- Construction Style: Detached
- Cooling Type: Central air conditioning
- Exterior Finish: Stone, Stucco
- Fireplace: Yes
- Interior Size: 4280 sqft
- Building Type: House
- Stories: 2
- Utility Water: Municipal water
Features
- Feature: Paved driveway, Sump Pump, Automatic Garage Door Opener
Land
- Land Size: under 1/2 acre
- Sewer: Municipal sewage system
Ownership
- Type: Freehold
Zoning
- Description: R4
Information entered by Martin Group
Listing information last updated on: 2024-09-10 20:17:55
Book your free home evaluation with a 1% REALTOR® now!
How much could you save in commission selling with One Percent Realty?
Slide to select your home's price:
$500,000
Your One Percent Realty Commission savings†
$500,000
Send a Message
One Percent Realty's top FAQs
We charge a total of $7,950 for residential properties under $400,000. For residential properties $400,000-$900,000 we charge $9,950. For residential properties over $900,000 we charge 1% of the sale price plus $950. Plus Applicable taxes, of course. We also offer the flexibility to offer more commission to the buyer's agent, if you want to. It is as simple as that! For commercial properties, farms, or development properties please contact a One Percent agent directly or fill out the market evaluation form on the bottom right of our website pages and a One Percent agent will get back to you to discuss the particulars.
Yes, yes, and yes.
Learn more about the One Percent Realty Deal
Pablo Subak Salesperson
- Phone:
- (416) 804-4120
- Mobile:
- (416) 804-4120
- Email:
- psubak@yahoo.com
- Support Area:
- Toronto, Etobicoke, Mississauga, Oakville, Burlington, North York, Brampton, Georgetown, Milton, Halton Hills, Vaughn, Thornhill, Richmond Hill
1% CASH-BACK REBATE** On Home Purchases & 1% TOTAL COMMISSION To Sell Your Home*** LET' ...
Full ProfilePremal Rajguru Salesperson
- Phone:
- (416) 939-3270
- Email:
- GoodRealtor@Outlook.Com
- Support Area:
- Brampton, Mississauga
FREQUENTLY ASKED QUESTIONS: Q. What Do You Charge? A. For homes listed under $700,000 we charg ...
Full ProfileSerpil Alca Salesperson
- Phone:
- 6474082107
- Mobile:
- (647) -49-08-2
- Email:
- meetserpilalca@gmail.com
- Support Area:
- Milton, Burlington, Oakville, Brampton, Toronto, Mississauga, Etobicoke, Waterdown, Hamilton, Acton, Guelph, Vaughan, Halton Hills
Specializing in Residential re-sale of Condo's, Townhouses Semi-Detached and Detached Houses ...
Full Profile




















































