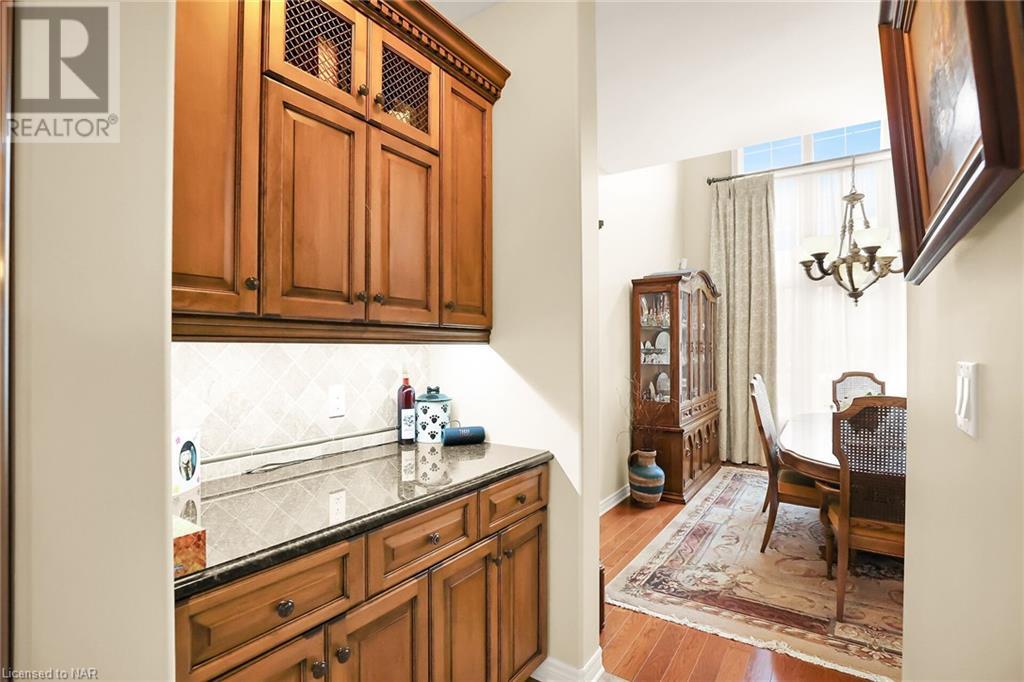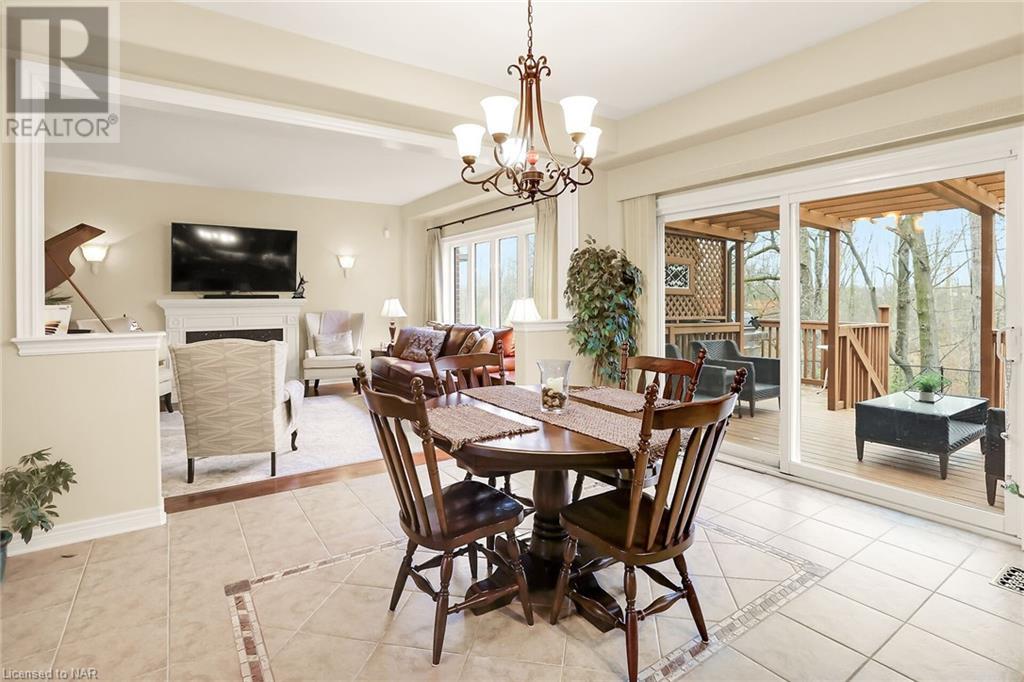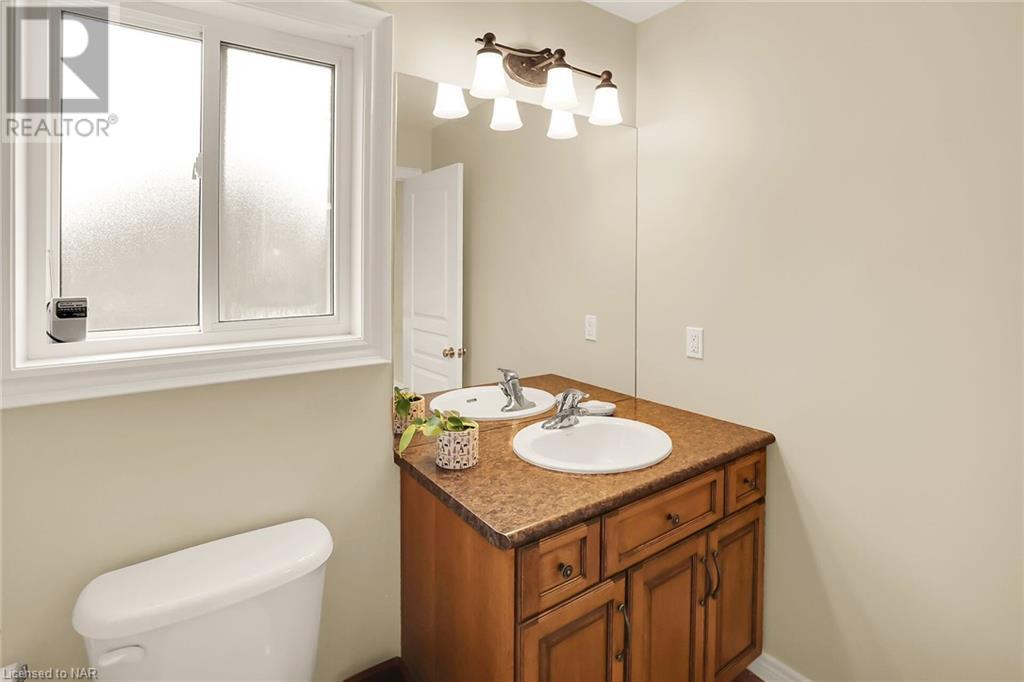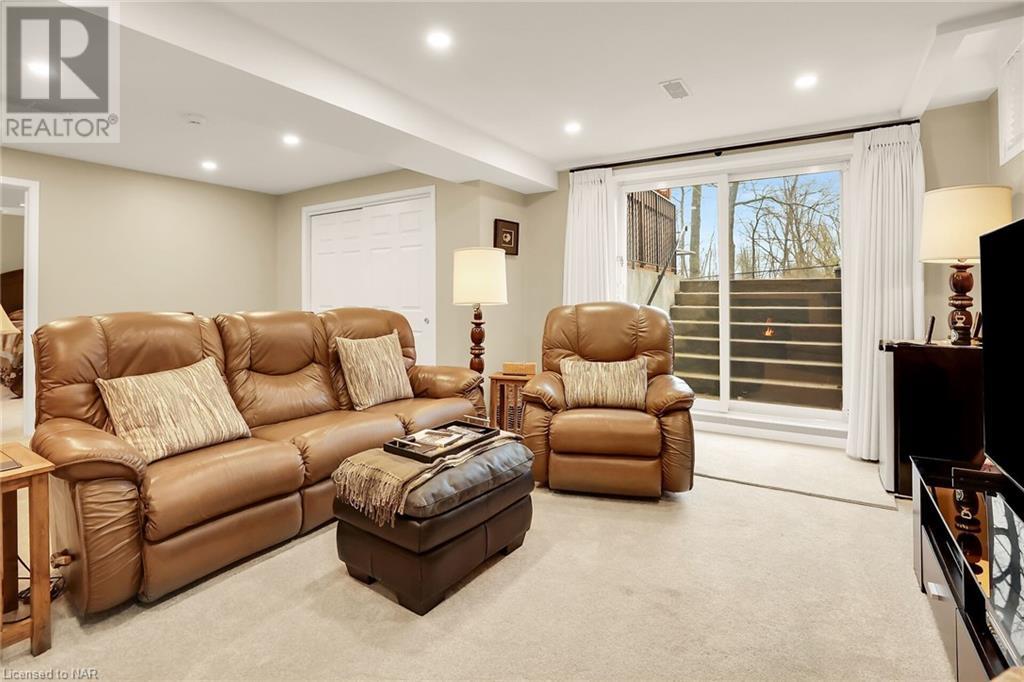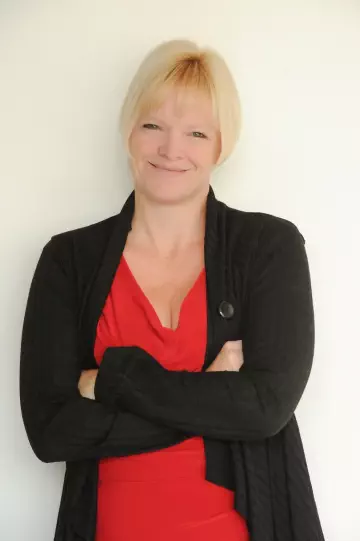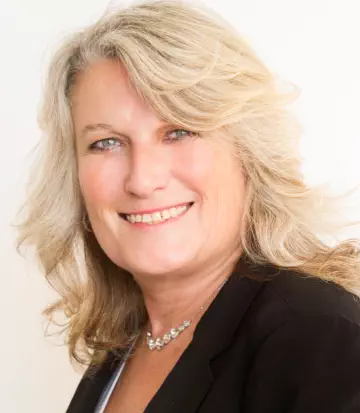We are a fully licensed real estate company that offers full service but at a discount commission. In terms of services and exposure, we are identical to whoever you would like to compare us with. We are on MLS®, all the top internet real estate sites, we place a sign on your property ( if it's allowed ), we show the property, hold open houses, advertise it, handle all the negotiations, plus the conveyancing. There is nothing that you are not getting, except for a high commission!
344 HILLSDALE Road, WELLAND
Quick Summary
MLS®#40616929
Property Description
Looking for that WOW factor when your friends and family see your new home? Here it is! This impeccably maintained 2 story 3+2 bedroom, 3 1/2 bath home has approximately 3320 sq ft total finished space. Located in the desirable area of Coyle Creek it backs onto Drapers Creek conservation area where you may get a glimpse of deer, a Coopers hawk, or one of many other types of wildlife. As you pull up the mix of brick, stone and siding brings an elegance to the façade and makes this home stand out, take notice of the concrete drive for 4 cars. The home has southern exposure that brings so much natural light through the extra large windows in the loft and the beautiful arched window in the dining room. Tasteful landscaping and a new insulated garage door with windows complete the front. Entering the tasteful foyer boasting 2 closets & inlaid tile floors you'll notice the grand, open area to the second floor and a view through the home to the incredible backyard. Just to the right is a large formal dining room with a vaulted ceiling, a butler pantry leading to a gorgeous kitchen with dentil details, stone counters, and a nice island for quick meals plus bonus 2nd dining area. Sliding doors lead to a covered rear deck. The living room features a gas fireplace with a mantel and large window overlooking the rear yard. Add to this a main floor laundry/mud room off the garage and a 2 piece bath completing the main floor. The 2nd floor includes an awesome loft area providing an excellent spot to read, watch TV, or perhaps a home office. Primary is well-sized with a 5-piece en-suite, walk-in closet, and new carpeting. The 2 additional bedrooms are also well sized, great for the growing family, with a full 4 piece for the kids. The basement has a warm family room with a 2nd gas fireplace and beautiful built-ins, a walk-out, 4th bedroom, gym/5th bedroom, 3 piece bath, and storage in the utility room. Rear yard is fenced and has a hot tub & shed, WHAT AN OASIS! Don't Wait! (id:32467)
Property Features
Ammenities Near By
- Ammenities Near By: Golf Nearby, Hospital, Park, Place of Worship, Playground, Public Transit, Schools, Shopping
Building
- Appliances: Central Vacuum, Dishwasher, Dryer, Microwave, Refrigerator, Stove, Washer, Window Coverings, Garage door opener, Hot Tub
- Architectural Style: 2 Level
- Basement Development: Finished
- Basement Type: Full (Finished)
- Construction Style: Detached
- Cooling Type: Central air conditioning
- Exterior Finish: Brick, Stone, Vinyl siding
- Fireplace: Yes
- Interior Size: 3320 sqft
- Building Type: House
- Stories: 2
- Utility Water: Municipal water
Features
- Feature: Cul-de-sac, Southern exposure, Backs on greenbelt, Conservation/green belt, Sump Pump, Automatic Garage Door Opener
Land
- Land Size: under 1/2 acre
- Sewer: Municipal sewage system
Ownership
- Type: Freehold
Structure
- Structure: Shed
Zoning
- Description: RL1
Information entered by RE/MAX GARDEN CITY REALTY INC, BROKERAGE
Listing information last updated on: 2024-10-06 20:24:05
Book your free home evaluation with a 1% REALTOR® now!
How much could you save in commission selling with One Percent Realty?
Slide to select your home's price:
$500,000
Your One Percent Realty Commission savings†
$500,000
Send a Message
One Percent Realty's top FAQs
We charge a total of $7,950 for residential properties under $400,000. For residential properties $400,000-$900,000 we charge $9,950. For residential properties over $900,000 we charge 1% of the sale price plus $950. Plus Applicable taxes, of course. We also offer the flexibility to offer more commission to the buyer's agent, if you want to. It is as simple as that! For commercial properties, farms, or development properties please contact a One Percent agent directly or fill out the market evaluation form on the bottom right of our website pages and a One Percent agent will get back to you to discuss the particulars.
Yes, yes, and yes.
Learn more about the One Percent Realty Deal
Sherri Van Sickle SALESPERSON - NIAGARA REGION
- Phone:
- (289) 321-2112
- Email:
- sherrivansickle@gmail.com
- Support Area:
- Grimsby, Beamsville, Vineland, St. Catharines, Niagara Falls, Welland, Port Colborne, Ridgeway, Crystal Beach, Fort Erie, Stevensville
**1% CASH BACK ON PURCHASES** GRIMSBY, BEAMSVILLE, VINELAND, FORT ERIE, RIDGEWAY, CRYSTAL BEACH ...
Full ProfileGill Foster Broker
- Email:
- gillfoster1pc@gmail.com
- Support Area:
- Niagara Falls, Welland, Thorold, Fort Erie, Stevensville, Ridgeway, Beamsville, Grimsby, St. Catharines, and surrounding areas
I believe in providing a personal service for my clients and building a relationship with them - the ...
Full ProfileGraham Durrant Broker
- Phone:
- (289) 321-2611
- Email:
- graham@onepercentrealty.com
- Support Area:
- Niagara Falls, St. Catharines, Grimsby, Port Colborne, Welland, Thorold, Beamsville, Vineland, Ridgeway, Crystal Beach, Fort Erie, Stevensville, Niagara-on-the-Lake, Jordan, Toronto
--- The Van Sickle / Durrant Team --- 3 agents to serve you better! Our family team of Sherri, ...
Full Profile
















