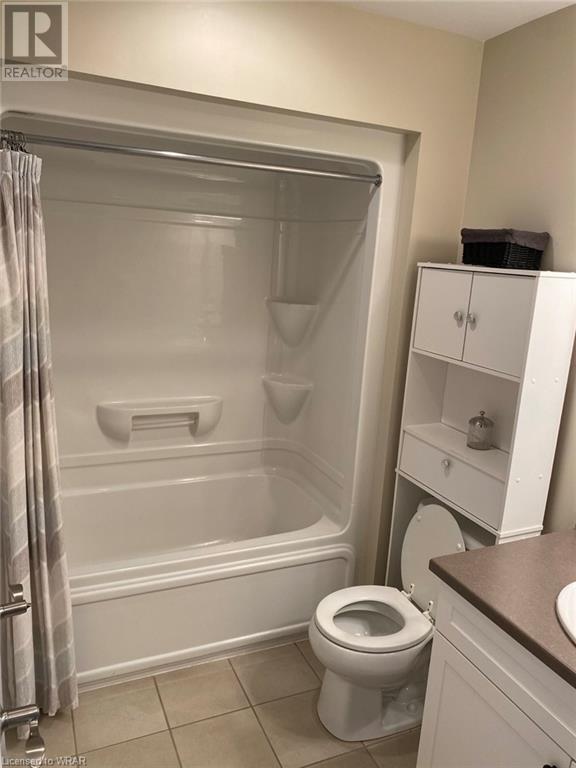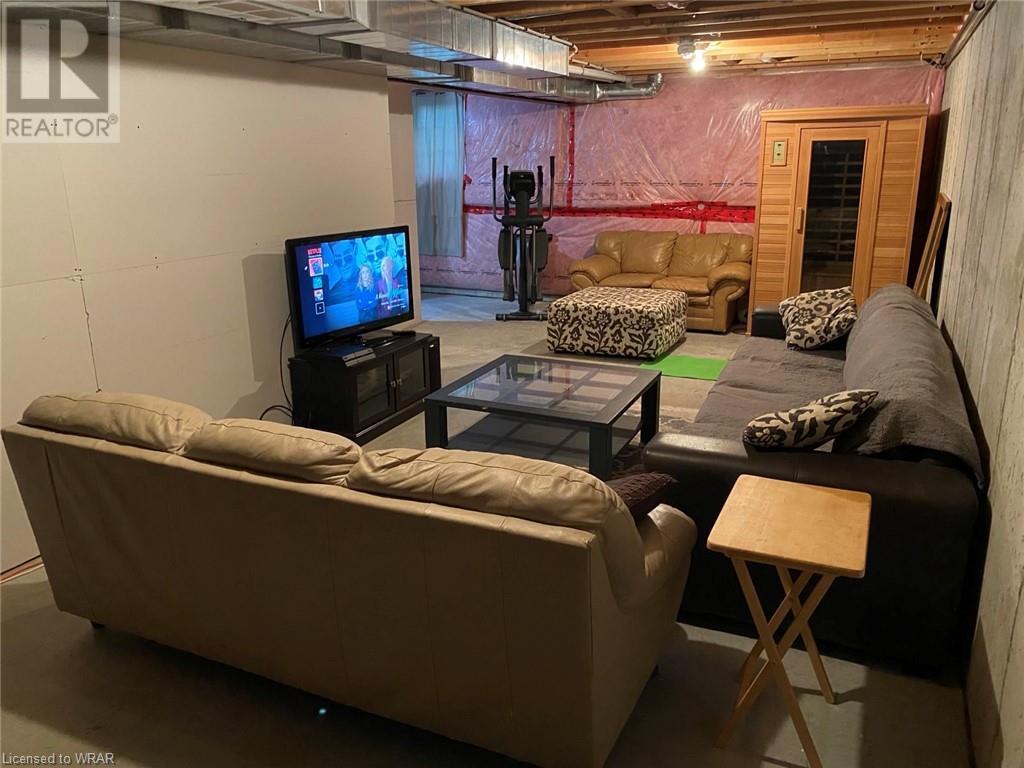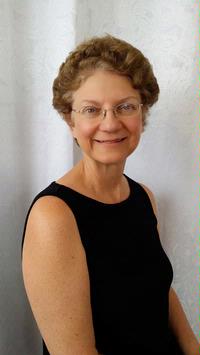We are a fully licensed real estate company that offers full service but at a discount commission. In terms of services and exposure, we are identical to whoever you would like to compare us with. We are on MLS®, all the top internet real estate sites, we place a sign on your property ( if it's allowed ), we show the property, hold open houses, advertise it, handle all the negotiations, plus the conveyancing. There is nothing that you are not getting, except for a high commission!
50 GALT Road Unit# 226, Stratford
Quick Summary
MLS®#40619732
Property Description
Imagine the easy lifestyle afforded by this stunning West Village Bungaloft Townhouse condo, backing onto a gorgeous wooded lot with fruit trees that flower in the spring and mature trees to fill in the landscape until fall. The open concept livingroom and dining room has a warm and comfortable feel with hardwood floors, 15 foot vaulted ceilings, stained oak gas corner fireplace and patio doors leading to a 9 ft x 9ft deck. This unit was originally a McCann Construction model unit and has a number of upgrades including soft close slides and upper drawers and oversized pullout lower cabinetry for pots and pans in the smart white kitchen. The crown molding, clean and fresh subway tile backspash and LED uner counter lighting complete this gourmet friendly kitchen! The main floor also features a bedroom, 3 pc bathroom and laundry. The forced air gas furnace is newer (12 months) and has overcapacity to heat and cool this home! Upstairs, you will find the primary bedroom with 9 ft ceiling, Juliette bacony with double doors and an electric fireplace, a 4 pc bath and a large loft suitable for a den, extra bedroom or a home office. Downstairs, there is a semi-finished room and ample storage space with room to finish this level as you wish. You will appreciate the close proximity to numerous amenities, such as the many shops, such as Sobeys, No Frills Grocery, Shoppers DrugMart, schools, parks, St.Michaels Rec Centre and tennis, and professional offices in this North West part of Stratford. Condo fees are $420. per month (id:32467)
Property Features
Ammenities Near By
- Ammenities Near By: Place of Worship, Playground, Public Transit, Schools, Shopping
Building
- Appliances: Central Vacuum, Dishwasher, Dryer, Refrigerator, Washer, Microwave Built-in, Gas stove(s), Window Coverings
- Architectural Style: 2 Level
- Basement Development: Partially finished
- Basement Type: Full (Partially finished)
- Construction Style: Attached
- Cooling Type: Central air conditioning
- Exterior Finish: Brick, Stone, Vinyl siding
- Fireplace: Yes
- Interior Size: 1430 sqft
- Building Type: Row / Townhouse
- Stories: 2
- Utility Water: Municipal water
Features
- Feature: Balcony, Paved driveway, Skylight, Sump Pump
Land
- Sewer: Municipal sewage system
Maintenance Fee
- Maintenance Fee: 420.00
Ownership
- Type: Condominium
Zoning
- Description: R4 (2) - 4
Information entered by ONE PERCENT REALTY LTD.
Listing information last updated on: 2024-08-26 14:31:22
Send a Message
One Percent Realty's top FAQs
We charge a total of $7,950 for residential properties under $400,000. For residential properties $400,000-$900,000 we charge $9,950. For residential properties over $900,000 we charge 1% of the sale price plus $950. Plus Applicable taxes, of course. We also offer the flexibility to offer more commission to the buyer's agent, if you want to. It is as simple as that! For commercial properties, farms, or development properties please contact a One Percent agent directly or fill out the market evaluation form on the bottom right of our website pages and a One Percent agent will get back to you to discuss the particulars.
Yes, yes, and yes.
Learn more about the One Percent Realty Deal
Charlene Witt Broker
- Phone:
- (519) 271-2923
- Email:
- charwitt2000@yahoo.com
- Support Area:
- Stratford, St.Marys, Mitchell, Sebringville, Shakespeare, Perth County, Tavistock
I was raised in the Stratford area (home of the Stratford Shakespearean Festival Theatre) and ...
Full Profile








































