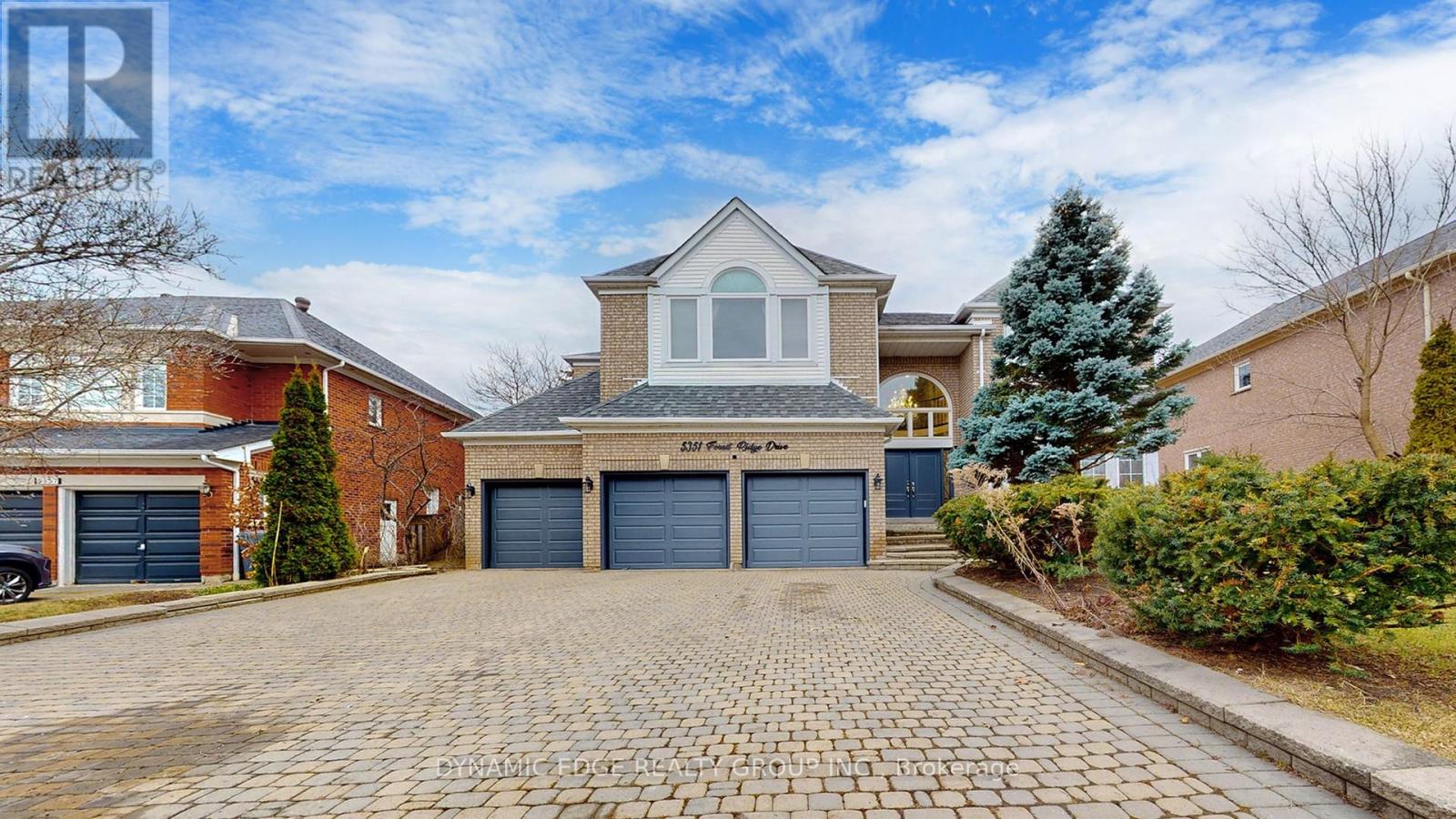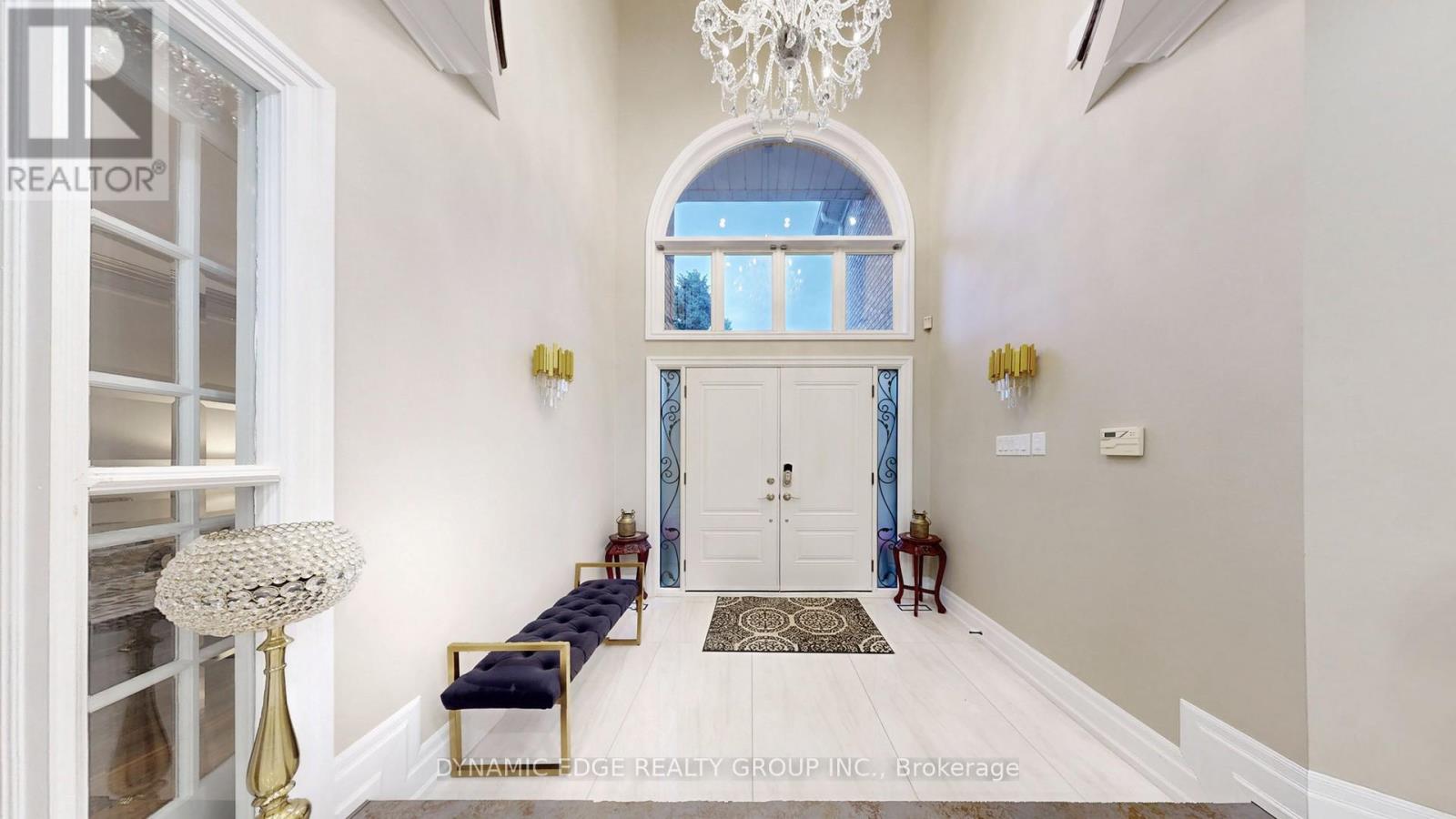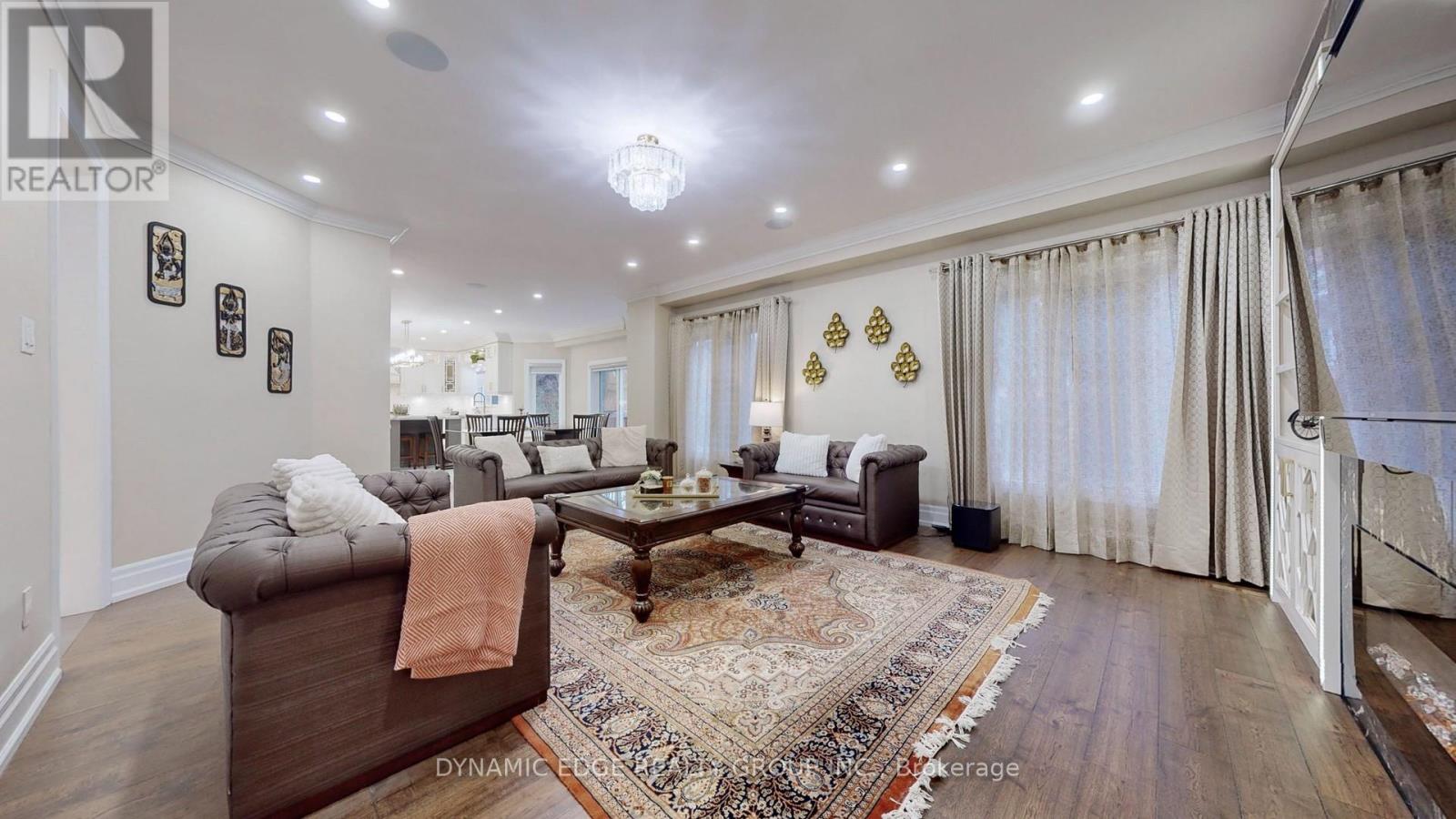We are a fully licensed real estate company that offers full service but at a discount commission. In terms of services and exposure, we are identical to whoever you would like to compare us with. We are on MLS®, all the top internet real estate sites, we place a sign on your property ( if it's allowed ), we show the property, hold open houses, advertise it, handle all the negotiations, plus the conveyancing. There is nothing that you are not getting, except for a high commission!
5351 FOREST RIDGE DRIVE E, Mississauga (Central Erin Mills)
Quick Summary
MLS®#W9041568
Property Description
Experience The Epitome Of Luxury In This Recently Renovated Seven-Bedroom Family Home, Boasting Opulent Finishes. With Over 6,600 Sq Ft Of Living Space, This Residence Offers Expansive Open Areas, Enhancing Its Grandeur. Appreciate The Exquisite Design Featuring Grand Foyer With Big Chandeliers, Generous Living Area And Meticulously Crafted Custom-Designed Family Room. The Modern And Elegant Kitchen Is Adorned With Top-Of-The-Line JennAir SS Appliances, Complemented By A Spacious Cambria Island Complete With A Welcoming Eat-In Kitchen And Breakfast Sitting Area. Stylish Flooring Adds Meticulous Detail To Each Space . Step Into The Vast Backyard, Providing Unparalleled Privacy Amidst Beautifully Lined Trees. Accessible From Both The Main Floor And A Separate Side Entrance, The Aesthetically Finished Basement Adds Versatility To The Living Space. **** EXTRAS **** Smart Home Features With Built In Speakers On Main And Second Floor. New Furnace .Aesthetically Designed Basement With Separate Entrance Recreation Room, Kitchenette, Bar Area To Entertain Your Guests 2 Beds And 1 Bath. (id:32467)
Property Features
Ammenities Near By
- Ammenities Near By: Hospital, Park, Public Transit, Schools
Building
- Appliances: Central Vacuum, Garage door opener
- Basement Development: Finished
- Basement Features: Separate entrance
- Basement Type: N/A (Finished)
- Construction Style: Detached
- Cooling Type: Central air conditioning
- Exterior Finish: Brick, Brick Facing
- Fireplace: Yes
- Flooring Type: Hardwood, Ceramic, Carpeted
- Interior Size: 3499.9705 - 4999.958 sqft
- Building Type: House
- Stories: 2
- Utility Water: Municipal water
Land
- Land Size: 65 x 150.1 FT|under 1/2 acre
- Sewer: Sanitary sewer
Ownership
- Type: Freehold
Zoning
- Description: Residential
Information entered by DYNAMIC EDGE REALTY GROUP INC.
Listing information last updated on: 2024-10-03 17:47:06
Book your free home evaluation with a 1% REALTOR® now!
How much could you save in commission selling with One Percent Realty?
Slide to select your home's price:
$500,000
Your One Percent Realty Commission savings†
$500,000
One Percent Realty's top FAQs
We charge a total of $7,950 for residential properties under $400,000. For residential properties $400,000-$900,000 we charge $9,950. For residential properties over $900,000 we charge 1% of the sale price plus $950. Plus Applicable taxes, of course. We also offer the flexibility to offer more commission to the buyer's agent, if you want to. It is as simple as that! For commercial properties, farms, or development properties please contact a One Percent agent directly or fill out the market evaluation form on the bottom right of our website pages and a One Percent agent will get back to you to discuss the particulars.
Yes, yes, and yes.
Learn more about the One Percent Realty Deal







































