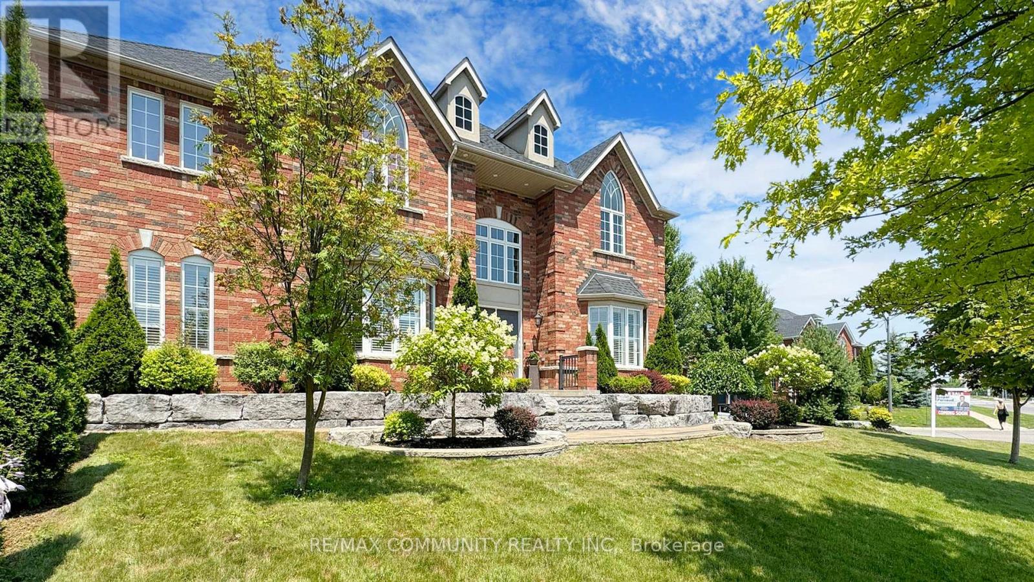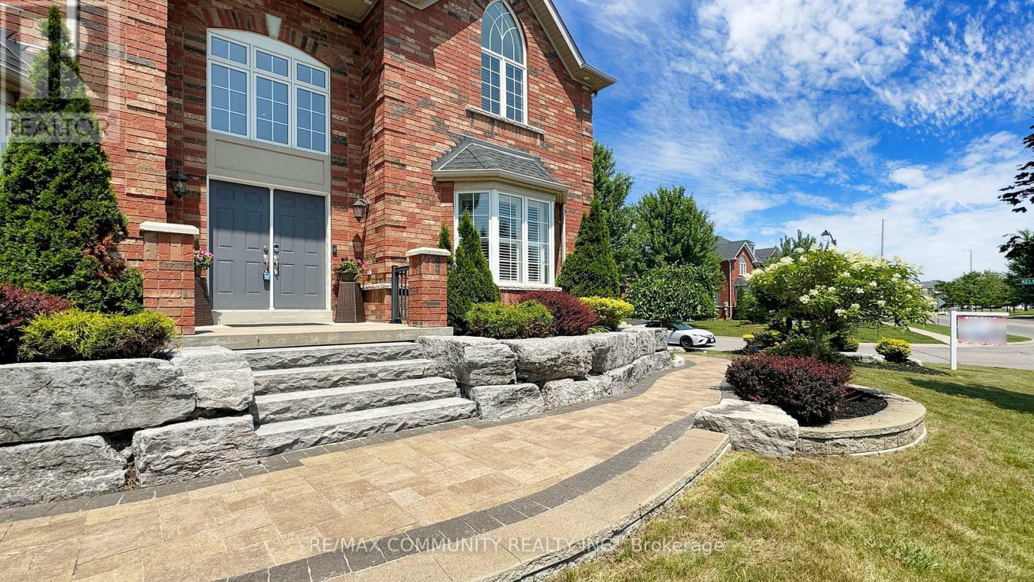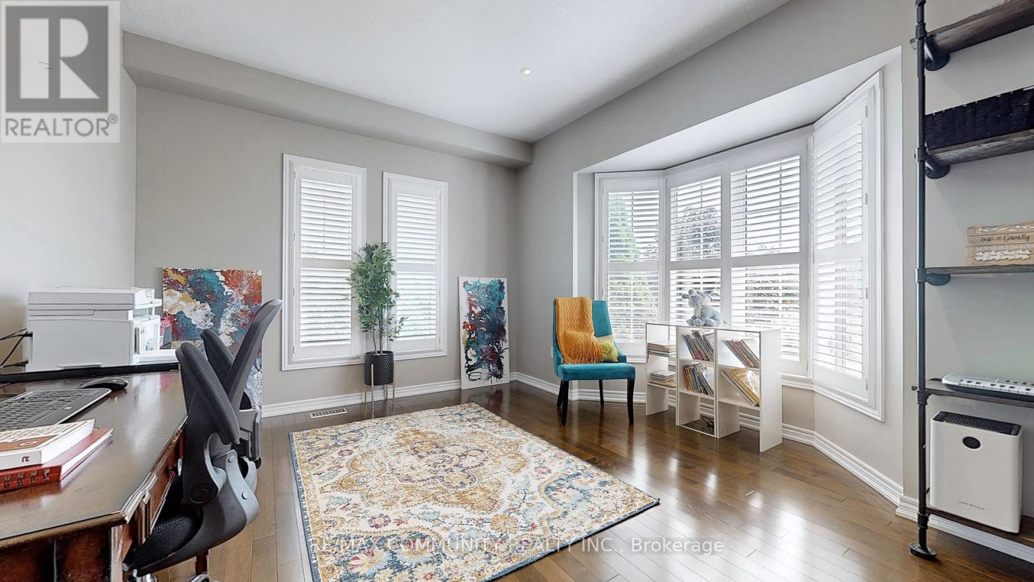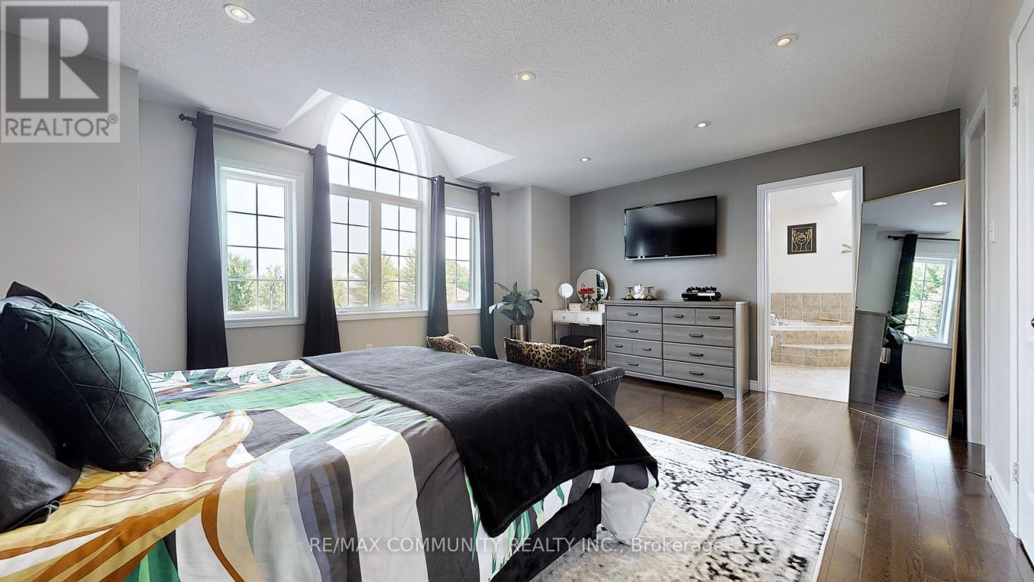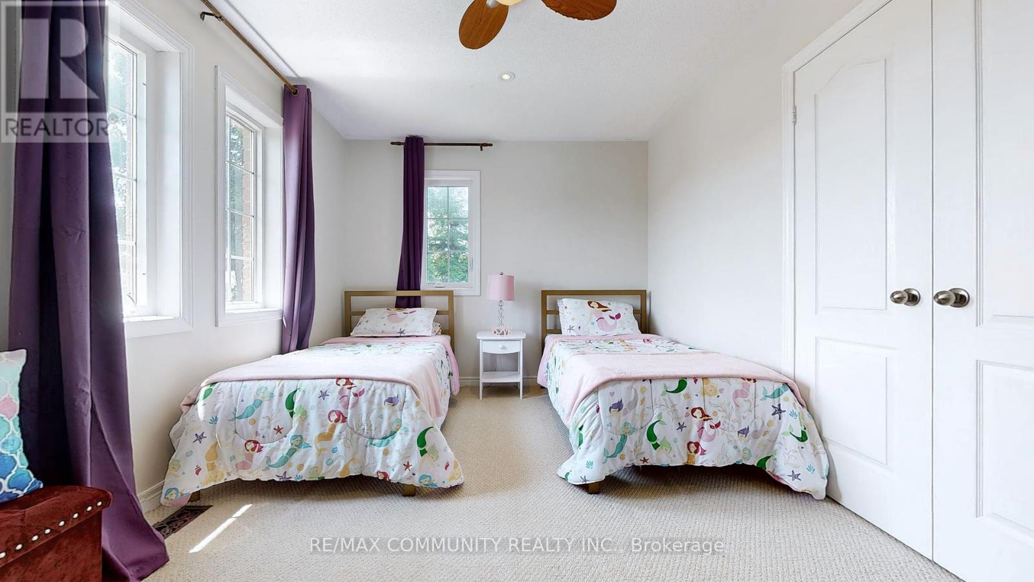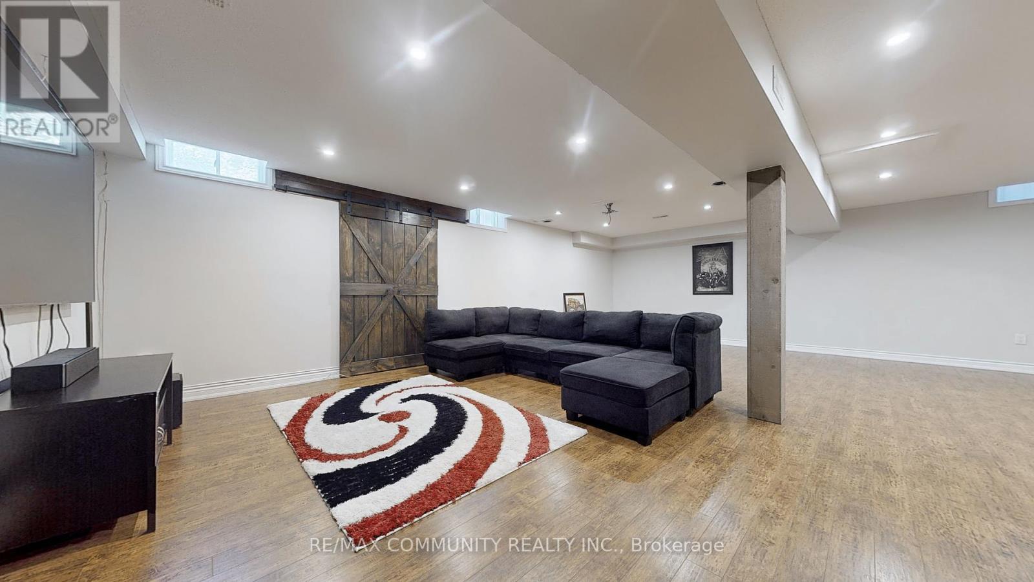We are a fully licensed real estate company that offers full service but at a discount commission. In terms of services and exposure, we are identical to whoever you would like to compare us with. We are on MLS®, all the top internet real estate sites, we place a sign on your property ( if it's allowed ), we show the property, hold open houses, advertise it, handle all the negotiations, plus the conveyancing. There is nothing that you are not getting, except for a high commission!
730 LONGWORTH AVENUE, Clarington (Bowmanville)
Quick Summary
MLS®#E9042528
Property Description
Executive Home On A Professionally Landscaped Ravine Lot. Backyard Oasis with Interlocking Stones and Wooden Deck Backs Onto Forested Creek. The Renovated Kitchen Features A Waterfall Quartz Peninsula, Farmhouse Sink, Butcher Block Counters, S/S Appliances And Opens To An Entertaining Deck, Patio, Garden And Shed/Workshop. More Than 3,000 Sf Plus a Finished Basement. Lower Level Provides a Large Media & Entertainment Room & Separated Rec Room that can be used as 5th Bedroom. This All Brick 2-Storey Home Provides 4 Bedrooms/4 Bathrooms And A Large Sitting Area/Media Space on the 2ndFloor. Primary Bedroom comes With His/her Walk-In Closets & 5Pc En-Suite Bathroom. Bedrooms Feature Large Cathedral Windows For Plenty Of Natural Light. Hardwood Flooring And Pot Lights Throughout. Security System And Hot Water Tank Owned. Installed Irrigation Sprinkler System. Longworth Boulevard And Sidewalk Maintained By Municipality. **** EXTRAS **** Home Is 2 Minute Walk To Grocery Store, Restaurant/Pub, Bank And Shops. Several Schools In Neighbourhood. Conveniently Located Minutes From 401 And 407 Off Bowmanville Ave. Close To Golf Course, Conservation Areas, Ski Trails/Hills. (id:32467)
Property Features
Ammenities Near By
- Ammenities Near By: Public Transit, Schools
Building
- Appliances: Water Heater
- Basement Development: Finished
- Basement Type: N/A (Finished)
- Construction Style: Detached
- Cooling Type: Central air conditioning
- Exterior Finish: Brick
- Fireplace: Yes
- Flooring Type: Hardwood, Laminate, Ceramic
- Interior Size: 2999.975 - 3499.9705 sqft
- Building Type: House
- Stories: 2
- Utility Water: Municipal water
Features
- Feature: Ravine, Conservation/green belt
Land
- Land Size: 36.3 x 151.3 FT ; 56.89 ft x 36.29 ft x 151.25 ft x 46.
- Sewer: Sanitary sewer
Ownership
- Type: Freehold
Information entered by RE/MAX COMMUNITY REALTY INC.
Listing information last updated on: 2024-09-24 17:02:05
Book your free home evaluation with a 1% REALTOR® now!
How much could you save in commission selling with One Percent Realty?
Slide to select your home's price:
$500,000
Your One Percent Realty Commission savings†
$500,000
One Percent Realty's top FAQs
We charge a total of $7,950 for residential properties under $400,000. For residential properties $400,000-$900,000 we charge $9,950. For residential properties over $900,000 we charge 1% of the sale price plus $950. Plus Applicable taxes, of course. We also offer the flexibility to offer more commission to the buyer's agent, if you want to. It is as simple as that! For commercial properties, farms, or development properties please contact a One Percent agent directly or fill out the market evaluation form on the bottom right of our website pages and a One Percent agent will get back to you to discuss the particulars.
Yes, yes, and yes.
Learn more about the One Percent Realty Deal




