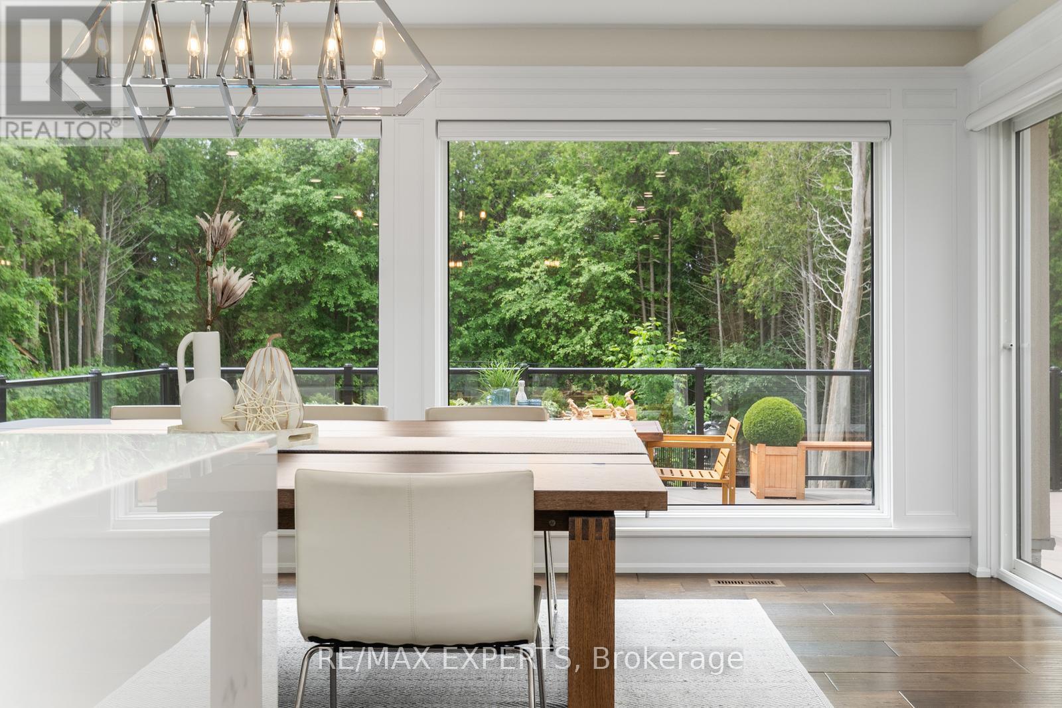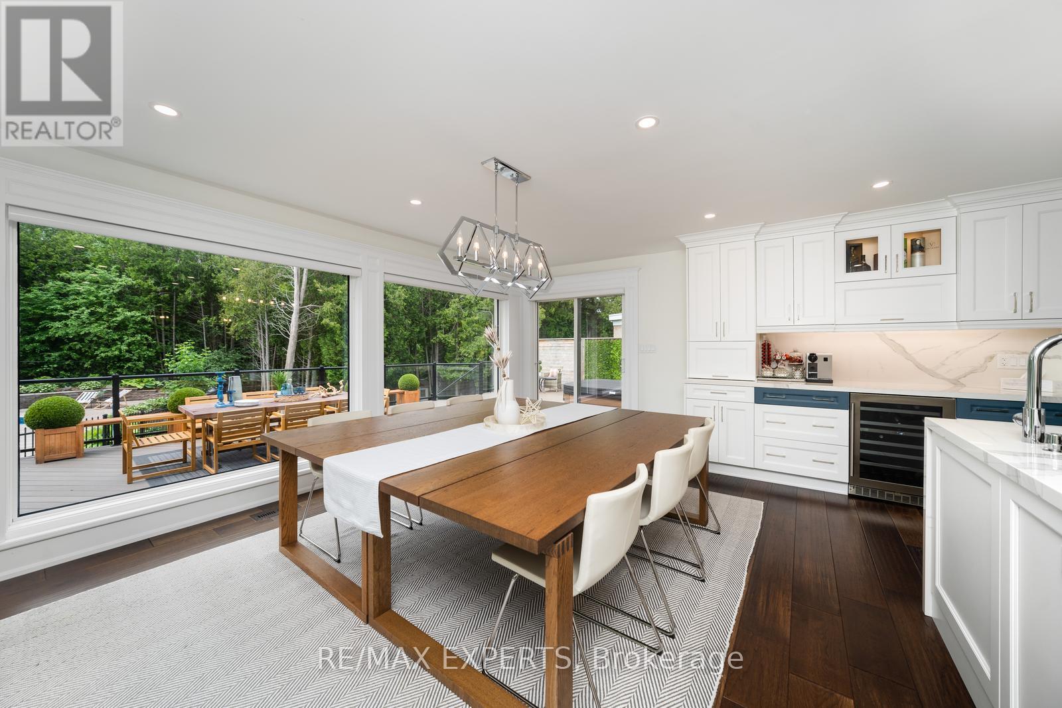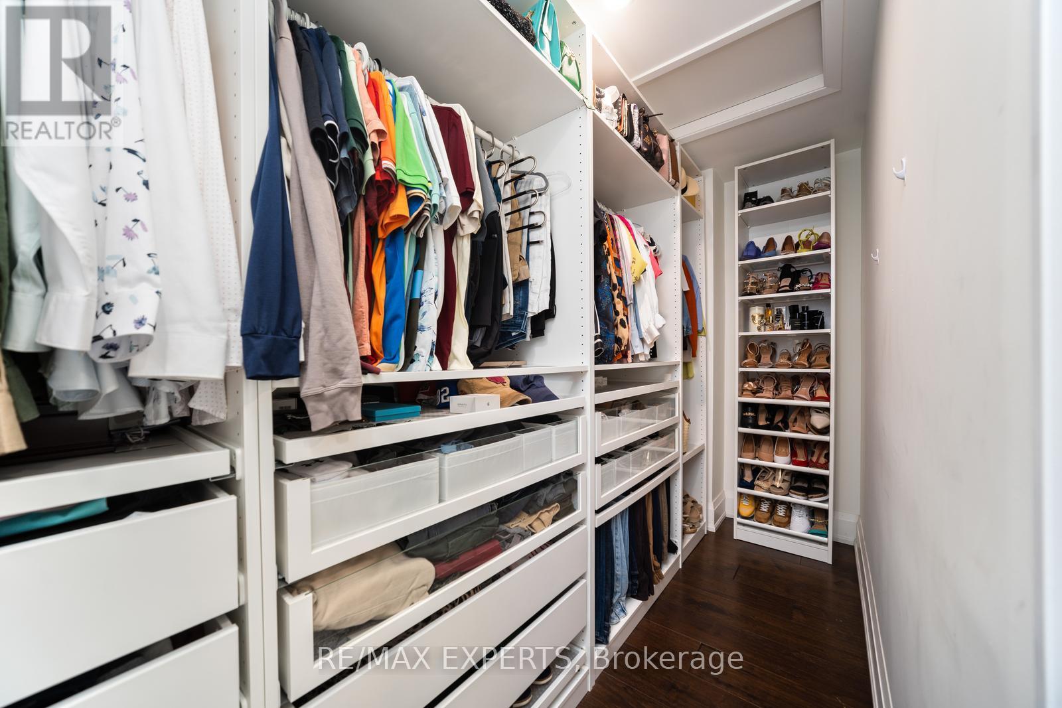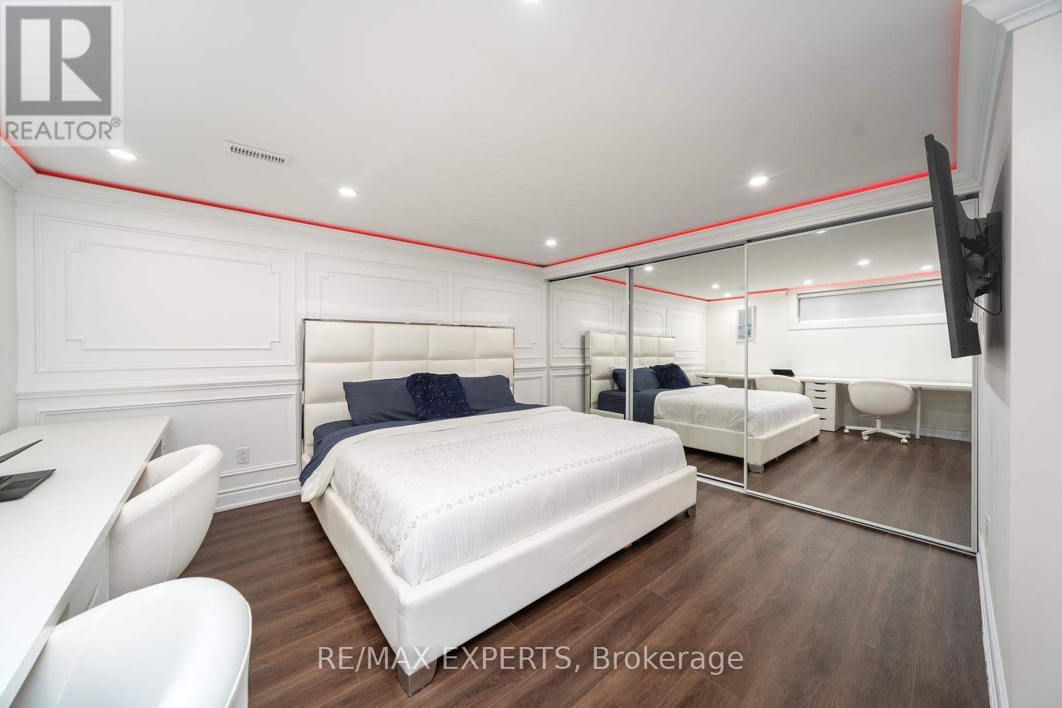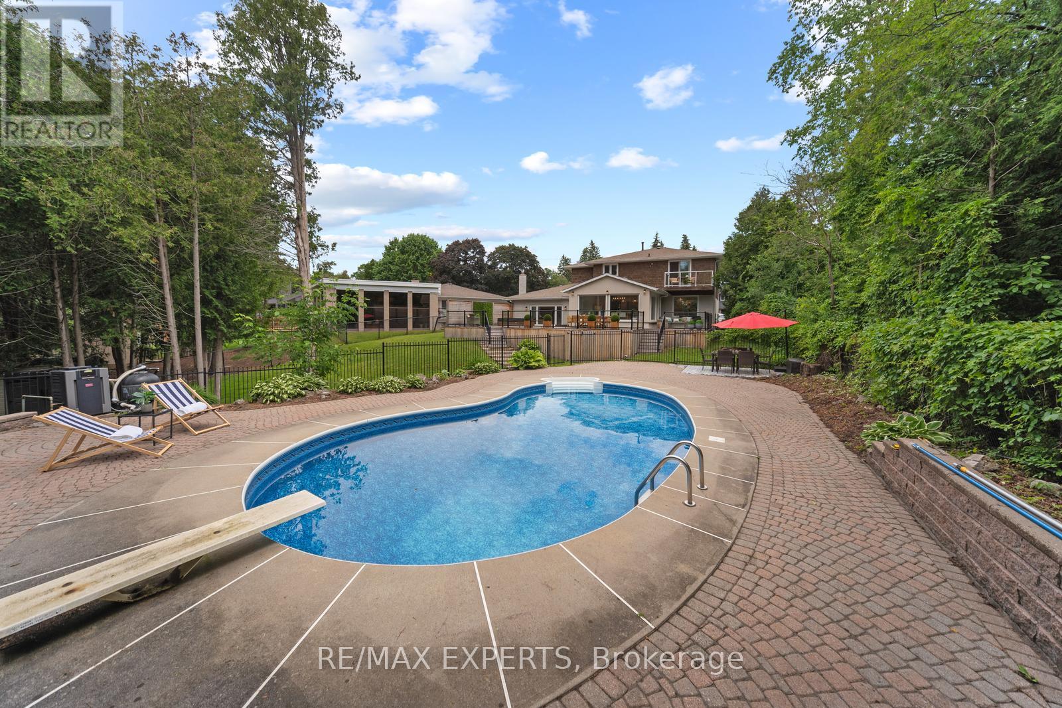We are a fully licensed real estate company that offers full service but at a discount commission. In terms of services and exposure, we are identical to whoever you would like to compare us with. We are on MLS®, all the top internet real estate sites, we place a sign on your property ( if it's allowed ), we show the property, hold open houses, advertise it, handle all the negotiations, plus the conveyancing. There is nothing that you are not getting, except for a high commission!
251 SHERWOOD COURT, Oshawa (Northglen)
Quick Summary
- Location
- 251 SHERWOOD COURT, Oshawa (Northglen), Ontario L1G6P5
- Price
- $1,998,000
- Status:
- For Sale
- Property Type:
- Single Family
- Area:
- 2499ft2
- Bedrooms:
- 4 bed +1
- Bathrooms:
- 4
MLS®#E9044522
Property Description
Breathtakingly Modern 2-Storey Home On Oshawa's Most Coveted Court! Huge Lot W' Picturesque Views Backing Onto Ravine & Oshawa Creek. Completely Renovated & Redesigned, 4+1 Bdrms,4 Baths Boasting Over 2400 Sqft Of Living Space. Discover Luxury Designs & Meticulous Finishes W' An Abundance Of Natural Light Featuring Porcelain & Oak Wide Plank Hardwood Flooring, Solid Core Doors, Custom Millwork, Wainscotting, Crown Moulding W' Built-In LED Lighting & Bamboo Feature Walls In Living & Main Foyer. This Custom Gourmet Style Kitchen Is Ready For Entertaining Feat Porcelain Countertops/Backsplash, Custom Coffee/Wine Station Adding A Touch Of Elegance & Durability, Oversized Islands, Luxury Integrated Wolf 6-Buner Gas Stove/Range, Speed Oven/Microwave & Frigidaire Professional Chef Fridge. Experience Tranquil Living As You Dine W' Expansive Floor To Ceiling Windows, Stepping Out To Your Wrap-Around Terrace, Complete W' Hot Tub & Inground Pool, A Private Serene Outdoor Space For Relaxation. **** EXTRAS **** Primary Feat Oversized 5pc Ensuite, Porcelain Tile, Free-Standing Bath, Double Sink Vanity, W/O Balcony And W/I Closet. Newly Landscaped W' Stone, Interlock & Cement Pattern Drive & Walkaways, Double Car Heated Garage/EV Charge Station. (id:32467)
Property Features
Building
- Appliances: Central Vacuum, Dishwasher, Dryer, Hot Tub, Microwave, Oven, Range, Refrigerator, Stove, Washer, Window Coverings
- Basement Development: Finished
- Basement Type: Full (Finished)
- Construction Style: Detached
- Cooling Type: Central air conditioning
- Exterior Finish: Brick
- Fireplace: No
- Flooring Type: Hardwood, Laminate, Ceramic
- Interior Size: 2499.9795 - 2999.975 sqft
- Building Type: House
- Stories: 2
- Utility Water: Municipal water
Features
- Feature: Cul-de-sac, Wooded area, Irregular lot size, Ravine
Land
- Land Size: 65 FT ; F65 X D148/197 X B20/48/50
- Sewer: Sanitary sewer
Ownership
- Type: Freehold
Structure
- Structure: Shed
Information entered by RE/MAX EXPERTS
Listing information last updated on: 2024-09-24 14:17:45
Book your free home evaluation with a 1% REALTOR® now!
How much could you save in commission selling with One Percent Realty?
Slide to select your home's price:
$500,000
Your One Percent Realty Commission savings†
$500,000
One Percent Realty's top FAQs
We charge a total of $7,950 for residential properties under $400,000. For residential properties $400,000-$900,000 we charge $9,950. For residential properties over $900,000 we charge 1% of the sale price plus $950. Plus Applicable taxes, of course. We also offer the flexibility to offer more commission to the buyer's agent, if you want to. It is as simple as that! For commercial properties, farms, or development properties please contact a One Percent agent directly or fill out the market evaluation form on the bottom right of our website pages and a One Percent agent will get back to you to discuss the particulars.
Yes, yes, and yes.
Learn more about the One Percent Realty Deal














