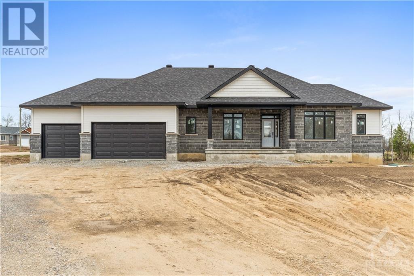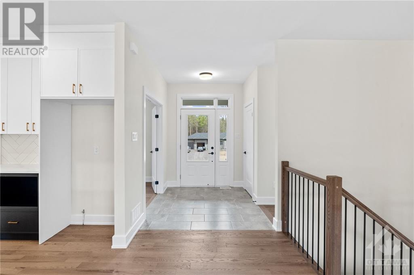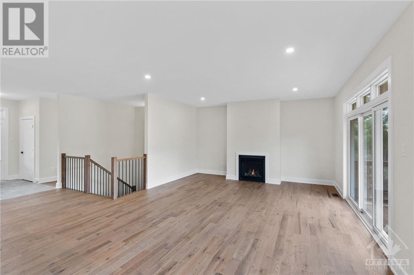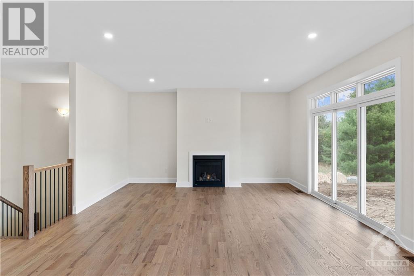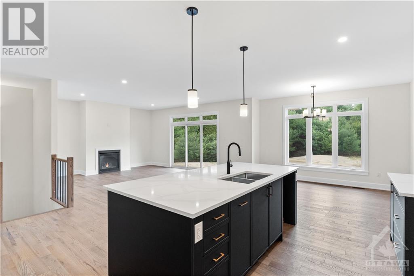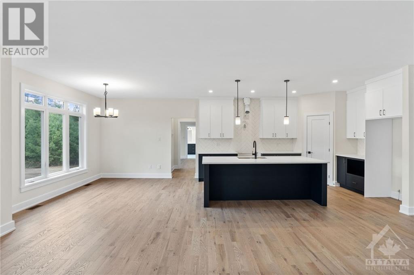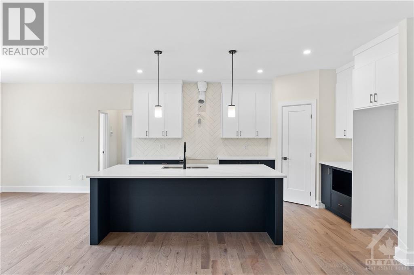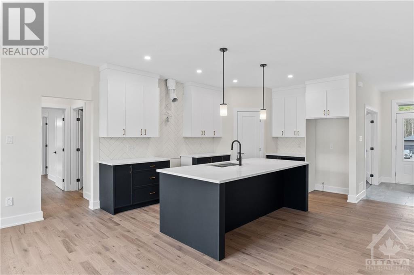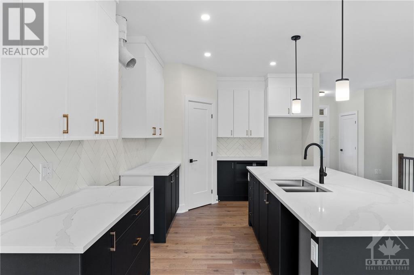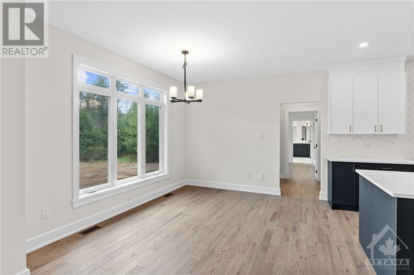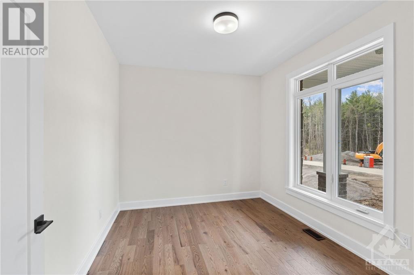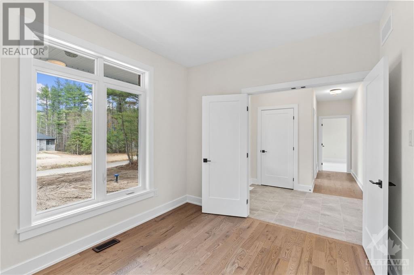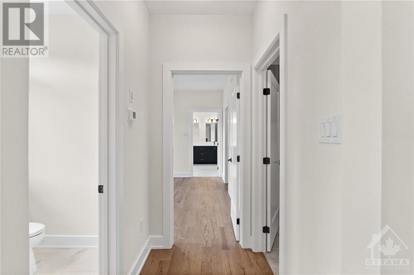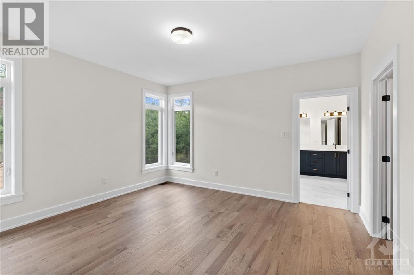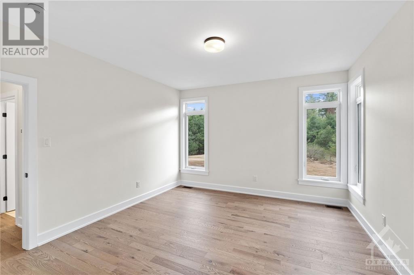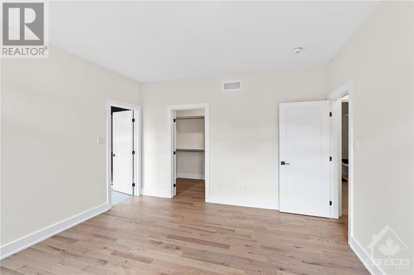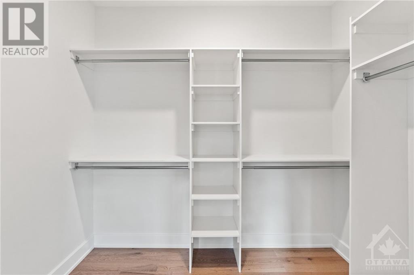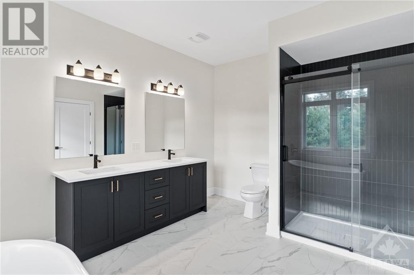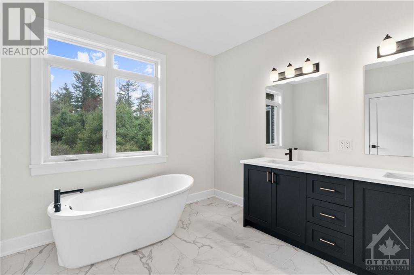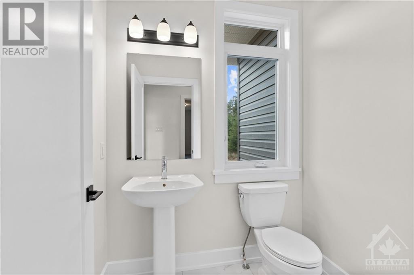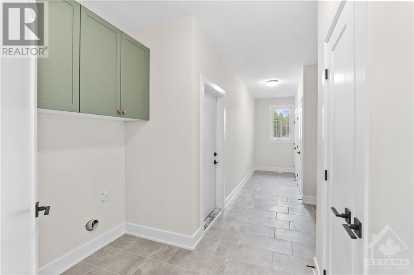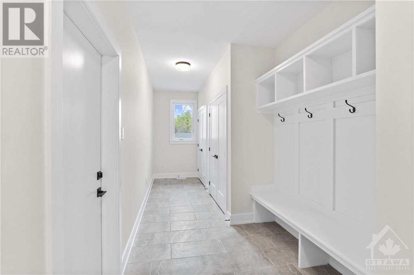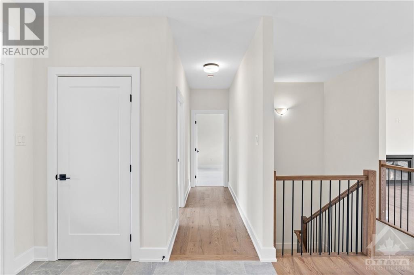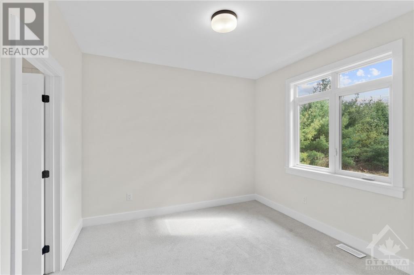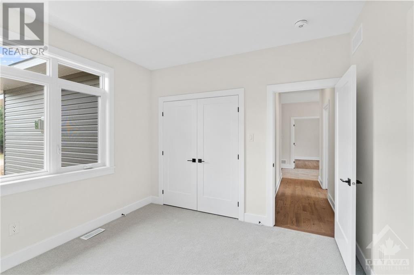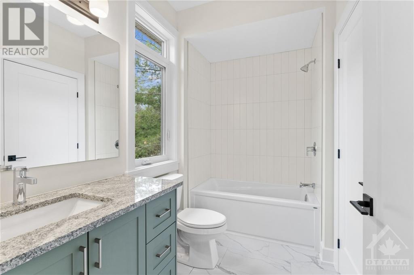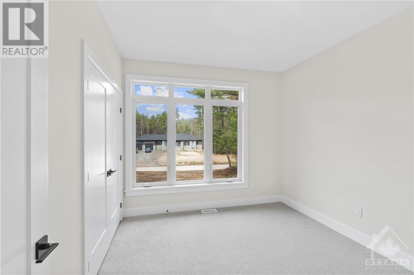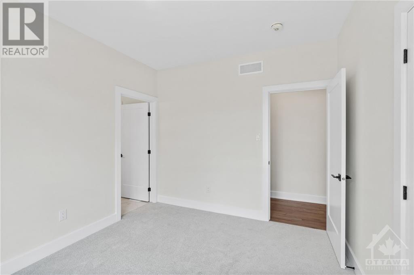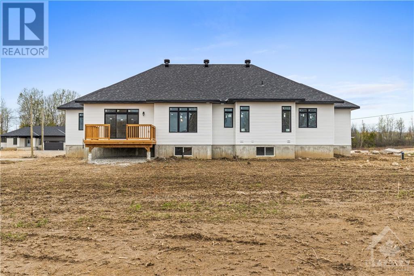We are a fully licensed real estate company that offers full service but at a discount commission. In terms of services and exposure, we are identical to whoever you would like to compare us with. We are on MLS®, all the top internet real estate sites, we place a sign on your property ( if it's allowed ), we show the property, hold open houses, advertise it, handle all the negotiations, plus the conveyancing. There is nothing that you are not getting, except for a high commission!
1166 JAMIESON LANE, Renfrew
Quick Summary
MLS®#1403504
Property Description
This house is under construction. Images of a similar model are provided, however variations may be made by the builder. Located in a thriving community, this home offers a wonderful lifestyle with the convenience of shopping and access to Highway 17 close by. The ‘Smith’ Model by Mackie Homes features approximately 1995 sq ft of living space, and an open concept layout that is filled with light. The kitchen is equipped with ample storage and preparation space, a spacious centre island, and granite countertops. From here, clear sightlines are afforded into the dining room, and the great room that details a fireplace and entrance to the deck and backyard. Three bedrooms & three bathrooms provide plenty of space, including the lovely primary bedroom that benefits from a walk-in-closet & a 5-pc ensuite. Complete with an at-home office, and a family entrance/laundry room with interior access to the 3-car garage. Some photos have been digitally altered. (id:32467)
Property Features
Building
- Architectural Style: Bungalow
- Basement Development: Unfinished
- Basement Type: Full (Unfinished)
- Construction Style: Detached
- Cooling Type: Central air conditioning
- Exterior Finish: Stone, Siding
- Fireplace: Yes
- Flooring Type: Wall-to-wall carpet, Hardwood, Tile
- Building Type: House
- Stories: 1
- Utility Water: Drilled Well
Land
- Land Size: 155 ft X 0 ft (Irregular Lot)
- Sewer: Septic System
Ownership
- Type: Freehold
Structure
- Structure: Deck
Zoning
- Description: RESIDENTIAL
Information entered by ROYAL LEPAGE TEAM REALTY
Listing information last updated on: 2024-07-22 18:11:22
Book your free home evaluation with a 1% REALTOR® now!
How much could you save in commission selling with One Percent Realty?
Slide to select your home's price:
$500,000
Your One Percent Realty Commission savings†
$500,000
Send a Message
One Percent Realty's top FAQs
We charge a total of $7,950 for residential properties under $400,000. For residential properties $400,000-$900,000 we charge $9,950. For residential properties over $900,000 we charge 1% of the sale price plus $950. Plus Applicable taxes, of course. We also offer the flexibility to offer more commission to the buyer's agent, if you want to. It is as simple as that! For commercial properties, farms, or development properties please contact a One Percent agent directly or fill out the market evaluation form on the bottom right of our website pages and a One Percent agent will get back to you to discuss the particulars.
Yes, yes, and yes.
Learn more about the One Percent Realty Deal
Patti Reid Realtor®
- Phone:
- (613) 401-0197
- Mobile:
- (613) 401-0197
- Email:
- pattireid@onepercentrealty.com
- Support Area:
- ottawa, Arnprior, Almonte, Renfrew, Pembroke, Calabogie, Fitzroy Harbour, Dunrobin, McNab/braeside, Cobden, Westmeath, Beachburg, Kanata, Carp, Stittsville, Bridlewood, Hunt Club, Barhaven
Patti serves the OTTAWA VALLEY and OTTAWA WEST. Petawawa to Kanata! She has 20 years in the real e ...
Full Profile
