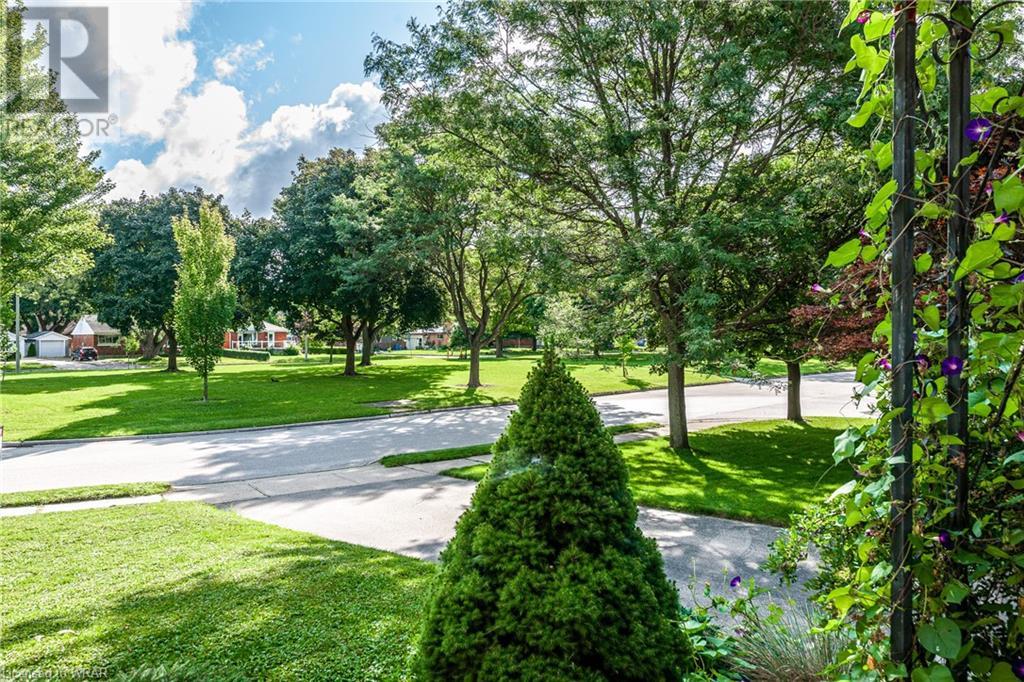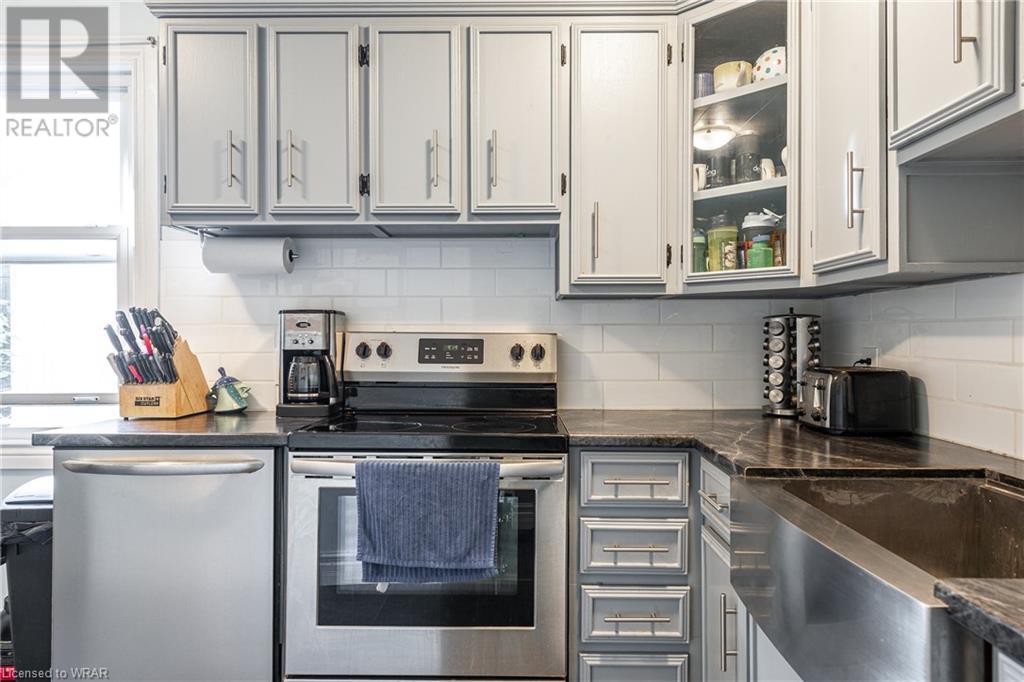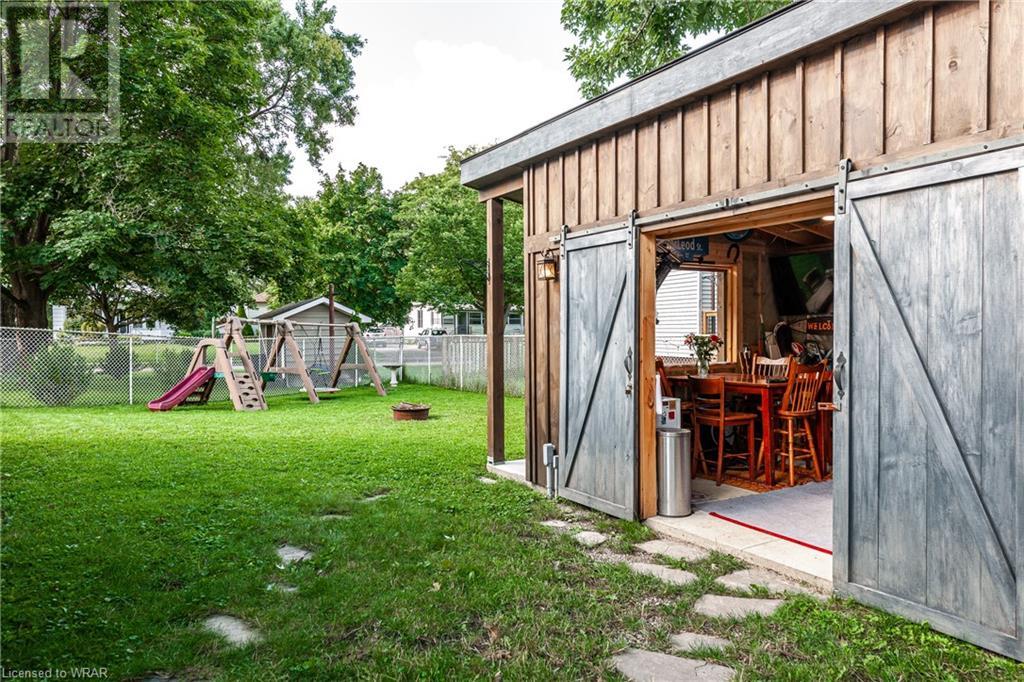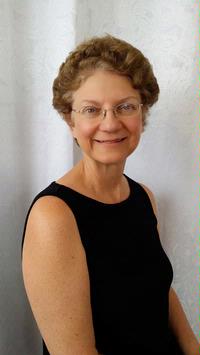We are a fully licensed real estate company that offers full service but at a discount commission. In terms of services and exposure, we are identical to whoever you would like to compare us with. We are on MLS®, all the top internet real estate sites, we place a sign on your property ( if it's allowed ), we show the property, hold open houses, advertise it, handle all the negotiations, plus the conveyancing. There is nothing that you are not getting, except for a high commission!
116 GLASTONBURY Crescent, Stratford
Quick Summary
- Location
- 116 GLASTONBURY Crescent, Stratford, Ontario N5A6J2
- Price
- $560,000
- Status:
- For Sale
- Property Type:
- Single Family
- Area:
- 1566ft2
- Bedrooms:
- 2 bed +1
- Bathrooms:
- 1
- Year of Construction:
- 1946
MLS®#40636449
Property Description
This adorable 2+1 bedroom home is ideally located in the coveted Avon Ward, offering a blend of comfort and style! Perfectly situated across from a serene green space park, this home is move-in ready and boasts a ton of desirable features. The spacious living room and separate dining room both have hardwood floors, the updated 4 pc bathroom has a new vanity, the kitchen features a tiled backsplash, stainless steel appliances and a sleek apron front sink. The versatile sun room on the main floor is ideal as a den or an office, and the 2 cozy upstairs bedrooms are complemented by ample natural light. The eye-catching newer steel roof with a 50 year warranty and the covered front and back porch provide both functionality and curb appeal! The custom built 12' x 16' shop is perfect for entertaining with a sit-up bar and barn-style doors to help you enjoy the fenced backyard and provide extra storage. The finished areas in the basement provide additional space for toys, games, or another bedroom, with a rough in for gas fireplace, large closet and fresh carpet. This truly is a charming home in a perfect little neighbourhood! Call quickly to set-up your viewing. (id:32467)
Property Features
Ammenities Near By
- Ammenities Near By: Park, Place of Worship, Playground, Public Transit, Schools, Shopping
Building
- Appliances: Dishwasher, Refrigerator, Stove
- Basement Development: Finished
- Basement Type: Full (Finished)
- Construction Style: Detached
- Cooling Type: Central air conditioning
- Exterior Finish: Vinyl siding
- Fireplace: No
- Interior Size: 1566 sqft
- Building Type: House
- Stories: 1.5
- Utility Water: Municipal water
Features
- Feature: Paved driveway
Land
- Land Size: under 1/2 acre
- Sewer: Municipal sewage system
Ownership
- Type: Freehold
Structure
- Structure: Workshop, Porch
Zoning
- Description: R1 (4)
Information entered by ONE PERCENT REALTY LTD.
Listing information last updated on: 2024-09-14 16:09:09
Send a Message
One Percent Realty's top FAQs
We charge a total of $7,950 for residential properties under $400,000. For residential properties $400,000-$900,000 we charge $9,950. For residential properties over $900,000 we charge 1% of the sale price plus $950. Plus Applicable taxes, of course. We also offer the flexibility to offer more commission to the buyer's agent, if you want to. It is as simple as that! For commercial properties, farms, or development properties please contact a One Percent agent directly or fill out the market evaluation form on the bottom right of our website pages and a One Percent agent will get back to you to discuss the particulars.
Yes, yes, and yes.
Learn more about the One Percent Realty Deal
Charlene Witt Broker
- Phone:
- (519) 271-2923
- Email:
- charwitt2000@yahoo.com
- Support Area:
- Stratford, St.Marys, Mitchell, Sebringville, Shakespeare, Perth County, Tavistock
I was raised in the Stratford area (home of the Stratford Shakespearean Festival Theatre) and ...
Full Profile
















































