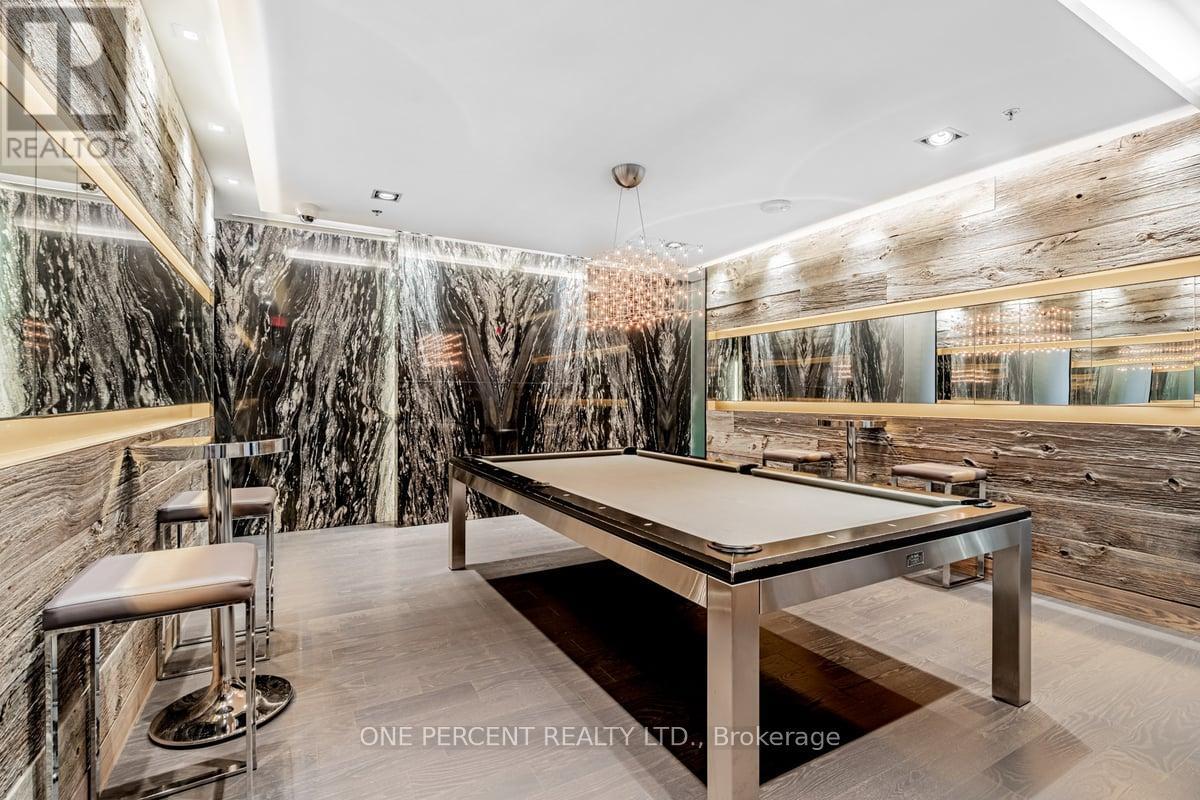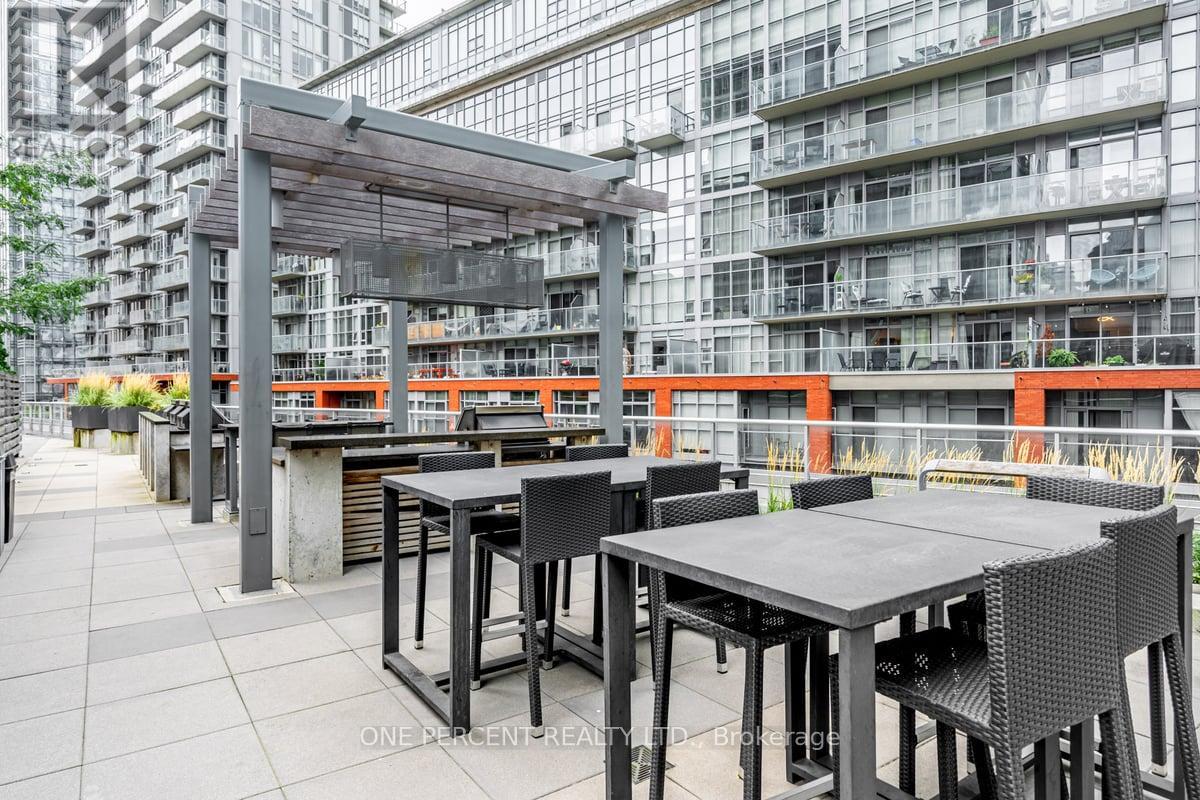We are a fully licensed real estate company that offers full service but at a discount commission. In terms of services and exposure, we are identical to whoever you would like to compare us with. We are on MLS®, all the top internet real estate sites, we place a sign on your property ( if it's allowed ), we show the property, hold open houses, advertise it, handle all the negotiations, plus the conveyancing. There is nothing that you are not getting, except for a high commission!
426 - 30 NELSON STREET, Toronto (Waterfront Communities)
Quick Summary
- Location
- 426 - 30 NELSON STREET, Toronto (Waterfront Communities), Ontario M5V0H5
- Price
- $675,000
- Status:
- For Sale
- Property Type:
- Single Family
- Area:
- 599ft2
- Bedrooms:
- 1 bed +1
- Bathrooms:
- 1
MLS®#C9309745
Property Description
Do not miss this immediate possession 641 square-feet 1 bedroom + 1 den condo plus a balcony and one locker at the heart of the Financial District and the Entertainment District in the Downtown Toronto, and minutes to the Osgoode and the St. Andrew Subway Stations on the University Avenue. The condo is located close to the University of Toronto (St. George Downtown Campus), the OCAD University, schools, downtown hospitals, and restaurants. Neighbourhood is Queen West and nearby neighbourhoods include the Core, the Grange Park, the Chinatown, and the City Place. Groceries can be found at Rabba Fine Foods near the corner, Tim Horton is nearby, Rexall is at the next corner, Canadian Tire and the Eaton Centre are within walking distance. Lived by the owner since the condo was built. The den can hold a single/ twin/ bunk bed or can be used as a study room. Condo unit upgrades include ceilings, kitchen backsplash, kitchen countertop, and custom quality windows curtains. Modern kitchen with top-of-the-line appliances including ensuite Bloomberg front load washer and dryer, cabinets, high-end Miele built-in appliances including refrigerator/ freezer, stove/cooktop, dishwasher, oven, and a range hood. Easy access to elevators and walkable stairs. Premium amenities include 24/7 security/concierge, security system, lobby areas, guest suites, and visitor parking, a rooftop terrace with BBQ, seating areas, media/ party rooms, billiard room, dining room w/kitchen, lounge, rooftop gardens, state of the art gymnasium, yoga room, sauna rooms, and outdoor hot tub. Locker room, bike storage, Parcel port smart lockers, and Fiber Stream Internet. (id:32467)
Property Features
Ammenities Near By
- Ammenities Near By: Hospital, Park, Public Transit, Schools
Building
- Amenities: Security/Concierge, Recreation Centre, Exercise Centre, Party Room, Storage - Locker
- Appliances: Cooktop, Dishwasher, Dryer, Freezer, Oven, Range, Refrigerator, Stove, Washer
- Cooling Type: Central air conditioning
- Exterior Finish: Brick, Concrete
- Fireplace: No
- Flooring Type: Laminate, Tile
- Interior Size: 599.9954 - 698.9943 sqft
- Building Type: Apartment
Features
- Feature: Balcony, Carpet Free
Maintenance Fee
- Maintenance Fee: 564.78
Ownership
- Type: Condominium/Strata
Information entered by ONE PERCENT REALTY LTD.
Listing information last updated on: 2024-09-17 01:35:20
Send a Message
One Percent Realty's top FAQs
We charge a total of $7,950 for residential properties under $400,000. For residential properties $400,000-$900,000 we charge $9,950. For residential properties over $900,000 we charge 1% of the sale price plus $950. Plus Applicable taxes, of course. We also offer the flexibility to offer more commission to the buyer's agent, if you want to. It is as simple as that! For commercial properties, farms, or development properties please contact a One Percent agent directly or fill out the market evaluation form on the bottom right of our website pages and a One Percent agent will get back to you to discuss the particulars.
Yes, yes, and yes.
Learn more about the One Percent Realty Deal
Kevin Chan REALTOR
- Phone:
- 416-877-4749
- Email:
- kevinchantherealtor@gmail.com
- Support Area:
- Toronto, North York, East York, Markham, Richmond Hill, Vaughn, Thornhill, Woodbridge, Aurora, Holland Landing, Newmarket, Keswick, Stouffville, Bradford, Scarborough, PIckering, Ajax, Whitby, Oshawa, Courtice, Bowmanville
Hello, My name is Kevin Chan, I speak fluent English and Chinese including Cantonese and Mandarin(� ...
Full Profile


























