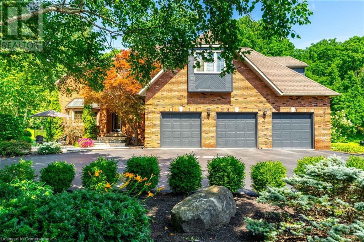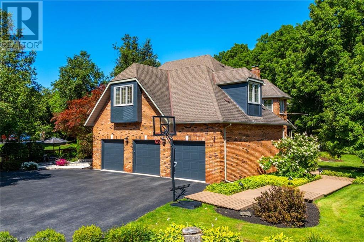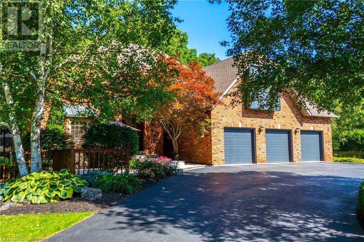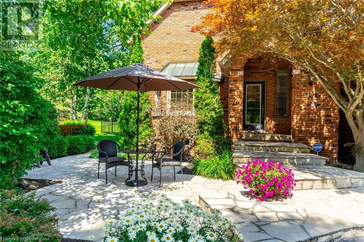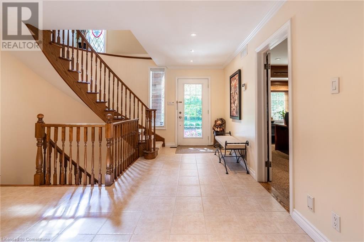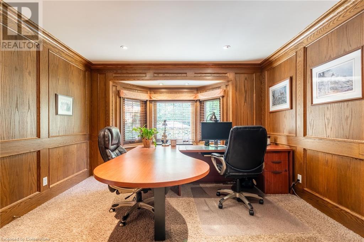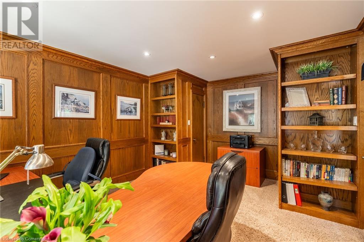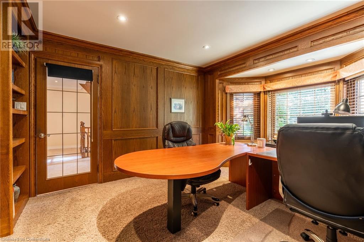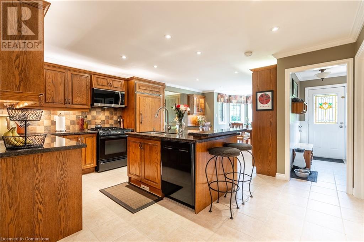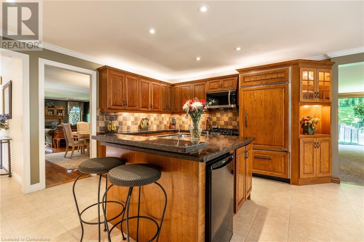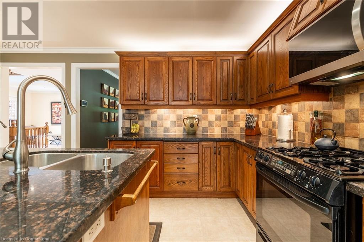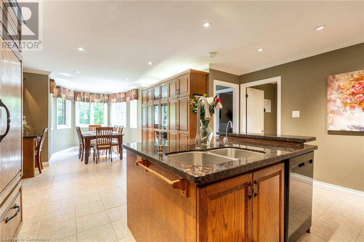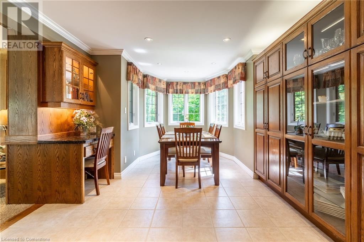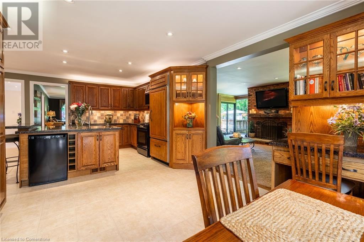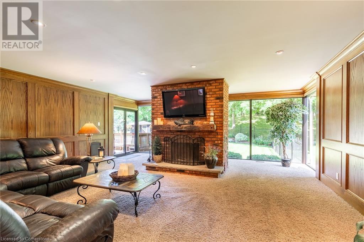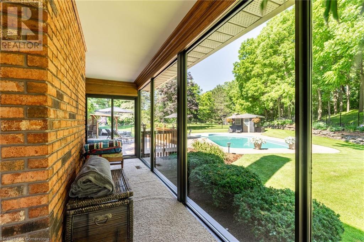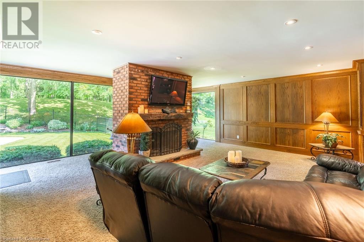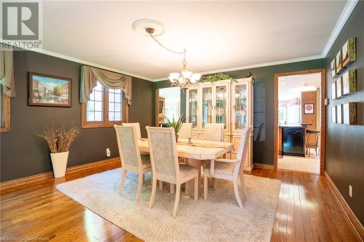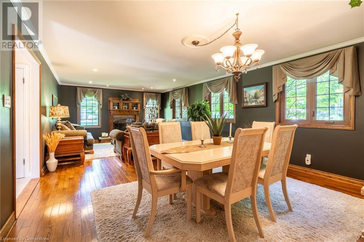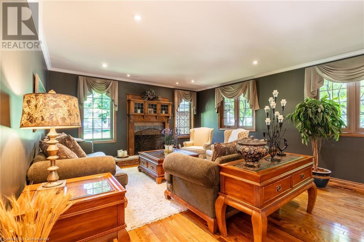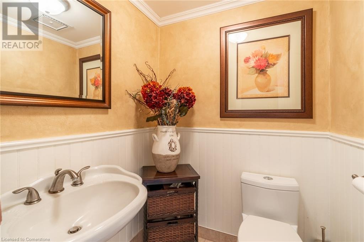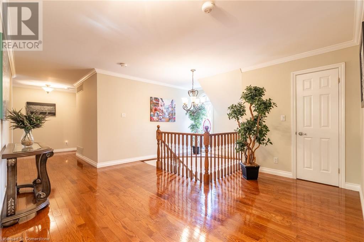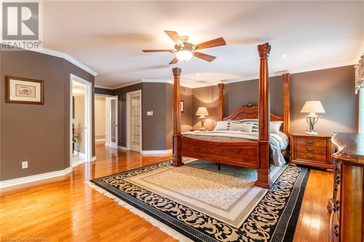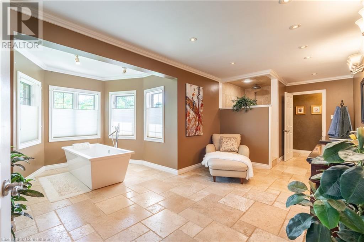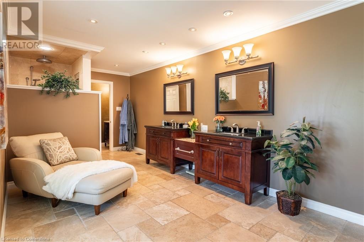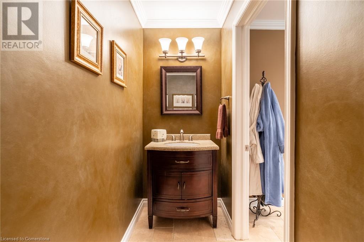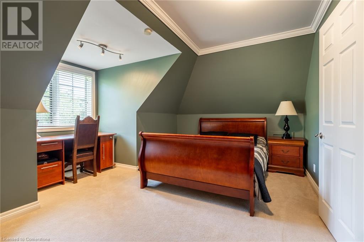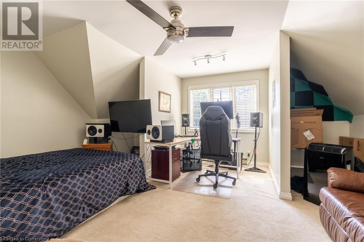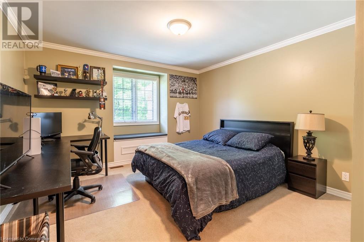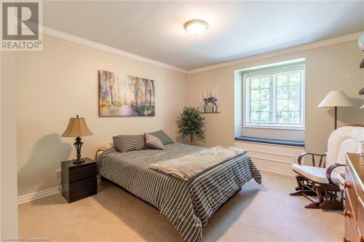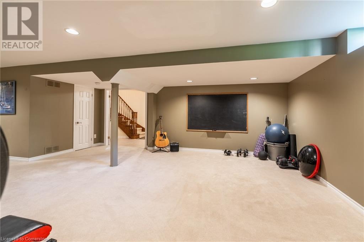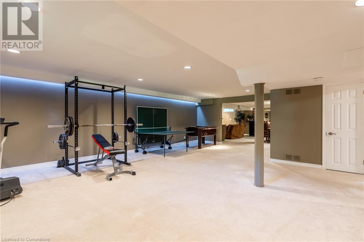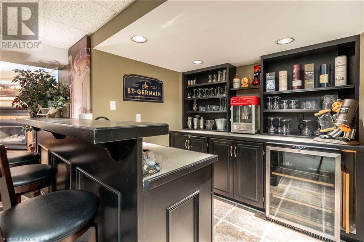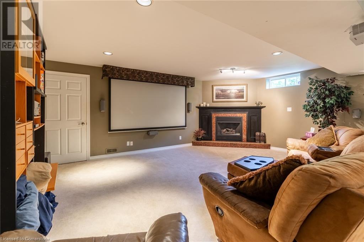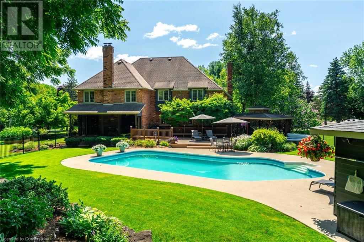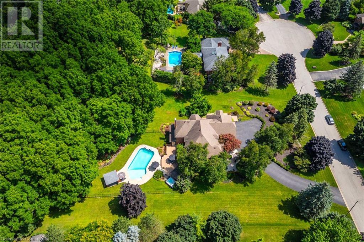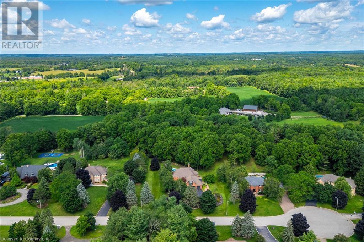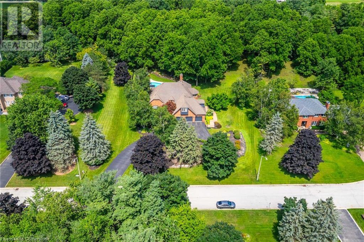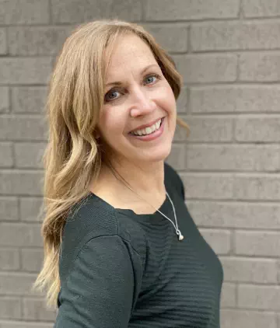We are a fully licensed real estate company that offers full service but at a discount commission. In terms of services and exposure, we are identical to whoever you would like to compare us with. We are on MLS®, all the top internet real estate sites, we place a sign on your property ( if it's allowed ), we show the property, hold open houses, advertise it, handle all the negotiations, plus the conveyancing. There is nothing that you are not getting, except for a high commission!
47 Woodend Drive, CARLISLE
Quick Summary
- Location
- 47 Woodend Drive, CARLISLE, Ontario L0R1H2
- Price
- $2,595,000
- Status:
- For Sale
- Property Type:
- Single Family
- Area:
- 4522ft2
- Bedrooms:
- 5
- Bathrooms:
- 5
- Year of Construction:
- 1988
MLS®#XH4201372
Property Description
Nestled on a 1.89 acre lot with mature trees, this five bedroom family home offers the ultimate blend of luxury and tranquility. 4522 square feet of above grade living space with an additional 2000 square foot finished basement. Pull into the drive to find a professionally landscaped property featuring a three car garage for ample parking and storage. The main floor is an entertainers delight featuring a spacious living/dining area, office - ideal for remote work- as well as a large family room with a literal wall of windows. The heart of the home, an eat in kitchen with an island as well as a separate chef’s pantry, is perfect for entertaining and family gatherings. You will find five generous bedrooms upstairs including a primary bedroom retreat. The basement is designed for R&R, boasting a recreation room with bar, home theatre room and an office that could easily serve as a guest bdrm. Outside, escape to you private oasis with hot tub, inground pool, deck and patio area and gazebo surrounded by nature. Don’t be TOO LATE*! *REG TM. RSA. (id:32467)
Property Features
Ammenities Near By
- Ammenities Near By: Golf Nearby, Park
Building
- Appliances: Garage door opener
- Architectural Style: 2 Level
- Basement Development: Finished
- Basement Type: Full (Finished)
- Construction Style: Detached
- Exterior Finish: Brick
- Fireplace: No
- Interior Size: 4522 sqft
- Building Type: House
- Stories: 2
- Utility Water: Municipal water
Features
- Feature: Cul-de-sac, Treed, Wooded area, Conservation/green belt, Paved driveway
Land
- Land Size: 1/2 - 1.99 acres
- Sewer: Septic System
Ownership
- Type: Freehold
Information entered by RE/MAX Escarpment Realty Inc.
Listing information last updated on: 2024-09-17 20:51:27
Book your free home evaluation with a 1% REALTOR® now!
How much could you save in commission selling with One Percent Realty?
Slide to select your home's price:
$500,000
Your One Percent Realty Commission savings†
$500,000
Send a Message
One Percent Realty's top FAQs
We charge a total of $7,950 for residential properties under $400,000. For residential properties $400,000-$900,000 we charge $9,950. For residential properties over $900,000 we charge 1% of the sale price plus $950. Plus Applicable taxes, of course. We also offer the flexibility to offer more commission to the buyer's agent, if you want to. It is as simple as that! For commercial properties, farms, or development properties please contact a One Percent agent directly or fill out the market evaluation form on the bottom right of our website pages and a One Percent agent will get back to you to discuss the particulars.
Yes, yes, and yes.
Learn more about the One Percent Realty Deal
Joanne Ardron REALTOR®
- Phone:
- 905 467-3535
- Email:
- joanne.onepercentrealty@gmail.com
- Support Area:
- Burlington, Hamilton, Waterdown, Dundas, Ancaster, Stoney Creek, Binbrook, Grimsby, Carlisle, Oakville, Milton, Flamborough, Freelton
LOW Commission Rate, HIGH Standards! I will simplify the moving process for you and make ...
Full Profile
