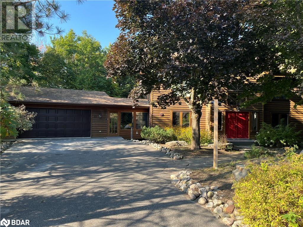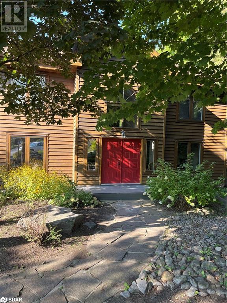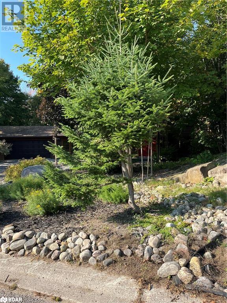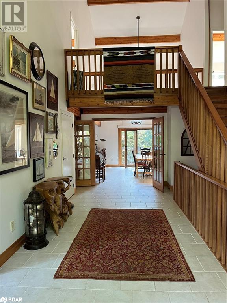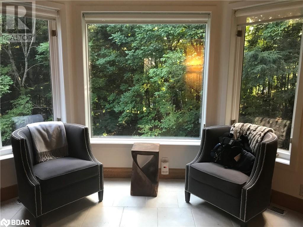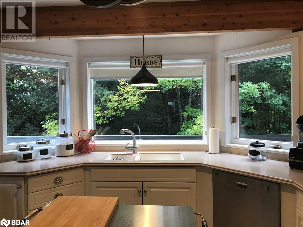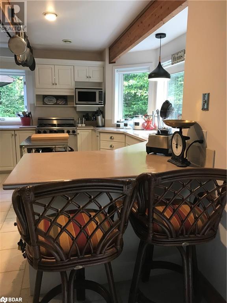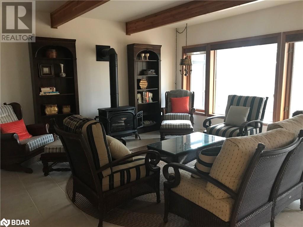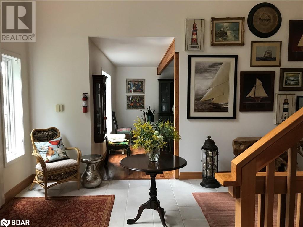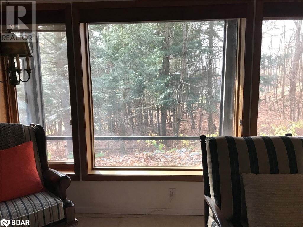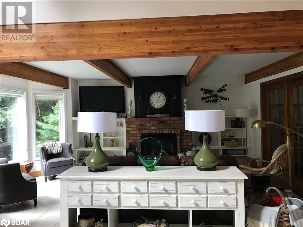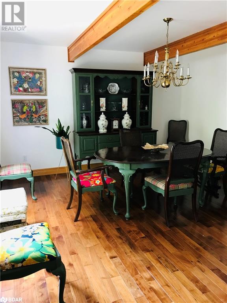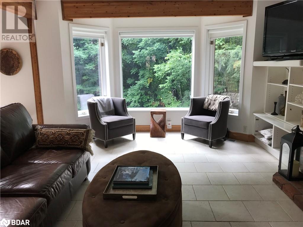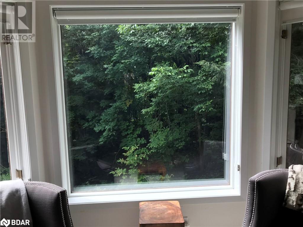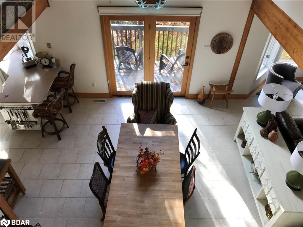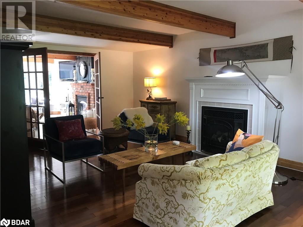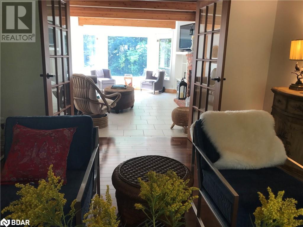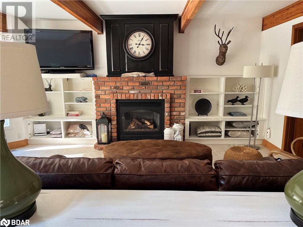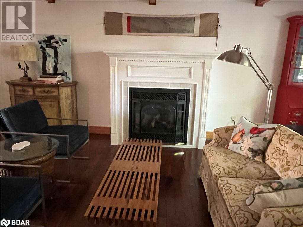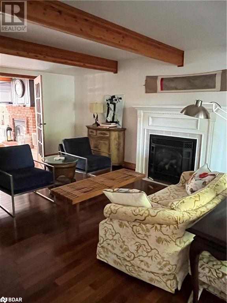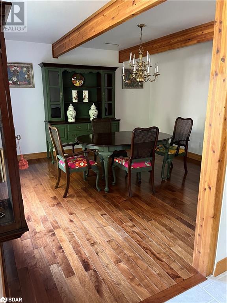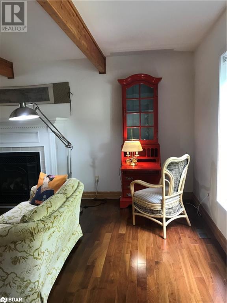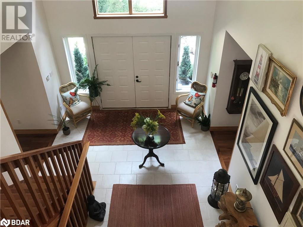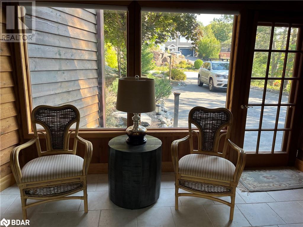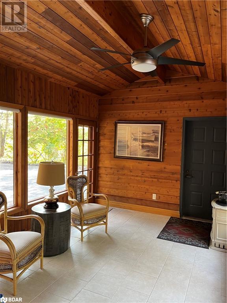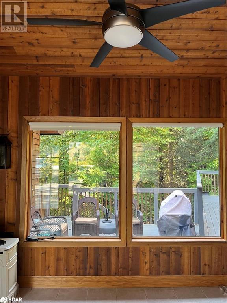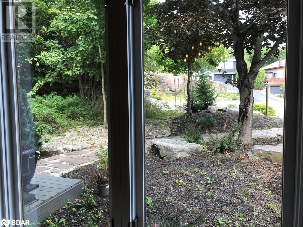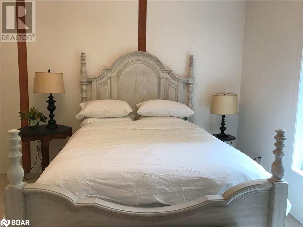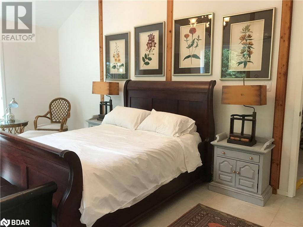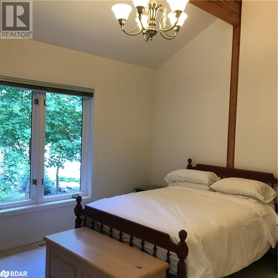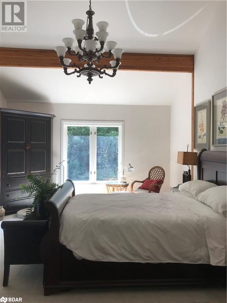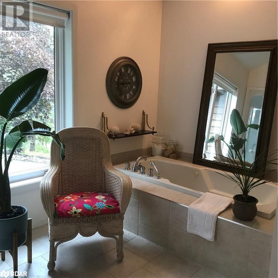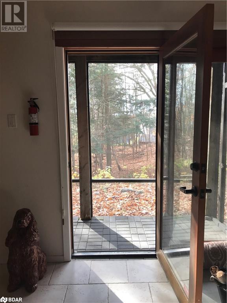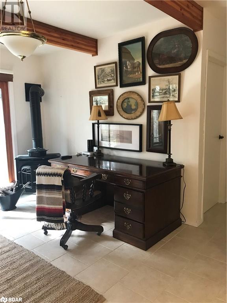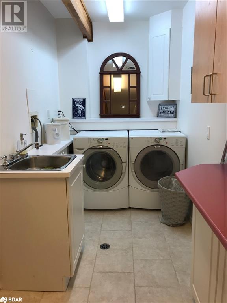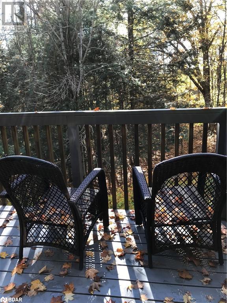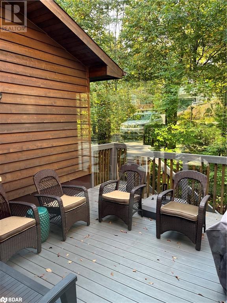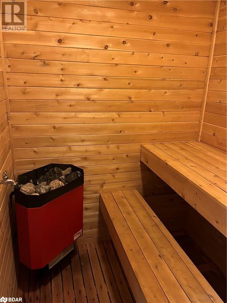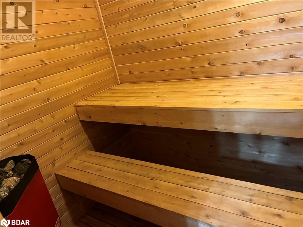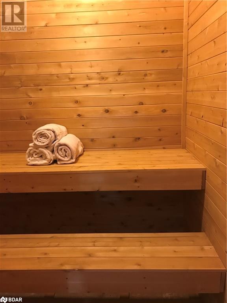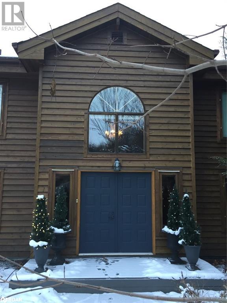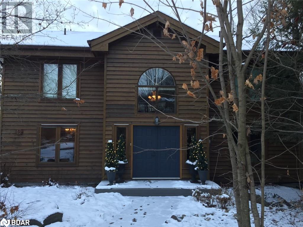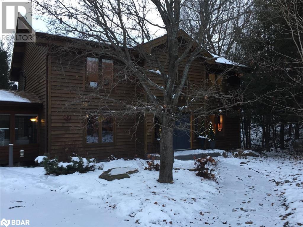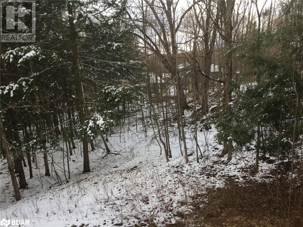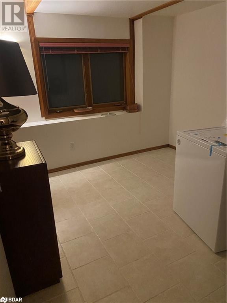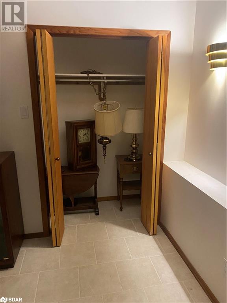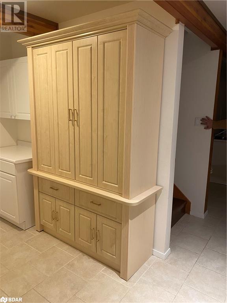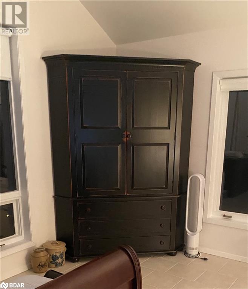We are a fully licensed real estate company that offers full service but at a discount commission. In terms of services and exposure, we are identical to whoever you would like to compare us with. We are on MLS®, all the top internet real estate sites, we place a sign on your property ( if it's allowed ), we show the property, hold open houses, advertise it, handle all the negotiations, plus the conveyancing. There is nothing that you are not getting, except for a high commission!
49 GLENWOOD Drive, HUNTSVILLE
Quick Summary
- Location
- 49 GLENWOOD Drive, HUNTSVILLE, Ontario P1H1B6
- Price
- $949,000
- Status:
- For Sale
- Property Type:
- Single Family
- Area:
- 4325ft2
- Bedrooms:
- 3 bed +2
- Bathrooms:
- 4
- Year of Construction:
- 1994
MLS®#40647390
Property Description
49 Glenwood is a unique Lindal cedar home ideally situated at the top of a private cul-de-sac, most notable for its cathedral ceilings, wood beams, light-filled living space, extra large windows, open concept living space and proximity to nature within the confines of a cozy but stately house. The driveway is conveniently flat with street level and extends into a two-car garage, while the house sits on a large pie shaped lot providing privacy, quiet and wooded views. Enter the home into a grand foyer that flows into the formal living and dining rooms, as well as the kitchen, family room and eat-in area with direct access to the deck. The main floor also boasts a 2 pc bath, high-quality leaded french doors, 2 bay windows, 3 gas fireplaces and a glassed-in Muskoka room/pass-through to garage with views overlooking the deck. Furthermore, the main floor has two exits to a south west facing sunny deck, which encompasses a gas BBQ and a large seating area. The upper level of this special home boasts a master bedroom with jack and jill walk-in closets and a master bathroom ensuite, as well as another full bathroom and two more large bedrooms --all with cathedral ceilings and beams. The lower level is fully finished with two more large bedrooms/extra rooms, two large living/work spaces, a bathroom, a cedar dry sauna, laundry space with washer and dryer, an abundance of closet and storage space, an electrical room, walkout to forested backyard and a screened porch. Uniformity of flooring throughout this executive home is notable in the use of high-grade plank wood strip flooring found in both the dining and living rooms, as well as both staircases, while all other living spaces boast similar neutral ceramic tiles. Under the garage sits a very large bonus unfinished room perfect for storage or a future workshop. As well, 49 Glenwood offers the features an Automatic backup generator, Central Air, a 5 minute drive to Main street Huntsville, and Community Park and Trails (id:32467)
Property Features
Ammenities Near By
- Ammenities Near By: Golf Nearby, Hospital, Marina, Place of Worship, Playground, Schools, Ski area
Building
- Appliances: Central Vacuum, Dishwasher, Refrigerator, Sauna, Water meter, Washer, Gas stove(s), Hood Fan
- Architectural Style: 2 Level
- Basement Development: Finished
- Basement Type: Full (Finished)
- Construction Style: Detached
- Cooling Type: Central air conditioning, Ductless
- Exterior Finish: Wood, See Remarks
- Fireplace: Yes
- Interior Size: 4325 sqft
- Building Type: House
- Stories: 2
- Utility Water: Municipal water
Features
- Feature: Cul-de-sac, Backs on greenbelt, Conservation/green belt, Paved driveway, Automatic Garage Door Opener
Land
- Land Size: 0.65 ac|1/2 - 1.99 acres
- Sewer: Municipal sewage system
Ownership
- Type: Freehold
Zoning
- Description: R1
Information entered by One Percent Realty Ltd. Brokerage
Listing information last updated on: 2024-12-23 03:46:47
Send a Message
One Percent Realty's top FAQs
We charge a total of $7,950 for residential properties under $400,000. For residential properties $400,000-$900,000 we charge $9,950. For residential properties over $900,000 we charge 1% of the sale price plus $950. Plus Applicable taxes, of course. We also offer the flexibility to offer more commission to the buyer's agent, if you want to. It is as simple as that! For commercial properties, farms, or development properties please contact a One Percent agent directly or fill out the market evaluation form on the bottom right of our website pages and a One Percent agent will get back to you to discuss the particulars.
Yes, yes, and yes.
Learn more about the One Percent Realty Deal
Owen Watts REALTOR®
- Phone:
- 705 788 0440
- Email:
- owen@onepercentrealty.com
- Support Area:
- Huntsville, Lake of Bays, Muskoka, Bracebridge, Burks Falls, Almaguin, South River, Gravenhurst, Sundridge
WELCOME to ONE PERCENT REALTY!!I am Owen, and I love helping people save money on their real estate ...
Full Profile
