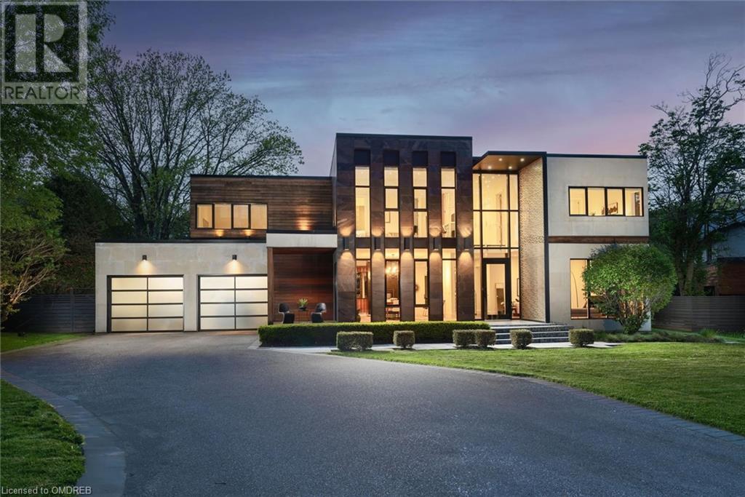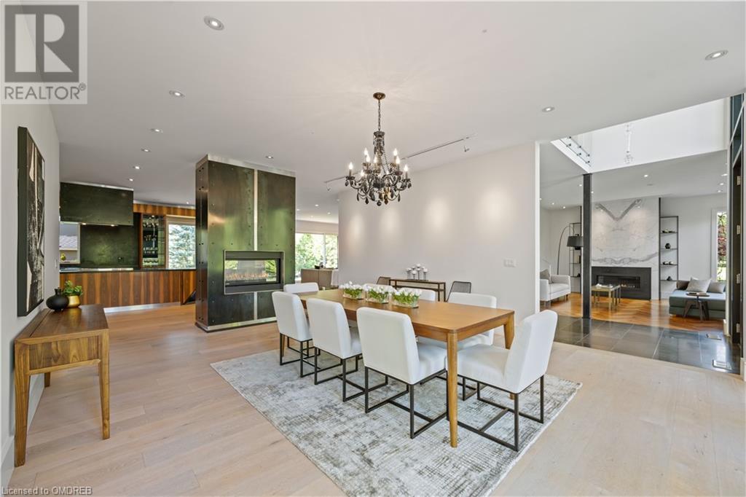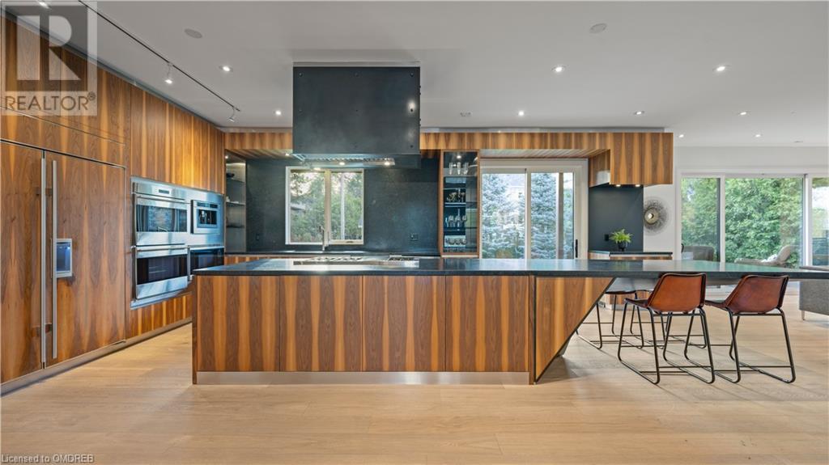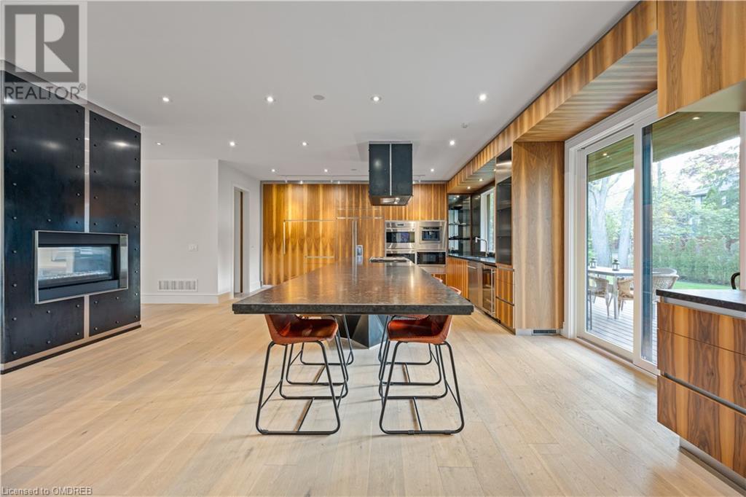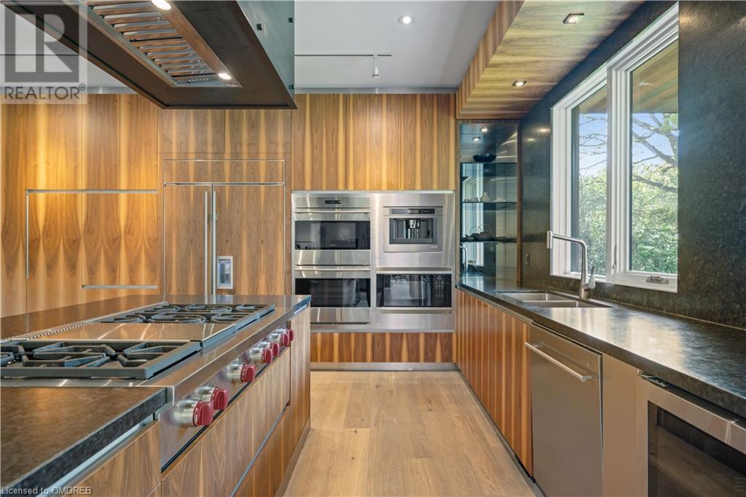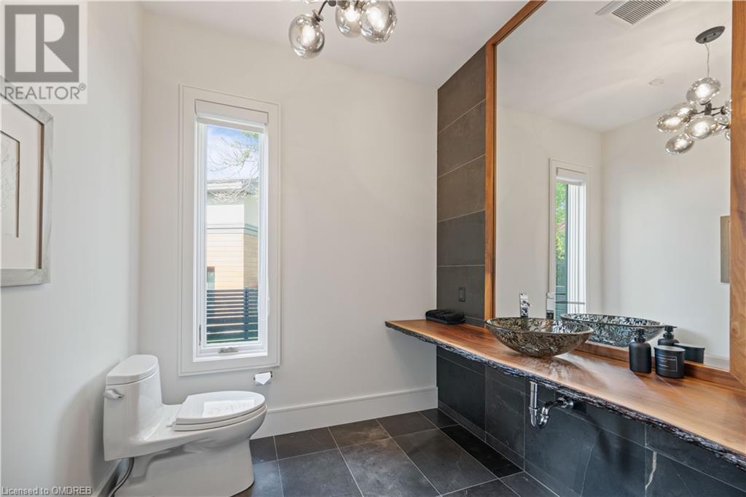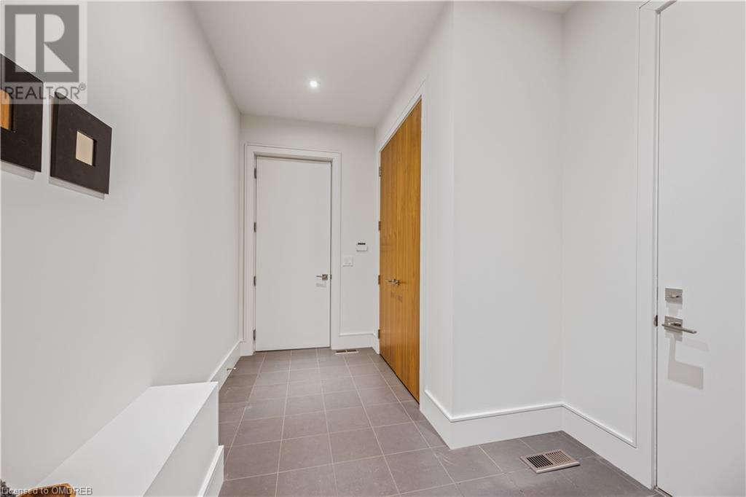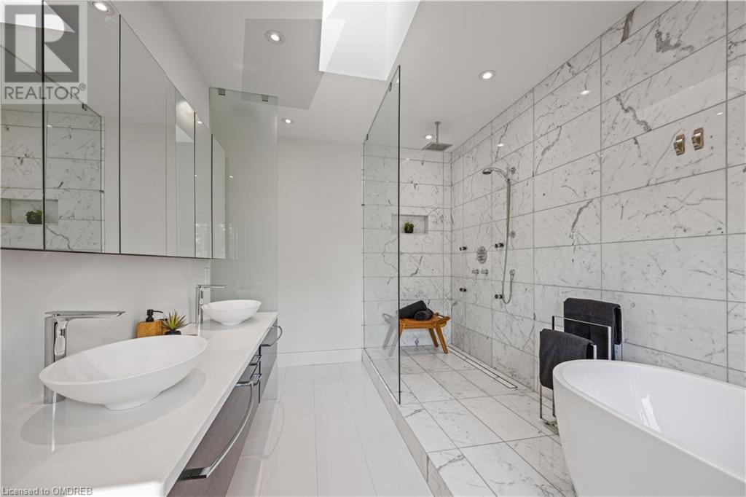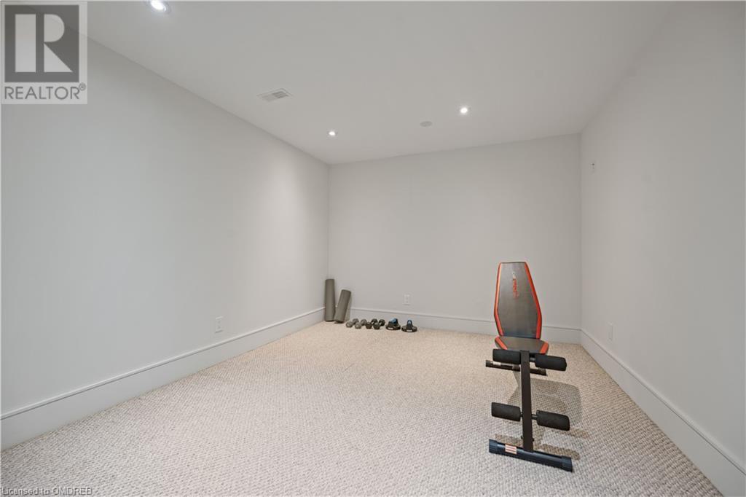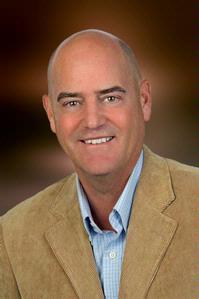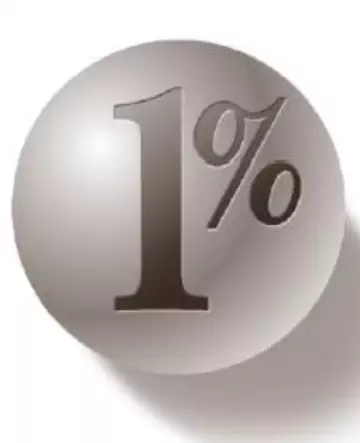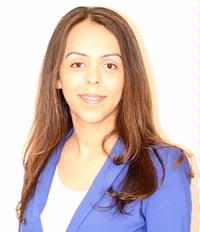We are a fully licensed real estate company that offers full service but at a discount commission. In terms of services and exposure, we are identical to whoever you would like to compare us with. We are on MLS®, all the top internet real estate sites, we place a sign on your property ( if it's allowed ), we show the property, hold open houses, advertise it, handle all the negotiations, plus the conveyancing. There is nothing that you are not getting, except for a high commission!
1487 LAKESHORE Road W, Oakville
Quick Summary
MLS®#40647249
Property Description
Contemporary sophistication meets timeless luxury in coveted Southwest Oakville. Welcome to 1487 Lakeshore Road West, a truly compelling landmark residence that captivates the eye and draws one in. A congruence of organic materials and industrial finishes are blended throughout the home creating a serene retreat, elevating the everyday into moments of pure luxury. This uniquely styled home designed by award winning architect PDLab, boasts 4+1 bedrooms, 5.5 bathrooms and approximately 7000 square feet of total living space with spacious rooms, soaring ceilings and a cascade of natural light in every corner. Rich walnut and soft oak wood tones are juxtaposed with cool, sleek elements like blackened steel, polished marble, honed granite, crystal and glass to create a one of a kind marriage of contemporary styling. The free flowing floor plan lends itself to family living and entertaining, with open concept spaces and quiet corners throughout the striking main level. The dining room is designed with dinner parties in mind, the living room for moments of quiet zen. The kitchen calls for gourmet cooking while the open concept family room for lounging. The warm ambiance creates an unparalleled sensory experience with three fireplaces and walkouts from almost every room. The upper level offers private suites for every member of the family, including a spa-like primary retreat, while the lower level offers a blank canvas for customization and a nanny/in law suite with separate walk up entrance. Enjoy the finer things that Oakville's lake adjacent Southwest neighbourhood offers. Ideally situated across the street from Lake Ontario and Coronation Park. Enjoy walks on the beach in the evening, or shopping and dining in nearby Bronte Village. Appleby College is down the road along with many local public schools nearby. Easy access to QEW and GO Transit around the corner. Experience the elevated lifestyle you’ve been seeking at this one of a kind contemporary marvel. (id:32467)
Property Features
Ammenities Near By
- Ammenities Near By: Park, Place of Worship, Playground, Public Transit, Schools
Building
- Appliances: Central Vacuum, Dishwasher, Dryer, Microwave, Oven - Built-In, Refrigerator, Stove, Washer, Range - Gas, Microwave Built-in, Window Coverings, Wine Fridge, Garage door opener
- Architectural Style: 2 Level
- Basement Development: Finished
- Basement Type: Full (Finished)
- Construction Style: Detached
- Cooling Type: Central air conditioning
- Exterior Finish: Stone, Stucco, Wood
- Fireplace: Yes
- Interior Size: 6984 sqft
- Building Type: House
- Stories: 2
- Utility Water: Municipal water
Features
- Feature: Paved driveway, Skylight, Sump Pump, Automatic Garage Door Opener
Land
- Land Size: under 1/2 acre
- Sewer: Municipal sewage system
Ownership
- Type: Freehold
Structure
- Structure: Porch
Zoning
- Description: RL2-0
Information entered by Sotheby's International Realty Canada, Brokerage
Listing information last updated on: 2024-09-17 20:46:37
Book your free home evaluation with a 1% REALTOR® now!
How much could you save in commission selling with One Percent Realty?
Slide to select your home's price:
$500,000
Your One Percent Realty Commission savings†
$500,000
Send a Message
One Percent Realty's top FAQs
We charge a total of $7,950 for residential properties under $400,000. For residential properties $400,000-$900,000 we charge $9,950. For residential properties over $900,000 we charge 1% of the sale price plus $950. Plus Applicable taxes, of course. We also offer the flexibility to offer more commission to the buyer's agent, if you want to. It is as simple as that! For commercial properties, farms, or development properties please contact a One Percent agent directly or fill out the market evaluation form on the bottom right of our website pages and a One Percent agent will get back to you to discuss the particulars.
Yes, yes, and yes.
Learn more about the One Percent Realty Deal
Pablo Subak Salesperson
- Phone:
- (416) 804-4120
- Mobile:
- (416) 804-4120
- Email:
- psubak@yahoo.com
- Support Area:
- Toronto, Etobicoke, Mississauga, Oakville, Burlington, North York, Brampton, Georgetown, Milton, Halton Hills, Vaughn, Thornhill, Richmond Hill
1% CASH-BACK REBATE** On Home Purchases & 1% TOTAL COMMISSION To Sell Your Home*** LET' ...
Full ProfilePaul Hundal Salesperson
- Phone:
- 18889663111
- Email:
- paul@onepercentrealty.com
- Support Area:
- hamilton, burlington, niagara, brantford, oakville, grimsby
Serving Burlington, Hamilton and Niagara Region At One Percent Realty we offer fu ...
Full ProfileSerpil Alca Salesperson
- Phone:
- 6474082107
- Mobile:
- (647) -49-08-2
- Email:
- meetserpilalca@gmail.com
- Support Area:
- Milton, Burlington, Oakville, Brampton, Toronto, Mississauga, Etobicoke, Waterdown, Hamilton, Acton, Guelph, Vaughan, Halton Hills
Specializing in Residential re-sale of Condo's, Townhouses Semi-Detached and Detached Houses ...
Full Profile
