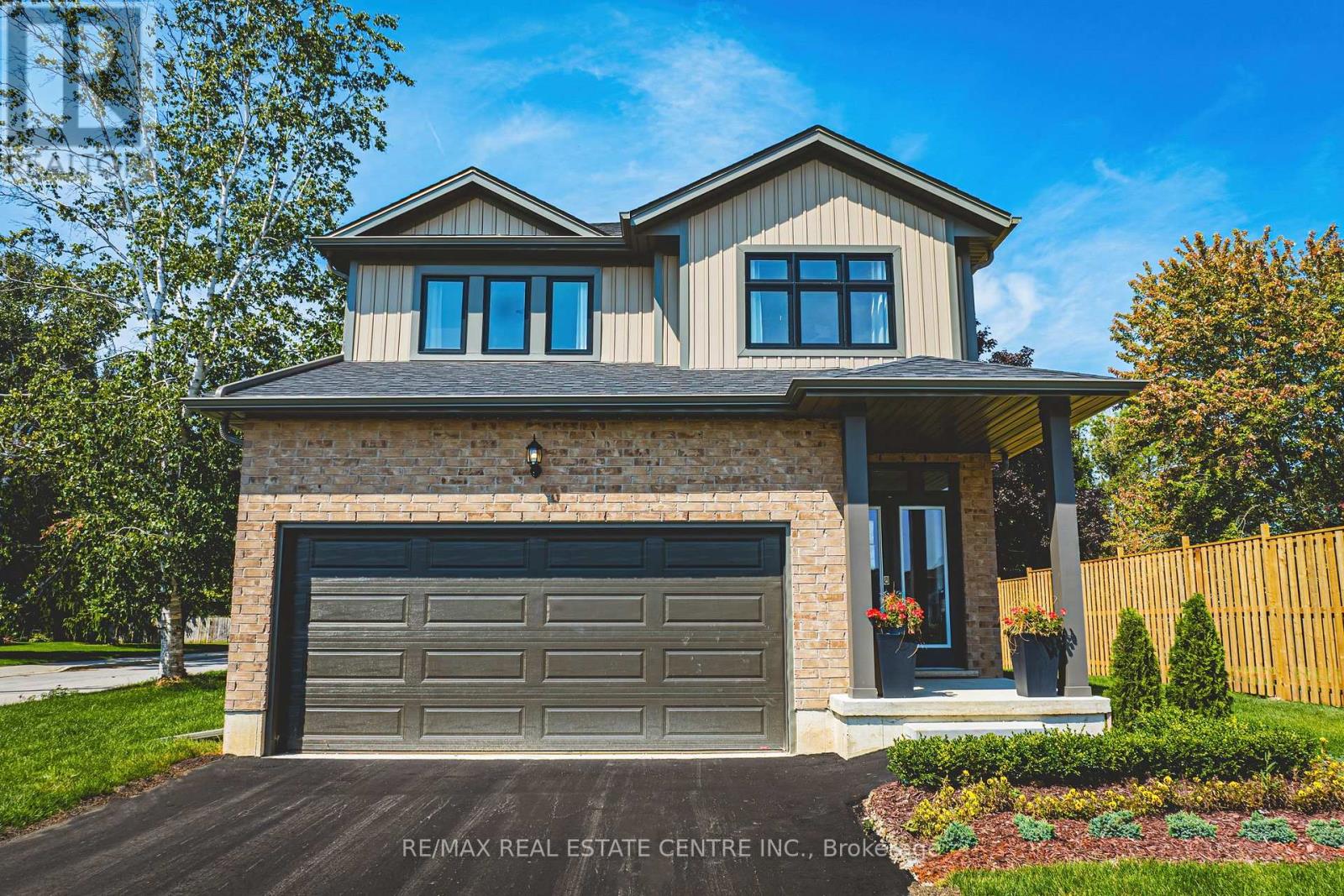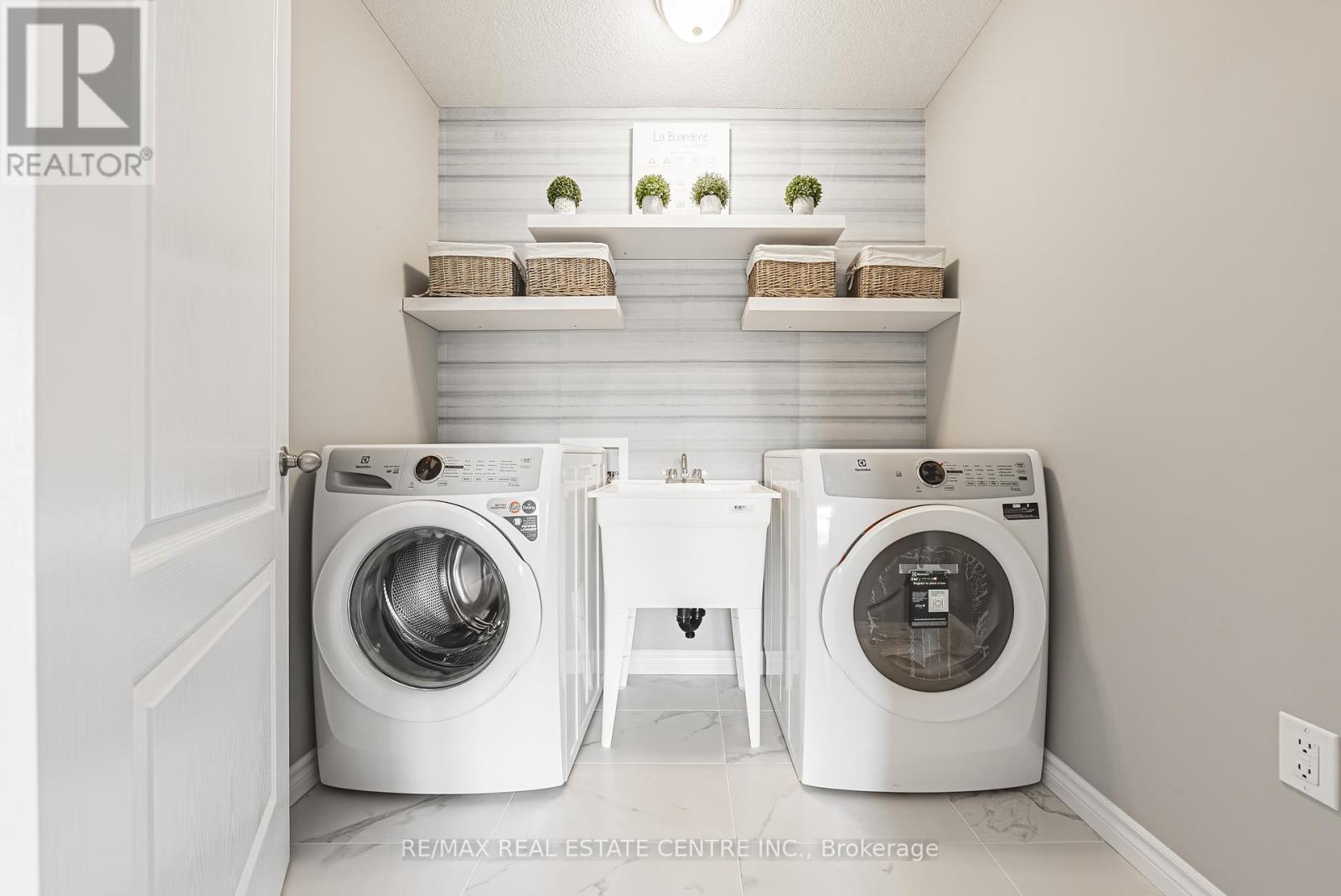We are a fully licensed real estate company that offers full service but at a discount commission. In terms of services and exposure, we are identical to whoever you would like to compare us with. We are on MLS®, all the top internet real estate sites, we place a sign on your property ( if it's allowed ), we show the property, hold open houses, advertise it, handle all the negotiations, plus the conveyancing. There is nothing that you are not getting, except for a high commission!
222 JACOB STREET E, East Zorra-Tavistock
Quick Summary
- Location
- 222 JACOB STREET E, East Zorra-Tavistock, Ontario N0B2R0
- Price
- $889,000
- Status:
- For Sale
- Property Type:
- Single Family
- Area:
- 1999ft2
- Bedrooms:
- 4
- Bathrooms:
- 3
MLS®#X9355111
Property Description
MOVE IN READY!!!!! Apparently, this 2209 sq ft average two-storey home is NOT average as it is Sunlight Homes' most popular model. This 4-bedroom Oxford model with 9"" ceilings is located in the beautiful and quaint town of Tavistock. 5 appliances and central air are included. You can enjoy country living but have the convenience of being just 22 minutes from Sunrise Plaza in Kitchener and Waterloo's Boardwalk. Enter into elegance through your foyers double doors and right away you will feel the spaciousness and notice the beautifully upgraded laminate flooring through the main level where you will find a mudroom that gives you comfortable everyday use from the garage, a 2-piece bathroom, and a great open concept main area with a gorgeous modern eat-in kitchen with quartz countertops and backsplash, 45-1/2 upper cabinets and a plus a super-sized walk-in pantry. Tons of space to set up your living room and even your formal dining table. When walking up the stairs you can see the gorgeous railings giving the home so much character and elegance. On the second level, there is a primary bedroom completed with a 5-piece luxury ensuite and a walk-in closet. There are three more large bedrooms, and a 4-piece bathroom to accommodate the rest of the family. Not to mention the spacious laundry room. The basement is a wonderful open canvas with a bathroom rough-in for the future when you are ready to finish it. This home is set on a very low-volume traffic road. (id:32467)
Property Features
Ammenities Near By
- Ammenities Near By: Schools
Building
- Basement Type: Full
- Construction Style: Detached
- Cooling Type: Central air conditioning, Air exchanger
- Exterior Finish: Brick, Vinyl siding
- Fireplace: No
- Interior Size: 1999.983 - 2499.9795 sqft
- Building Type: House
- Stories: 2
- Utility Water: Municipal water
Features
- Feature: Sump Pump
Land
- Land Size: 87 x 151 FT
- Sewer: Sanitary sewer
Ownership
- Type: Freehold
Zoning
- Description: R2-6
Information entered by RE/MAX REAL ESTATE CENTRE INC.
Listing information last updated on: 2024-10-01 04:35:42
Book your free home evaluation with a 1% REALTOR® now!
How much could you save in commission selling with One Percent Realty?
Slide to select your home's price:
$500,000
Your One Percent Realty Commission savings†
$500,000
One Percent Realty's top FAQs
We charge a total of $7,950 for residential properties under $400,000. For residential properties $400,000-$900,000 we charge $9,950. For residential properties over $900,000 we charge 1% of the sale price plus $950. Plus Applicable taxes, of course. We also offer the flexibility to offer more commission to the buyer's agent, if you want to. It is as simple as that! For commercial properties, farms, or development properties please contact a One Percent agent directly or fill out the market evaluation form on the bottom right of our website pages and a One Percent agent will get back to you to discuss the particulars.
Yes, yes, and yes.
Learn more about the One Percent Realty Deal








































