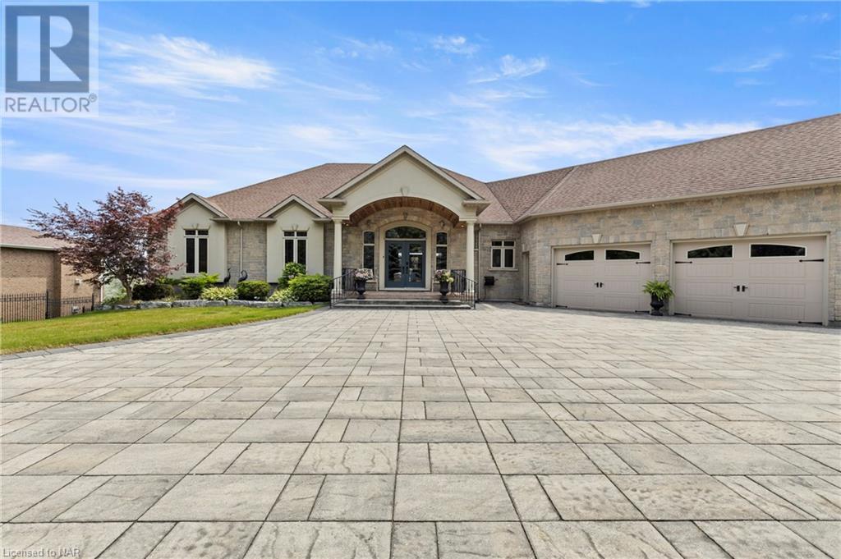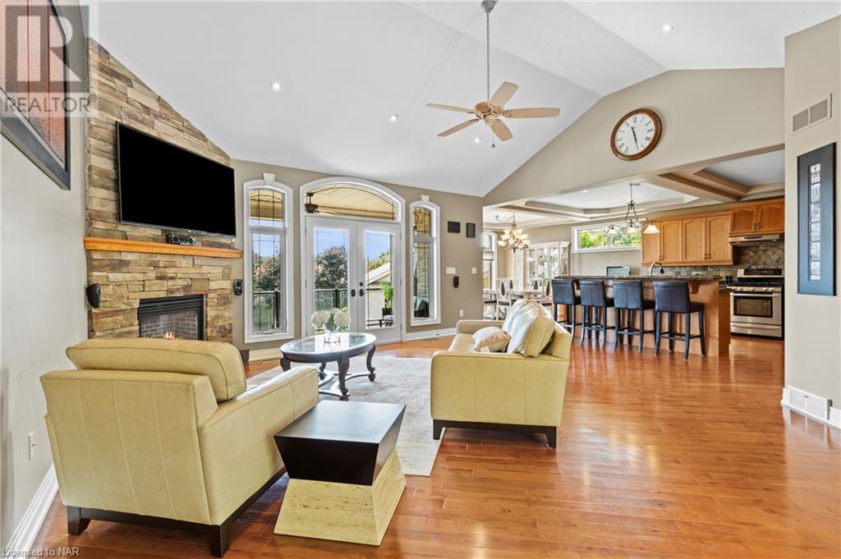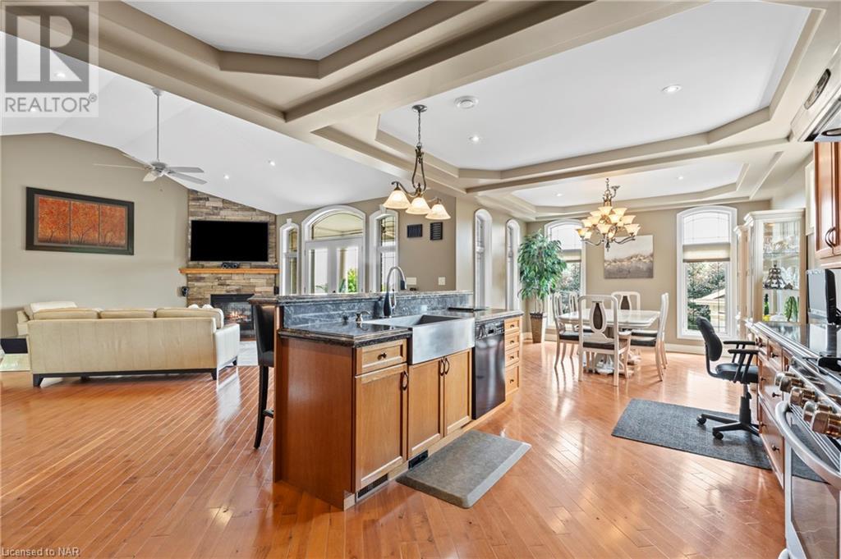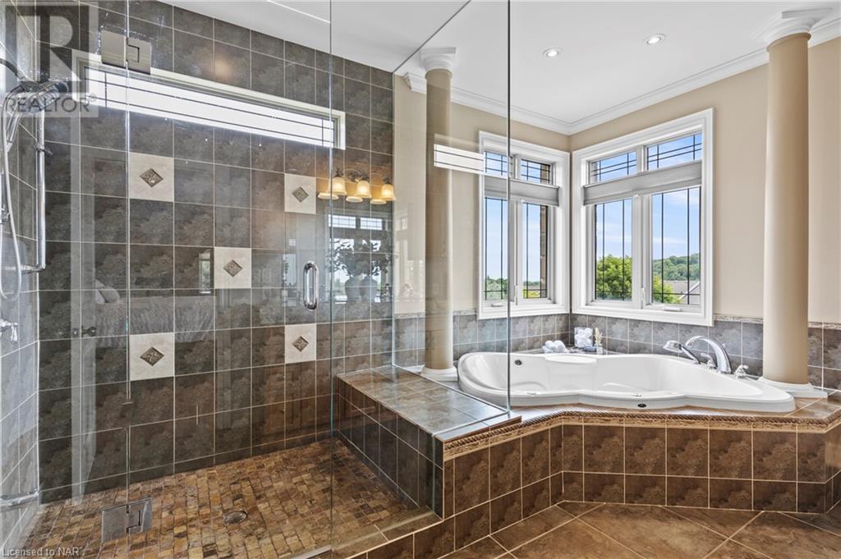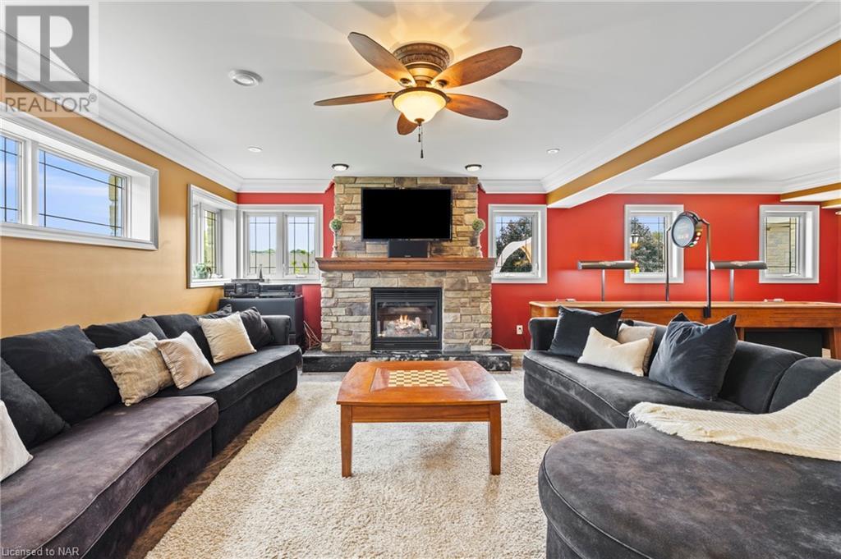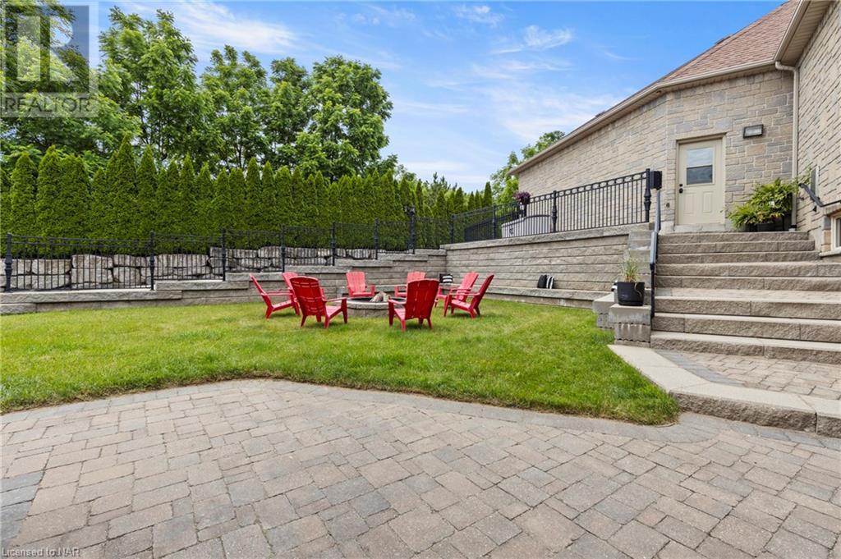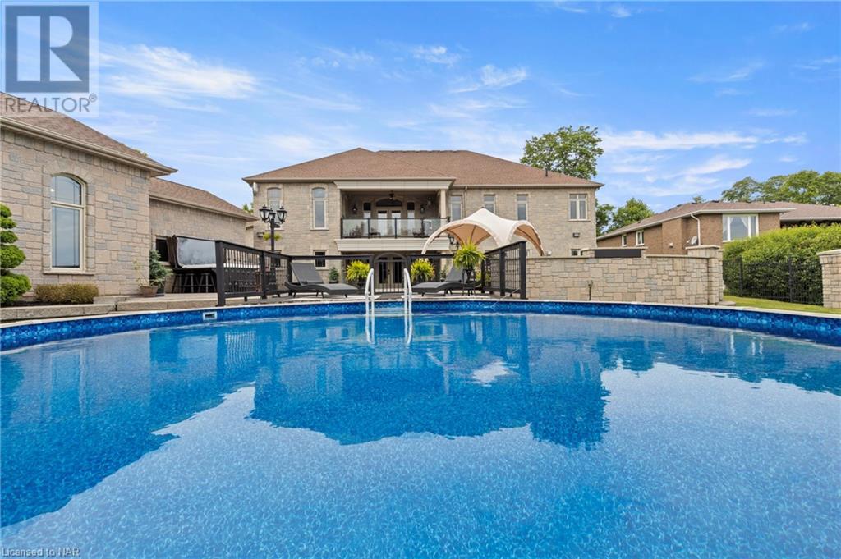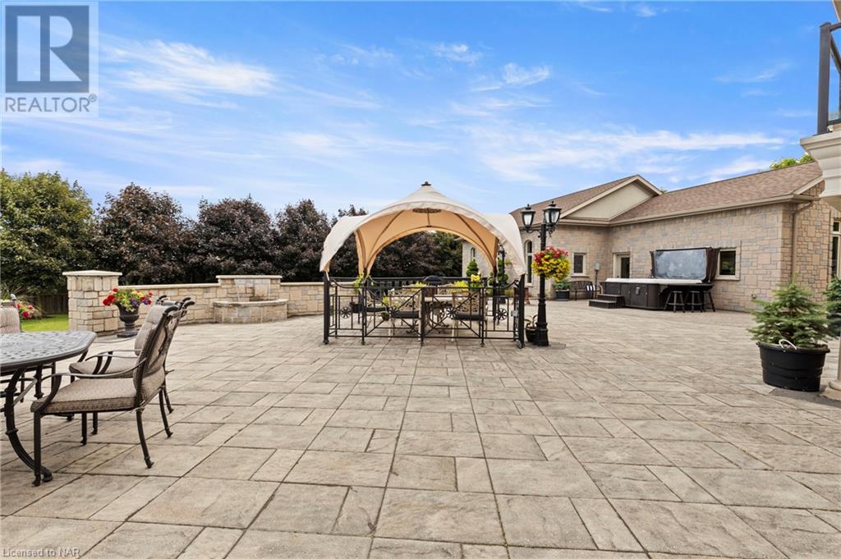We are a fully licensed real estate company that offers full service but at a discount commission. In terms of services and exposure, we are identical to whoever you would like to compare us with. We are on MLS®, all the top internet real estate sites, we place a sign on your property ( if it's allowed ), we show the property, hold open houses, advertise it, handle all the negotiations, plus the conveyancing. There is nothing that you are not getting, except for a high commission!
63 TANBARK Road, NIAGARA-ON-THE-LAKE
Quick Summary
MLS®#40648953
Property Description
Located at 63 Tanbark Road in St. David’s, this exquisite property offers a lifestyle of luxury. Close to vineyards, golf courses, amenities, and the picturesque old town of Niagara on the Lake, this residence is a haven for those seeking the epitome of lavish living. Spanning an impressive 4640 square feet of completed living space, this home radiates elegance and sophistication at every corner. The main living area showcases grand 14-foot vaulted ceilings, complemented by coffered ceilings. The main floor offers open concept living centred around the kitchen featuring quartz counters and a large island, complete with a charming walkabout balcony that showcases the beautifully manicured private grounds and breathtaking views of the Niagara Escarpment and the iconic Toronto skyline. With 5 bedrooms and 4 bathrooms, this home is a perfect retreat for large families or those who love to host grand gatherings. As you make your way to the fully finished basement, you are greeted by a grand entertaining space. Discover the spacious recreation room with a cozy gas fireplace, a full bar and kitchen, gym, office space or additional bedroom, a full bathroom, and stamped concrete floors with in-floor heating. With two entrances from the main garage and a walkout to the backyard, this basement space is perfect for entertaining while enjoying outdoor amenities such as the pool, hot tub, and firepit social area. The basement also offers ample storage space and a cold cellar, ideal for wine enthusiasts. The backyard welcomes entry to your back yard with an automatic powered wrought iron gate, leading to additional parking, the accessory dwelling, and your entertainment haven. The remarkable accessory dwelling, measuring 55x28 feet, is a paradise for car enthusiasts and workshop aficionados. Complete with power and in-floor heating, this space offers limitless possibilities for additional living space or creative pursuits. (id:32467)
Property Features
Building
- Appliances: Central Vacuum, Dishwasher, Dryer, Microwave, Refrigerator, Water softener, Wet Bar, Washer, Gas stove(s), Hood Fan, Window Coverings, Garage door opener, Hot Tub
- Architectural Style: Bungalow
- Basement Development: Finished
- Basement Type: Full (Finished)
- Construction Style: Detached
- Cooling Type: Central air conditioning
- Exterior Finish: Stone, Stucco
- Fireplace: Yes
- Interior Size: 4640 sqft
- Building Type: House
- Stories: 1
- Utility Water: Municipal water
Features
- Feature: Cul-de-sac, Wet bar, Sump Pump, Automatic Garage Door Opener
Land
- Land Size: 1/2 - 1.99 acres
- Sewer: Municipal sewage system
Ownership
- Type: Freehold
Structure
- Structure: Workshop, Shed
Zoning
- Description: R1
Information entered by PEAK GROUP REALTY LTD.
Listing information last updated on: 2024-09-22 20:22:42
Book your free home evaluation with a 1% REALTOR® now!
How much could you save in commission selling with One Percent Realty?
Slide to select your home's price:
$500,000
Your One Percent Realty Commission savings†
$500,000
Send a Message
One Percent Realty's top FAQs
We charge a total of $7,950 for residential properties under $400,000. For residential properties $400,000-$900,000 we charge $9,950. For residential properties over $900,000 we charge 1% of the sale price plus $950. Plus Applicable taxes, of course. We also offer the flexibility to offer more commission to the buyer's agent, if you want to. It is as simple as that! For commercial properties, farms, or development properties please contact a One Percent agent directly or fill out the market evaluation form on the bottom right of our website pages and a One Percent agent will get back to you to discuss the particulars.
Yes, yes, and yes.
Learn more about the One Percent Realty Deal
Graham Durrant Broker
- Phone:
- (289) 321-2611
- Email:
- graham@onepercentrealty.com
- Support Area:
- Niagara Falls, St. Catharines, Grimsby, Port Colborne, Welland, Thorold, Beamsville, Vineland, Ridgeway, Crystal Beach, Fort Erie, Stevensville, Niagara-on-the-Lake, Jordan, Toronto
--- The Van Sickle / Durrant Team --- 3 agents to serve you better! Our family team of Sherri, ...
Full Profile




