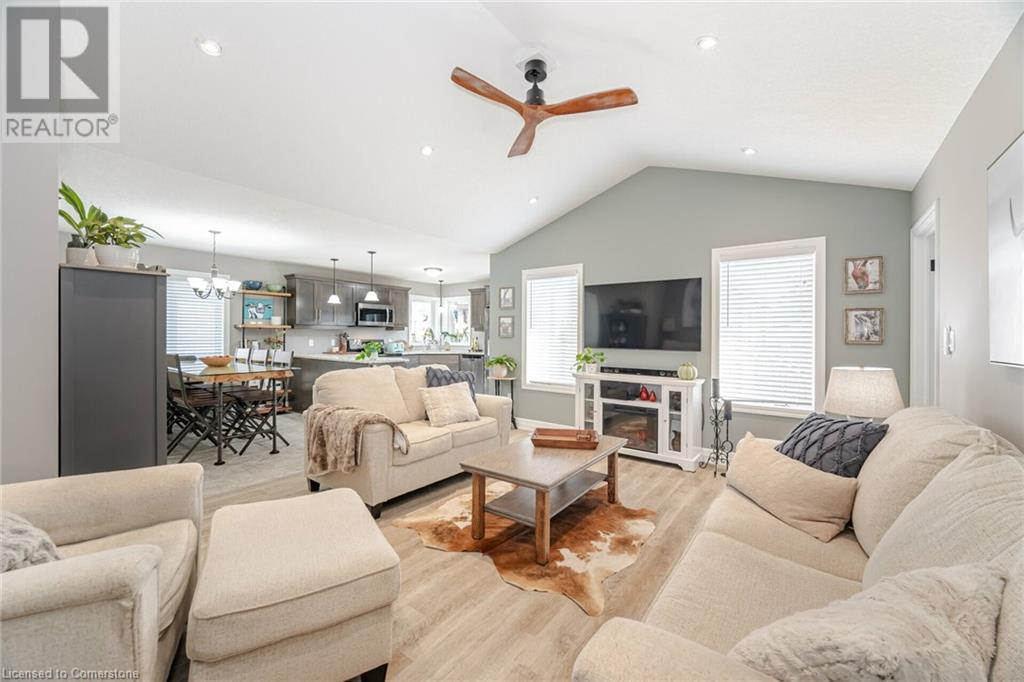We are a fully licensed real estate company that offers full service but at a discount commission. In terms of services and exposure, we are identical to whoever you would like to compare us with. We are on MLS®, all the top internet real estate sites, we place a sign on your property ( if it's allowed ), we show the property, hold open houses, advertise it, handle all the negotiations, plus the conveyancing. There is nothing that you are not getting, except for a high commission!
49 HALLIDAY Drive, Tavistock
Quick Summary
MLS®#40648255
Property Description
**In law suite for family with Seperate Entrance, or Potential Rental Suite!!** Don't miss out on this amazing opportunity to own a custom built home by Apple Home Builder situated in the heart of Tavistock. Modern comfort with a serene small town lifestyle. Walk into an inviting foyer that leads you to the open-concept main floor the living area features large windows that allow natural light to fill the space. The modern kitchen is a chef's dream, equipped with stainless steel appliances and a walk in pantry with main floor laundry. Enjoy the beautiful covered deck with gas fire table, and hook up for natural gas BBQ. The primary bedroom includes an ensuite bathroom and walk in closet. There are too full bathrooms on the mainfloor, plus a guest bedroom. This home also has a custom built full in-law suite for extended family living with 2 separate entrances, its own private outdoor space and seperate laundry. In law suite includes large sized bedroom, modern expansive 5 pc bathroom with seperate shower and deep soaker tub, living room, kitchen with stainless steel appliances and huge dining area. Basement is open concept with large windows making it feel bright and open. The home has upgraded electrical panel with 240 volt service.Water filtration and water softener included . Double car garage. along with a large driveway for four cars or a travel trailer. Beautiful exterior landscaping from front to back with 2 raised cedar garden beds all with piped drip irrigation system. Easy commute to the Waterloo Region and Stratford! Don't miss out on your chance to own this beautiful home! Easy commute to the Waterloo Region and Stratford! (id:32467)
Property Features
Ammenities Near By
- Ammenities Near By: Airport, Park, Place of Worship, Playground, Schools
Building
- Appliances: Dishwasher, Dryer, Refrigerator, Stove, Water softener, Water purifier, Washer, Garage door opener
- Architectural Style: Bungalow
- Basement Development: Finished
- Basement Type: Full (Finished)
- Construction Style: Detached
- Cooling Type: Central air conditioning
- Exterior Finish: Brick, Stone
- Fireplace: No
- Interior Size: 2587 sqft
- Building Type: House
- Stories: 1
- Utility Water: Municipal water
Features
- Feature: Paved driveway, Sump Pump, Automatic Garage Door Opener, In-Law Suite
Land
- Land Size: under 1/2 acre
- Sewer: Municipal sewage system
Ownership
- Type: Freehold
Zoning
- Description: R1-14
Information entered by ONE PERCENT REALTY LTD.
Listing information last updated on: 2024-12-12 20:57:38
Send a Message
One Percent Realty's top FAQs
We charge a total of $7,950 for residential properties under $400,000. For residential properties $400,000-$900,000 we charge $9,950. For residential properties over $900,000 we charge 1% of the sale price plus $950. Plus Applicable taxes, of course. We also offer the flexibility to offer more commission to the buyer's agent, if you want to. It is as simple as that! For commercial properties, farms, or development properties please contact a One Percent agent directly or fill out the market evaluation form on the bottom right of our website pages and a One Percent agent will get back to you to discuss the particulars.
Yes, yes, and yes.
Learn more about the One Percent Realty Deal
Slavica Zekic Salesperson
- Phone:
- (519) 722-5055
- Email:
- slavica@kwforsale.com
- Support Area:
- Kitchener, Ontario, Waterloo, ontario, Guelph, on, Cambridge, on, Elora, on, New Hamburg, on, Kitchener East, Kitchener West, Waterloo East, Waterloo West, Woolwich and wellesley township, Wilmot townhship, Hespeler, Galt west, Galt east, Galt north, guelph
...
Full Profile














































