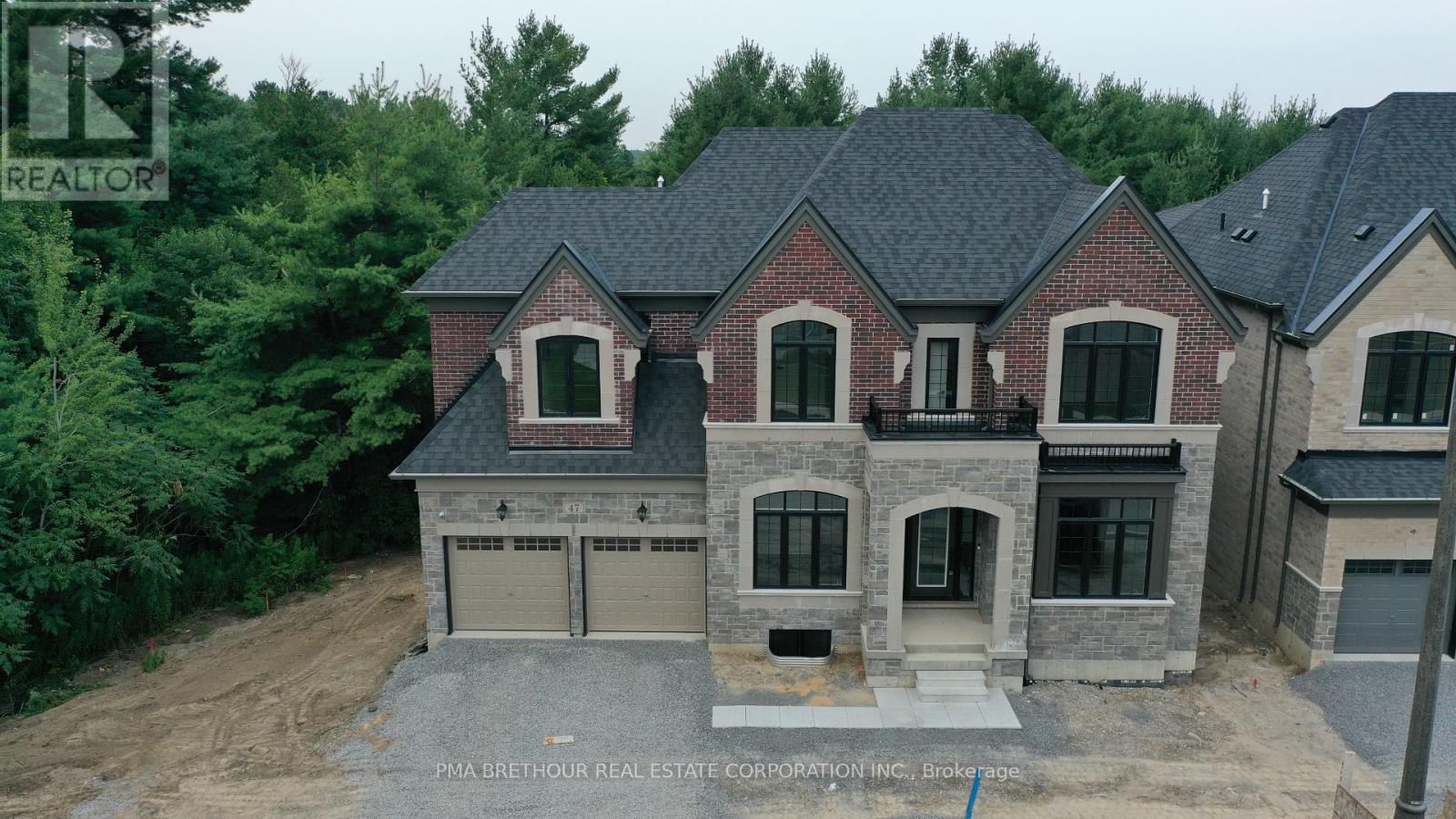We are a fully licensed real estate company that offers full service but at a discount commission. In terms of services and exposure, we are identical to whoever you would like to compare us with. We are on MLS®, all the top internet real estate sites, we place a sign on your property ( if it's allowed ), we show the property, hold open houses, advertise it, handle all the negotiations, plus the conveyancing. There is nothing that you are not getting, except for a high commission!
47 BUSH RIDGES AVENUE, Richmond Hill (Jefferson)
Quick Summary
- Location
- 47 BUSH RIDGES AVENUE, Richmond Hill (Jefferson), Ontario L4E0P1
- Price
- $3,549,990
- Status:
- For Sale
- Property Type:
- Single Family
- Area:
- 3499ft2
- Bedrooms:
- 5 bed +1
- Bathrooms:
- 6
MLS®#N9357088
Property Description
Amazing new model home in prestigious Jefferson Forest Community backing onto stunning Greenspace. The Birch model (5,577 including Finished basement area) has masterful architecture, exquisite finishes, and distinguished details & a residential lift elevator. Grand interiors with libraries, serveries, & finished lower level with optional plans included. This home masterfully designed and finished as the model home. Entertainers dream with gourmet kitchen with built-in upscale appliances overlooking ravine, servery and walk-in pantry area. This homes exquisite design does not stop on the main floor, expansive primary bedroom with gorgeous ravine views, spa like bathroom and large dressing room for the most discerning buyer. Prolific walk-out basement which needs to be seen with split levels, optional bar, fireplace, optional bedroom, bathroom & gym. The basement has expansive ceilings in the rec. room area & a backyard leading into protected greenspace. Don't wait to wake up to the serene ravine view that stretches beyond your backyard. This home boats 5 Bedroom, 5.5 Bathrooms, fully finished basement with recreational room with wet bar, additional bedroom, gym and bathroom. 10' Ceiling On main floor, 9' Ceilings on the 2nd, & minimum 9' Ceilings Walk-out basement level which expand to almost 12'. Hardwood Floors throughout main and second floor, except tiled areas, luxury vinyl flooring in basement except for tiled areas, smooth ceilings throughout, upgraded build-In gourmet kitchen W/stone countertops and speaker system in the home. This home is energy star certified. No Sidewalk. Close To High Ranking Trillium Woods P.S. & Rh H.S, Yonge St, Shops, Golf & Park. (id:32467)
Property Features
Ammenities Near By
- Ammenities Near By: Park, Schools
Building
- Amenities: Fireplace(s), Separate Heating Controls
- Appliances: Water Heater - Tankless, Dishwasher, Dryer, Hood Fan, Microwave, Oven, Refrigerator, Washer, Whirlpool, Wine Fridge
- Basement Development: Finished
- Basement Features: Walk out
- Basement Type: N/A (Finished)
- Construction Style: Detached
- Cooling Type: Central air conditioning
- Exterior Finish: Brick, Stone
- Fireplace: Yes
- Flooring Type: Hardwood, Vinyl, Ceramic
- Interior Size: 3499.9705 - 4999.958 sqft
- Building Type: House
- Stories: 2
- Utility Water: Municipal water
Features
- Feature: Wooded area, Irregular lot size, Ravine, Backs on greenbelt, Conservation/green belt, Carpet Free
Land
- Land Size: 100.8 x 118.7 FT ; 56.6x123.x10.3x10.3x10.3x10.3x59.5x118.6|under 1/2 acre
- Sewer: Sanitary sewer
Ownership
- Type: Freehold
Structure
- Structure: Deck
Zoning
- Description: R4 - Single Family Residential
Information entered by PMA BRETHOUR REAL ESTATE CORPORATION INC.
Listing information last updated on: 2024-09-19 05:03:26
Book your free home evaluation with a 1% REALTOR® now!
How much could you save in commission selling with One Percent Realty?
Slide to select your home's price:
$500,000
Your One Percent Realty Commission savings†
$500,000
One Percent Realty's top FAQs
We charge a total of $7,950 for residential properties under $400,000. For residential properties $400,000-$900,000 we charge $9,950. For residential properties over $900,000 we charge 1% of the sale price plus $950. Plus Applicable taxes, of course. We also offer the flexibility to offer more commission to the buyer's agent, if you want to. It is as simple as that! For commercial properties, farms, or development properties please contact a One Percent agent directly or fill out the market evaluation form on the bottom right of our website pages and a One Percent agent will get back to you to discuss the particulars.
Yes, yes, and yes.
Learn more about the One Percent Realty Deal








































