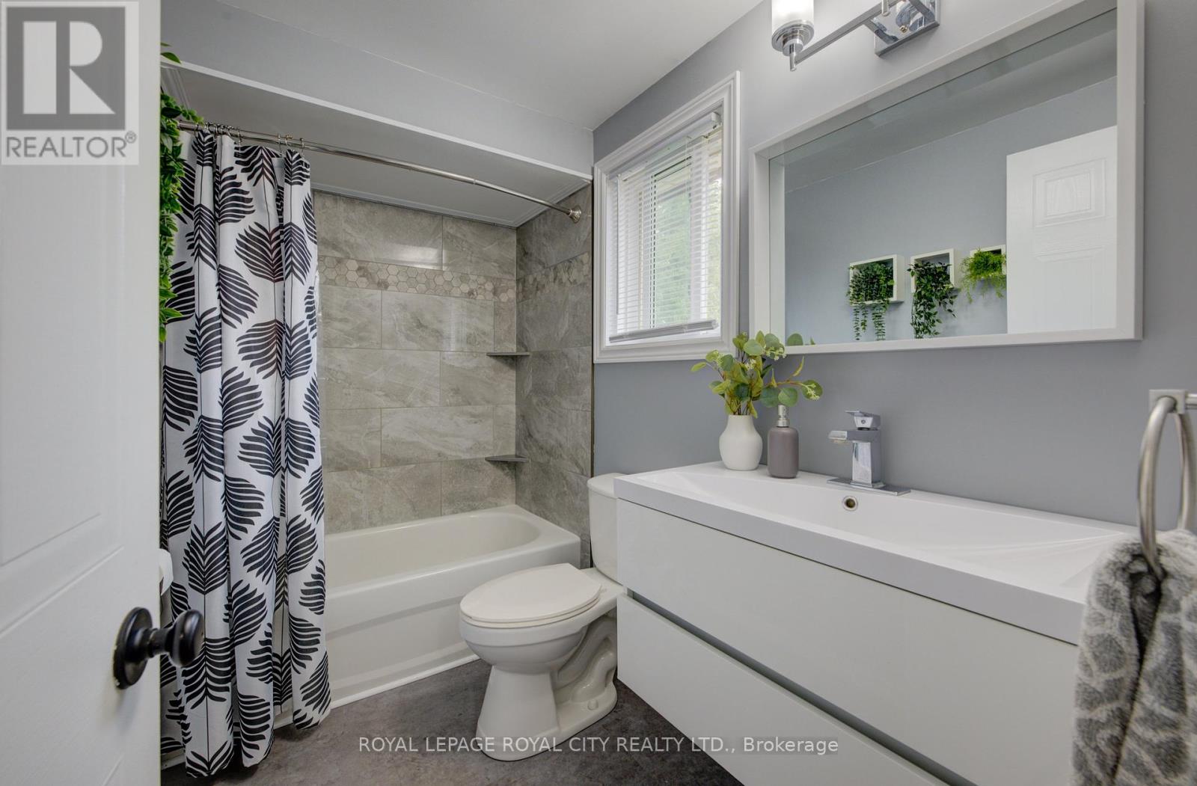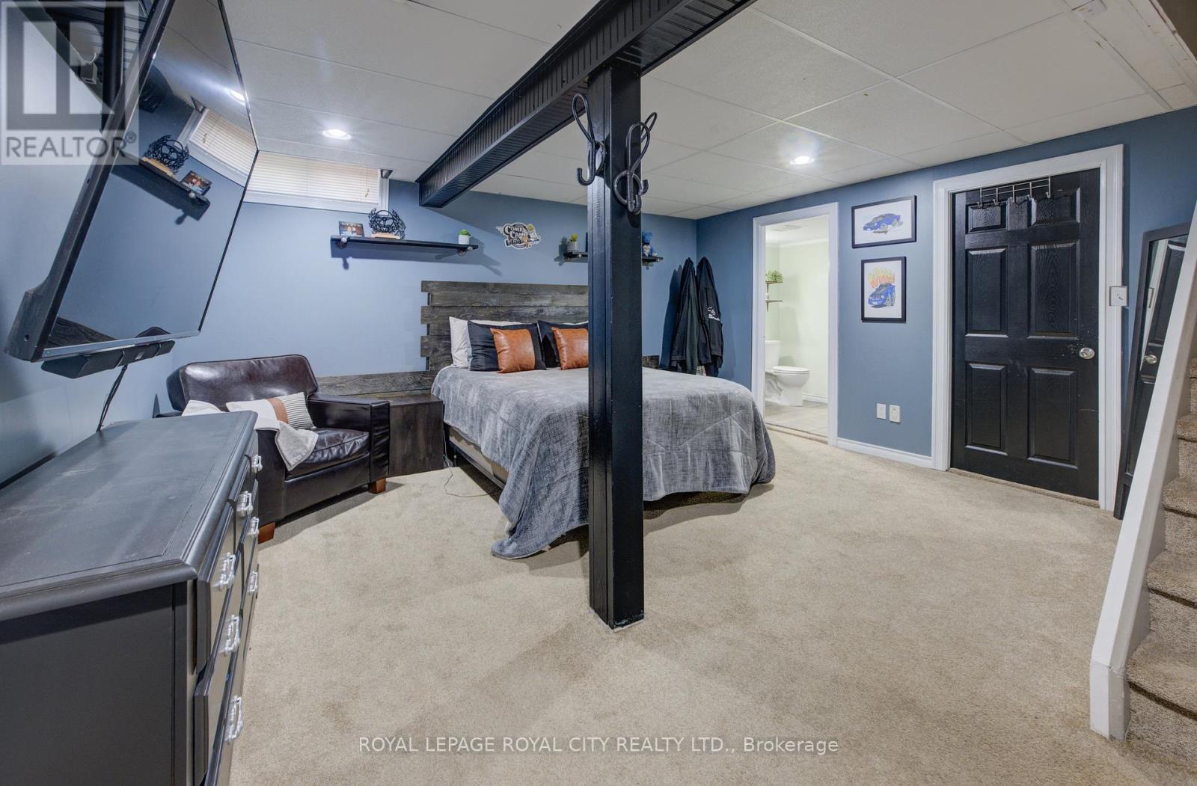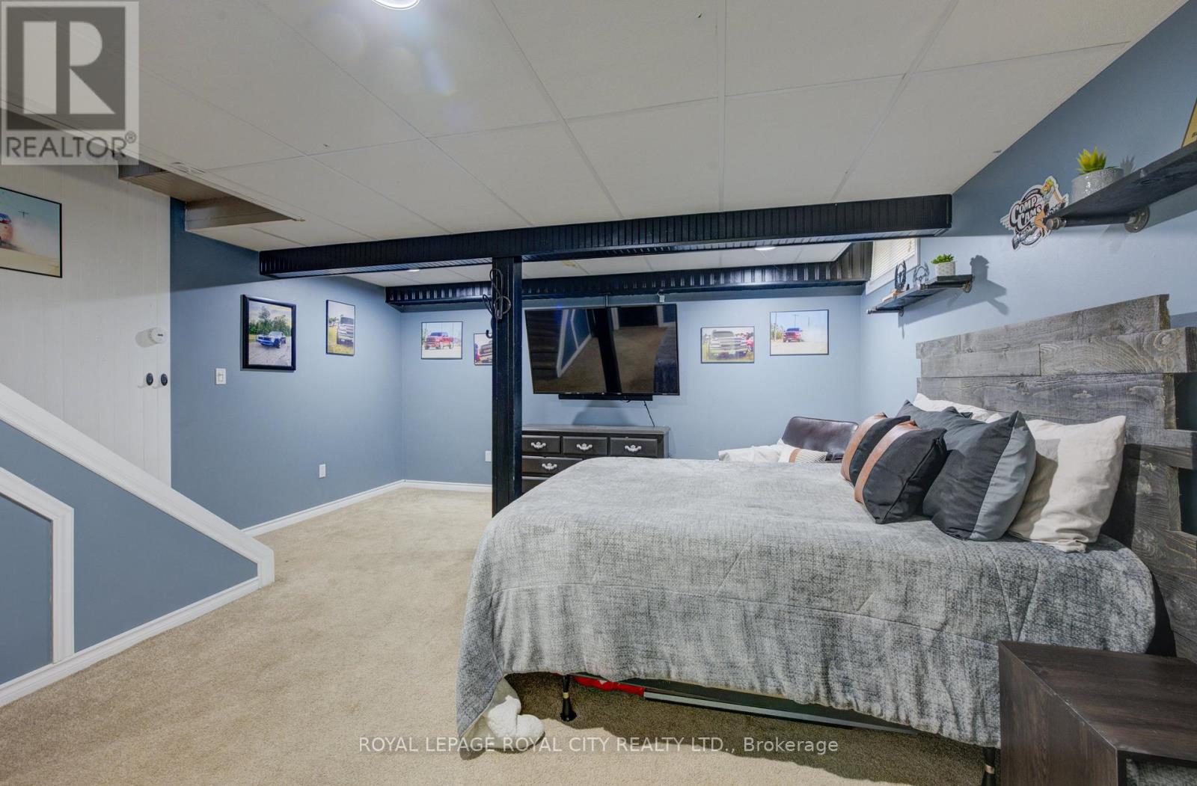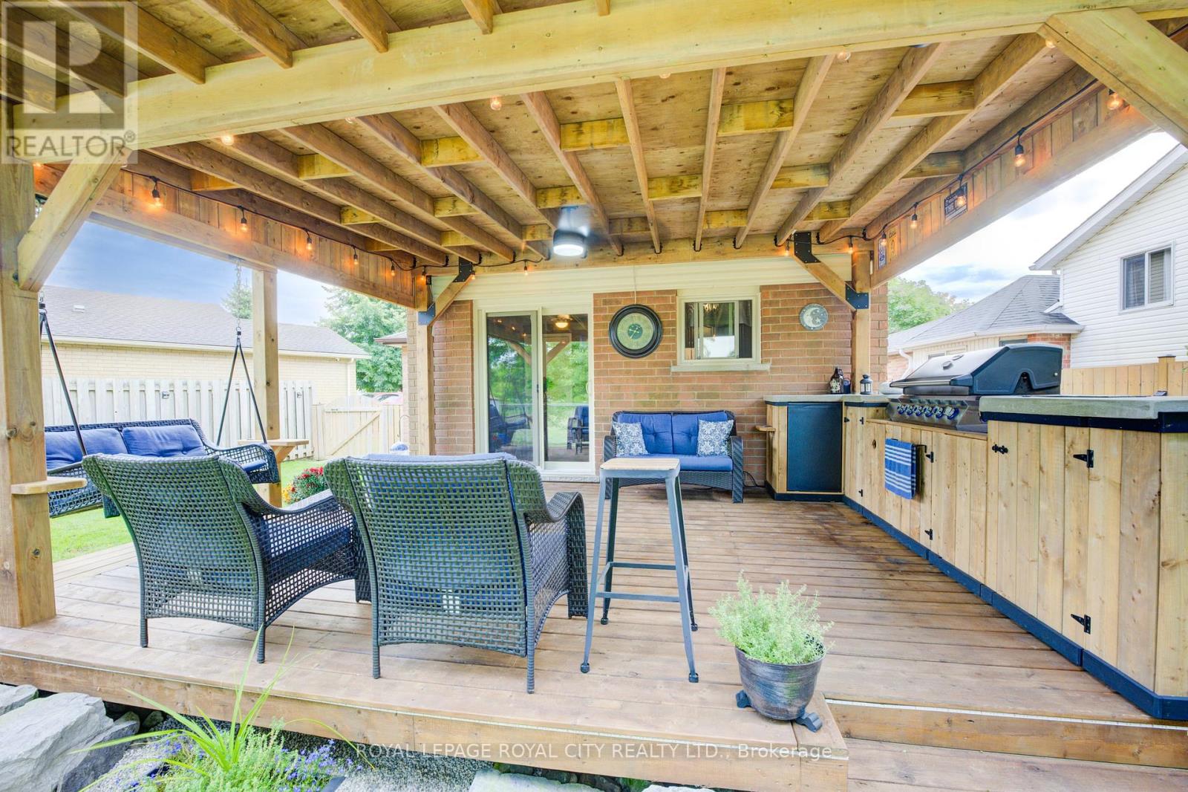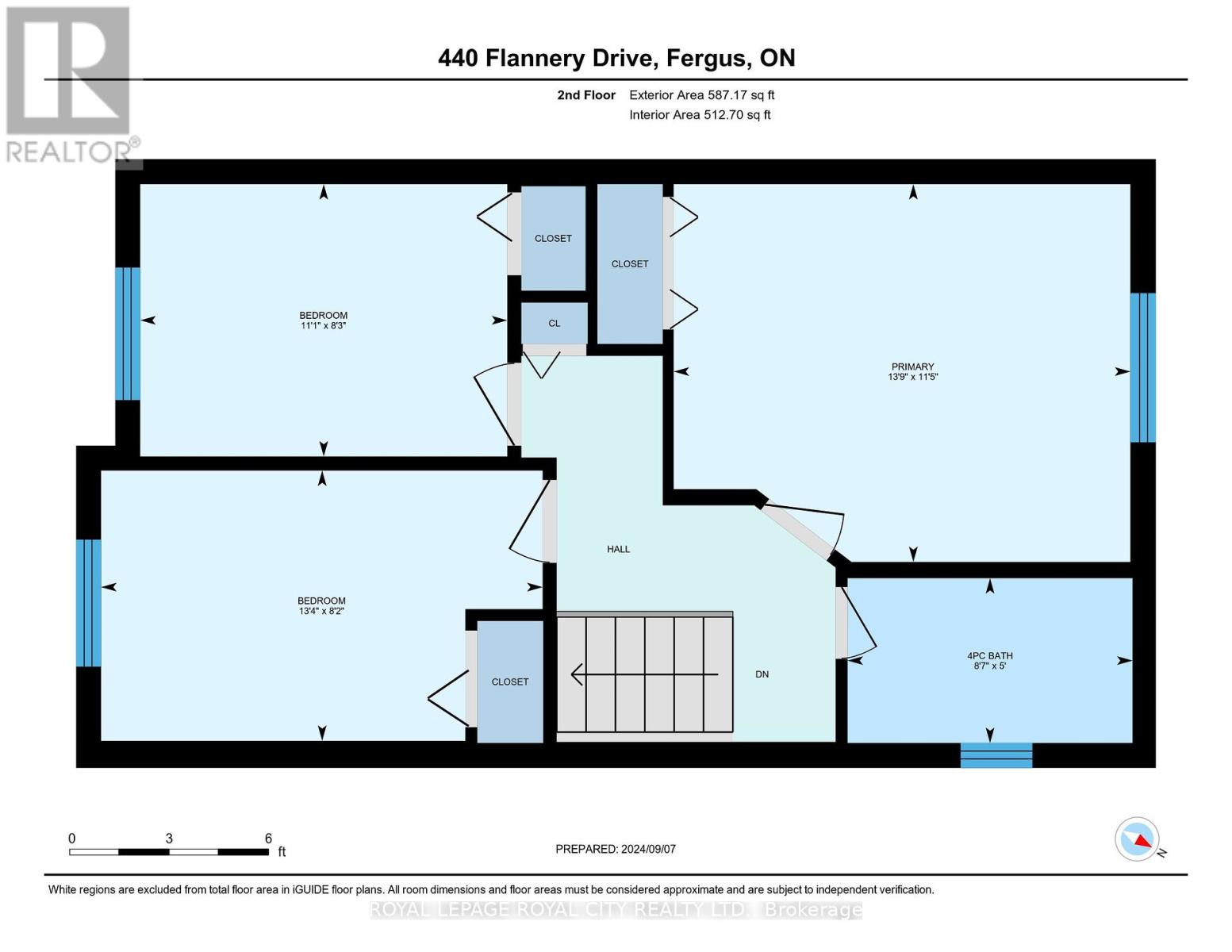We are a fully licensed real estate company that offers full service but at a discount commission. In terms of services and exposure, we are identical to whoever you would like to compare us with. We are on MLS®, all the top internet real estate sites, we place a sign on your property ( if it's allowed ), we show the property, hold open houses, advertise it, handle all the negotiations, plus the conveyancing. There is nothing that you are not getting, except for a high commission!
440 FLANNERY DRIVE, Centre Wellington (Fergus)
Quick Summary
MLS®#X9304286
Property Description
For those prioritizing location and seeking a family-oriented neighborhood characterized by a strong sense of ownership, this impeccably maintained residence is ideal. Situated in a desirable area within walking distance to schools, shopping, and recreational facilities, this home truly stands out. The property is located on a quiet bend of the road, providing an excellent lot layout with ample parking and a spacious yard that adjoins green space. The impressive outdoor area features a kitchen equipped with a built-in BBQ, bar fridge, and ambient lighting, perfect for entertaining. The covered deck creates a wonderful atmosphere with its lighting and ceiling fan, enhancing comfort during warm summer days. Additionally, the finished basement includes a sizable recreation room and a three-piece bathroom, ensuring ample space for enjoyment throughout the year. Covered porch/outdoor kitchen 2024. Bath reno 2020. AC is older but works well. Roof 2016. Furnace 2017. Windows and doors 2015. Driveway 2016. Inside photos and video are on their way. Or even better, come see this property in person! Open house Saturday September 7th 1-3pm. **** EXTRAS **** Parking is 3. two at top one behind due to reverse pie shape lot. Lot Irregular (id:32467)
Property Features
Building
- Appliances: Water Heater, Water purifier, Water softener
- Basement Development: Finished
- Basement Type: N/A (Finished)
- Construction Style: Detached
- Cooling Type: Central air conditioning
- Exterior Finish: Vinyl siding, Brick Facing
- Fireplace: No
- Interior Size: 699.9943 - 1099.9909 sqft
- Building Type: House
- Stories: 2
- Utility Water: Municipal water
Features
- Feature: Sump Pump
Land
- Land Size: 36 x 100.6 FT ; irregular
- Sewer: Sanitary sewer
Ownership
- Type: Freehold
Structure
- Structure: Shed
Zoning
- Description: R2
Information entered by ROYAL LEPAGE ROYAL CITY REALTY LTD.
Listing information last updated on: 2024-09-22 12:17:54
Book your free home evaluation with a 1% REALTOR® now!
How much could you save in commission selling with One Percent Realty?
Slide to select your home's price:
$500,000
Your One Percent Realty Commission savings†
$500,000
One Percent Realty's top FAQs
We charge a total of $7,950 for residential properties under $400,000. For residential properties $400,000-$900,000 we charge $9,950. For residential properties over $900,000 we charge 1% of the sale price plus $950. Plus Applicable taxes, of course. We also offer the flexibility to offer more commission to the buyer's agent, if you want to. It is as simple as that! For commercial properties, farms, or development properties please contact a One Percent agent directly or fill out the market evaluation form on the bottom right of our website pages and a One Percent agent will get back to you to discuss the particulars.
Yes, yes, and yes.
Learn more about the One Percent Realty Deal




















