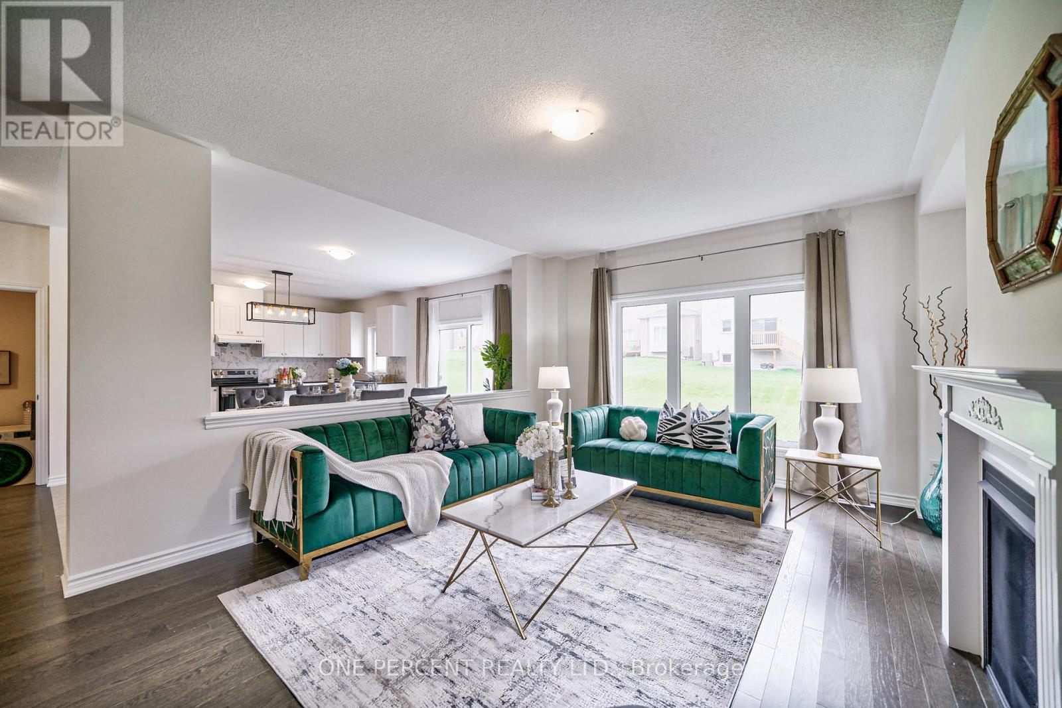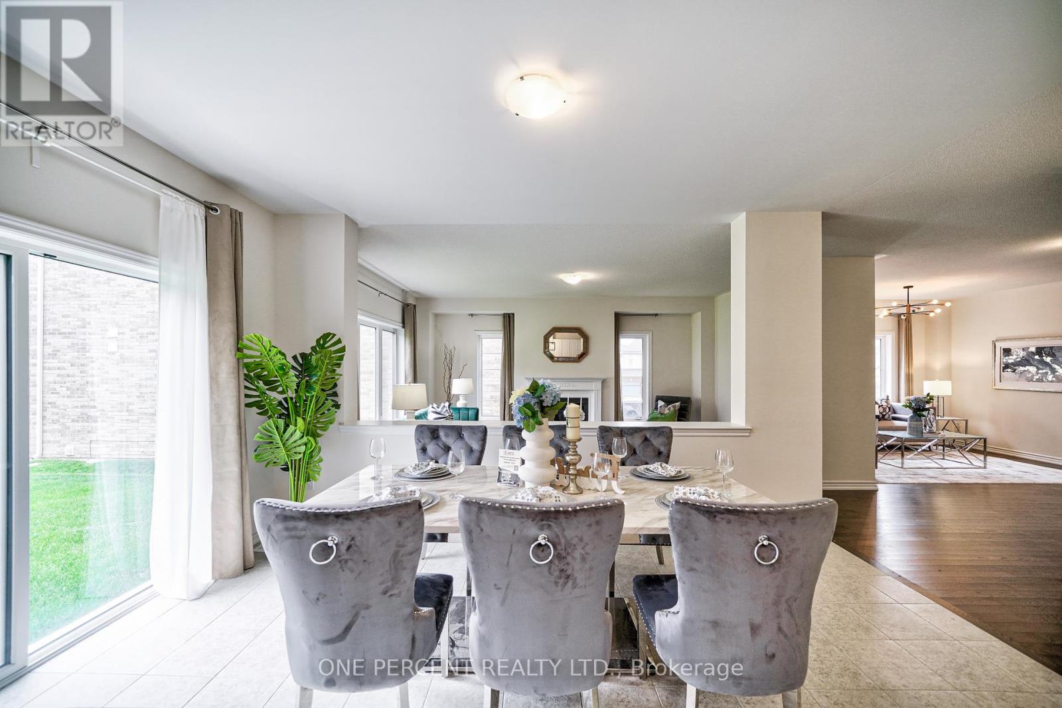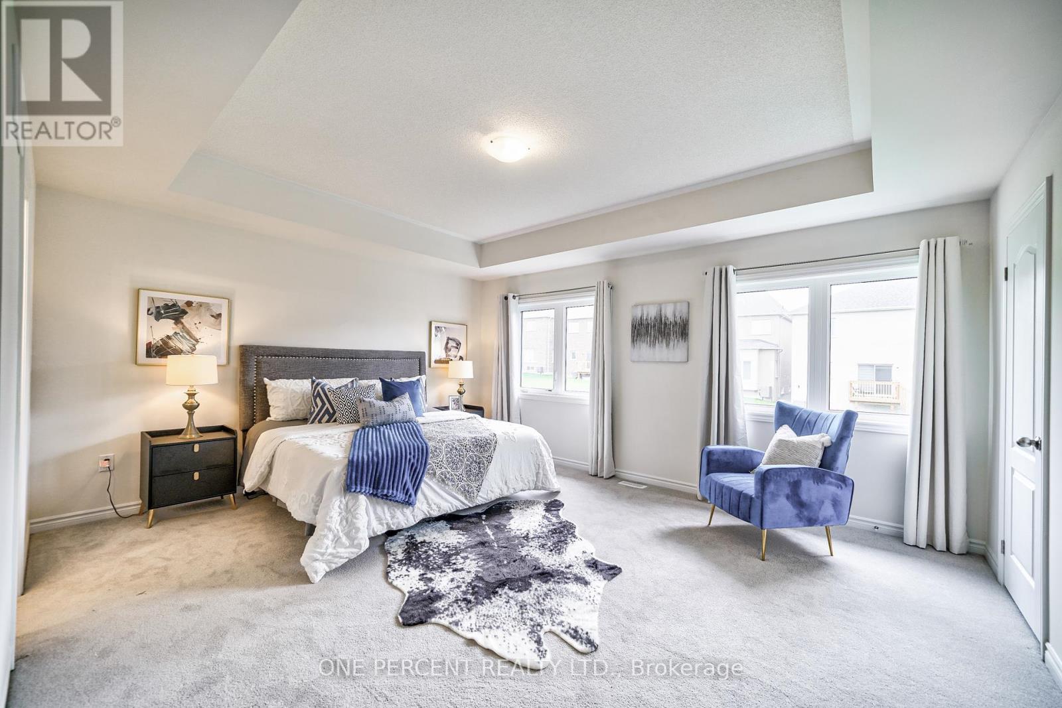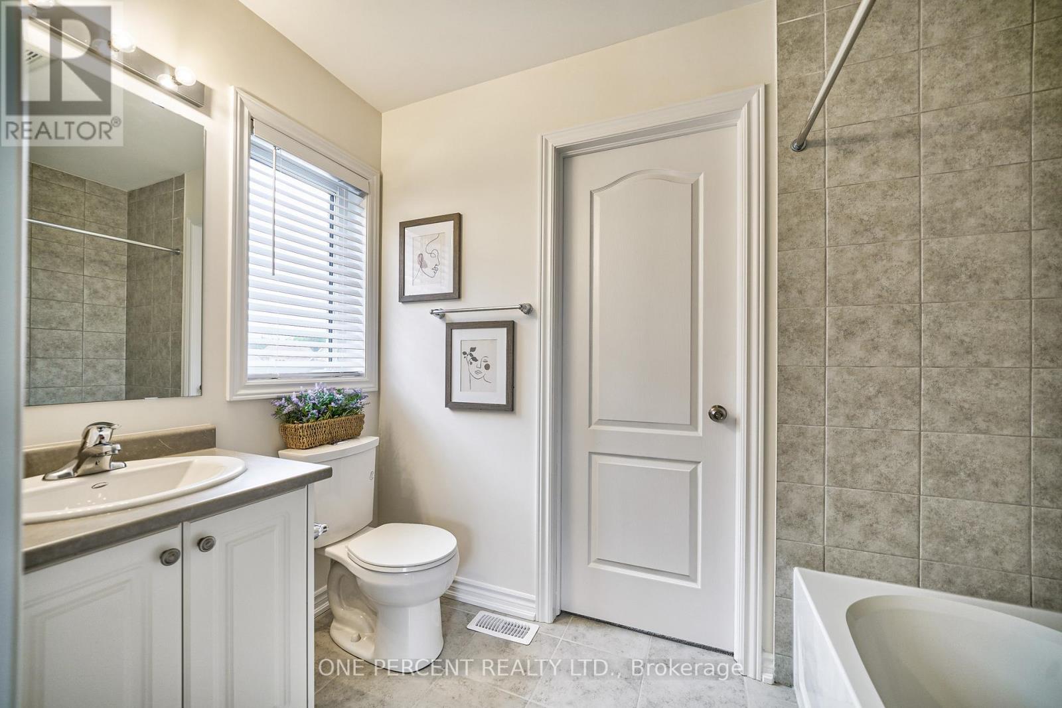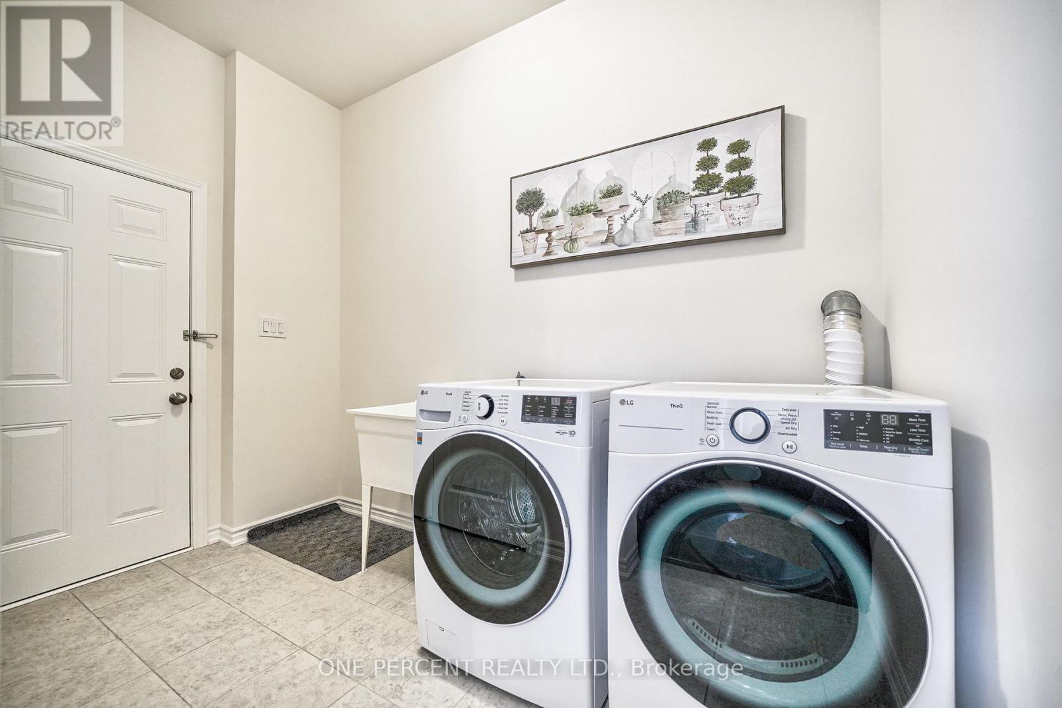We are a fully licensed real estate company that offers full service but at a discount commission. In terms of services and exposure, we are identical to whoever you would like to compare us with. We are on MLS®, all the top internet real estate sites, we place a sign on your property ( if it's allowed ), we show the property, hold open houses, advertise it, handle all the negotiations, plus the conveyancing. There is nothing that you are not getting, except for a high commission!
9 GOODWIN COURT, East Gwillimbury (Sharon)
Quick Summary
- Location
- 9 GOODWIN COURT, East Gwillimbury (Sharon), Ontario L0G1V0
- Price
- $1,649,900
- Status:
- For Sale
- Property Type:
- Single Family
- Area:
- 2999ft2
- Bedrooms:
- 4
- Bathrooms:
- 4
MLS®#N9374664
Property Description
Must See Stunning One Year old Detached Home on 42x142 premium lot. Over $70,000 in upgrades. Unobstructed Windows on three sides provide Privacy and Fantastic Sun Exposure. Large Southern Backyard with Lots of Possibilities. Modern Granite Kitchen with Stainless Steel Appliances, Centre Island and Back Splash. 9 ft Ceiling main w/Hardwood throughout. Breakfast walkout to backyard. Bright family room with Fireplace and half wall with Breakfast/Kitchen. Spacious Dining Room. Ensuite/Semi-Ensuite on all bedrooms plus total of 4 walk-in closets. M. Bedroom with Coffered Ceiling and His and Hers Walk-in Closets. Study room could convert to 5th Bedroom. Porch & Garage with Stone Exterior. Quiet Cul-D-Sac great for families with Schools, Walking Trails, and Park nearby. No sidewalk. Sought after Sharon Neighbourhood Offers Proximity to Essential Amenities: Costco, T&T, Walmart and Upper Canada Shopping Mall. Minutes to Downtown GO Train, and 404. ENERGY STAR Qualified Home includes Energy saving Heat Recovery Ventilator, Water Heat Exchanger and Water Saving Toilets. Tarion New Home 2 & 7 year Warranty. **** EXTRAS **** Upgraded southern basement windows to 55x24 inch. Upgraded interior doors. Garage door openers. Kitchen island, and dining room lights. Stainless Steel Stove, Fridge and Dishwasher. White Laundry Washer and Dryer. (id:32467)
Property Features
Ammenities Near By
- Ammenities Near By: Park, Schools
Building
- Amenities: Fireplace(s)
- Appliances: Water Heater, Window Coverings
- Basement Development: Unfinished
- Basement Type: N/A (Unfinished)
- Construction Style: Detached
- Cooling Type: Air exchanger
- Exterior Finish: Stone, Brick
- Fireplace: Yes
- Flooring Type: Tile, Hardwood
- Interior Size: 2999.975 - 3499.9705 sqft
- Building Type: House
- Stories: 2
- Utility Water: Municipal water
Features
- Feature: Irregular lot size, Sloping, Conservation/green belt
Land
- Land Size: 42.3 x 142.4 FT ; Lot size irregular|under 1/2 acre
- Sewer: Sanitary sewer
Ownership
- Type: Freehold
Structure
- Structure: Porch
Zoning
- Description: R5-X
Information entered by ONE PERCENT REALTY LTD.
Listing information last updated on: 2024-10-21 12:11:43
Send a Message
One Percent Realty's top FAQs
We charge a total of $7,950 for residential properties under $400,000. For residential properties $400,000-$900,000 we charge $9,950. For residential properties over $900,000 we charge 1% of the sale price plus $950. Plus Applicable taxes, of course. We also offer the flexibility to offer more commission to the buyer's agent, if you want to. It is as simple as that! For commercial properties, farms, or development properties please contact a One Percent agent directly or fill out the market evaluation form on the bottom right of our website pages and a One Percent agent will get back to you to discuss the particulars.
Yes, yes, and yes.
Learn more about the One Percent Realty Deal









