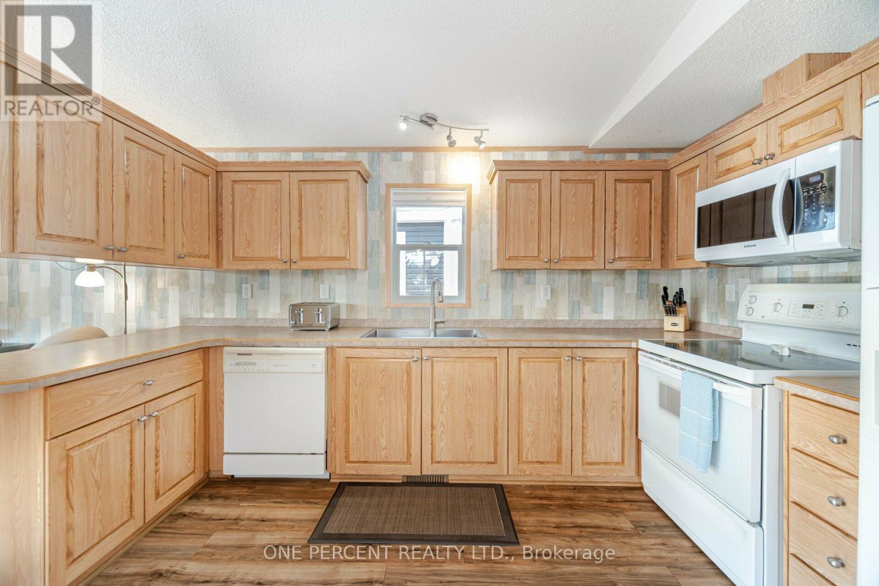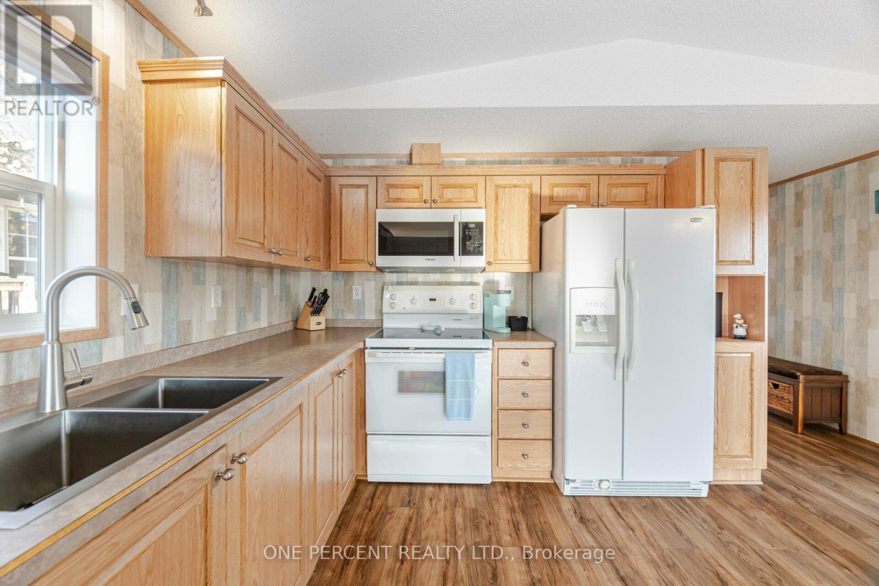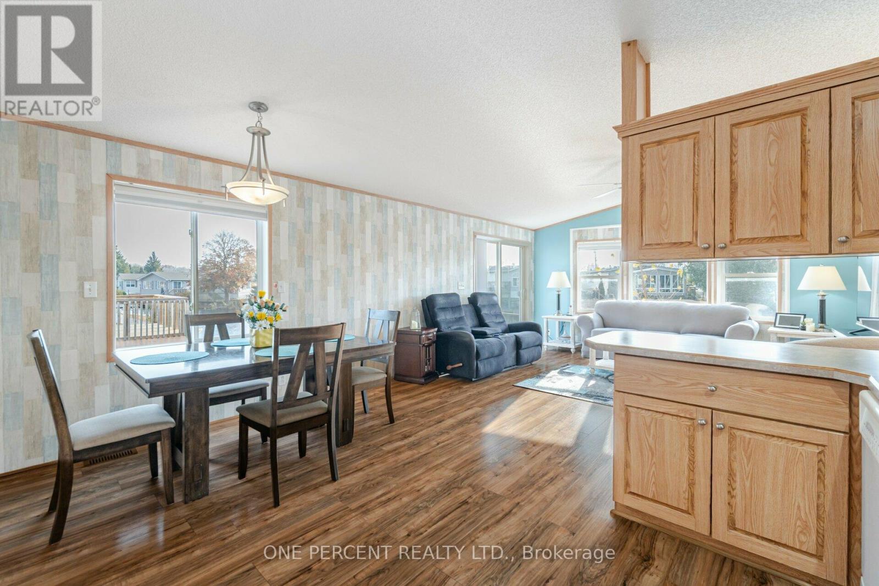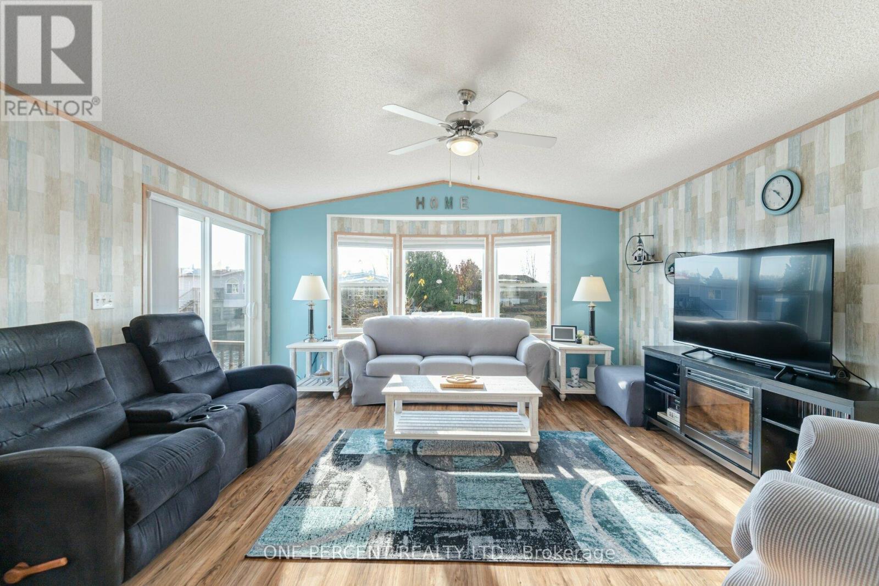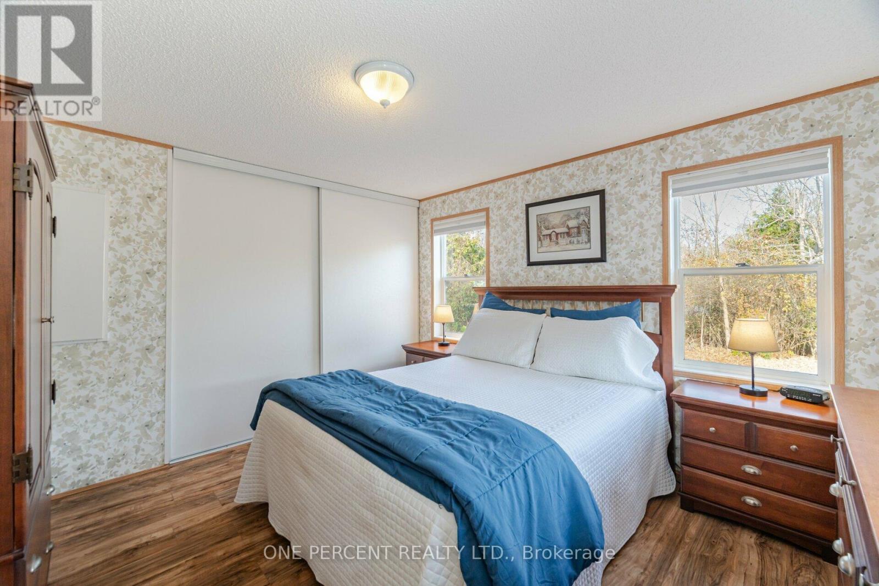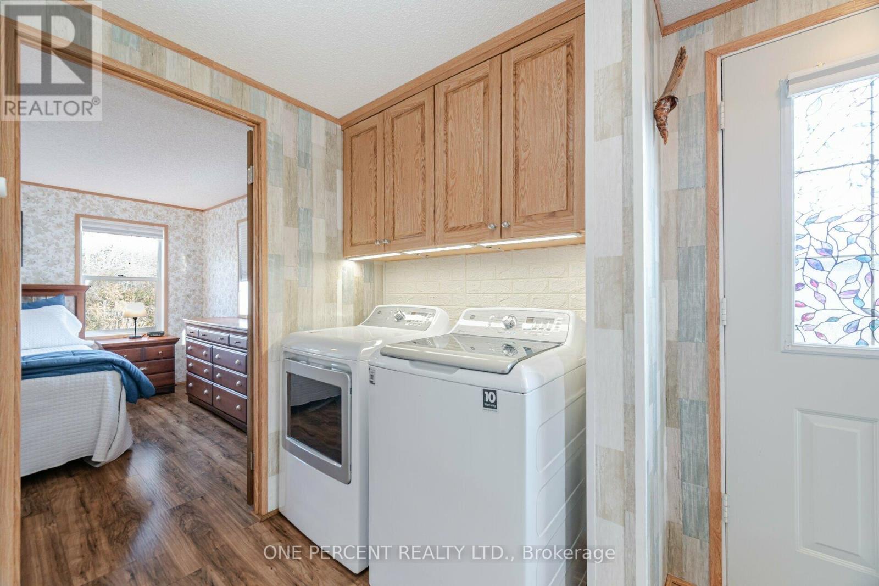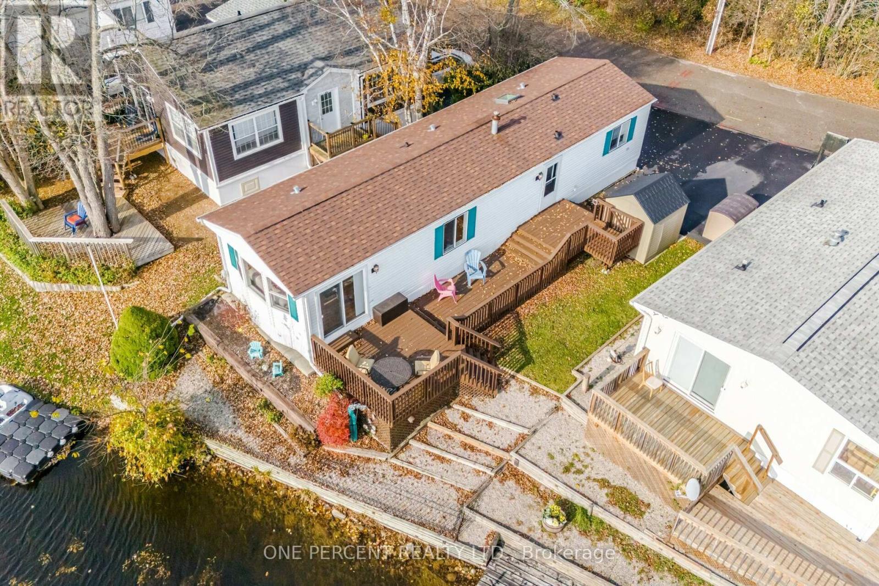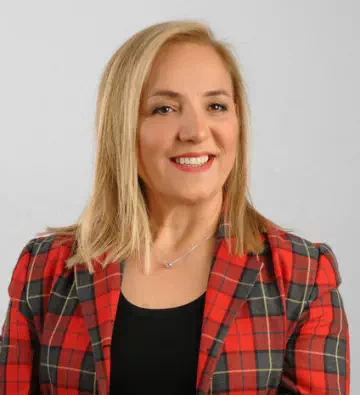We are a fully licensed real estate company that offers full service but at a discount commission. In terms of services and exposure, we are identical to whoever you would like to compare us with. We are on MLS®, all the top internet real estate sites, we place a sign on your property ( if it's allowed ), we show the property, hold open houses, advertise it, handle all the negotiations, plus the conveyancing. There is nothing that you are not getting, except for a high commission!
24 JASPER HEIGHTS, Puslinch
Quick Summary
MLS®#X10845373
Property Description
2 bedroom Freehold 928-square-foot Detached Home In A Gated condominium community of Mini Lakes South Of Guelph. 5 minutes from the 401. It would appeal to all kinds of buyers. Move-in-ready home is a haven for nature lovers! Home Features: An Open-Concept Living Area with plenty of natural light overlooking a canal. The Animated Community Offers Stunning Lakes, Canals, And Creeks, Along With Amenities Such As A Heated Pool, Fishing, a library, trails, walking clubs, Recreation Centre For Various Activities, and more! You can walk out your back door and go for a swim, paddle or just enjoy the calming surroundings, a large deck that's great for BBQs and entertaining. Out front, you have parking for 4 cars. The Large Master Bedroom has a double-door closet, a generous-sized 2nd bedroom, and a modern kitchen. With a Newly installed furnace and Central Air for a climate-controlled facility, you will surely be happy with the home. If you are looking for the Charm Of Country Living With Urban comfort, Book a visit to see this home today. **** EXTRAS **** Fridge, Stoves, B/I Dishwasher, B/I Microwave, Washer & Dryer, All Electrical Light Fixtures, All window covers, WHT Owned, Water Softener, Roof 2017, Furnace 2017, Central Air Conditioner 2017, The garden shed & storage shed.Condo fee $557 (id:32467)
Property Features
Building
- Appliances: Water Heater, Water softener
- Architectural Style: Bungalow
- Construction Style: Detached
- Cooling Type: Central air conditioning
- Exterior Finish: Vinyl siding
- Fireplace: No
- Flooring Type: Laminate
- Interior Size: 699.9943 - 1099.9909 sqft
- Building Type: House
- Stories: 1
Features
- Feature: Conservation/green belt
Land
- Land Size: 46 x 95 FT|under 1/2 acre
Ownership
- Type: Freehold
Structure
- Structure: Shed
Zoning
- Description: ML 'h-1'
Information entered by ONE PERCENT REALTY LTD.
Listing information last updated on: 2024-12-01 13:12:29
Send a Message
One Percent Realty's top FAQs
We charge a total of $7,950 for residential properties under $400,000. For residential properties $400,000-$900,000 we charge $9,950. For residential properties over $900,000 we charge 1% of the sale price plus $950. Plus Applicable taxes, of course. We also offer the flexibility to offer more commission to the buyer's agent, if you want to. It is as simple as that! For commercial properties, farms, or development properties please contact a One Percent agent directly or fill out the market evaluation form on the bottom right of our website pages and a One Percent agent will get back to you to discuss the particulars.
Yes, yes, and yes.
Learn more about the One Percent Realty Deal
Mina Demir Salesperson
- Phone:
- 647-836-4037
- Email:
- demirmina@gmail.com
- Support Area:
- MILTON, GEORGETOWN, ACTON, OAKVILLE, BURLINGTON, BRAMPTON, MISSISSAUGA, CAMBRIDGE, ETOBICOKE, WATERDOWN, GUELPH, CALEDON, ORANGEVILLE, KITCHENER, RICHMOND HILL, VAUGHAN, HALTON HILLS, NIAGARA, TORONTO
MY MOTTO; MY CLIENTS DESERVED THE BEST! BE SUPER PATIENT, HARD WORK, OPEN COMMUNICATION, T ...
Full Profile














