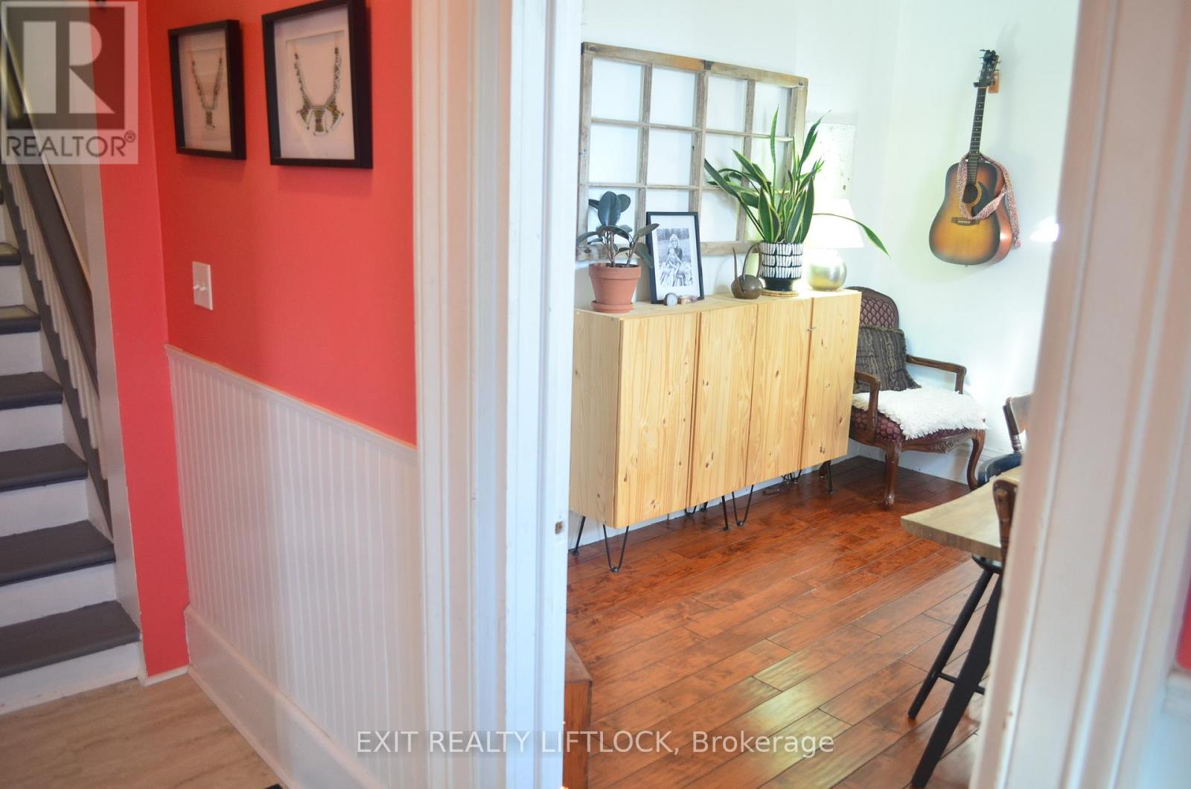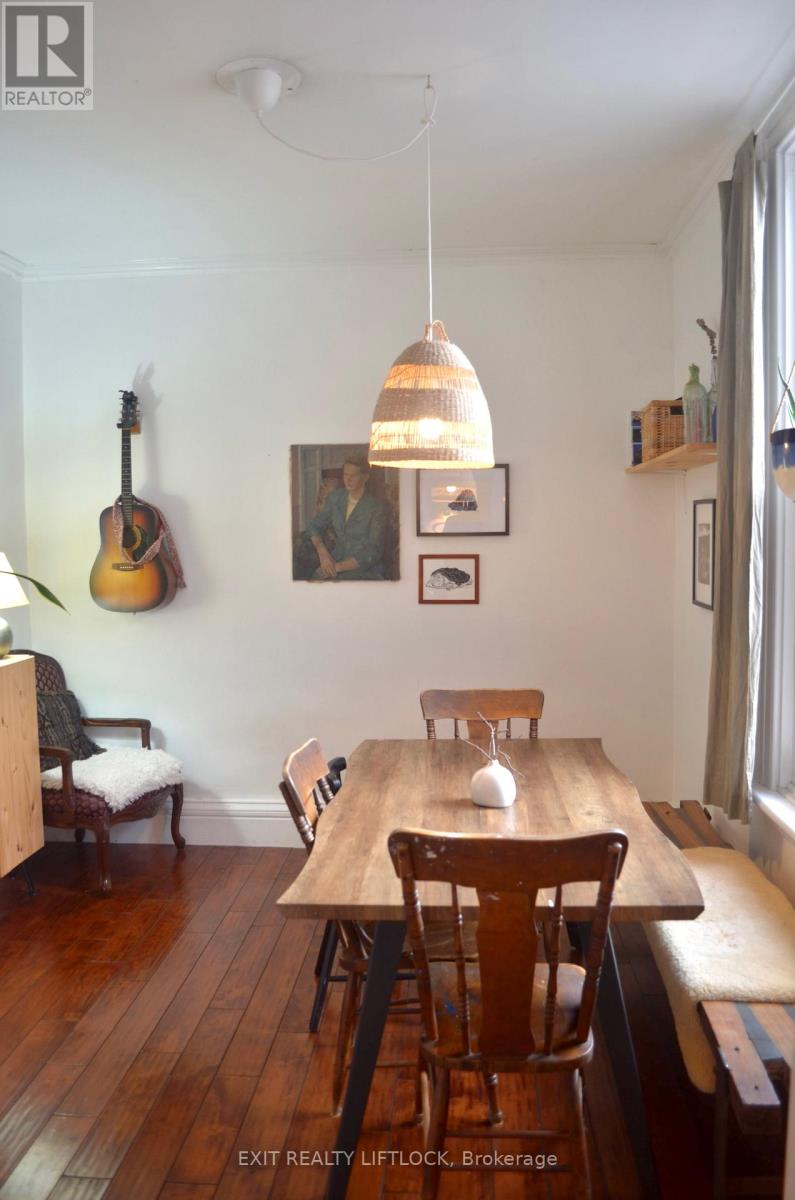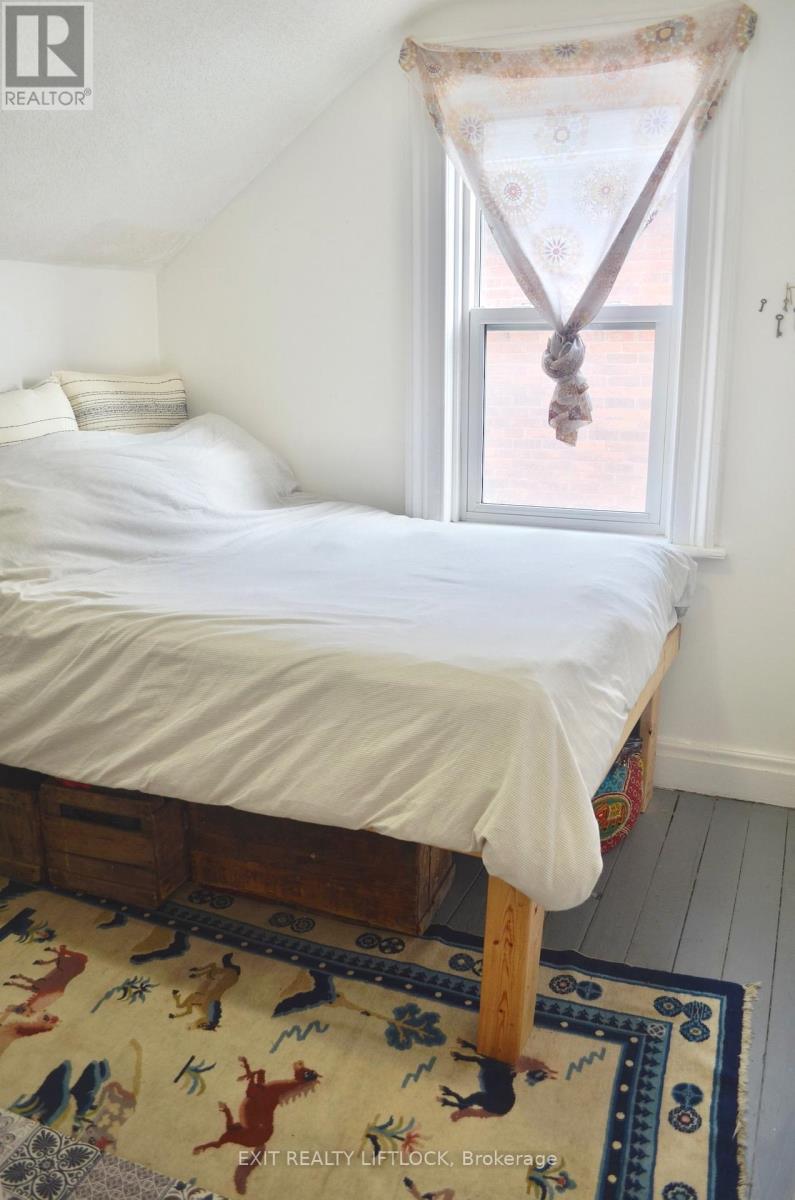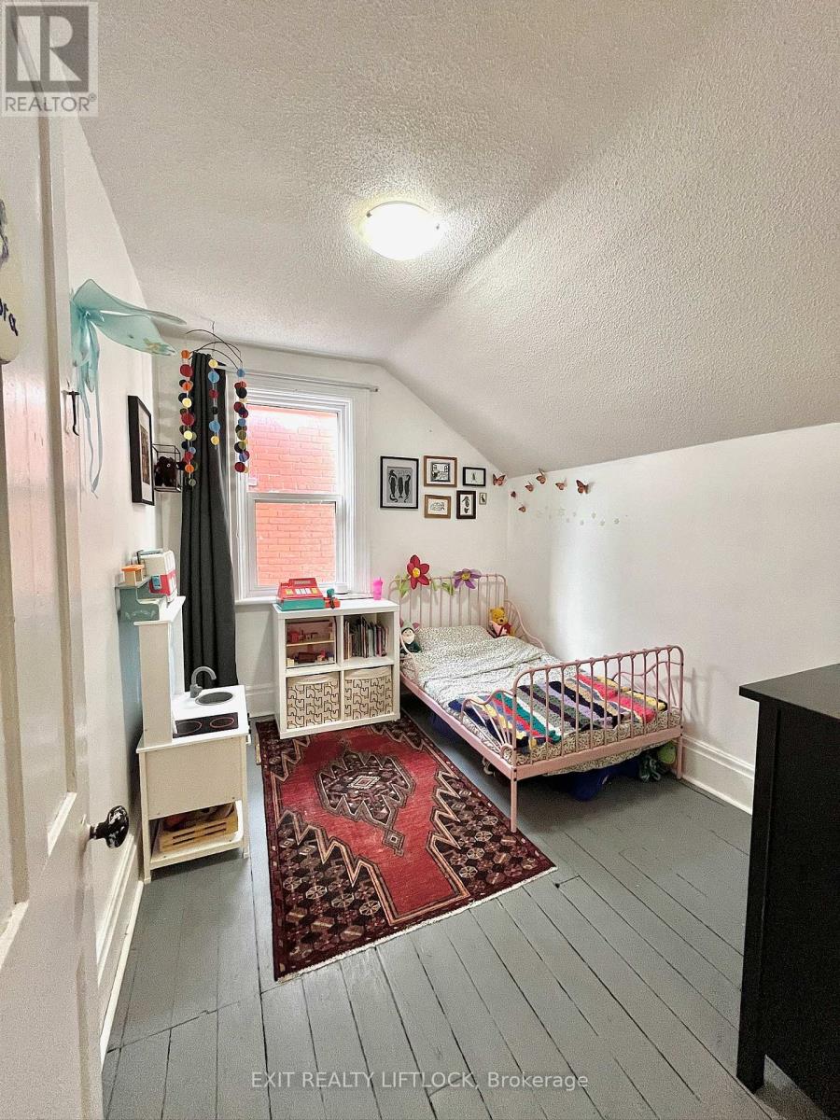We are a fully licensed real estate company that offers full service but at a discount commission. In terms of services and exposure, we are identical to whoever you would like to compare us with. We are on MLS®, all the top internet real estate sites, we place a sign on your property ( if it's allowed ), we show the property, hold open houses, advertise it, handle all the negotiations, plus the conveyancing. There is nothing that you are not getting, except for a high commission!
512 CHARLOTTE STREET, Peterborough (Downtown)
Quick Summary
- Location
- 512 CHARLOTTE STREET, Peterborough (Downtown), Ontario K9J2W5
- Price
- $595,000
- Status:
- For Sale
- Property Type:
- Single Family
- Bedrooms:
- 4
- Bathrooms:
- 2
- Open House:
-
08/12/2024 12:00:00 PM to
08/12/2024 01:30:00 PM
MLS®#X11822268
Property Description
This charming 4 bedroom, 2 bath, 1.5 storey home is ideally located on the edge of the Old West End (The Avenues), blending character with versatility. The main floor boasts hardwood floors, high ceilings and a layout designed for both comfort and functionality. A bright main floor office/studio with an attached 3 piece bath offers the flexibility of a guest suite or creative workspace. The main floor also includes a convenient mudroom with laundry hook up, adding practicality to this well thought out space. The welcoming front entry is framed by a flourishing perennial garden, along with an apple and cherry tree, leading to a covered porch that sets the tone for this inviting home. Upstairs, you'll find 4 bedrooms and a 4 piece bathroom providing ample room for family and guests. Step outside to the fully fenced backyard, a private retreat perfect for entertaining. With a courtyard like ambiance, the space includes a deck and a pebble patio area ideal for outdoor furniture and relaxing evenings. The double car attached garage offers endless possibilities as a workshop or additional storage space. Whether you're looking for a family home or an investment opportunity, this residence is conveniently located near schools, buses, cafes, and other amenities, making it an excellent choice. (id:32467)
Property Features
Ammenities Near By
- Ammenities Near By: Public Transit, Schools
Building
- Appliances: Water Heater, Stove
- Basement Type: Partial
- Construction Style: Detached
- Exterior Finish: Brick
- Fireplace: No
- Flooring Type: Hardwood
- Building Type: House
- Stories: 1.5
- Utility Water: Municipal water
Features
- Feature: Irregular lot size, Lane
Land
- Land Size: 43.71 x 88.22 FT ; 43.71 ft x 89.24 ft x 44.70 ft x 88.22 f
- Sewer: Sanitary sewer
Ownership
- Type: Freehold
Structure
- Structure: Deck, Porch
Zoning
- Description: R1
Information entered by EXIT REALTY LIFTLOCK
Listing information last updated on: 2024-12-02 20:19:25
Book your free home evaluation with a 1% REALTOR® now!
How much could you save in commission selling with One Percent Realty?
Slide to select your home's price:
$500,000
Your One Percent Realty Commission savings†
$500,000
One Percent Realty's top FAQs
We charge a total of $7,950 for residential properties under $400,000. For residential properties $400,000-$900,000 we charge $9,950. For residential properties over $900,000 we charge 1% of the sale price plus $950. Plus Applicable taxes, of course. We also offer the flexibility to offer more commission to the buyer's agent, if you want to. It is as simple as that! For commercial properties, farms, or development properties please contact a One Percent agent directly or fill out the market evaluation form on the bottom right of our website pages and a One Percent agent will get back to you to discuss the particulars.
Yes, yes, and yes.
Learn more about the One Percent Realty Deal






























