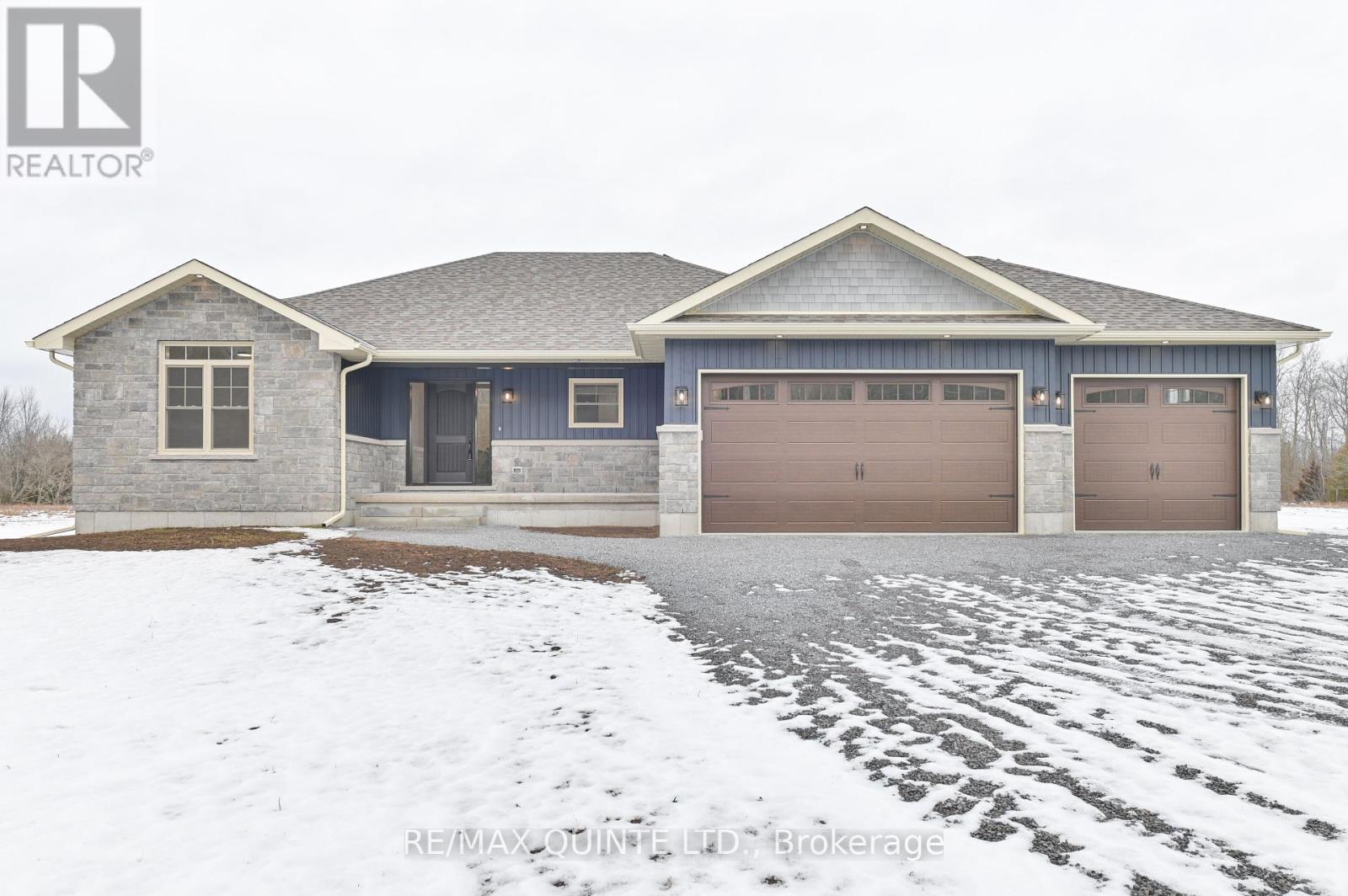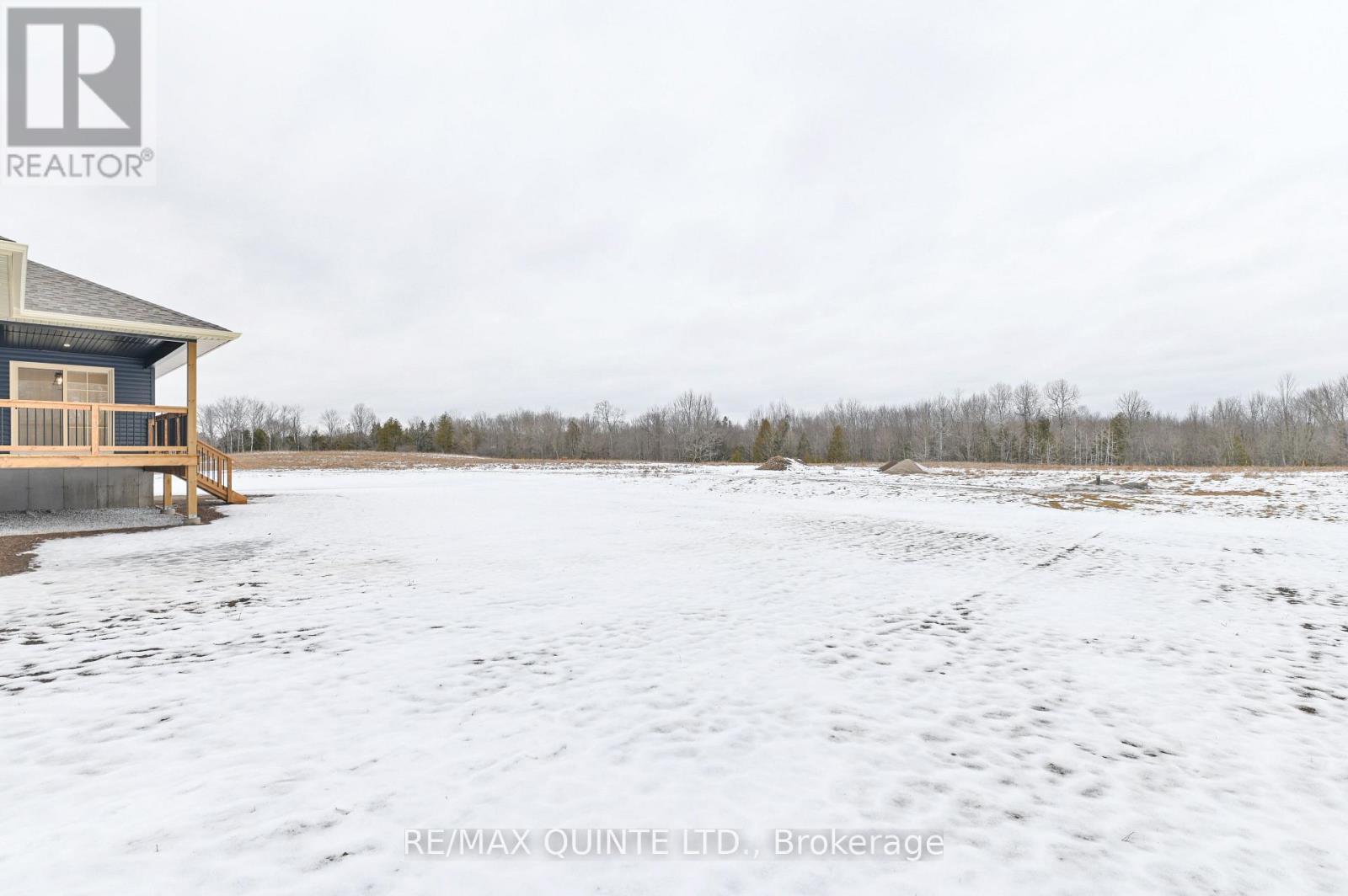We are a fully licensed real estate company that offers full service but at a discount commission. In terms of services and exposure, we are identical to whoever you would like to compare us with. We are on MLS®, all the top internet real estate sites, we place a sign on your property ( if it's allowed ), we show the property, hold open houses, advertise it, handle all the negotiations, plus the conveyancing. There is nothing that you are not getting, except for a high commission!
1414 HAROLD ROAD, Stirling-Rawdon
Quick Summary
MLS®#X11898022
Property Description
Your dream home awaits at 1414 Harold Rd. This newly constructed 3 bedroom, 2 bath custom designed home offers approx 1799 sq ft and is designed to impress! Superior quality throughout. Covered front porch enters into spacious foyer. Oversized great room gives rustic chic character features fireplace surrounded in stone, crafted beam mantle with shiplap to vaulted ceiling. Stunning kitchen is thoughtfully designed with an abundance of cabinets, under mounted stainless steel sink, completed pantry, the island everyone desires, all with quartz counters. Dining area with patio access to 20' x 9'10"" covered porch giving elevated views of rear yard. Primary bedroom with coffered ceiling, walk-in closet and gorgeous 3pc ensuite with shower, tiled walls, glass doors. Two additional bedrooms and 4pc bathroom. Completing the main level is thel utimate laundry/mudroom to keep everyone organized. Triple car 30'x20' garage with inside entry to main and lower levels. Lower level awaits your finishes, in-law suite easily accommodated. Efficient and economical heating with upgraded insulation. Tarion warranty. Central location between Campbellford (14 min) & Stirling (16 min). Each town has many amenities to offer. (id:32467)
Property Features
Building
- Amenities: Fireplace(s)
- Appliances: Garage door opener remote(s), Water Heater, Garage door opener
- Architectural Style: Raised bungalow
- Basement Type: Full
- Construction Style: Detached
- Exterior Finish: Brick, Vinyl siding
- Fireplace: Yes
- Interior Size: 1499.9875 - 1999.983 sqft
- Building Type: House
- Stories: 1
Features
- Feature: Level lot, Level, Sump Pump
Land
- Land Size: 150 x 393.7 FT|1/2 - 1.99 acres
- Sewer: Septic System
Ownership
- Type: Freehold
Structure
- Structure: Deck, Porch
Zoning
- Description: A-M2H
Information entered by RE/MAX QUINTE LTD.
Listing information last updated on: 2024-12-20 16:49:19
Book your free home evaluation with a 1% REALTOR® now!
How much could you save in commission selling with One Percent Realty?
Slide to select your home's price:
$500,000
Your One Percent Realty Commission savings†
$500,000
One Percent Realty's top FAQs
We charge a total of $7,950 for residential properties under $400,000. For residential properties $400,000-$900,000 we charge $9,950. For residential properties over $900,000 we charge 1% of the sale price plus $950. Plus Applicable taxes, of course. We also offer the flexibility to offer more commission to the buyer's agent, if you want to. It is as simple as that! For commercial properties, farms, or development properties please contact a One Percent agent directly or fill out the market evaluation form on the bottom right of our website pages and a One Percent agent will get back to you to discuss the particulars.
Yes, yes, and yes.
Learn more about the One Percent Realty Deal








































